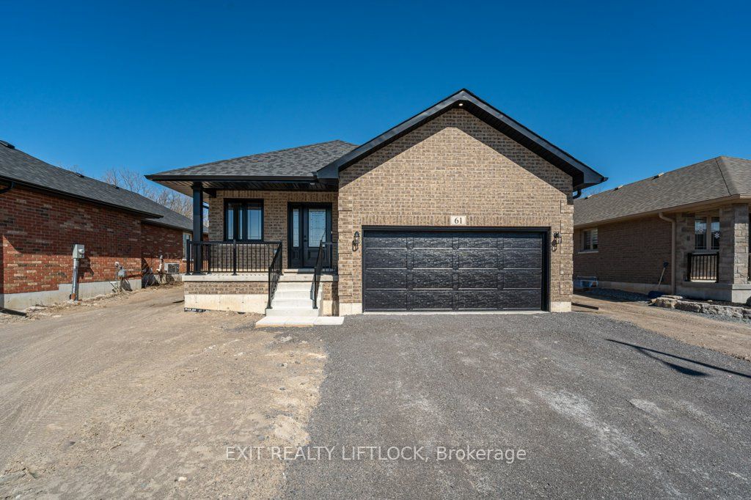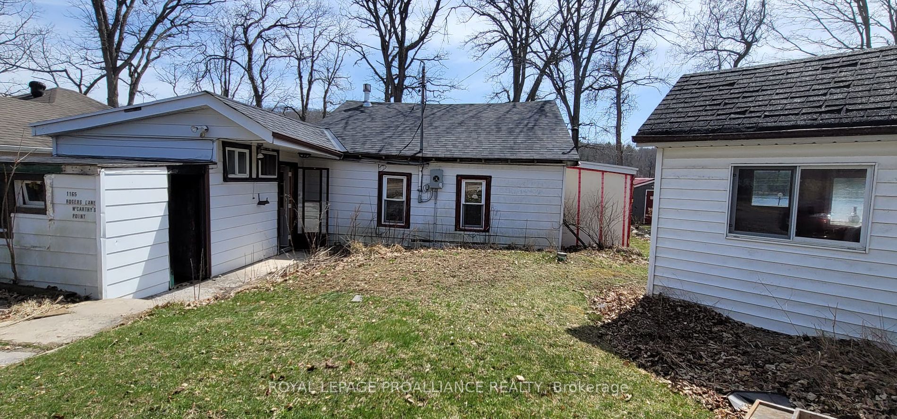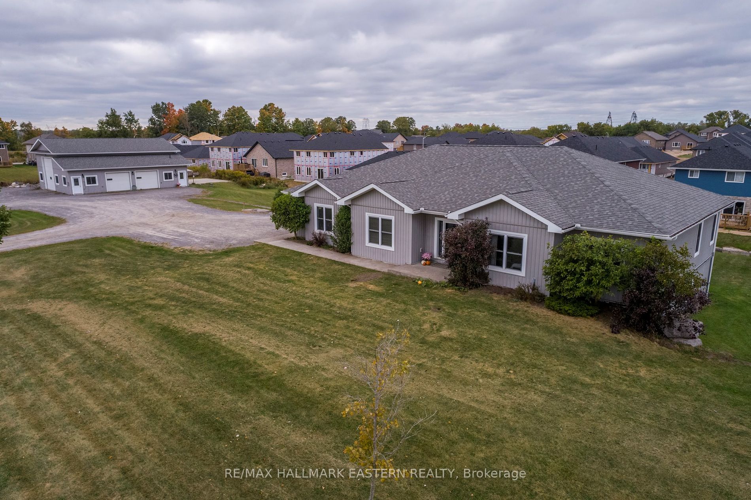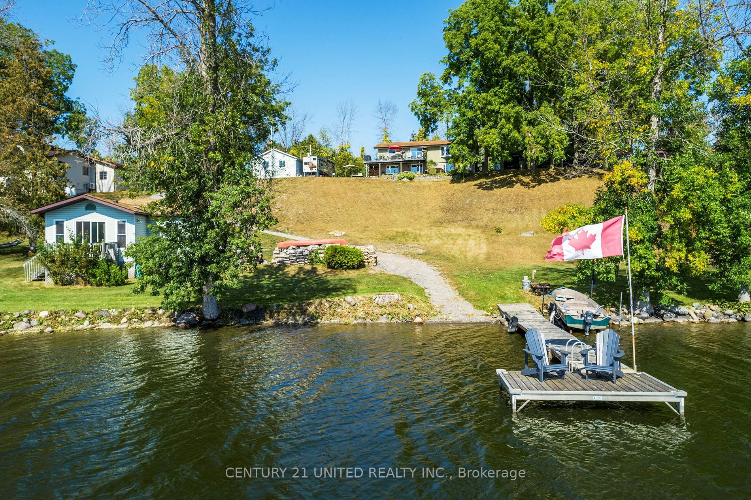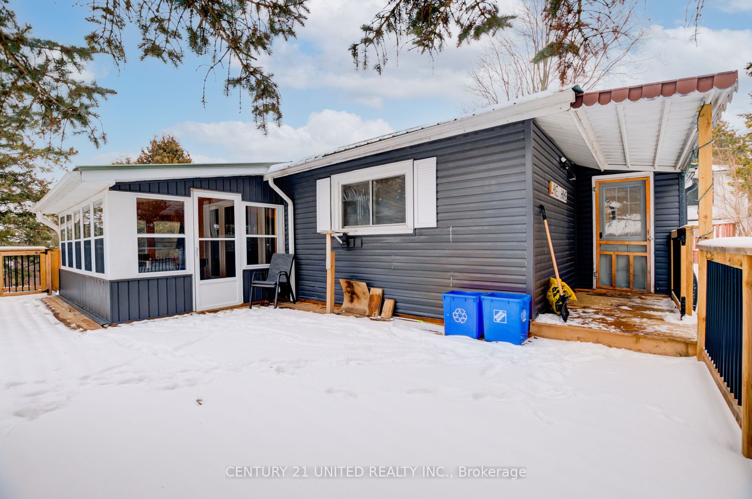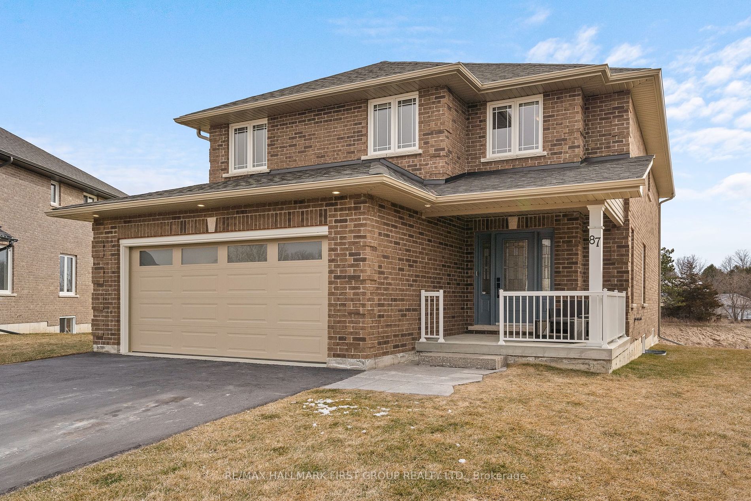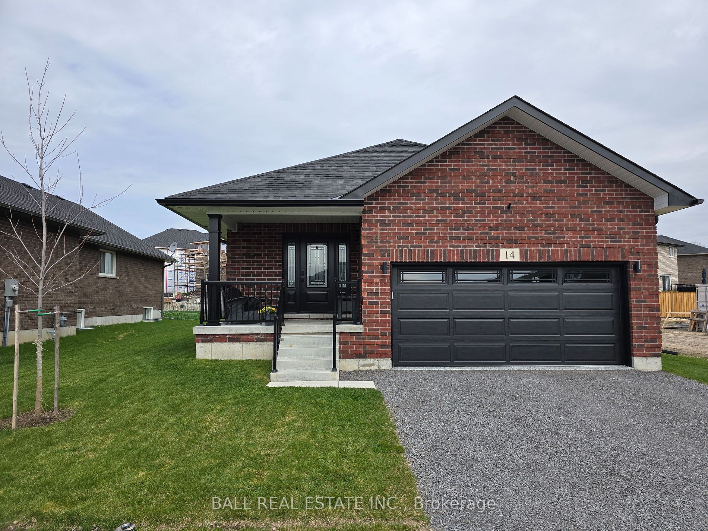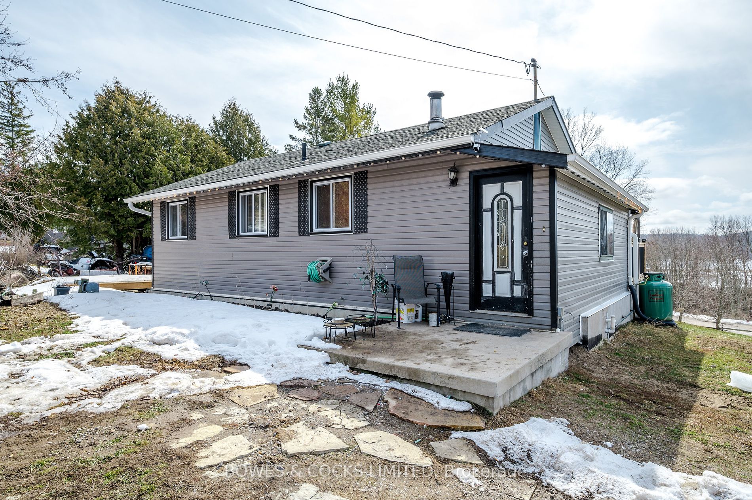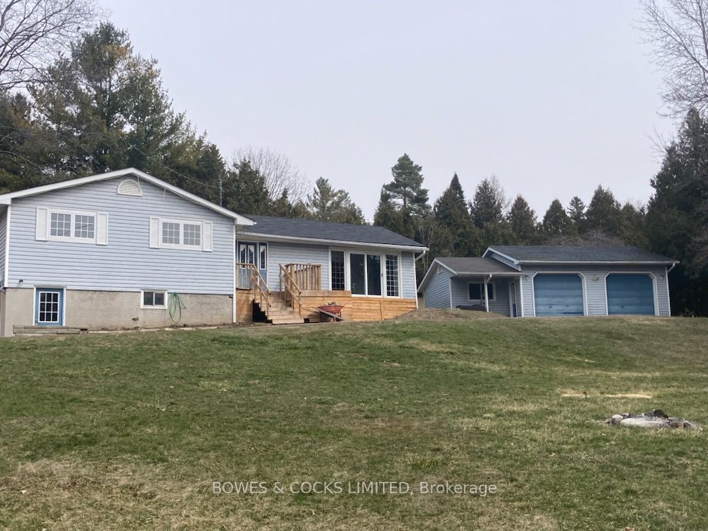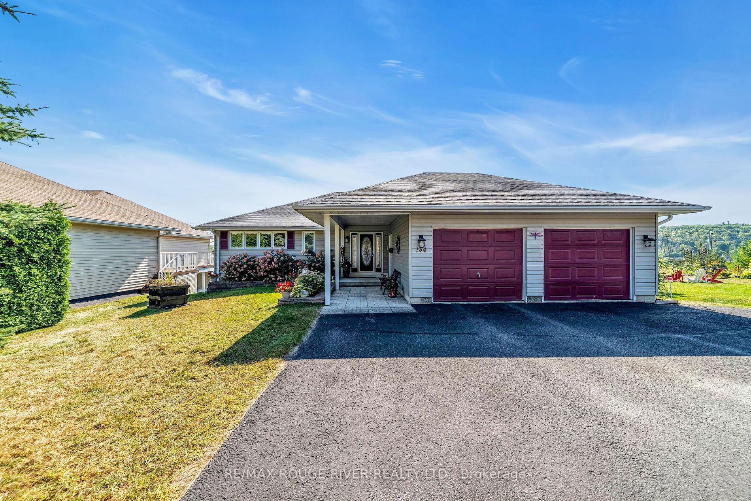227 Park Lane
$709,900/ For Sale
Details | 227 Park Lane
WATERFRONT - Deeded access to the Trent River, where fishing, boating, swimming, kayaking are just a few activities to enjoy. A meticulously maintained home features large windows in both the upper and lower levels. There are 3 BDs, 1 Bath, 2 walkouts on the upper level and in the lower level, a large family room with a gas fireplace, a 4th BD, 3pc Bath with a walk-in shower. Baths both updated with granite counters. The maintenance free exterior has two decks to enjoy and a quiet patio in the rear. Walk or bike into the Village of Hastings or the TransCanada Trail, Hastings Sports Field House, with golf, pickle ball, shopping and dining, plus much more close by. You can boat lock-free to Peterborough or travel through the TSW lock system. The private gated boat launch boasts a sand beach, a play climber for children, covered picnic area, boat launch & winter boat storage. From your dock you can spend your summer experiencing all that this lifestyle has to offer.
Dock fee $125/yr, certain conditions apply. The fee for use of the private park area without docking is $60.00/yr. Please contact LA for more details.
Room Details:
| Room | Level | Length (m) | Width (m) | |||
|---|---|---|---|---|---|---|
| Living | Main | 6.71 | 3.66 | California Shutters | Broadloom | |
| Dining | Main | 3.35 | 3.20 | W/O To Deck | Laminate | |
| Kitchen | Main | 3.51 | 3.20 | |||
| Prim Bdrm | Main | 4.11 | 3.20 | California Shutters | Broadloom | W/O To Deck |
| 2nd Br | Main | 3.56 | 2.59 | California Shutters | Broadloom | |
| 3rd Br | Main | 3.30 | 2.51 | California Shutters | Broadloom | |
| Bathroom | Main | 3.28 | 2.36 | Semi Ensuite | 4 Pc Bath | California Shutters |
| Family | Lower | 6.71 | 5.49 | California Shutters | Broadloom | Gas Fireplace |
| 4th Br | Lower | 3.61 | 3.20 | California Shutters | Broadloom | |
| Bathroom | Lower | 3.28 | 2.36 | California Shutters | 3 Pc Bath | |
| Laundry | Lower | 2.44 | 2.03 | |||
| Utility | Lower | 3.35 | 2.44 |

