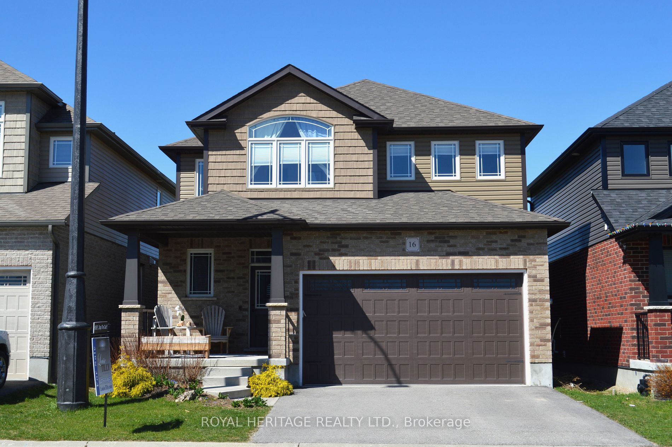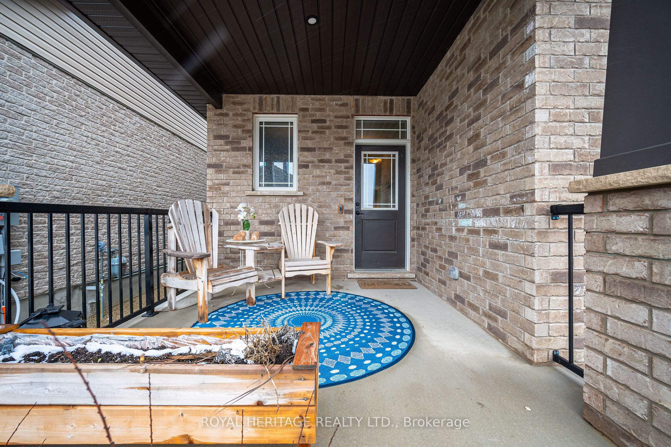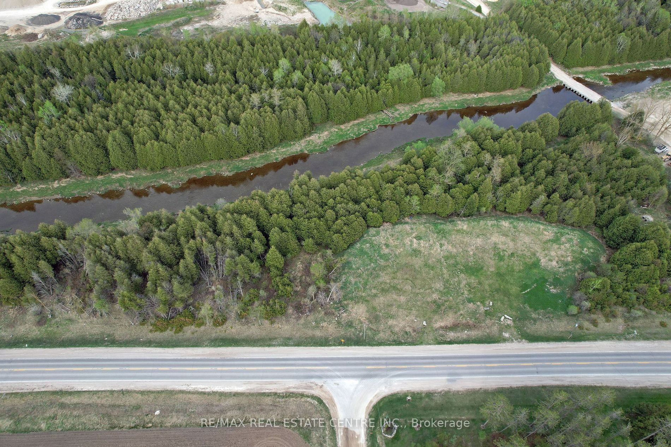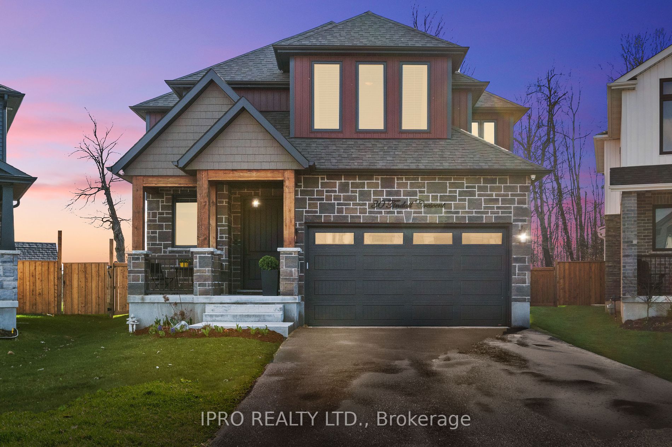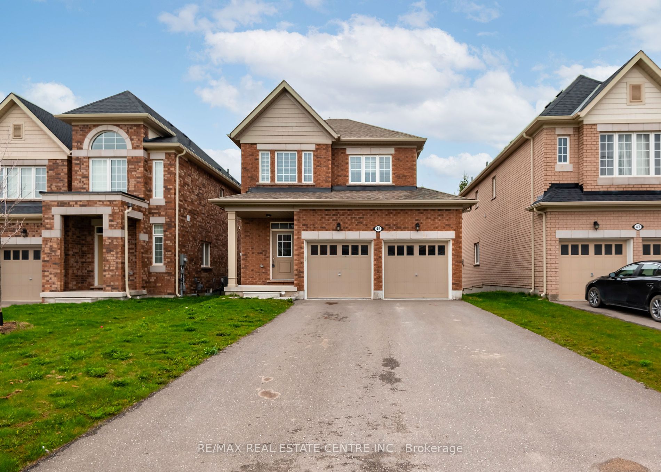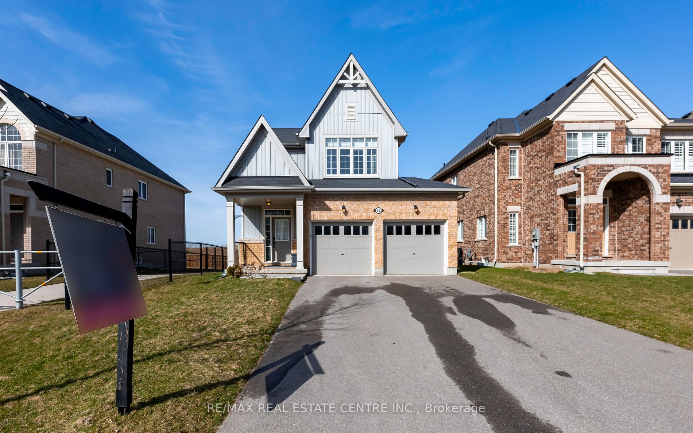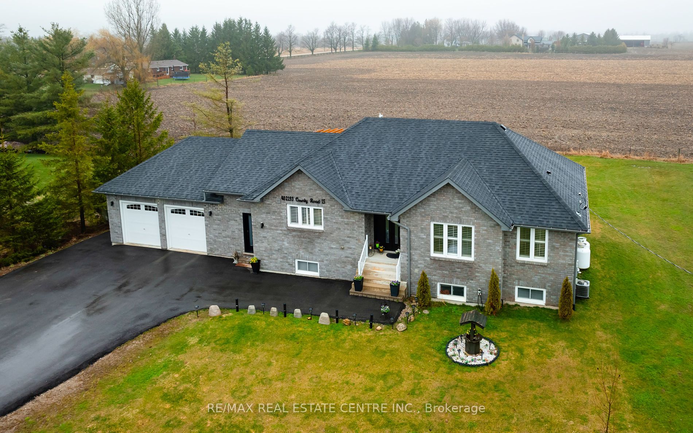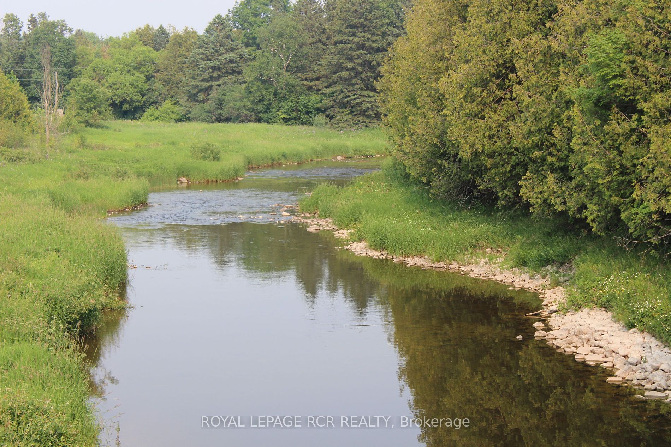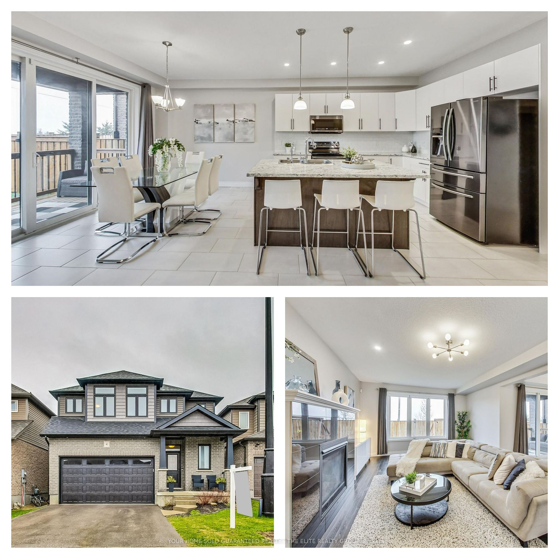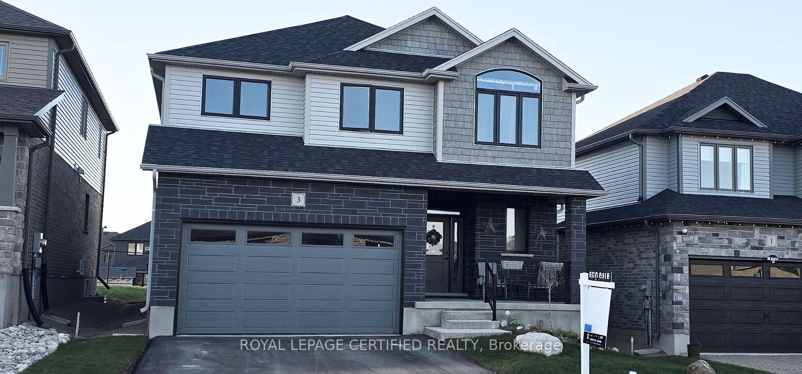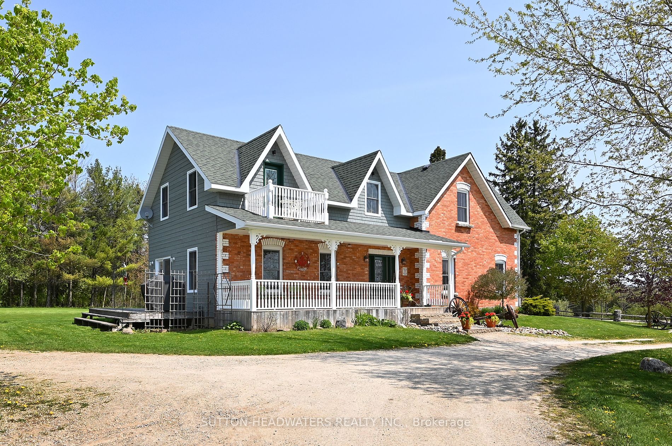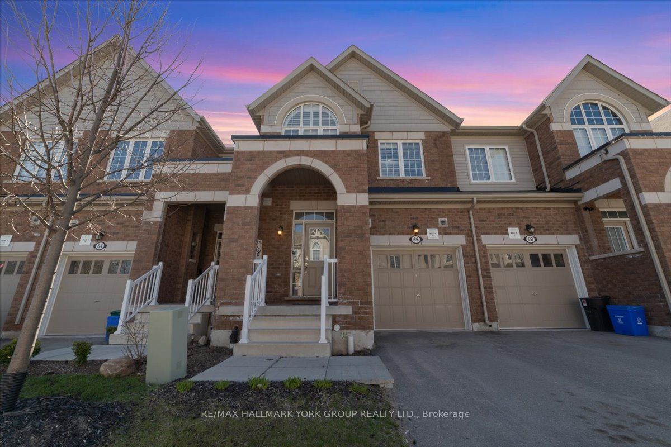16 Sparrow Cres
$899,900/ For Sale
Details | 16 Sparrow Cres
Welcome home. 16 Sparrow Cres, a warm, inviting abode backing onto open fields. Beautiful detached 5 yr old, 3 bed, 4 bath home nestled on the edge of town in a very desireable neighborhood. Bright, airy open concept layout with large windows, soaring ceilings & ample room sizes. Extensive upgrades. 9Ft + vaulted ceilings, gas firepace In great room, fabulous layout. The kitchen will delight offering S/S Appliances, granite Kitchen Counters, decor lighting, backsplash, huge Island open to family room. Upgraded washrooms w double sinks. Large primary suite w ensuite bath and his and hers walk in closets. second floor laundry. Professionally finished basment provides a recreation room of considerable size and a second room currently used as 4th bedroom could be a superb home office or play room.Watch the sunrise with a cup of coffee on your front porch and enjoy a glass of wine with the sunset from the deck in your fenced back yard .
Ceiling to be completed in basement bedroom prior to closing. Gorgeous custom california shutters, engineered flooring, gas fireplace, his and hers sinks, his and hers walk in closets, gas hook up for BBQ,
Room Details:
| Room | Level | Length (m) | Width (m) | |||
|---|---|---|---|---|---|---|
| Foyer | Main | 6.11 | 4.29 | Access To Garage | Ceramic Floor | Closet |
| Kitchen | Main | 4.16 | 2.75 | Centre Island | Ceramic Floor | Granite Counter |
| Dining | Main | 4.16 | 3.20 | Eat-In Kitchen | Ceramic Floor | W/O To Deck |
| Great Rm | Main | 6.11 | 4.29 | Gas Fireplace | Open Concept | Large Window |
| Prim Bdrm | 2nd | 4.60 | 4.01 | W/I Closet | 5 Pc Ensuite | Broadloom |
| 2nd Br | 2nd | 3.84 | 3.61 | Large Window | Large Closet | Broadloom |
| 3rd Br | 2nd | 3.66 | 3.35 | W/I Closet | Large Window | Broadloom |
| Family | Bsmt | 7.34 | 4.83 | Large Window | Laminate | Pot Lights |
| 4th Br | Bsmt | 3.94 | 3.00 | Window | Laminate | Combined W/Family |
