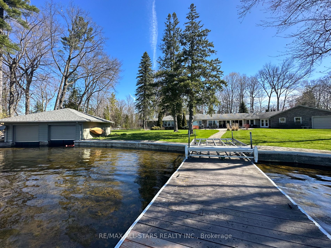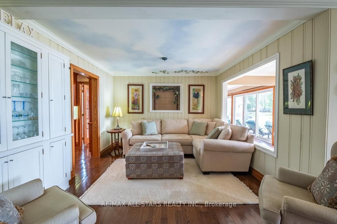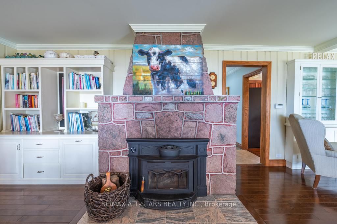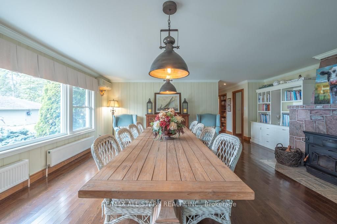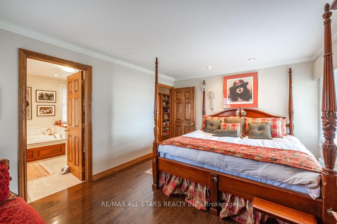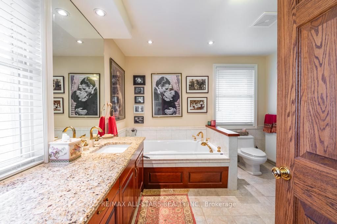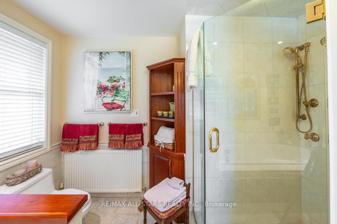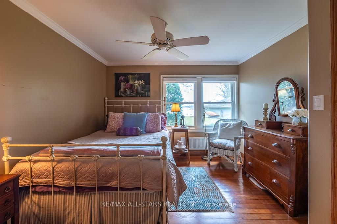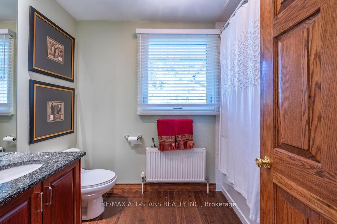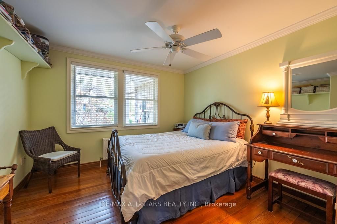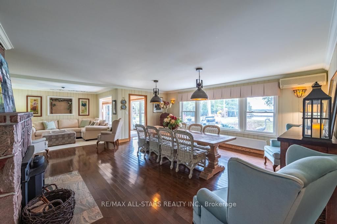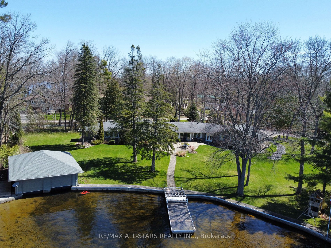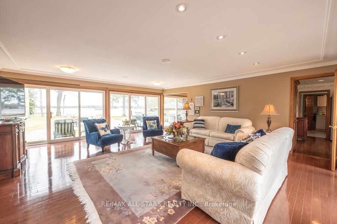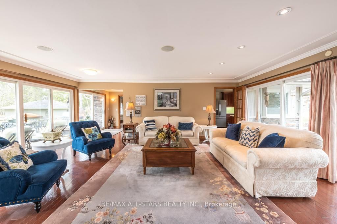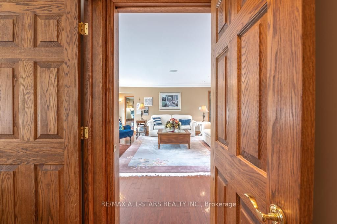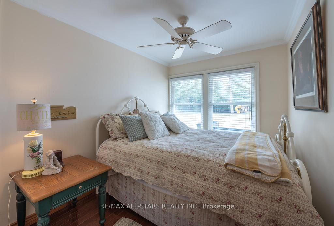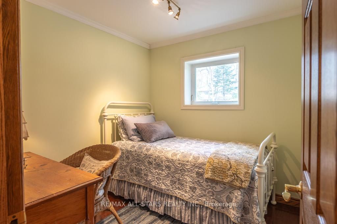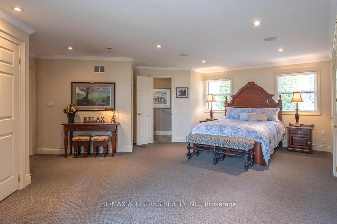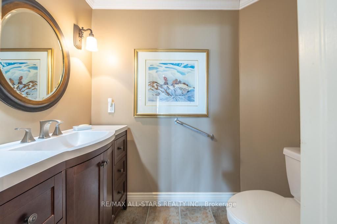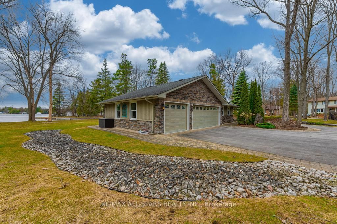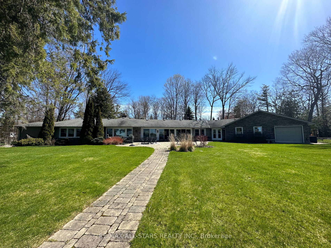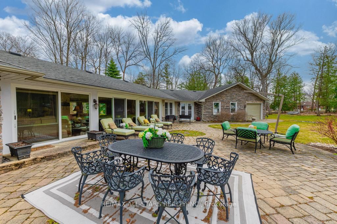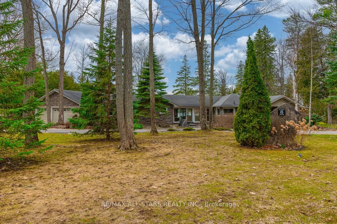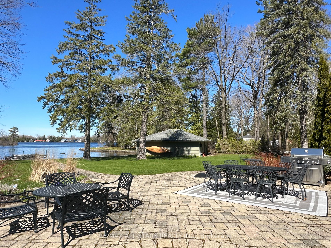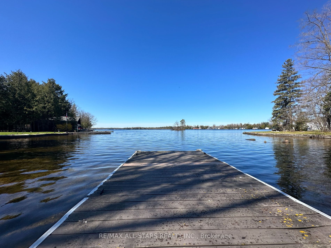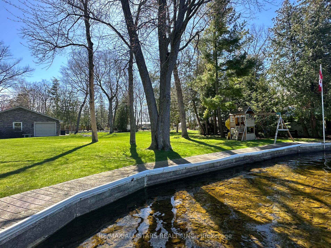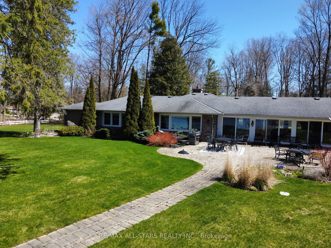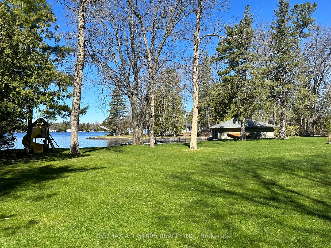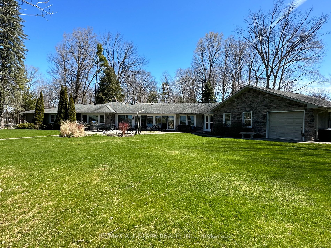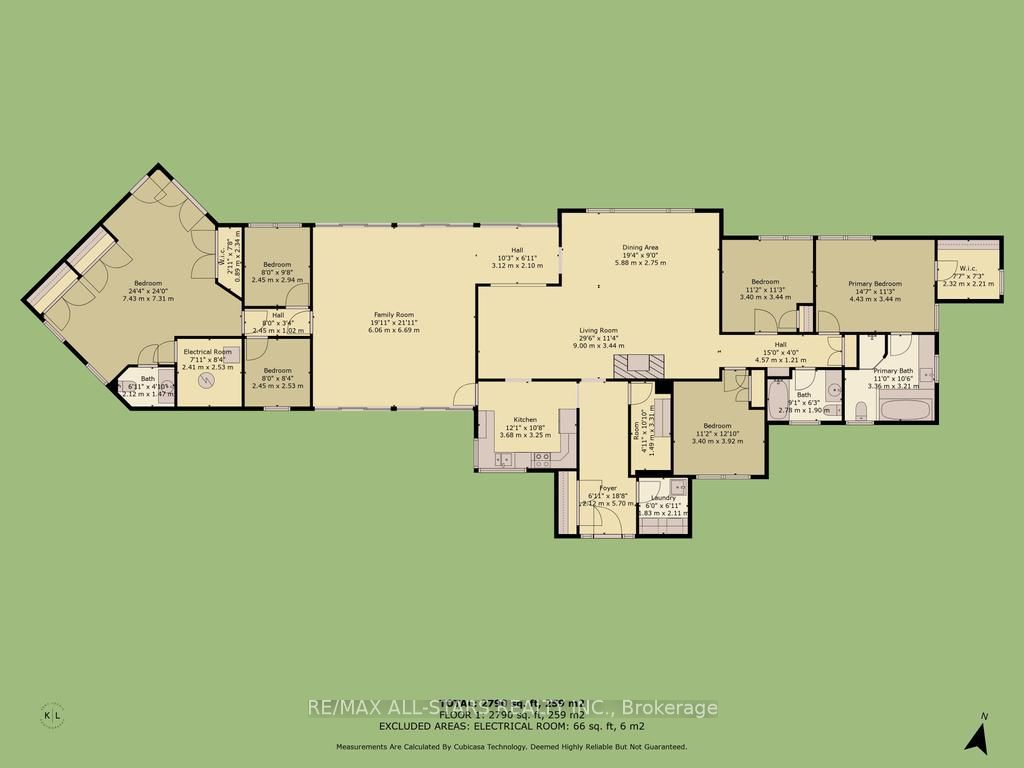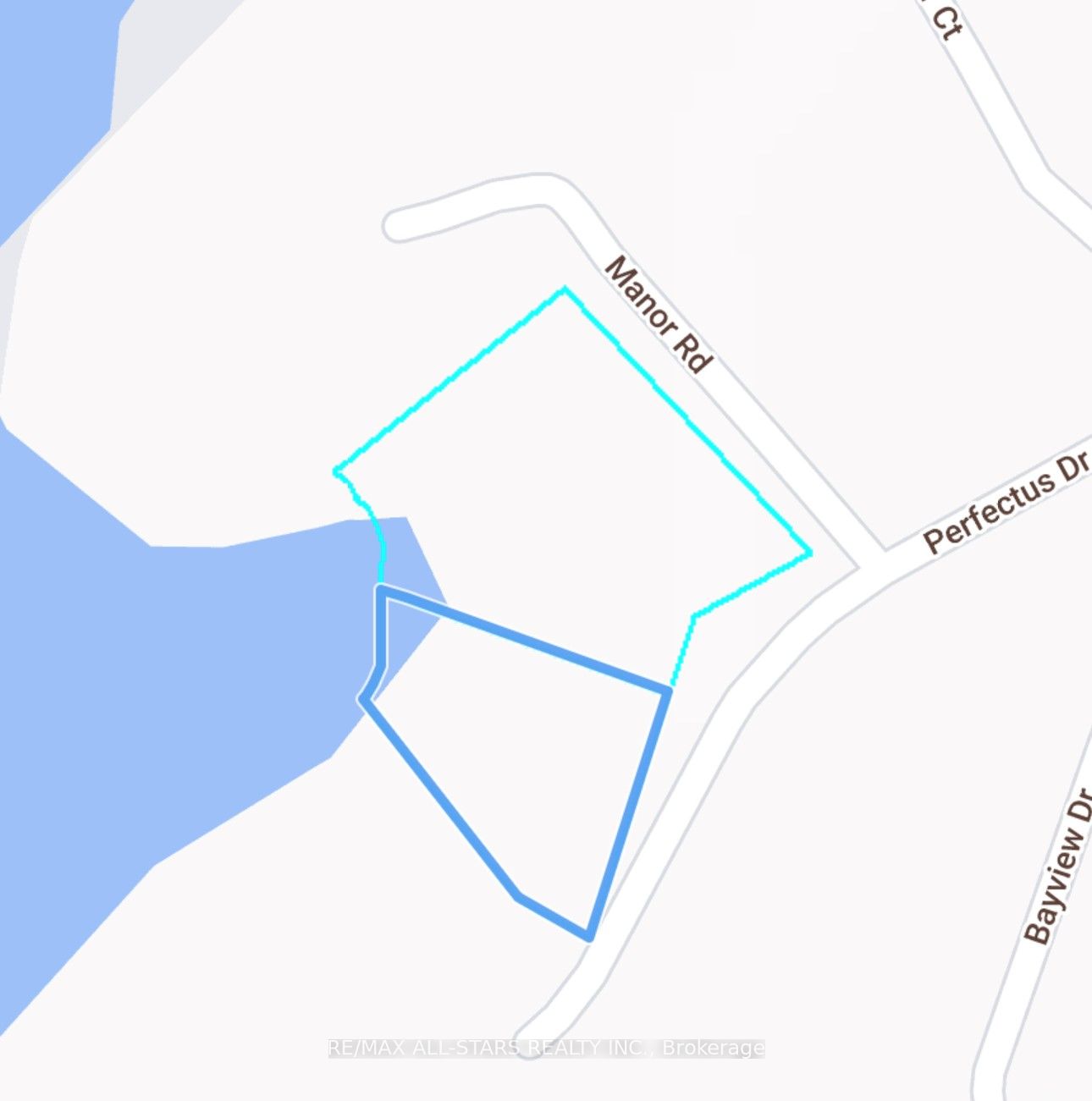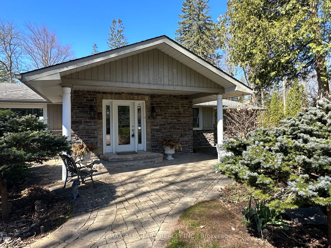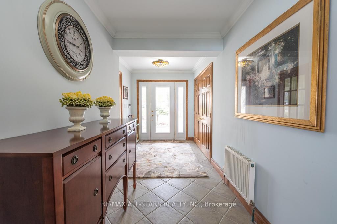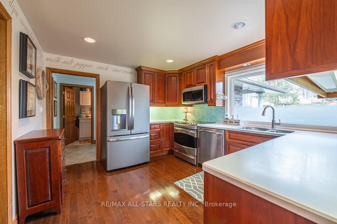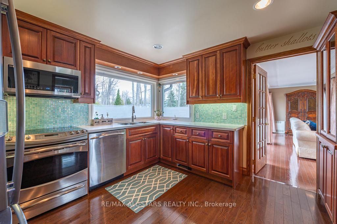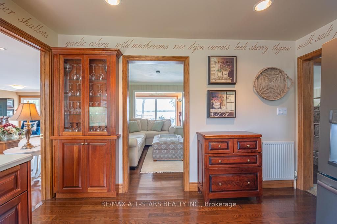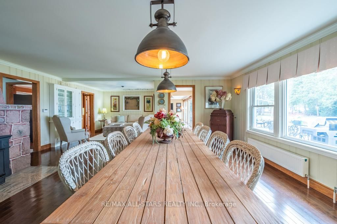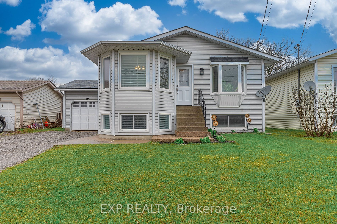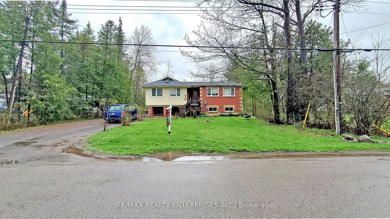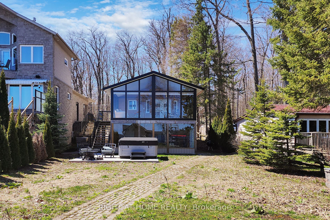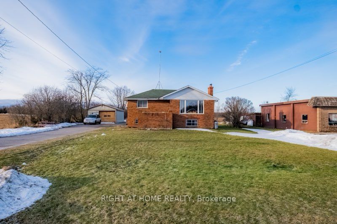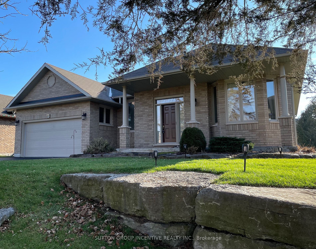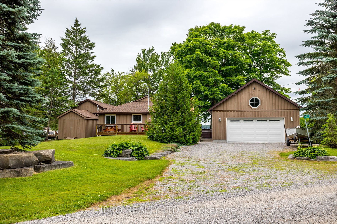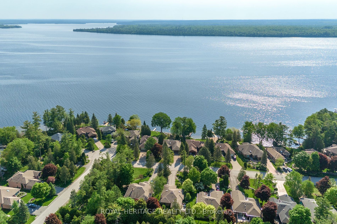8 Manor Rd
$2,895,000/ For Sale
Details | 8 Manor Rd
Welcome to this rarely offered, prestigious location where luxury living meets rustic charm on the shores of Sturgeon Lake. Situated on a stunning 1.098 acre property, this home offers unparalleled tranquility and breathtaking views. Boasting 6 bedrooms and 2.5 baths, it's perfectly suited for hosting family and friends. The large dining room, with open lake views, features a captivating field stone fireplace with a wood-burning insert, setting the scene for intimate gatherings and memorable meals. A spacious butler's pantry adds convenience, while the updated kitchen offers stainless steel appliances, stone counter tops, and custom cabinetry. The large family room provides a cozy retreat, with multiple sliding doors leading to the beautifully landscaped lakeside patio - an entertainer's paradise with panoramic water views. A triple car attached garage and circular driveway provide ample parking, while the wet boathouse with 2 boat slips, 168 feet of pristine waterfront, and concrete retaining wall and dock complete the picture of lakeside luxury. Also includes lawn irrigation system, and whole home backup generator. All within walking distance of the charming town of Bobcaygeon. This property consists of two lots held in separate titles.
Room Details:
| Room | Level | Length (m) | Width (m) | |||
|---|---|---|---|---|---|---|
| Foyer | Main | 2.12 | 3.25 | |||
| Laundry | Main | 1.83 | 5.70 | |||
| Kitchen | Main | 3.68 | 3.25 | |||
| Living | Main | 9.00 | 3.44 | |||
| Dining | Main | 5.88 | 2.75 | |||
| Prim Bdrm | Main | 4.43 | 3.44 | W/I Closet | 4 Pc Ensuite | |
| 2nd Br | Main | 3.40 | 3.44 | |||
| 3rd Br | Main | 3.40 | 3.92 | |||
| 4th Br | Main | 2.45 | 2.94 | |||
| 5th Br | Main | 2.45 | 2.53 | |||
| Br | Main | 7.43 | 7.31 | |||
| Family | Main | 19.11 | 21.11 |
