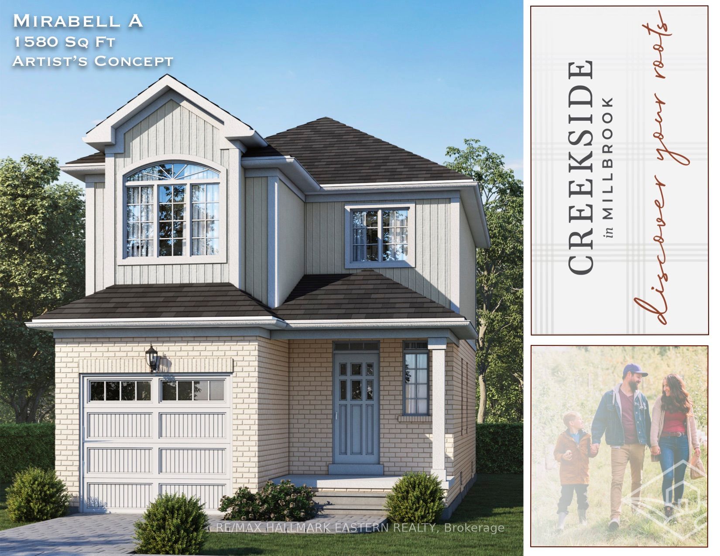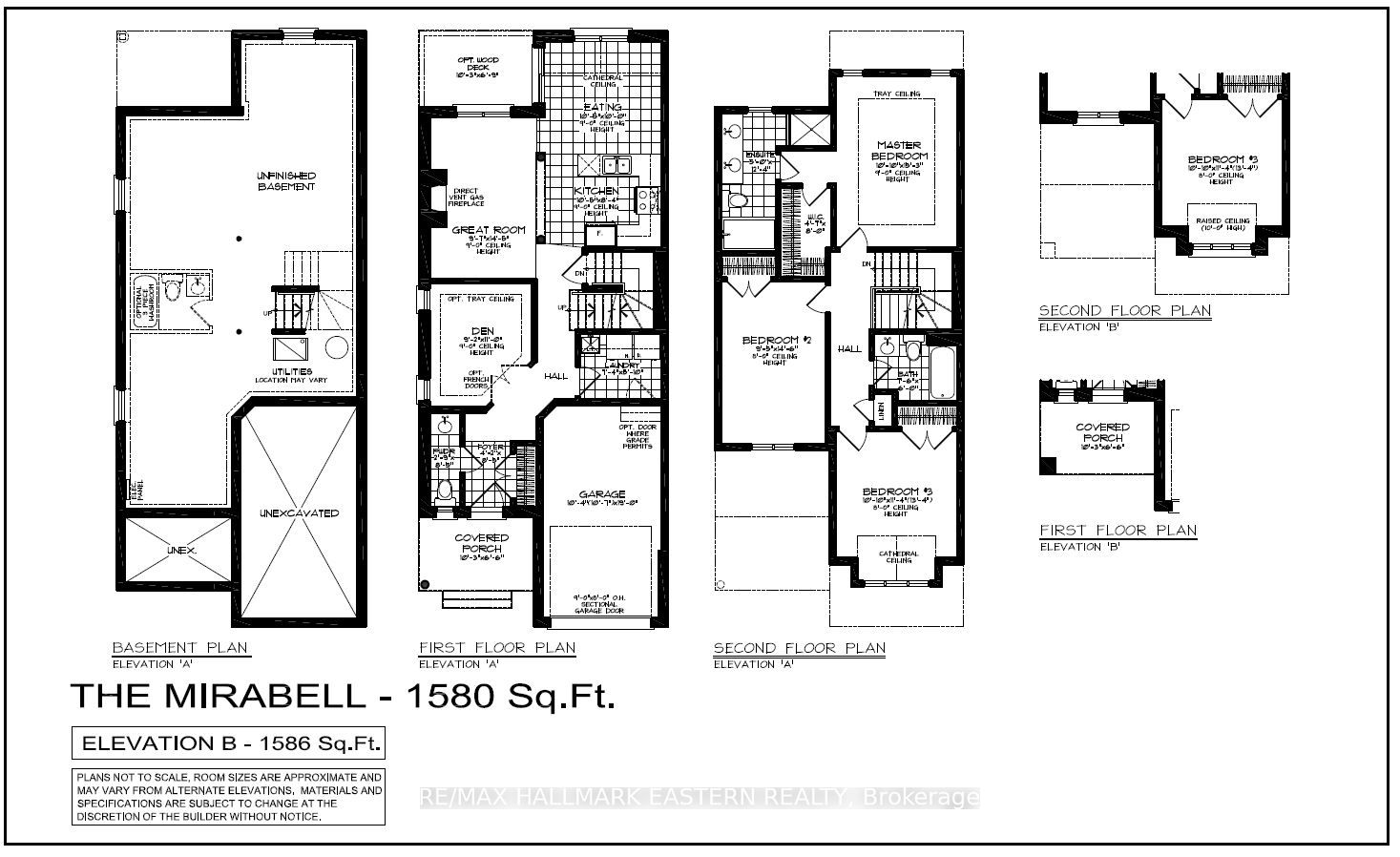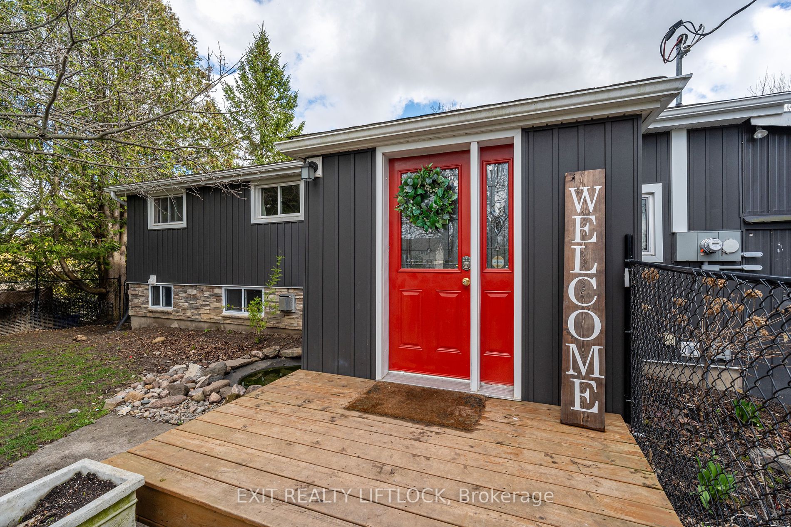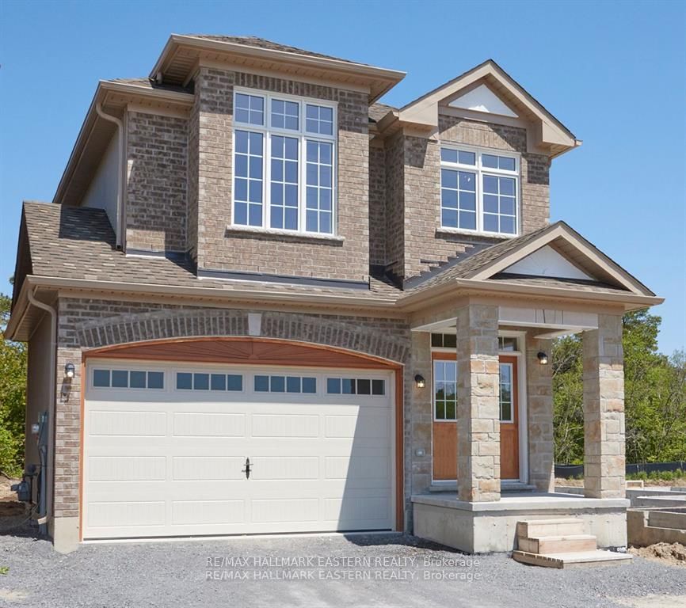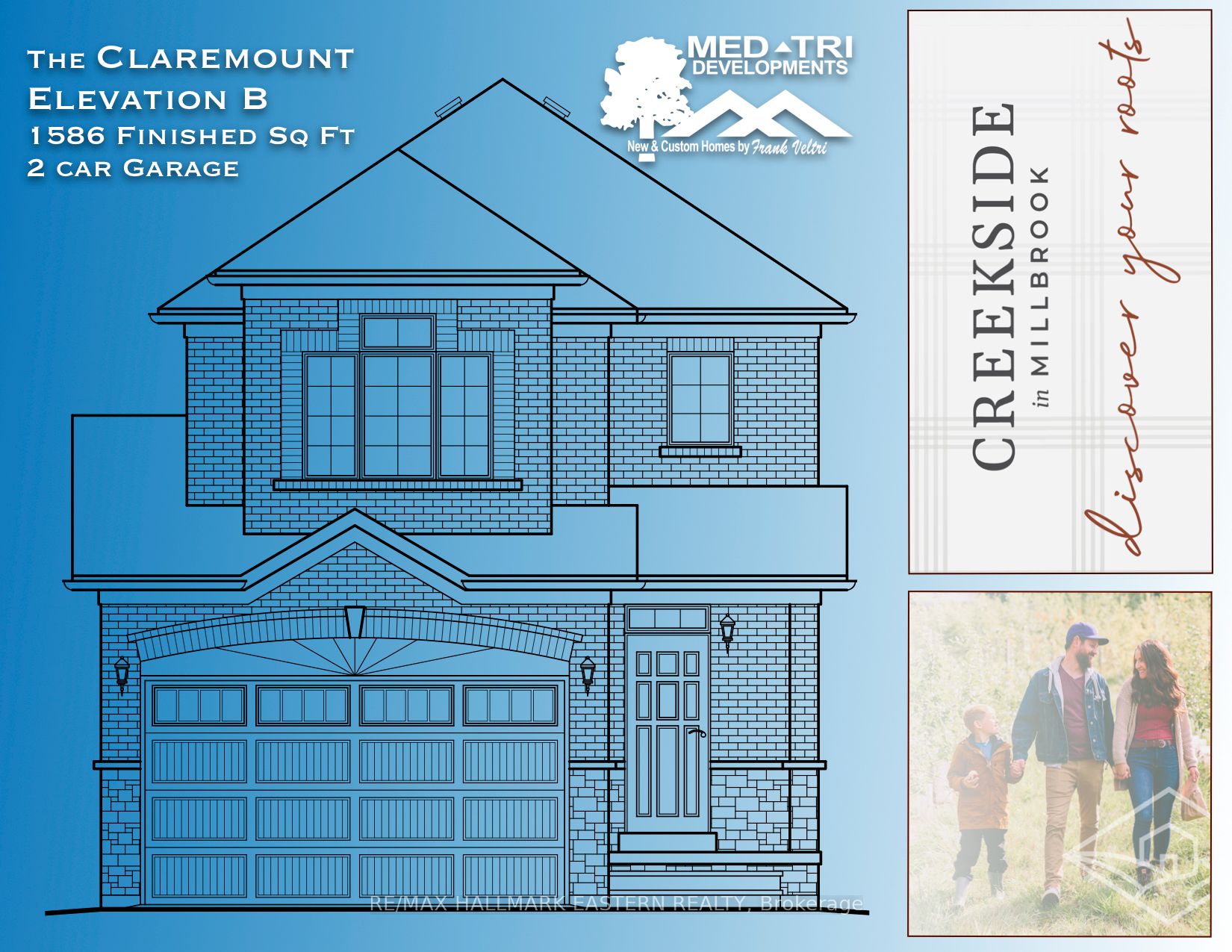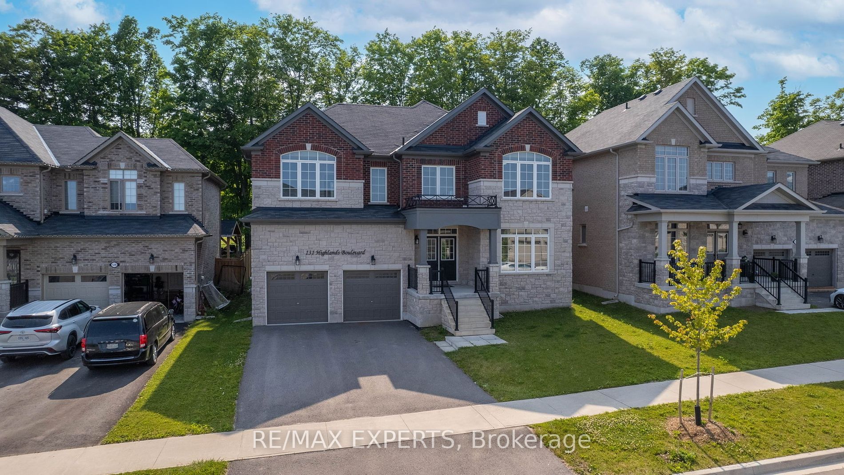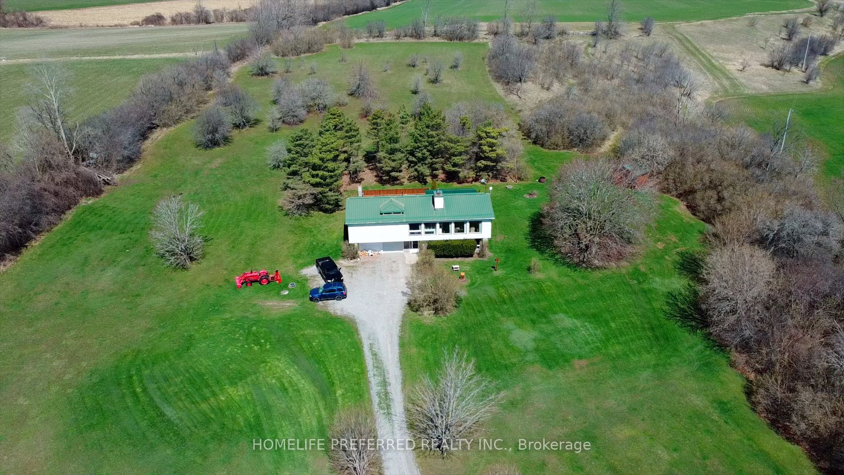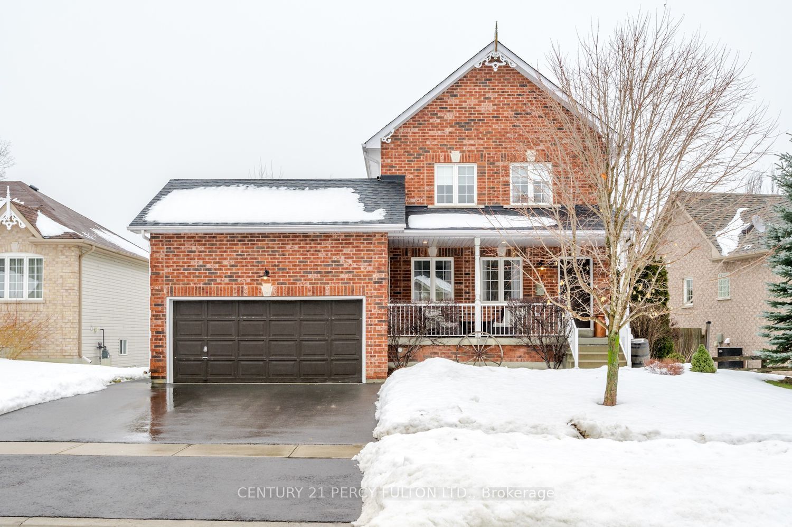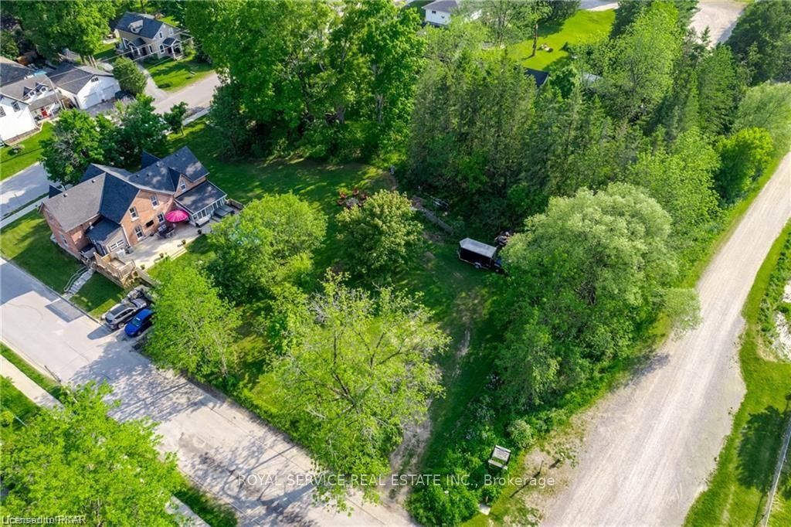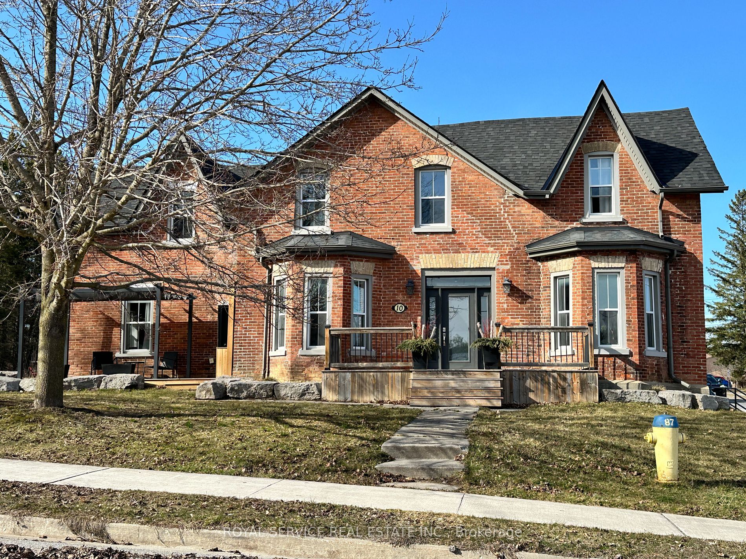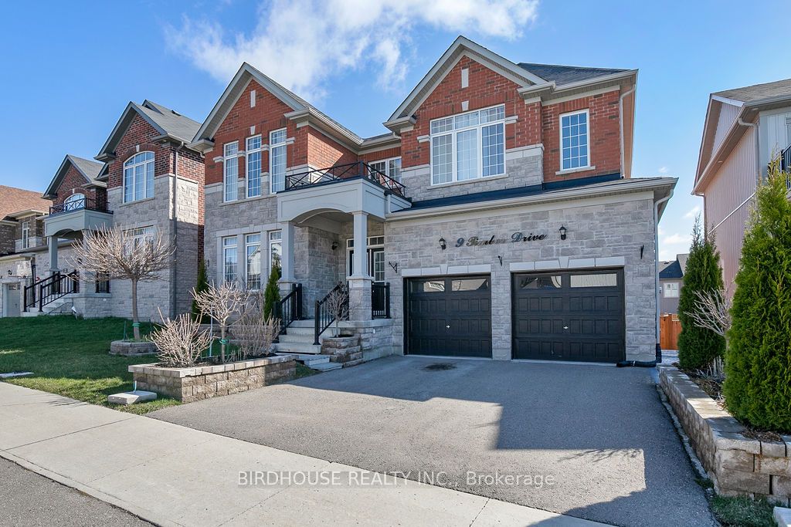28 Coldbrook Dr
$779,990/ For Sale
Details | 28 Coldbrook Dr
"The Mirabell", Elevation A Is A 1580 Finished Sq Ft, 2 Storey 3 Bedroom Family Home With Single Attached Garage with inside entry, to be built For November 2024 Occupancy, by Frank Veltri, Millbrook's "Hands On" Quality Builder. This Home Features A Covered Front Porch And An Attractively Designed Front Den, Perfect For Home Office Set Up. Also included: Troweled 9 Foot Ceilings and Engineered Hardwood on the Main Floor, Natural Gas Fireplace in the Living Room, Quartz Countered Kitchen with Potlighting, Breakfast Bar and Walkout to the Back Yard, 3 Baths Including Main Floor Powder Room and 5 Piece Primary Ensuite, Main Floor Laundry Room, and Rough-in for 4th bath in the basement. When Completed, This Small Enclave Development "Creekside In Millbrook" Which Backs At Its East End Onto Environmentally Protected Greenspace, will Also Include A Walkway Through A Treed Parkland Leading To Centennial Lane, For An Easy Walk To The Magical Downtown And Millbrook Valley Trail System. The West End Of Coldbrook Drive Is Nina Court Which Has A Pedestrian Walkway Directly To Millbrook's Elementary School. Open Houses At Creekside In Millbrook Are most Saturdays and Sundays, 2-5 pm.
Buyers May Choose Interior Finishes (Kitchen and bathroom cabinets, Quartz Counters, Engineered Hardwood, Carpet & Tile Flooring) from Builder Selections.
Room Details:
| Room | Level | Length (m) | Width (m) | |||
|---|---|---|---|---|---|---|
| Living | Main | 4.41 | 2.92 | Hardwood Floor | Fireplace | Open Concept |
| Kitchen | Main | 2.54 | 3.18 | Open Concept | Quartz Counter | Pot Lights |
| Dining | Main | 3.05 | 3.18 | W/O To Yard | ||
| Den | Main | 3.35 | 1.17 | Hardwood Floor | ||
| Laundry | Main | 1.78 | 2.24 | Laundry Sink | ||
| Powder Rm | Main | 2.57 | 0.84 | Porcelain Floor | 2 Pc Bath | |
| Prim Bdrm | 2nd | 4.65 | 3.30 | 5 Pc Ensuite | W/I Closet | |
| Bathroom | 2nd | 3.76 | 1.83 | Soaker | 5 Pc Ensuite | Porcelain Floor |
| 2nd Br | 2nd | 3.76 | 1.83 | |||
| 3rd Br | 2nd | 3.46 | 3.30 | |||
| Bathroom | 2nd | 1.83 | 2.29 | Porcelain Floor | 4 Pc Bath | |
| Foyer | Main | 2.57 | 1.27 | Porcelain Floor |
