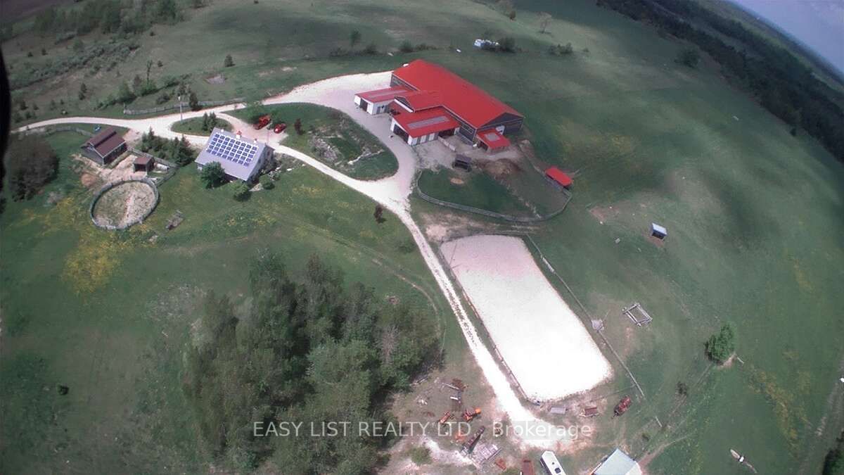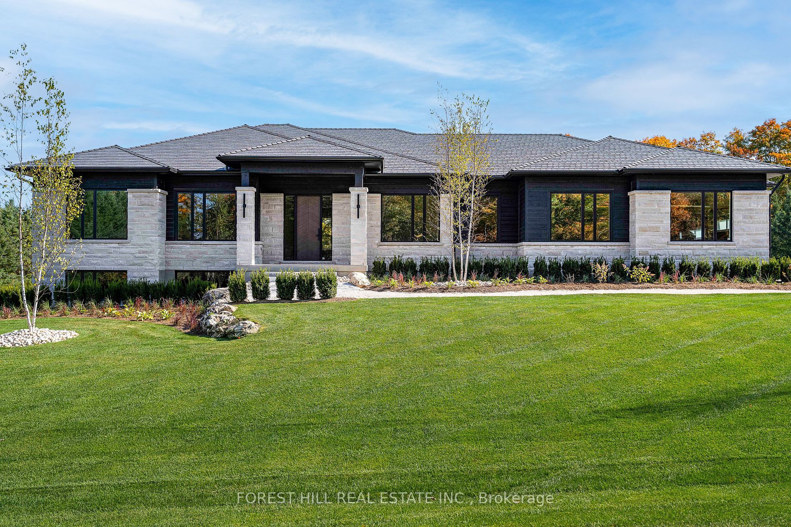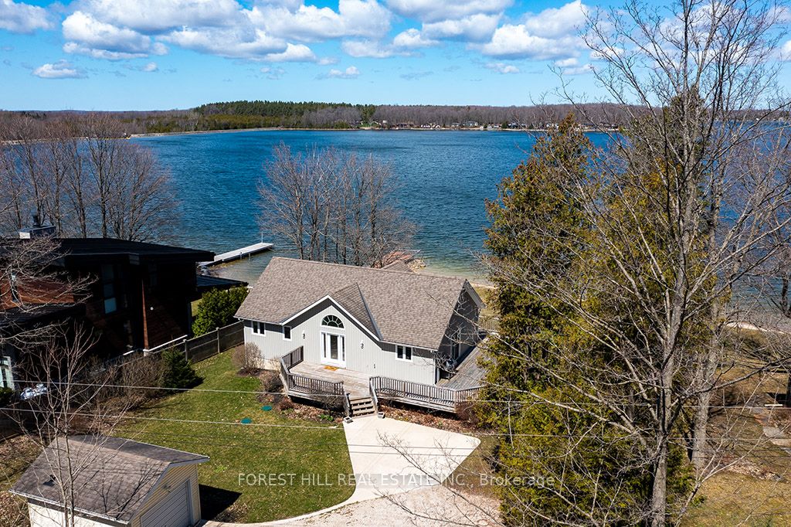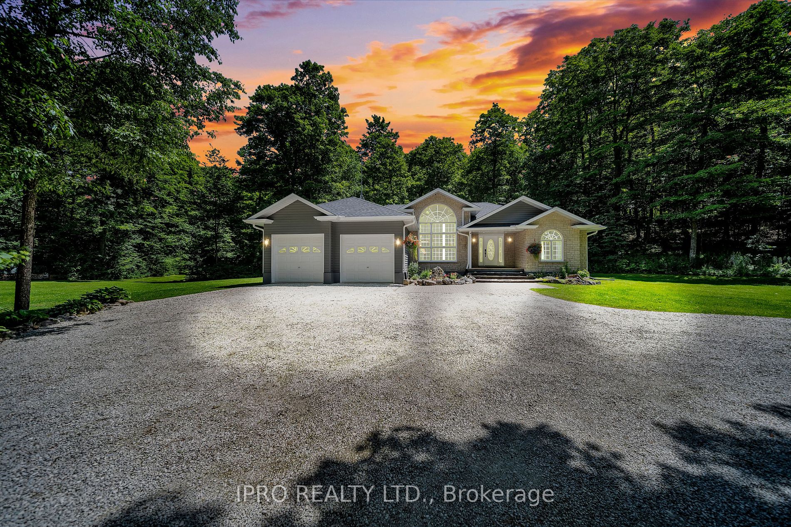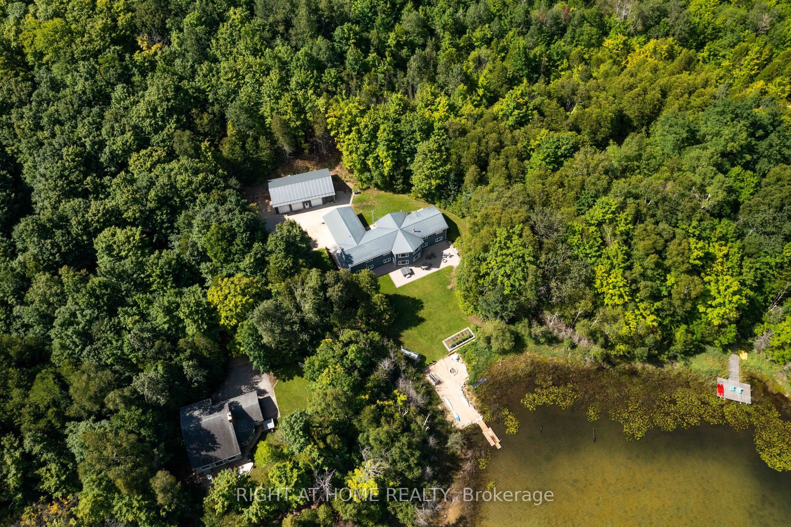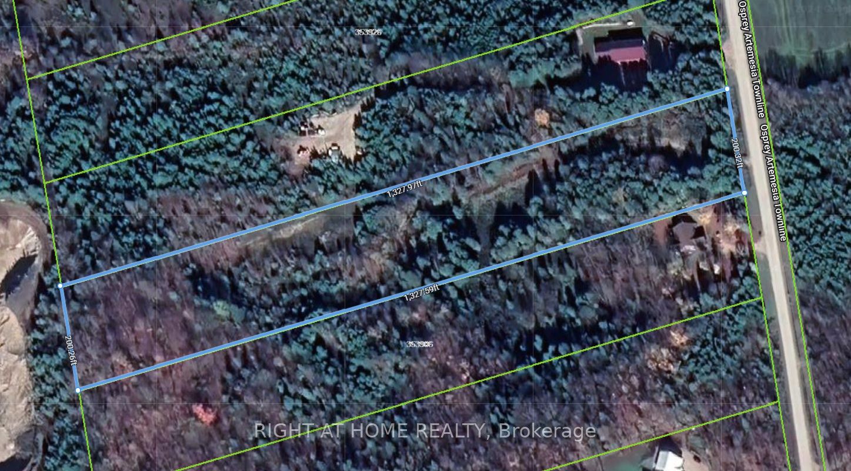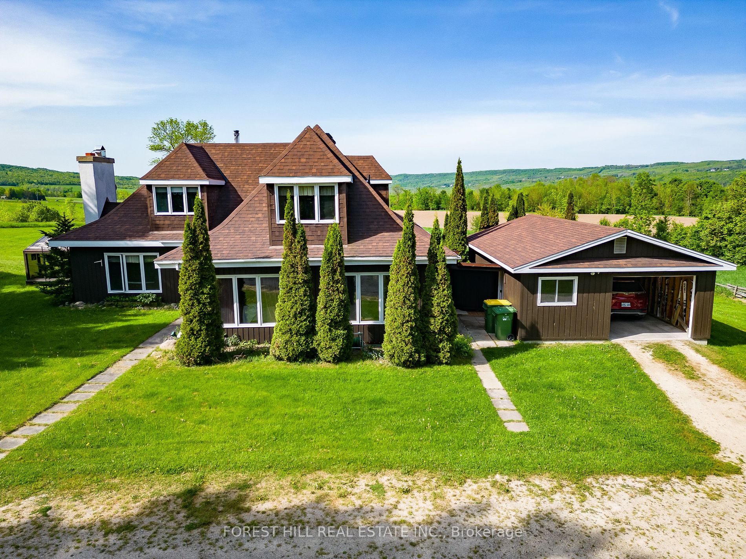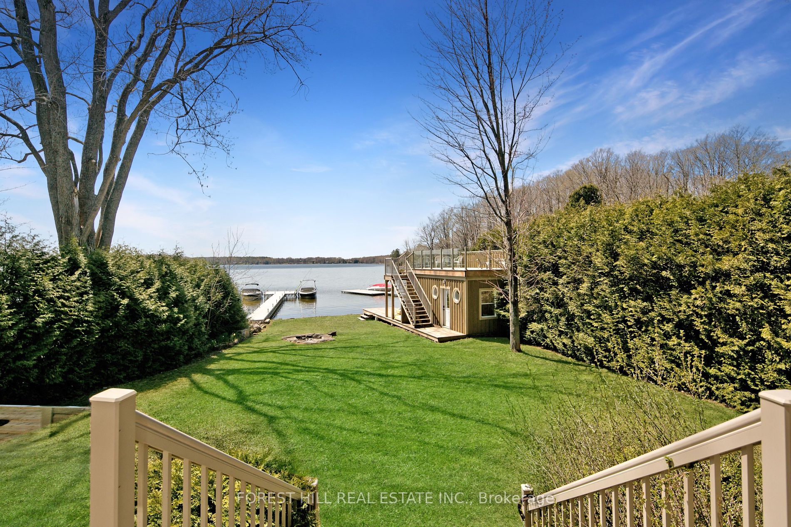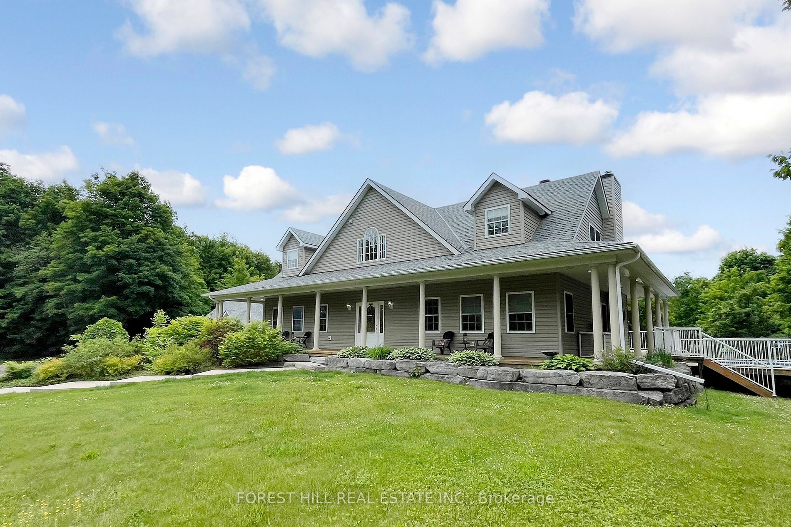774311 Highway 10
$599,000/ For Sale
Details | 774311 Highway 10
Welcome to your haven in Flesherton! This bungalow seamlessly blends comfort, convenience, and entertainment. The Eat-in Kitchen is perfect for gatherings, leading to a Living Room flooded with natural light. The Primary Bedroom features a sun-soaked Sunroom and a wrap-around deck overlooking the fully fenced yard. The 2nd Bedroom boasts a patio door also leading to the deck. Indulge in the spacious main floor bathroom, with a soaker jet tub and stand-up shower. The Lower Level transforms into an entertainer's paradise with a Gas Fireplace, pool table, and a built-in wet bar featuring a Kegerator and mini fridge. A 3rd Bedroom, 2pc Bath, and a spacious laundry area complete this level, with a walkout to the backyard, perfect for gatherings around the fire. The property includes a 1.5 Car Garage/Workshop insulated, heated, and equipped with A/C for year-round comfort. Situated on the edge of Flesherton, the home offers a beautiful view from the deck, capturing stunning sunrises.
Don't miss the opportunity to make this your home, where every detail is designed for your comfort and pleasure. Your slice of paradise awaits! ***OFFER PRESENTATION: WEDNESDAY JULY 31ST AT 7:30PM***
Room Details:
| Room | Level | Length (m) | Width (m) | |||
|---|---|---|---|---|---|---|
| Kitchen | Main | 4.06 | 3.86 | Eat-In Kitchen | Breakfast Bar | Vinyl Floor |
| Dining | Main | 2.84 | 2.15 | Vinyl Floor | Combined W/Kitchen | |
| Living | Main | 4.06 | 6.04 | O/Looks Frontyard | Hardwood Floor | Picture Window |
| Prim Bdrm | Main | 4.36 | 3.88 | Double Closet | Ceiling Fan | Hardwood Floor |
| Sunroom | Main | 3.40 | 3.27 | Combined W/Master | Broadloom | W/O To Deck |
| 2nd Br | Main | 3.30 | 3.93 | Hardwood Floor | Closet | W/O To Deck |
| Bathroom | Main | 3.32 | 3.27 | Soaker | 4 Pc Bath | Separate Shower |
| Laundry | Lower | 4.01 | 4.52 | Laminate | Closet | W/O To Yard |
| 3rd Br | Lower | 3.93 | 3.47 | Laminate | Above Grade Window | |
| Rec | Lower | 4.21 | 10.59 | Laminate | Gas Fireplace | Wet Bar |
| Bathroom | Lower | 2.38 | 1.34 | 2 Pc Bath | ||
| Other | Lower | 4.29 | 1.24 | Concrete Floor |

