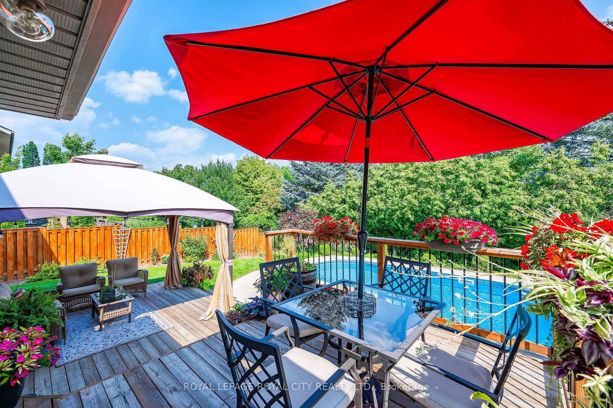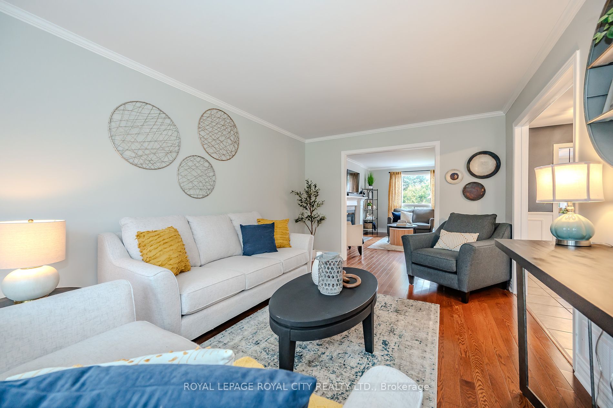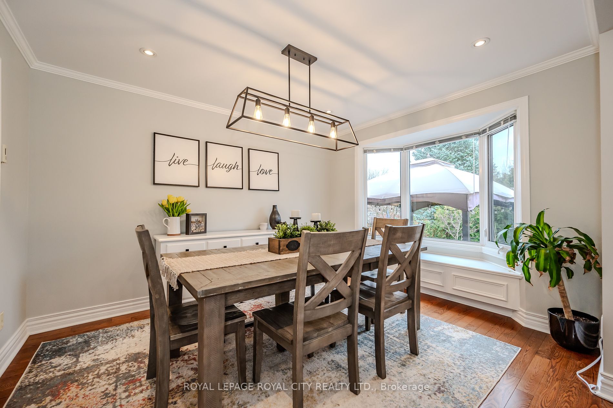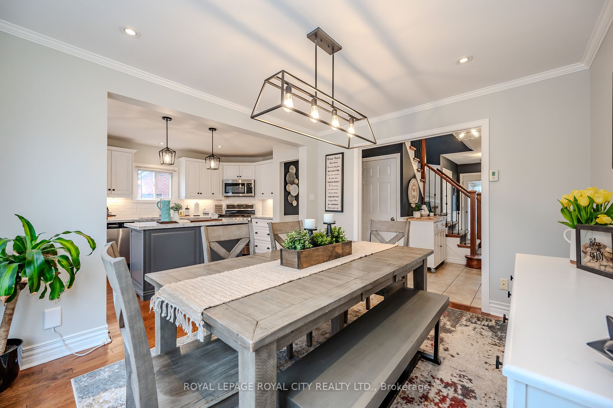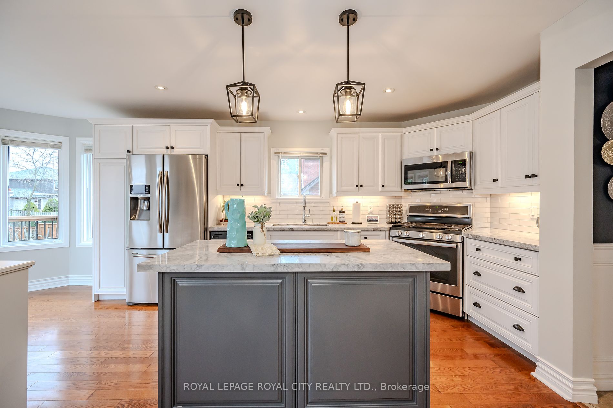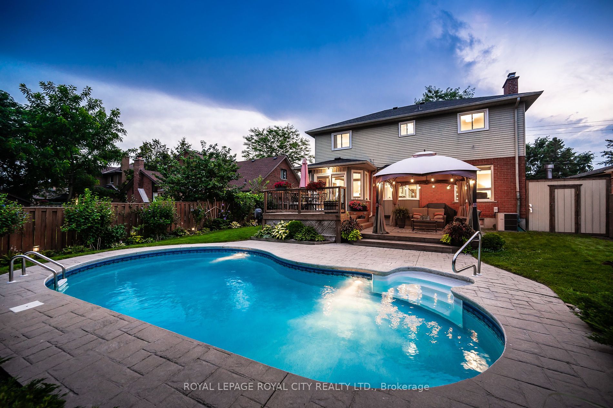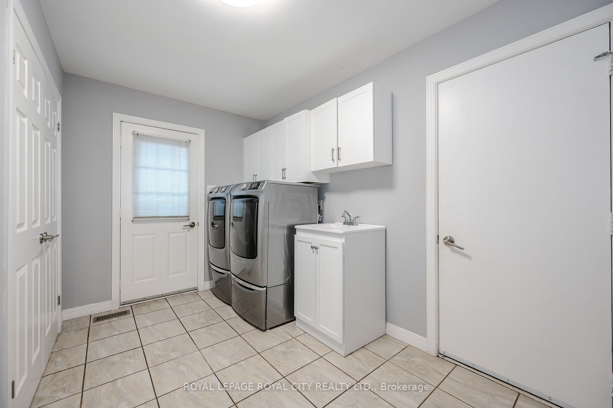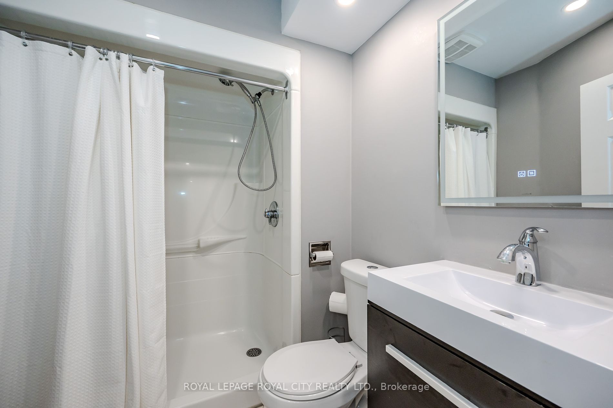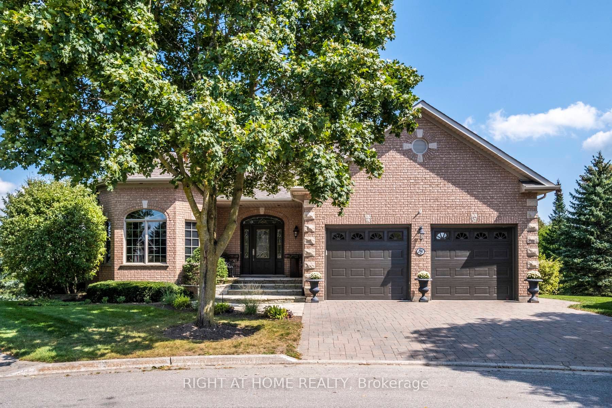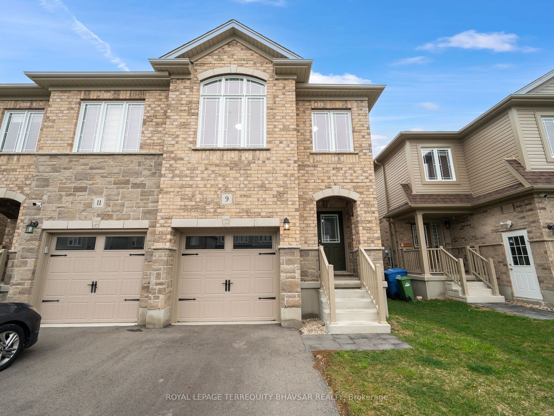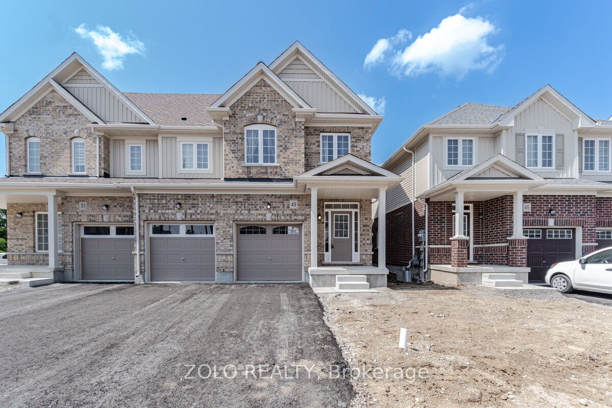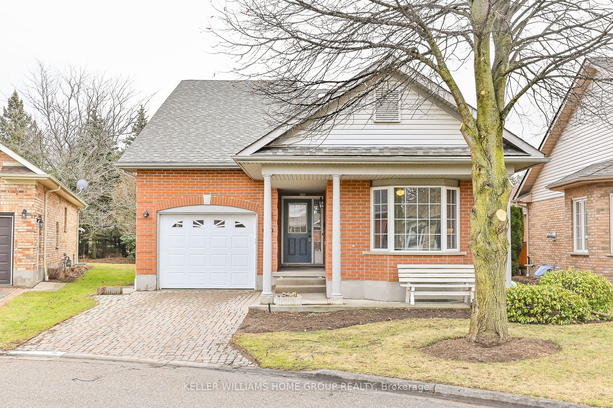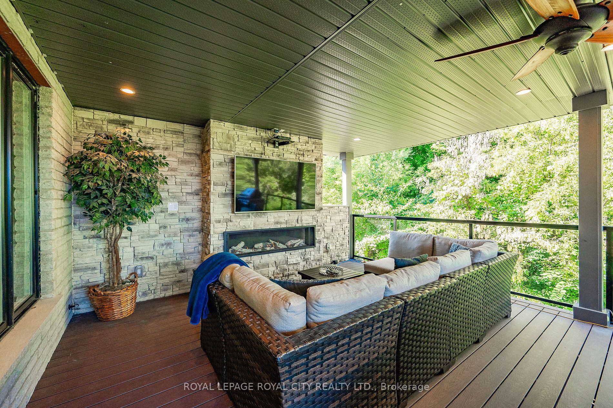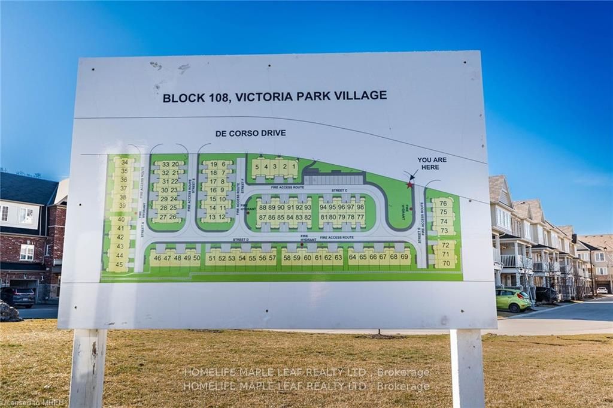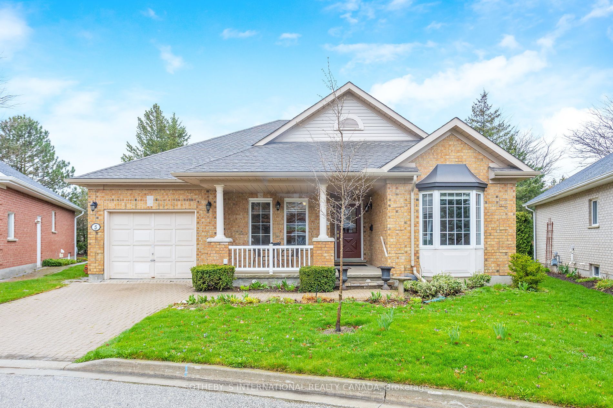21 Kortright Rd E
$1,349,999/ For Sale
Details | 21 Kortright Rd E
Welcome to your own private oasis in a perfect location. This beautifully appointed 4-bedroom home has everything you've been looking for and more. The meticulously maintained front yard is inviting from the moment you arrive. With a semi-open concept main floor that offers an excellent work-from-home and entertaining floor plan. Complimenting the design you have amazing functionality with the oversized main floor laundry and heated double-car garage. The kitchen has been tastefully updated with classic yet contemporary colour selections. Leading you to what is one of the prettiest backyards you will find. The spacious deck is perfect for entertaining and enjoying a meal al fresco. The lower patio and gorgeous inground pool. Although you are in the heart of the Kortright East subdivision you feel secluded in this amazingly designed private space. The second floor offers 4 spacious bedrooms, an updated main bathroom and a private en-suite. New carpeting throughout the second floor and stairs. The basement is fully finished with a cute wet bar, an amazing rec room and 2 other great spaces that can easily be used for a home gym, office, and hobby rooms. The possibilities are endless and this is the opportunity you've been waiting for don't miss out.
Room Details:
| Room | Level | Length (m) | Width (m) | |||
|---|---|---|---|---|---|---|
| Breakfast | Main | 3.00 | 2.67 | |||
| Dining | Main | 3.10 | 3.63 | |||
| Family | Main | 3.30 | 4.83 | 2 Pc Bath | ||
| Kitchen | Main | 3.00 | 3.53 | |||
| Living | Main | 3.28 | 5.36 | |||
| Prim Bdrm | 2nd | 3.40 | 4.29 | 5 Pc Ensuite | ||
| Br | 2nd | 3.17 | 3.17 | 4 Pc Bath | ||
| Br | 2nd | 3.38 | 3.23 | |||
| Br | 2nd | 4.09 | 3.20 | |||
| Rec | Bsmt | 6.45 | 6.10 | |||
| Dining | Bsmt | 3.07 | 2.39 | |||
| Office | Bsmt | 5.26 | 3.35 | 3 Pc Bath |
