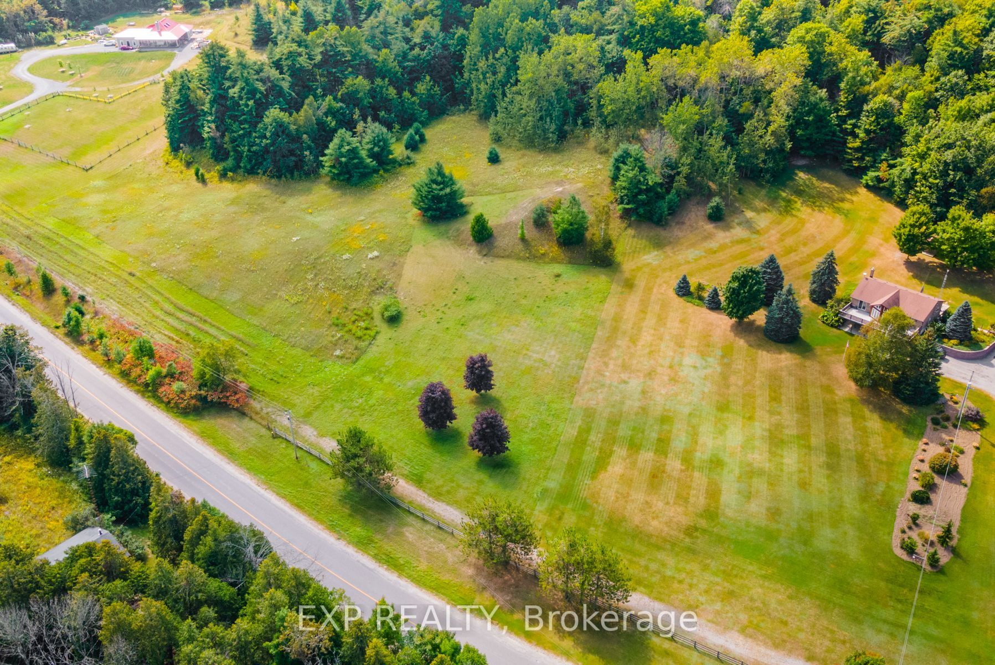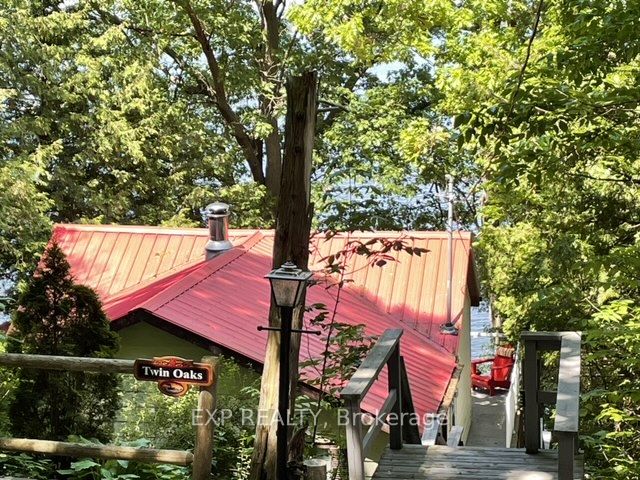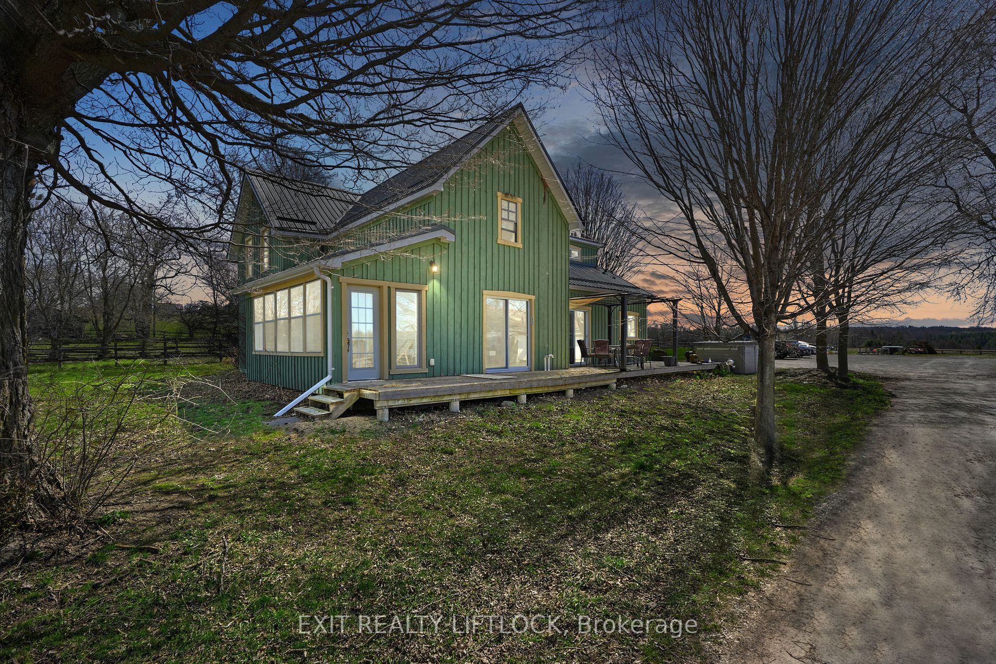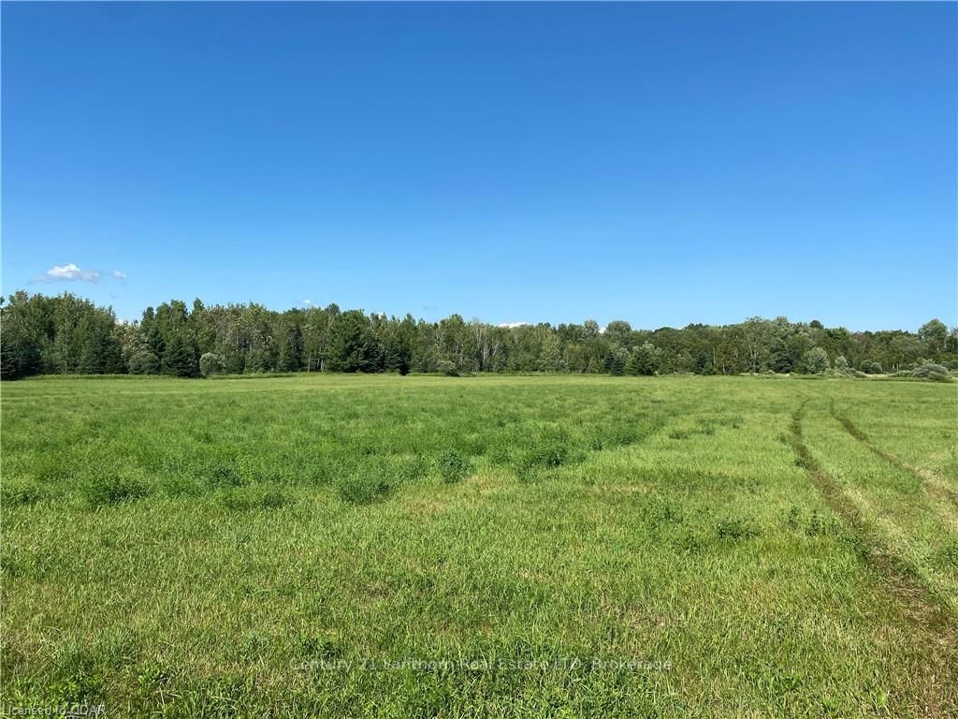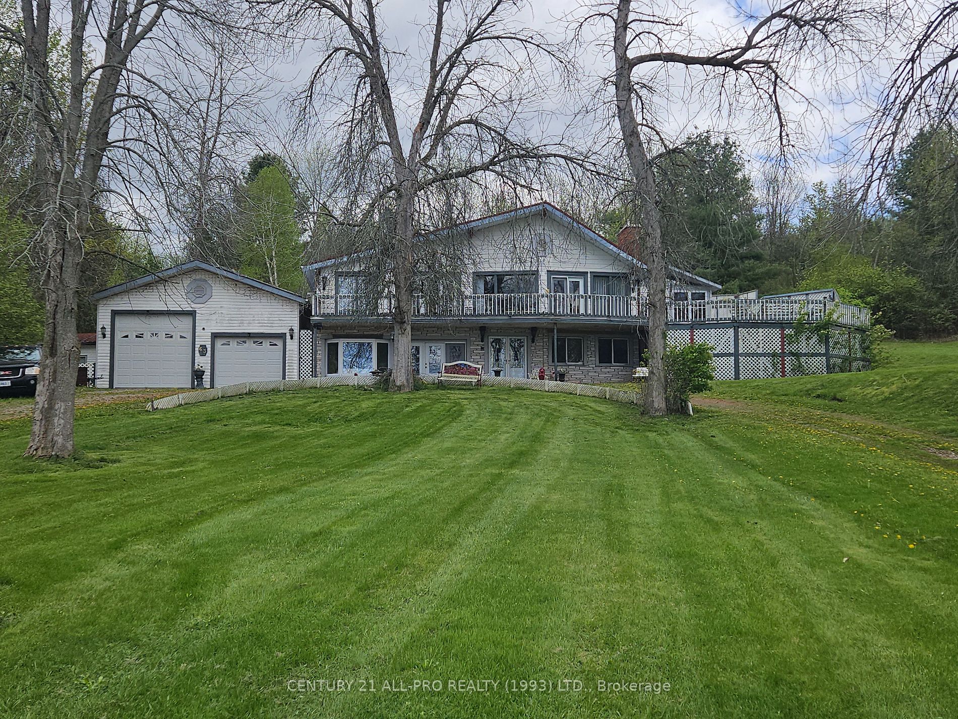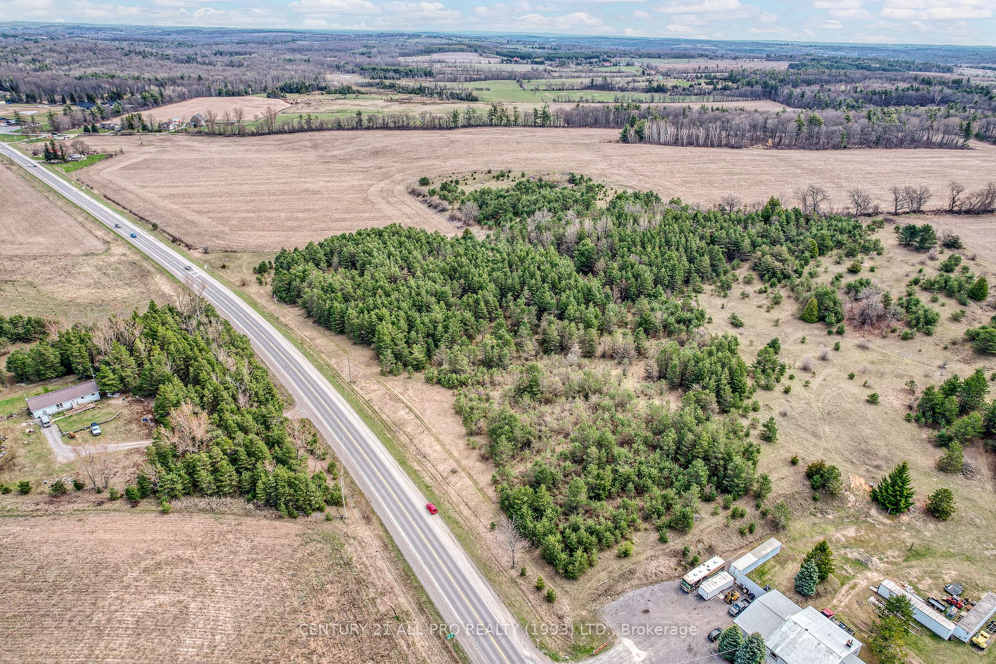629 Dudley Rd
$1,195,000/ For Sale
Details | 629 Dudley Rd
Hillside with expansive exposure and views of Lake Ontario, this beautiful 23+ acre property offers a serene setting and abundance of potential for you to pursue your real estate lifestyle dreams! A welcoming interior layout, conducive for multi family living with main floor suite/living space, bathroom and walk out/separate entrance. Eat-in kitchen, sunken living room with access to expansive decking and dining space make up the remainder of the main level. Large primary bedroom on the upper level, 3 additional spacious bedrooms and office/5th bedroom ideal for those who require a quiet space to work from home. The natural slope of this property creates a stunning visual approach, once hillside the surroundings are captivating, in addition to the large equestrian outbuilding ideal for all your hobby farm activities. Absolute privacy and a convenient location just minutes to the 401 and an hour east of the GTA! Subject property may have potential for additional severance (buyer to do their due diligence with respect to all aspects of severance related to the property).
New Oil Tank 2021; New Deck 2021, Wood Burning Furnace, Moveable Quanset Hut
Room Details:
| Room | Level | Length (m) | Width (m) | |||
|---|---|---|---|---|---|---|
| Foyer | Main | 3.12 | 3.60 | |||
| Kitchen | Main | 4.19 | 4.85 | |||
| Dining | Main | 4.19 | 3.33 | |||
| Living | Main | 4.56 | 4.22 | |||
| Prim Bdrm | Main | 8.53 | 4.50 | 4 Pc Ensuite | ||
| 2nd Br | 2nd | 4.50 | 3.01 | |||
| 3rd Br | 2nd | 2.97 | 4.76 | |||
| 4th Br | 2nd | 4.11 | 4.82 | 5 Pc Ensuite | ||
| 5th Br | 2nd | 4.11 | 3.40 | |||
| Bathroom | 2nd | 2.41 | 2.32 | |||
| Office | 2nd | 1.81 | 3.95 | |||
| Other | Bsmt | 8.53 | 12.80 |


