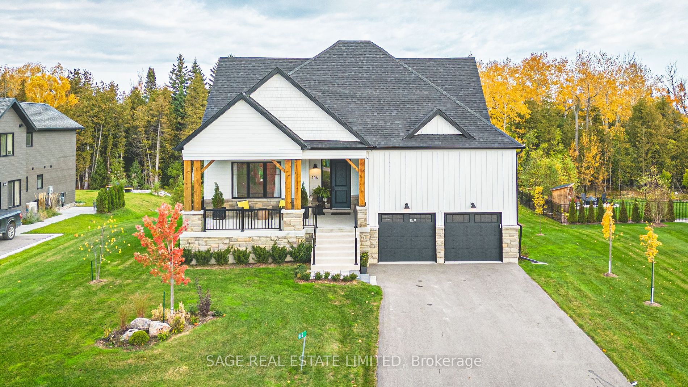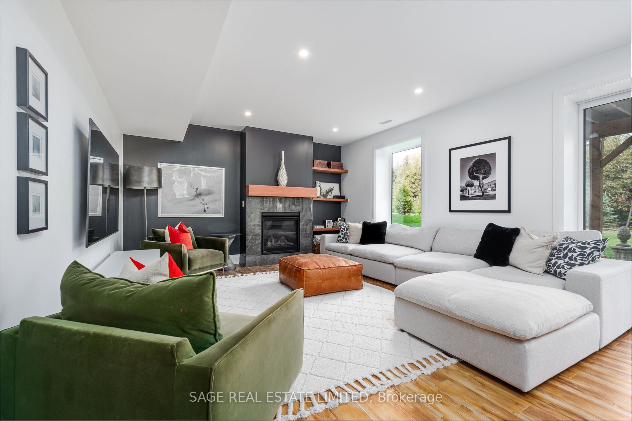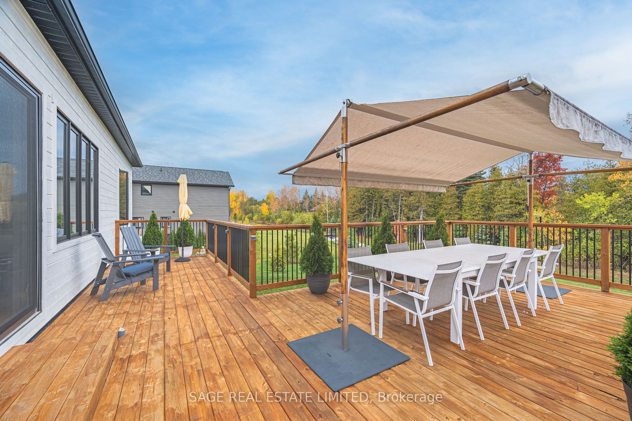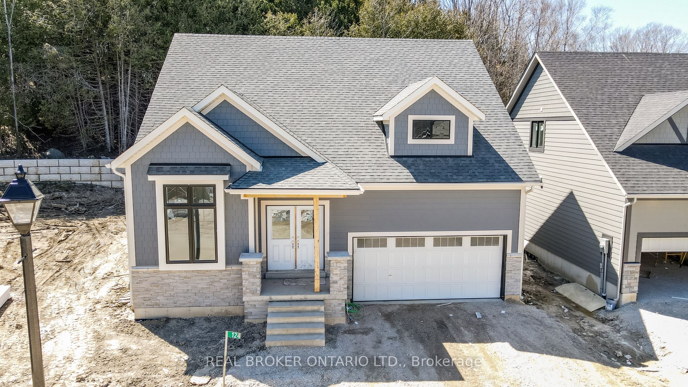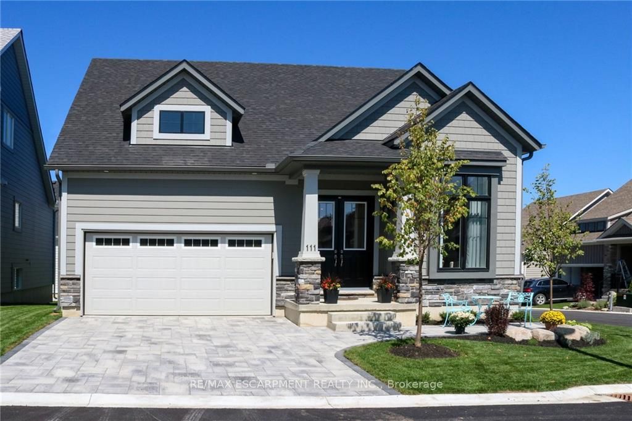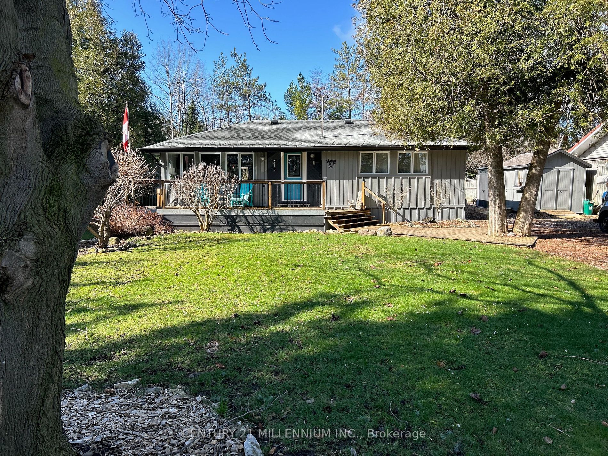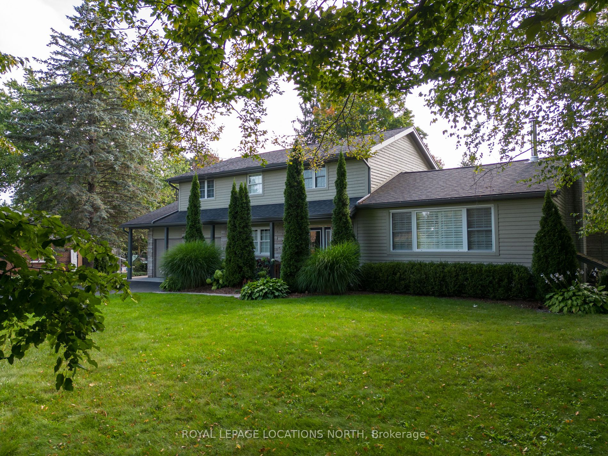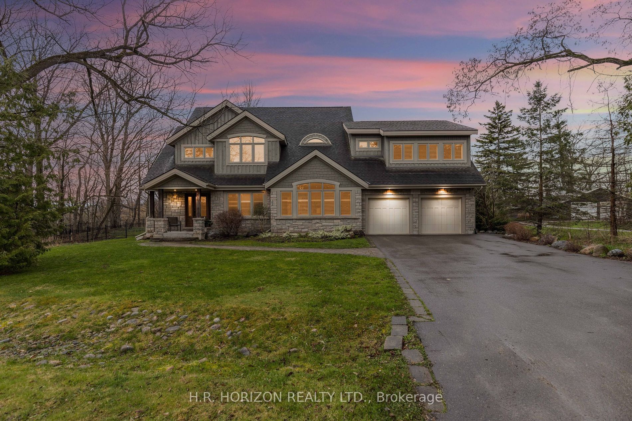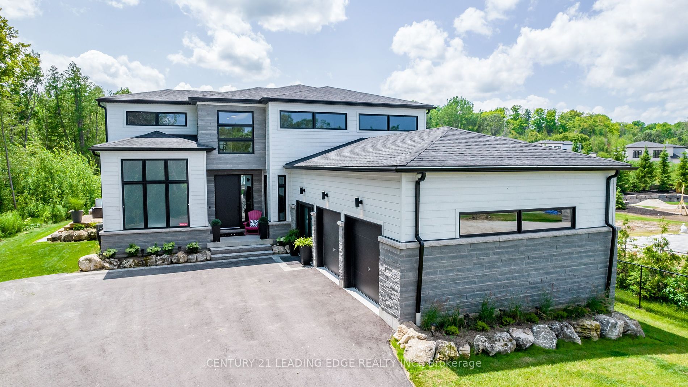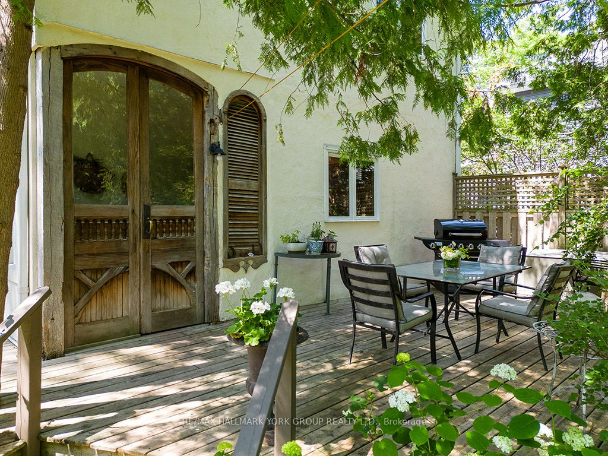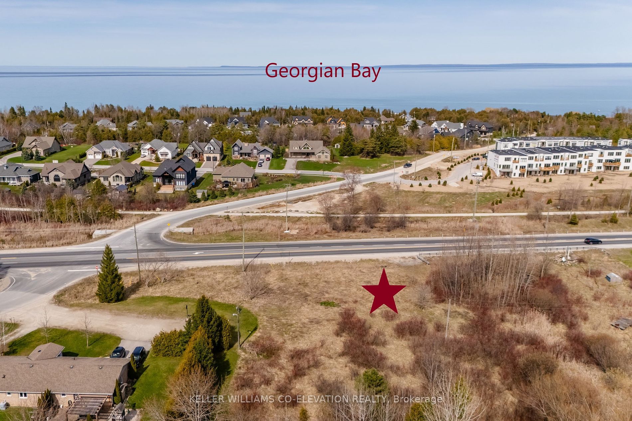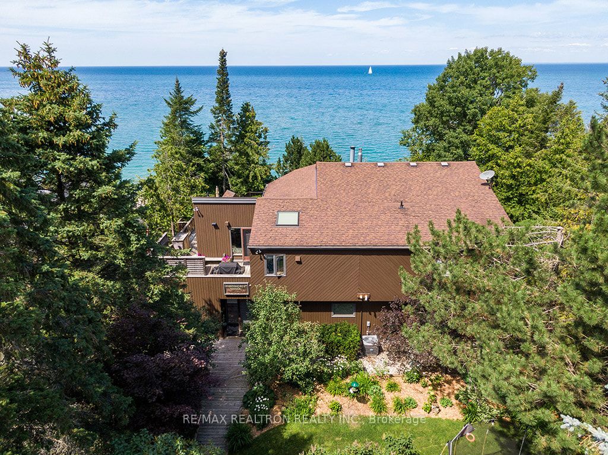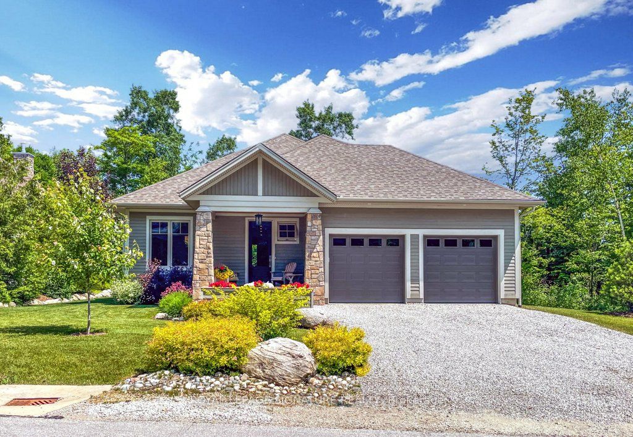116 Timber Lane
$2,449,000/ For Sale
Details | 116 Timber Lane
Nestled In Thornbury, This Calibrex Duncan Loft Home With Cape Cod Wood Siding Has 2540 Sq Ft OfAbove Ground Living Space + A Fully Finished Walk-Out Lower Level With An Additional 1752 Sq Ft ToEnjoy. This 4 + 1 Bed, 4-Bath Masterpiece Has Space For Everyone. High-End Finishes Adorn TheDesigner Kitchen And Open-Concept Living & Dining Area High ceilings, With A Gas Fireplace, LeadingTo A Large Deck Offering Breathtaking Views.The Main Floor Hosts A Master Bedroom Retreat & 5 PceEnsuite, A Main Floor Guest Bedroom & 4 Pce Bath, Upstairs Has 2 More Large Bedrooms And An Elegant4Pce Bath. The Full Finished Bright Walk-Out Lower Level With A Family Room, Games Area, Office, 5thBedroom And Spa-Like Bathroom. The Outdoor Terrace, Complete With A Fire Pit & Water Feature,Overlooks A Large Garden Complete W/ Irrigation System Backing Onto A Conservation Area. TheFarmhouse Design Exudes Charm On A Quiet Court, Creating A Serene Haven. 116 Timber Lane Is A BlendOf Luxury And Comfort,
Room Details:
| Room | Level | Length (m) | Width (m) | |||
|---|---|---|---|---|---|---|
| Living | Main | 8.41 | 4.70 | Fireplace | Hardwood Floor | Open Concept |
| Dining | Main | 8.41 | 4.70 | Open Concept | Hardwood Floor | Vaulted Ceiling |
| Kitchen | Main | 5.51 | 2.79 | Eat-In Kitchen | Marble Counter | Open Concept |
| Prim Bdrm | Main | 4.75 | 4.22 | 5 Pc Ensuite | Hardwood Floor | W/I Closet |
| 2nd Br | Main | 4.37 | 3.68 | O/Looks Frontyard | Hardwood Floor | Closet |
| 3rd Br | 2nd | 5.82 | 4.09 | 4 Pc Ensuite | Hardwood Floor | Closet |
| 4th Br | 2nd | 4.70 | 3.23 | Closet | Hardwood Floor | O/Looks Backyard |
| Rec | Lower | 6.48 | 4.50 | W/O To Terrace | Fireplace | Open Concept |
| Play | Lower | 5.79 | 4.50 | Open Concept | W/O To Terrace | Fireplace |
| 5th Br | Lower | 4.22 | 3.40 | Closet | Laminate | Window |
| Den | Lower | 4.37 | 2.31 | Window | Laminate |
