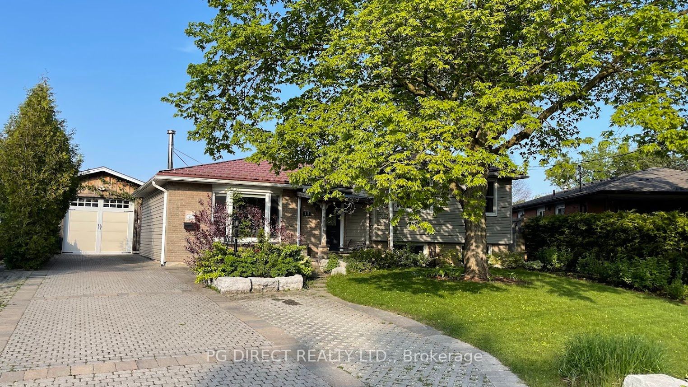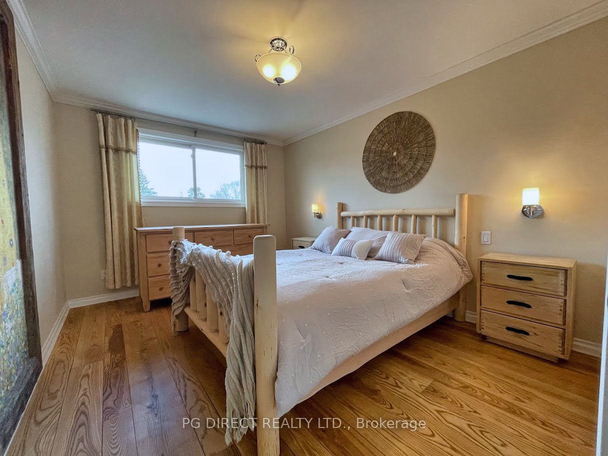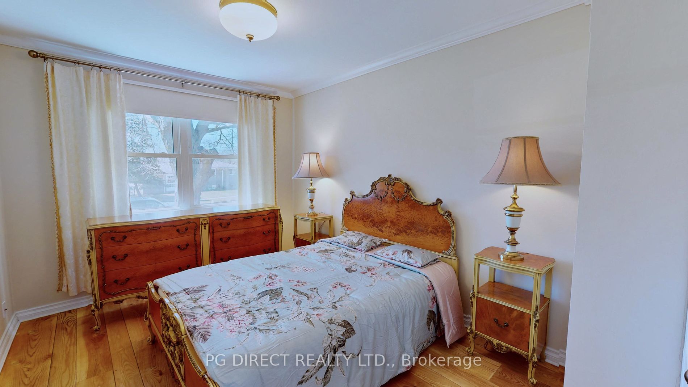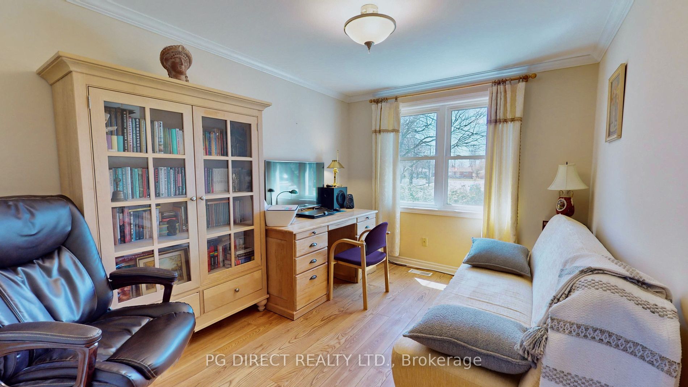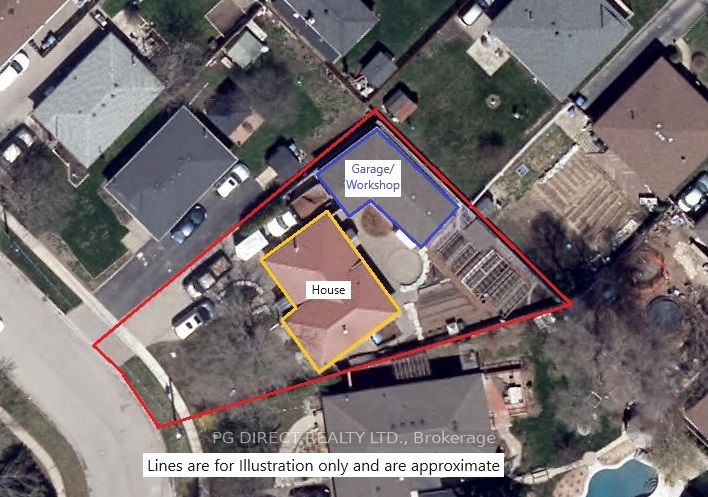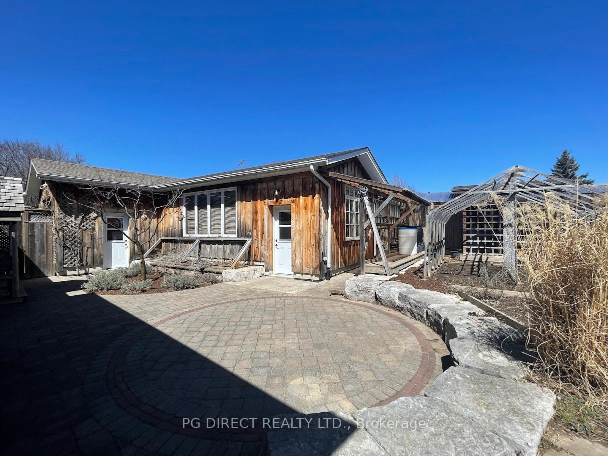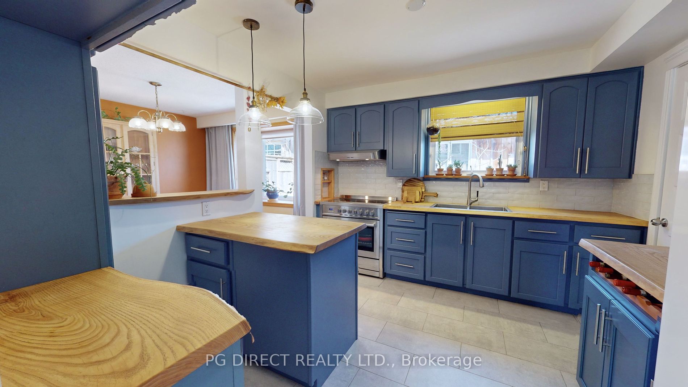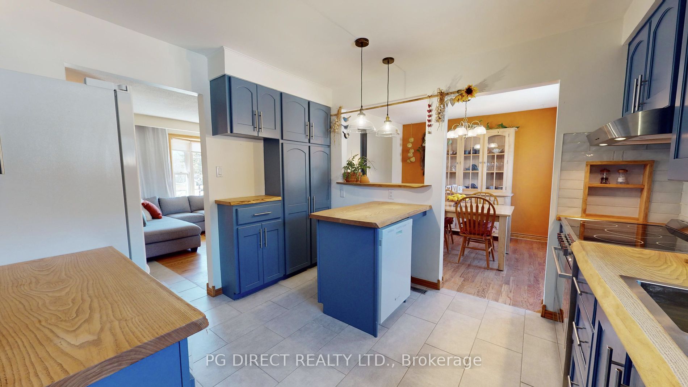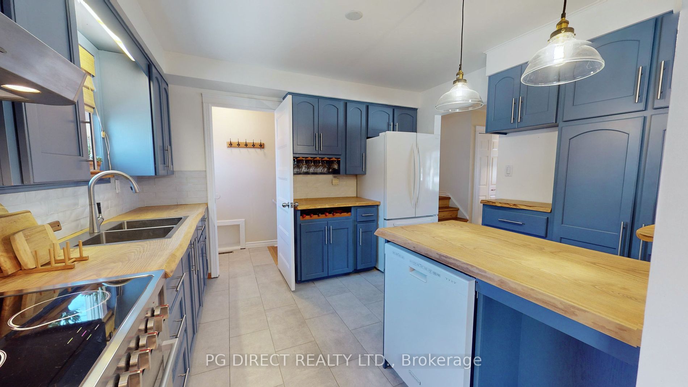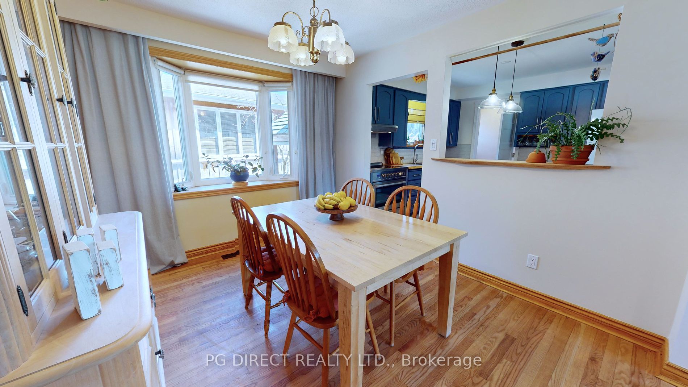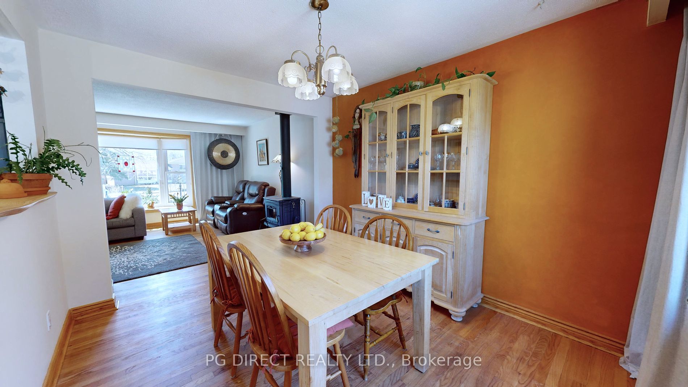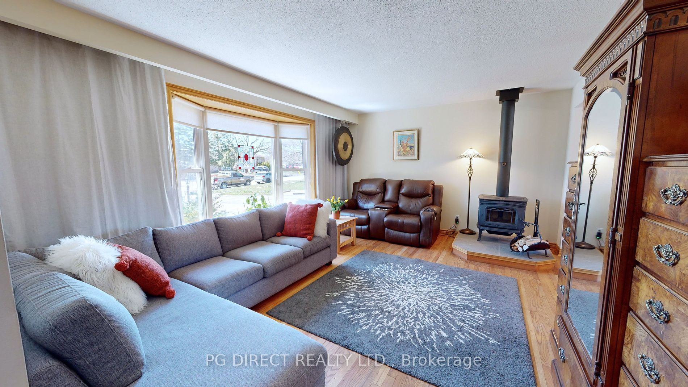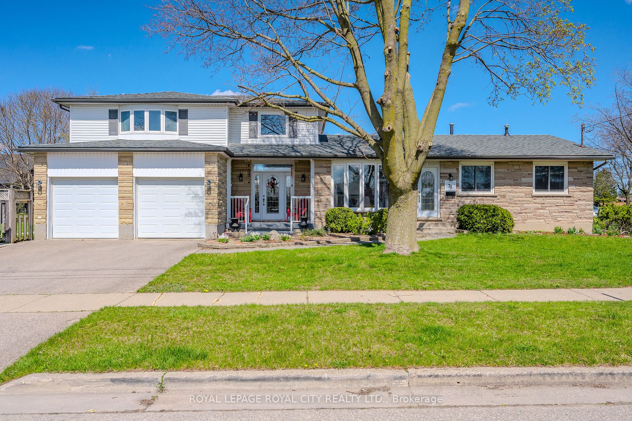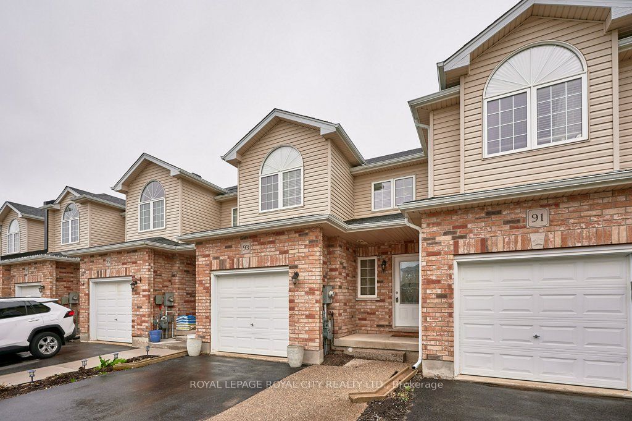11 Mohawk Dr
$1,095,000/ For Sale
Details | 11 Mohawk Dr
Visit REALTOR website for additional information. Properties such as these are very rare within the city limits of Guelph - rarer still is the opportunity to own one. This one might just check off all the boxes. The home offers a large living room, formal dining area, which opens to the kitchen. Upper level offers three bedrooms and a full bathroom. Primary bedroom has a walk-in closet as well. The home has had extensive updates and upgrades inside and out. The lower level has a separate entrance from the backyard & has in-law potential with a bedroom, full bathroom & more. Outside the property sits on an oversized lot & has been professionally hardscaped front and back. Parking for 6 vehicles plus detached garage. Out back there is a lg. workshop with 11' Ceilings - combined total of 750 sqft ideal for a wood worker or hobbyist. Fenced yard w/ extensive gardens including the greenhouse.
Room Details:
| Room | Level | Length (m) | Width (m) | |||
|---|---|---|---|---|---|---|
| Kitchen | Main | 3.18 | 3.41 | |||
| Living | Main | 4.98 | 3.78 | |||
| Dining | Main | 3.41 | 2.99 | |||
| Prim Bdrm | Upper | 3.81 | 3.09 | |||
| Br | Upper | 3.67 | 2.85 | |||
| Br | Upper | 3.67 | 2.80 | |||
| Bathroom | Upper | 4 Pc Bath | ||||
| Other | Bsmt | 2.43 | 2.28 | |||
| Br | Bsmt | 5.18 | 2.89 | |||
| Bathroom | Bsmt | 3 Pc Bath |
