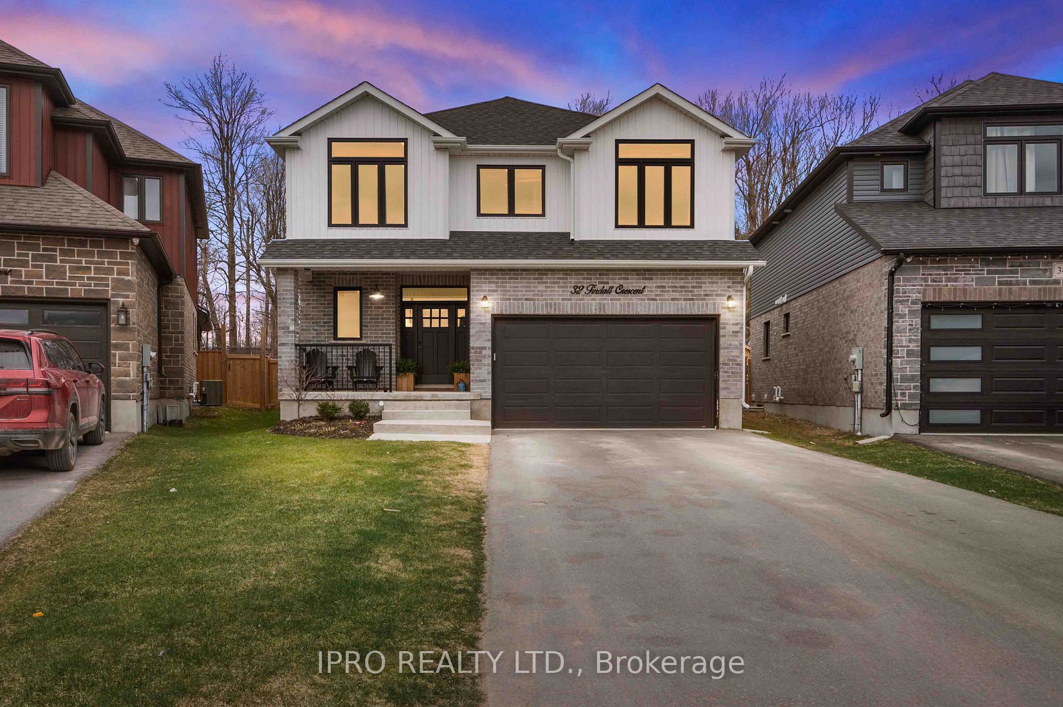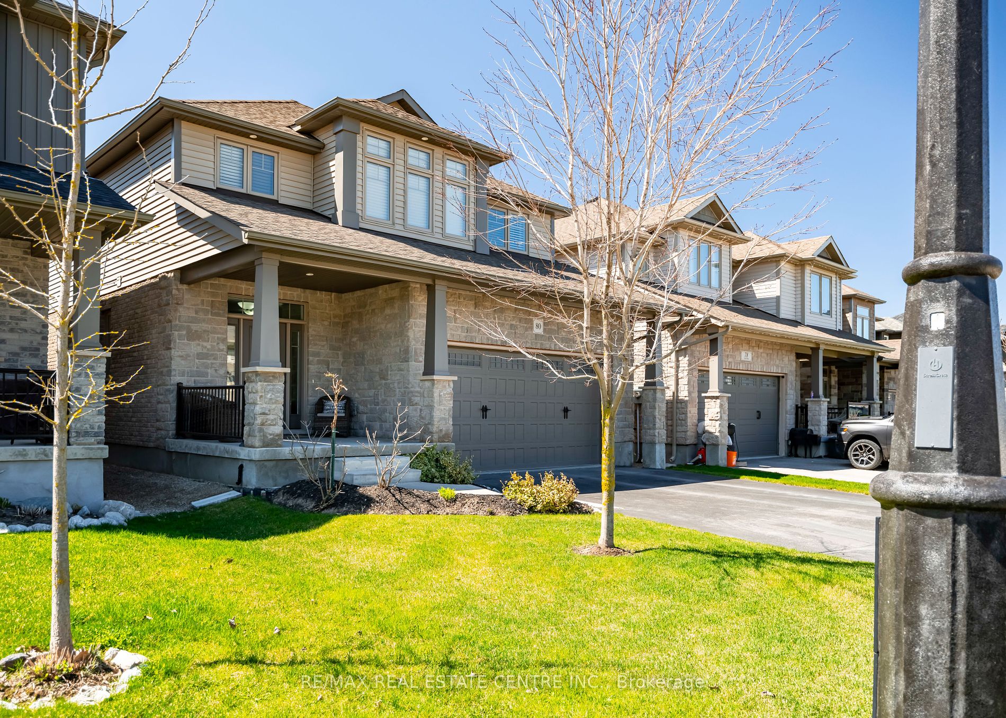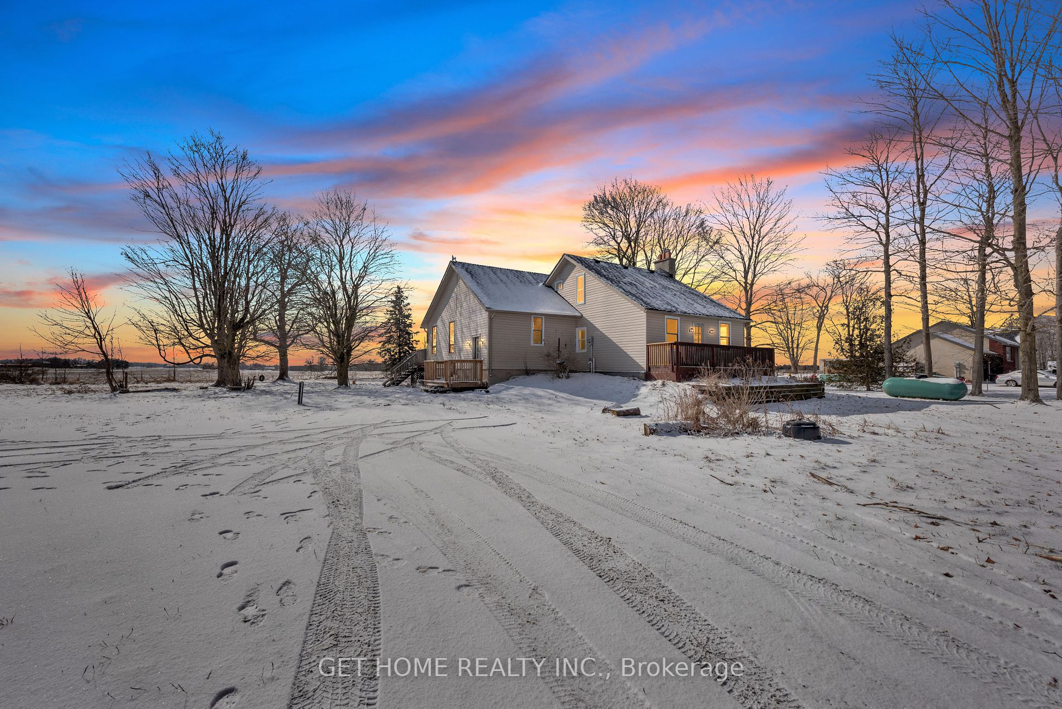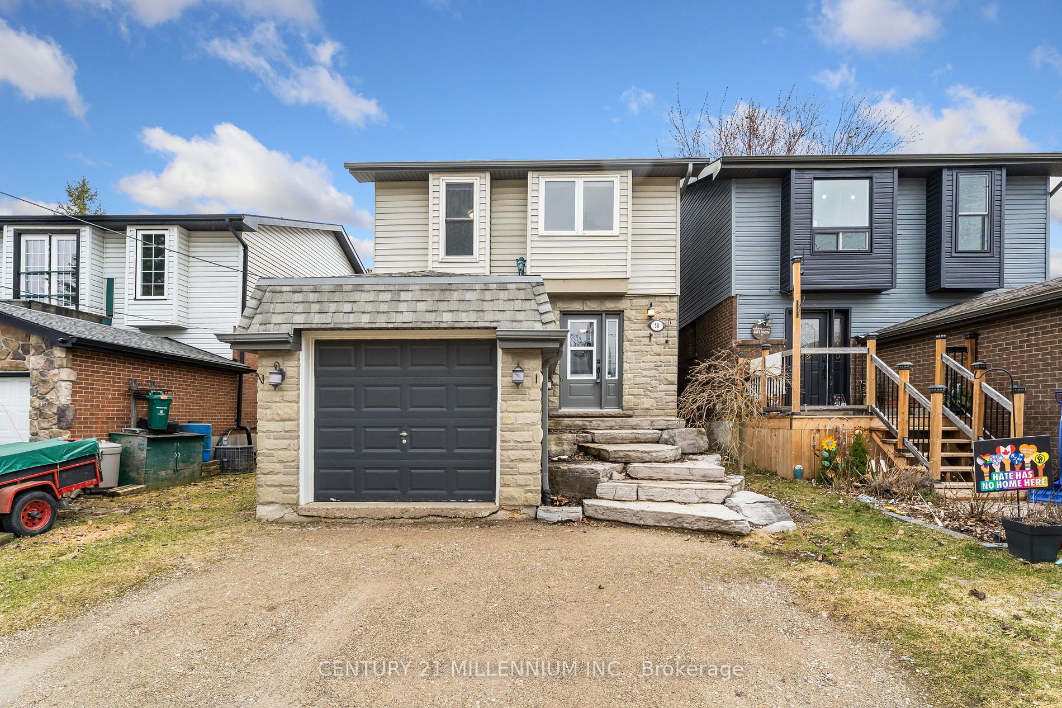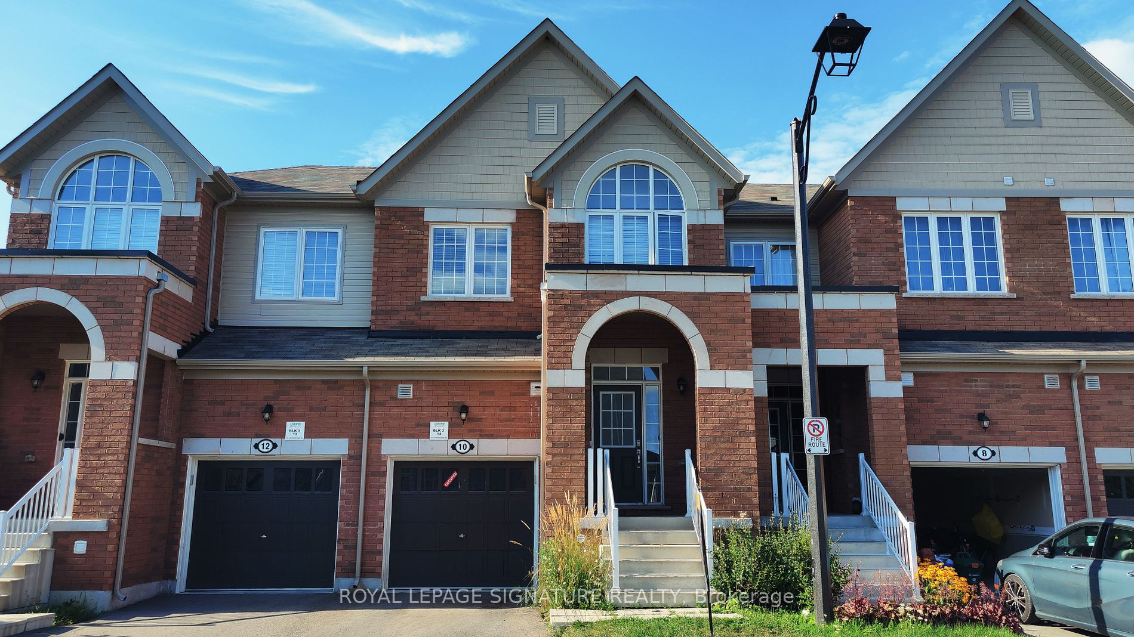32 Tindall Cres
$1,119,000/ For Sale
Details | 32 Tindall Cres
Nestled in the idyllic setting of Grand Valley, where the grandeur of nature meets small-town charm, this detached 2 Storey custom-built home offers a lifestyle of luxury and tranquility. Situated on a premium lot backing onto lush woodlot, this home offers privacy and serenity. Enjoy the outdoors year-round on the large covered back deck, overlooking the fully fenced backyard, perfect for entertaining or unwinding in peace.Step inside to discover 9ft ceilings on the main floor and custom cabinetry handmade by a local furniture maker throughout. The Kitchen boasts quartz countertops, pantry, premium appliances including a gas range, creating a culinary haven for the discerning chef. Escape to the spacious primary bedroom with feature wall, walk in closet, large ensuite bathroom with dual vanity, and a luxurious walk-in shower with double shower heads. Welcome to your new home!
Fully Finished Lower level with bedroom, bathroom and family room has potential for in-law suite.2nd Floor Laundry and Den/Office Space, Lots of storage throughout the home, Tankless water heating system, Water Softener & HRV (VanEE).
Room Details:
| Room | Level | Length (m) | Width (m) | |||
|---|---|---|---|---|---|---|
| Kitchen | Main | 5.32 | 4.59 | Backsplash | Quartz Counter | Centre Island |
| Pantry | Main | 1.65 | 1.33 | B/I Shelves | Quartz Counter | |
| Mudroom | Main | 2.10 | 2.39 | Access To Garage | Double Closet | |
| Dining | Main | 5.32 | 1.95 | W/O To Deck | Combined W/Kitchen | Porcelain Floor |
| Living | Main | 4.72 | 6.38 | Open Concept | Gas Fireplace | Window |
| Prim Bdrm | 2nd | 4.45 | 5.44 | W/I Closet | 4 Pc Ensuite | Broadloom |
| 2nd Br | 2nd | 3.30 | 3.62 | Double Closet | Vaulted Ceiling | Broadloom |
| 3rd Br | 2nd | 3.20 | 5.39 | Double Closet | Vaulted Ceiling | Broadloom |
| 4th Br | 2nd | 2.93 | 4.30 | Double Closet | Window | Broadloom |
| Family | Bsmt | 5.56 | 4.68 | Broadloom | Window | |
| Den | 2nd | 4.21 | 3.00 | Broadloom | Window | |
| 5th Br | Bsmt | 4.33 | 5.53 | Double Closet | Window |
