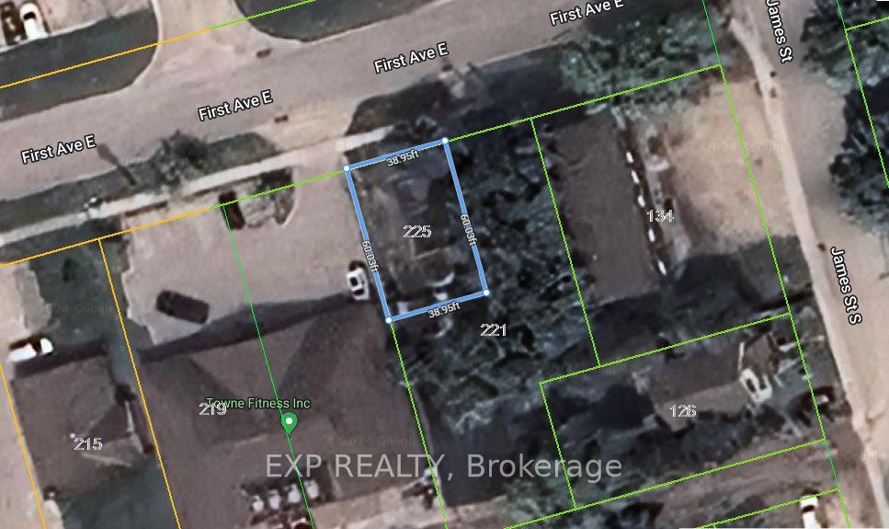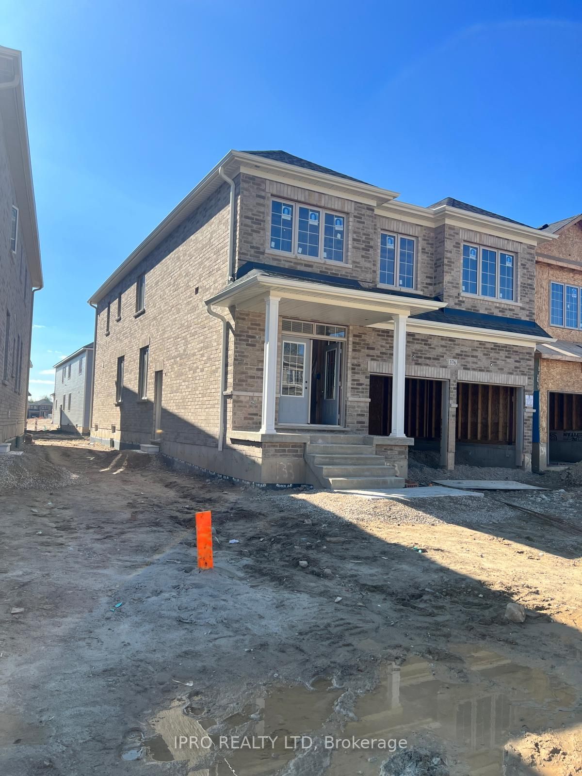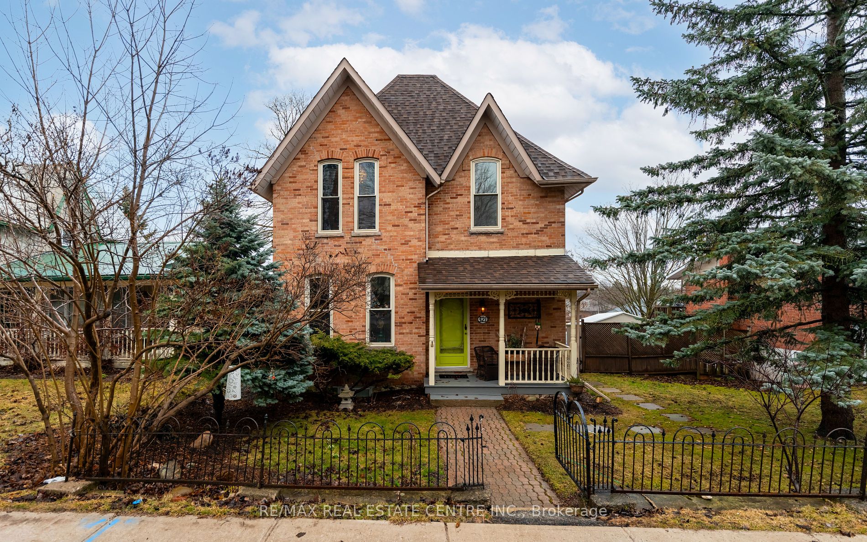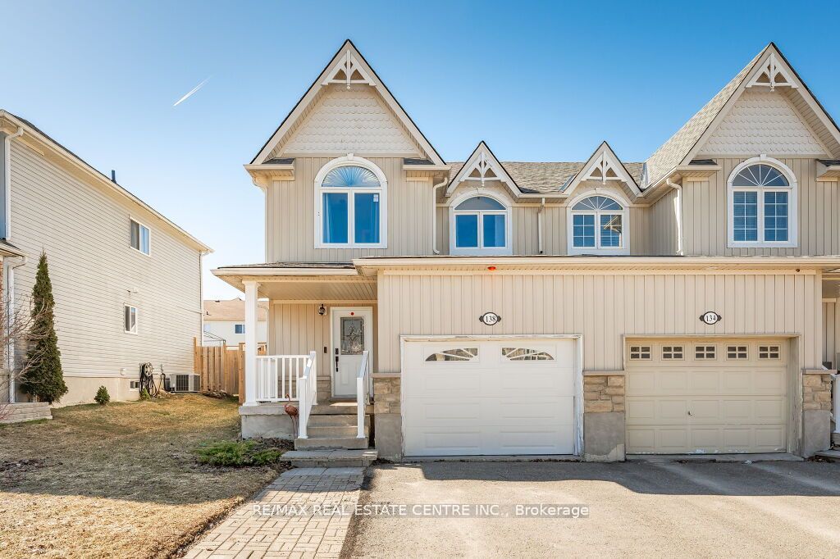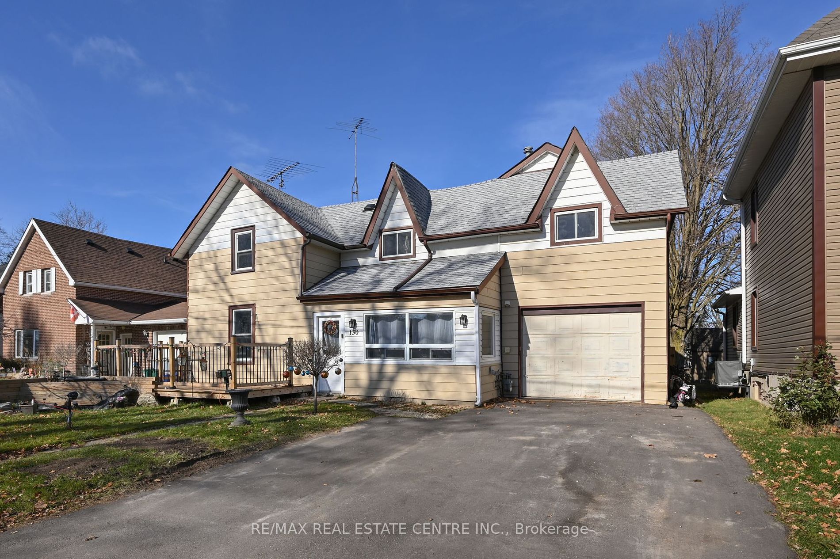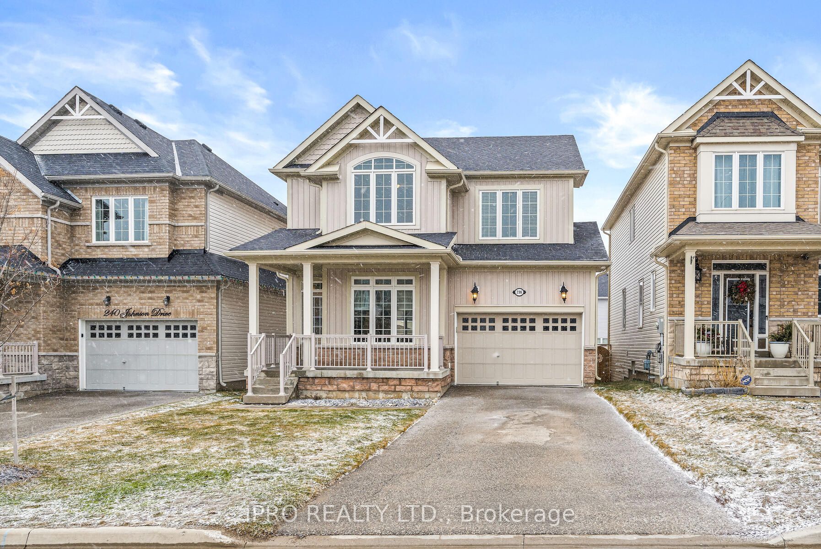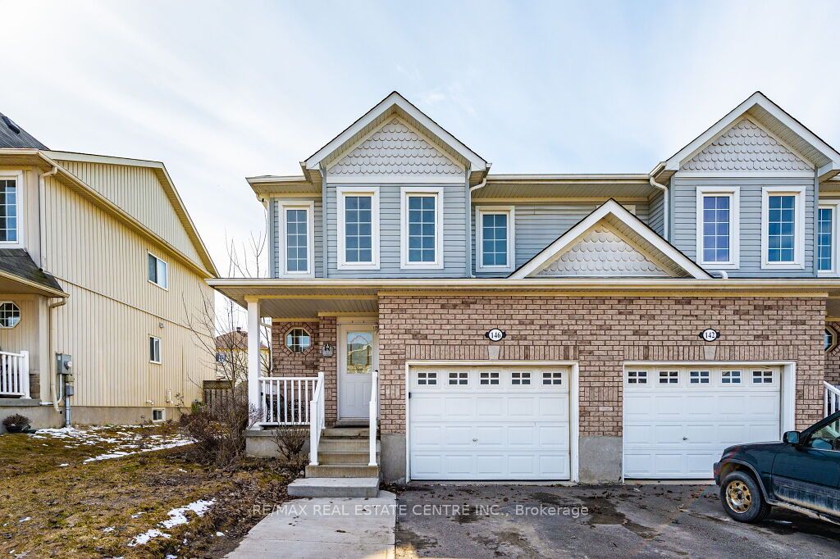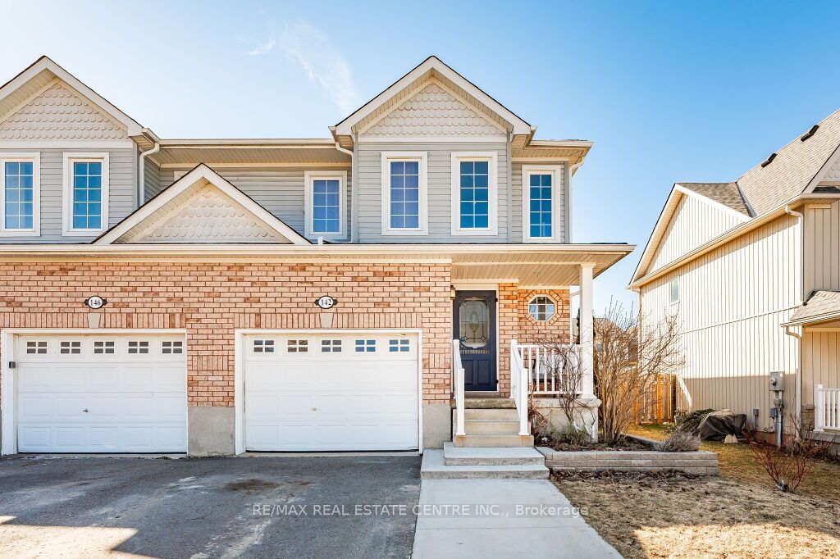616 Canfield Pl
$699,999/ For Sale
Details | 616 Canfield Pl
Welcome to 616 Canfield Place, a charming 2+1 bed/2 baths bungalow nestled in a mature neighbourhood. Boasting a convenient layout, this home features the primary bedroom on the main floor along with another spacious bedroom. Step inside to discover a bright and airy ambiance throughout, highlighted by large windows that flood the home with natural light. The welcoming living spaces create an inviting atmosphere for relaxation and entertaining. The finished basement adds valuable living space, featuring an additional bedroom and a versatile recreation room, perfect for movie nights or family gatherings. The heart of the home lies in the bright, white eat-in kitchen, offering ample cupboard space and a convenient walkout to the deck, ideal for outdoor dining and enjoying the tranquil surroundings of the large fenced backyard. Located in a family-friendly community, this home is within close proximity to schools, making it an ideal choice for families with children.
Bay window replaced 2023 (with warranty); Past 6 months: kitchen flooring, fridge, stove, washer/dryer and front concrete step. Freshly painted. GDO & door: 2 years old. Driveway paved 2 years ago.
Room Details:
| Room | Level | Length (m) | Width (m) | |||
|---|---|---|---|---|---|---|
| Kitchen | Main | 3.62 | 2.92 | W/O To Deck | Laminate | Stainless Steel Appl |
| Living | Main | 6.54 | 3.54 | Bay Window | Laminate | Combined W/Dining |
| Dining | Main | 3.53 | 2.50 | Combined W/Living | Laminate | |
| Prim Bdrm | Main | 4.73 | 3.20 | Large Window | Laminate | Closet |
| 2nd Br | Main | 4.16 | 2.56 | Large Window | Vinyl Floor | Closet |
| Rec | Bsmt | 7.73 | 6.74 | Dry Bar | Laminate | |
| 3rd Br | Bsmt | 3.55 | 3.14 | Closet | Laminate |

