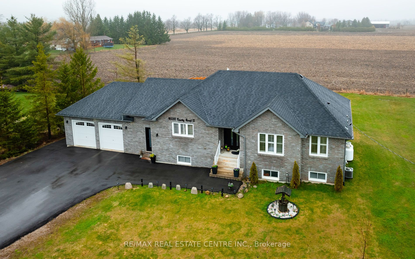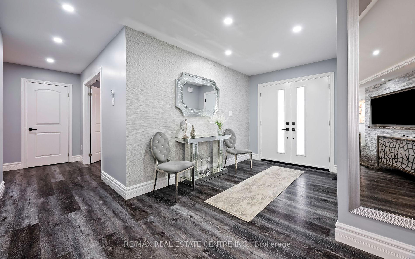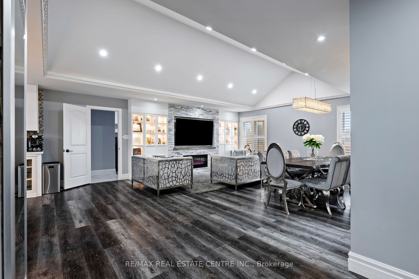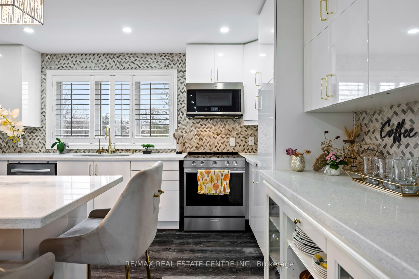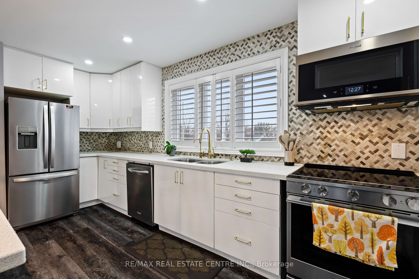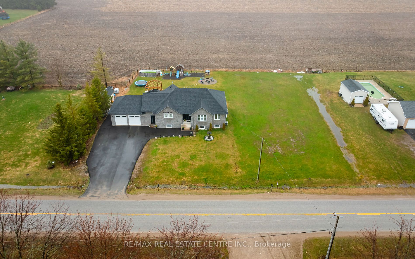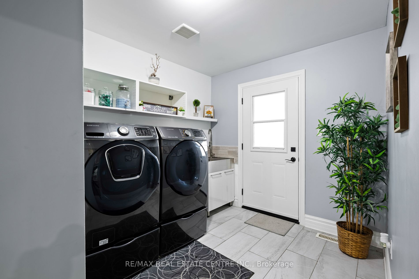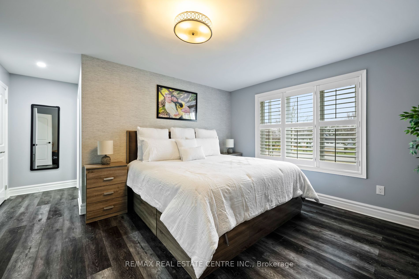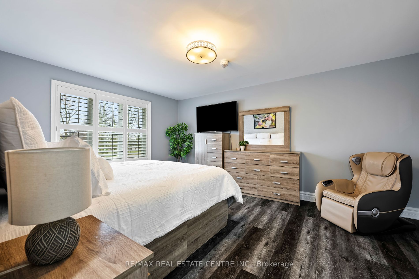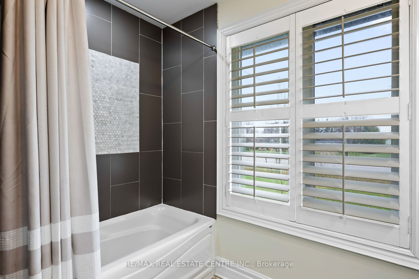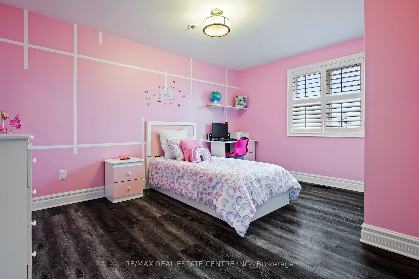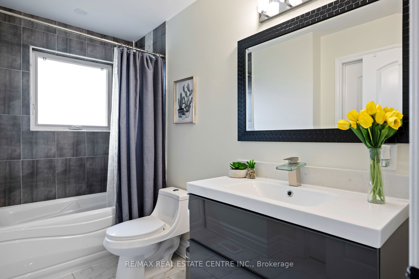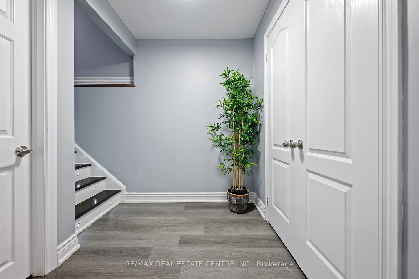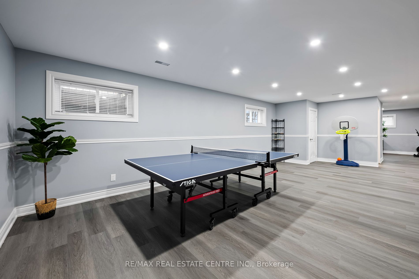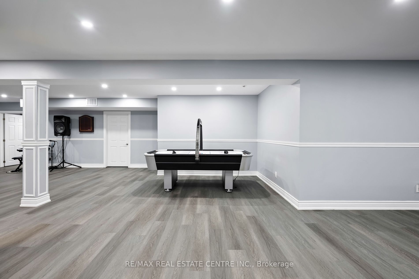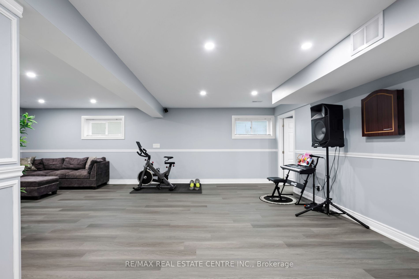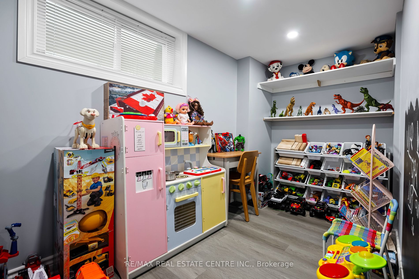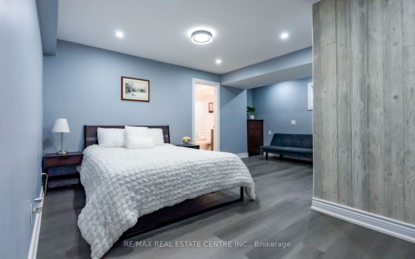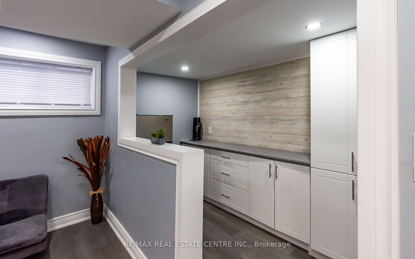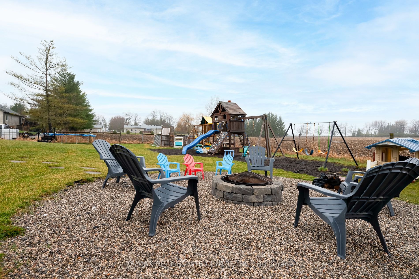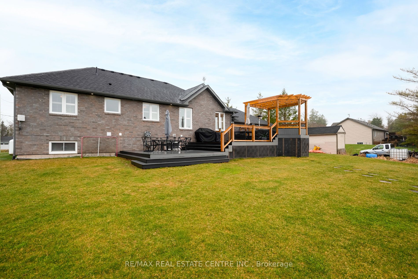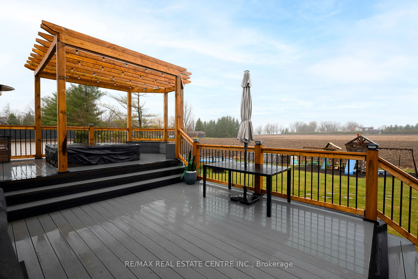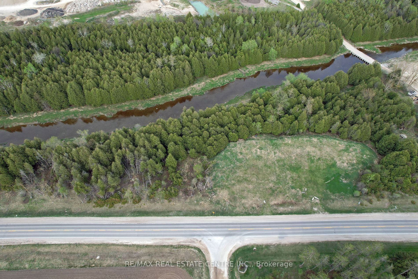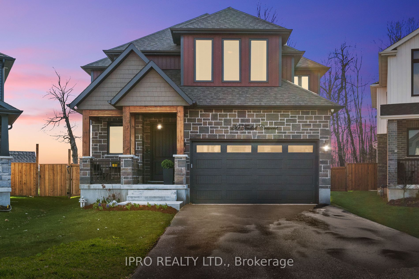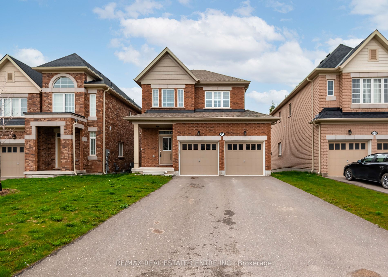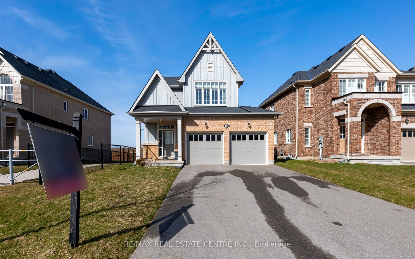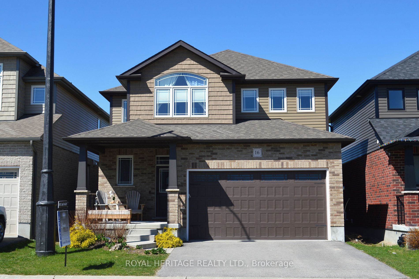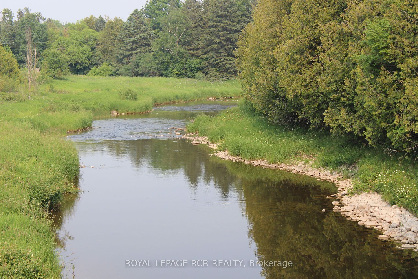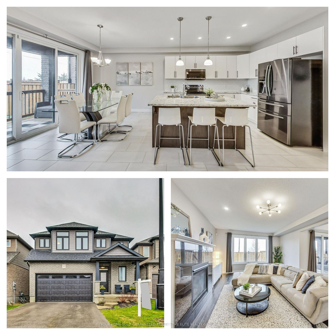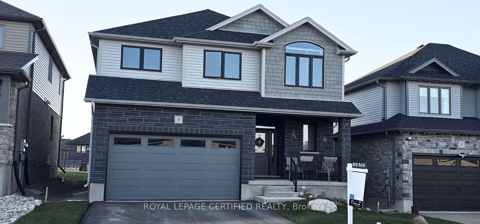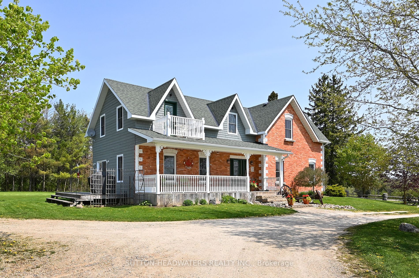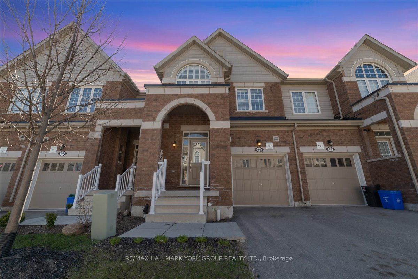402193 County Rd 15 Rd
$1,249,000/ For Sale
Details | 402193 County Rd 15 Rd
Nestled on nearly an acre, this exquisite home seamlessly blends luxury, comfort, and privacy. The property features a modern, open-concept layout with three bedrooms plus a separate guest suite, complete with a three-piece ensuite and wet bar, perfect for hosting guests or multi-generational living. As you enter, the welcoming foyer leads into the bright and spacious main living area, designed with entertaining and family life in mind. The kitchen features quartz counters, stainless steel appliances and a large island. The master suite serves as a luxurious retreat, featuring a walk-in closet space with closet organizers and a spa-like ensuite. Two additional bedrooms are generously sized and share a well-appointed bathroom. Walk out to the large composite deck with a built-in hot tub, an inviting above-ground pool, and a playful playground area, ensuring endless family fun and perfect settings for gatherings. This home is not just a residence but a lifestyle haven, combining serene privacy with sophisticated living amenities. Whether hosting family events or enjoying a quiet evening, this home caters to every occasion.
Built-in cabintes in living room, above ground pool, playground, firepit, 2023 tractor, 2023 hot tub, composite decking, 2022 irrigation system and electric heated garage.
Room Details:
| Room | Level | Length (m) | Width (m) | |||
|---|---|---|---|---|---|---|
| Living | Main | 6.71 | 5.69 | Pot Lights | Combined W/Dining | Pot Lights |
| Dining | Main | 6.71 | 5.69 | Pot Lights | Combined W/Dining | Pot Lights |
| Kitchen | Main | 5.13 | 3.30 | Ceramic Back Splash | Eat-In Kitchen | Stainless Steel Appl |
| Foyer | Main | 2.38 | 2.38 | Ceramic Floor | ||
| Prim Bdrm | Main | 4.93 | 3.56 | Closet Organizers | O/Looks Frontyard | Ensuite Bath |
| 2nd Br | Main | 3.66 | 3.35 | Semi Ensuite | O/Looks Backyard | |
| 3rd Br | Main | 3.35 | 3.55 | Window | O/Looks Backyard | |
| Laundry | Main | 2.62 | 2.54 | Ceramic Floor | W/O To Deck | |
| 4th Br | Bsmt | 3.60 | 3.60 | Ensuite Bath | ||
| Great Rm | Bsmt | |||||
| Bathroom | Bsmt |
