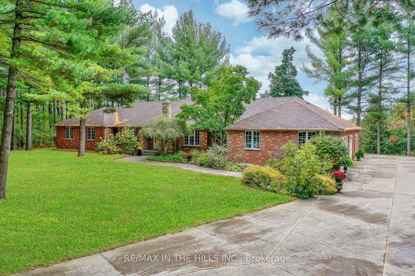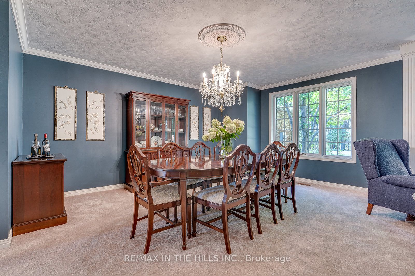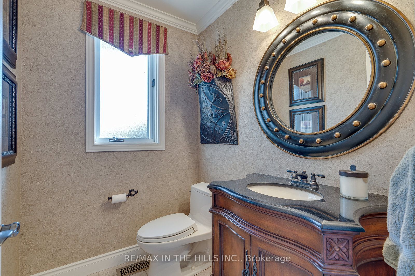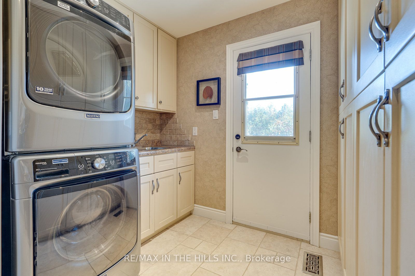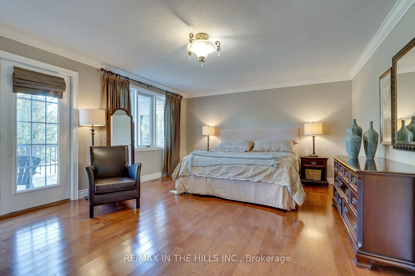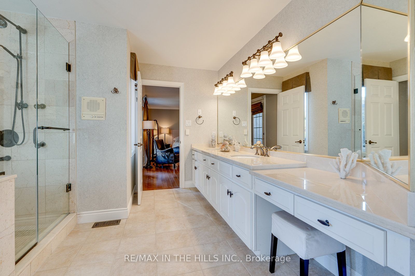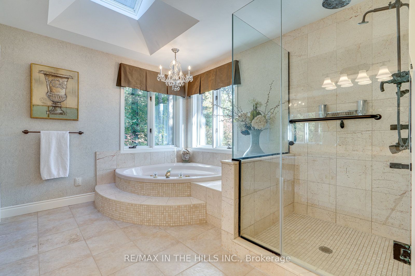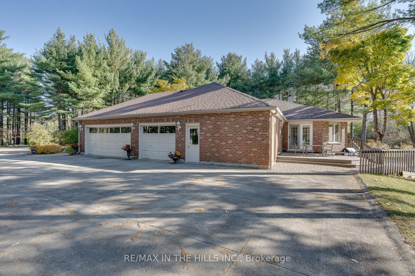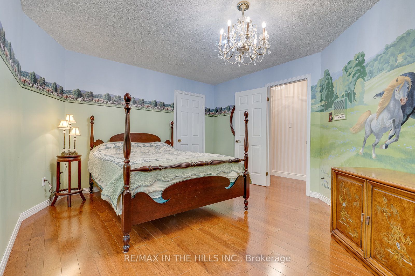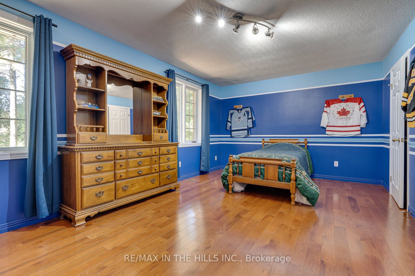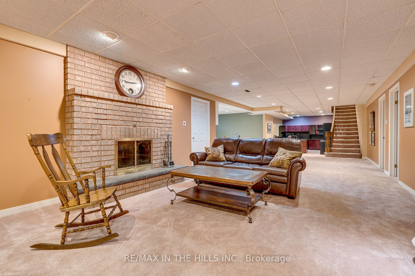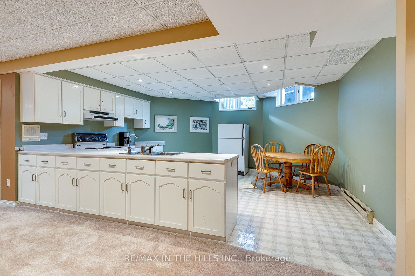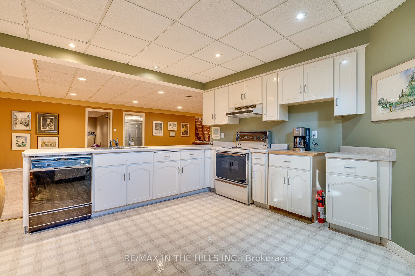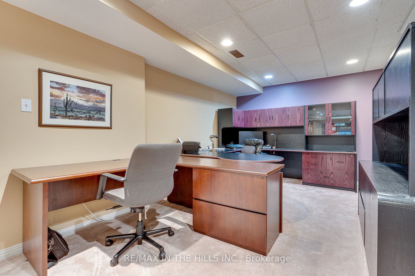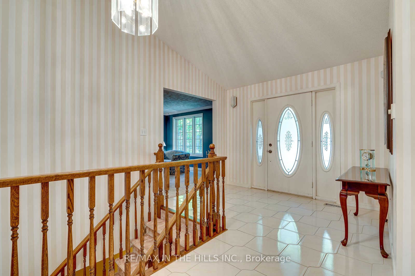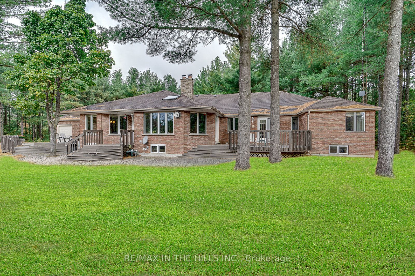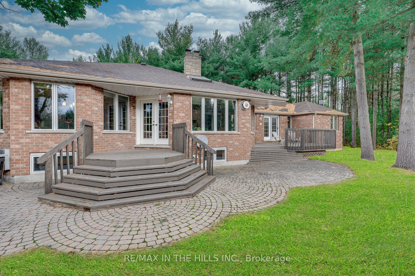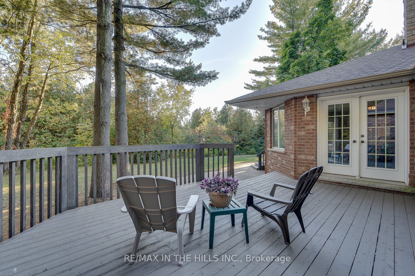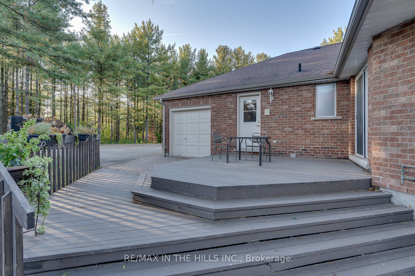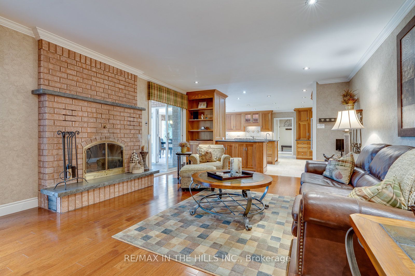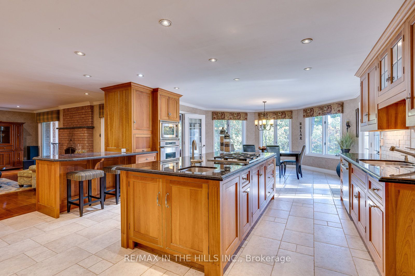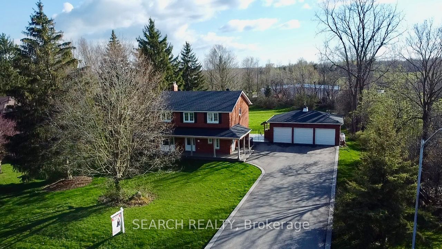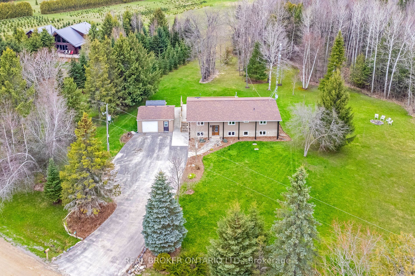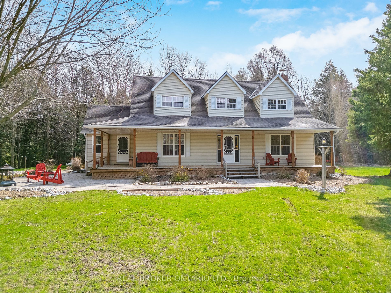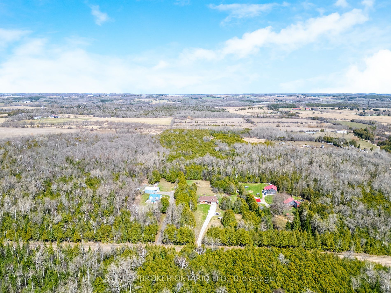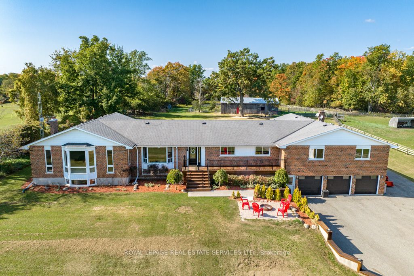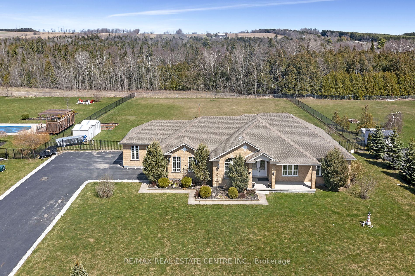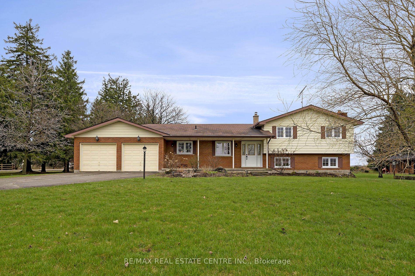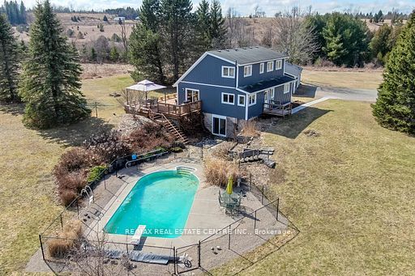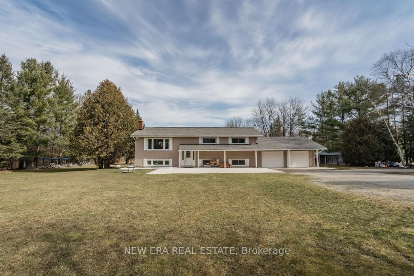41 Pine Ridge Rd
$2,099,000/ For Sale
Details | 41 Pine Ridge Rd
Escape the city to this exclusive 1.4 acre estate subdivision in lovely Erin! Wind up the concrete driveway, past mature trees to this amazing 3+2 bedroom, 4 bath bungalow. It is truly spacious in every room! An updated kitchen with heated floors & centre island with grill top & elevating exhaust fan, from there access the year round hot tub room, the back deck & the cozy family room with fireplace. Entertain large gatherings in the formal living & dining area. Have a big or extended family? This dream basement with 2 entry ways, full kitchen & bath, custom bar area, games room, rec room & 2 more bedrooms will work for you! In all-3 fireplaces; 2 wood burning & 1 gas. The primary bedroom is a showstopper with an 8 pc. ensuite including soaker tub, glass shower & makeup table, full walk in custom closet & a walkout to the deck with great views of the yard. Backing onto Conservation, kids can play in nature or on the huge driveway, the 3.5 car garage will fit all your toys! With all the amenities & shops of Erin nearby, this is a perfect chance to get away from it all and enjoy the place you call home!
Room Details:
| Room | Level | Length (m) | Width (m) | |||
|---|---|---|---|---|---|---|
| Family | Main | 6.76 | 4.38 | Fireplace | Hardwood Floor | Pot Lights |
| Dining | Main | 4.03 | 5.45 | Combined W/Family | Broadloom | Crown Moulding |
| Living | Main | 4.36 | 5.90 | Crown Moulding | Broadloom | Gas Fireplace |
| Kitchen | Main | 4.94 | 5.63 | Eat-In Kitchen | Porcelain Floor | Granite Counter |
| Laundry | Main | 4.51 | 4.48 | Access To Garage | Porcelain Floor | W/O To Deck |
| Prim Bdrm | Main | 5.80 | 4.37 | W/I Closet | Hardwood Floor | 7 Pc Ensuite |
| 2nd Br | Main | 4.97 | 4.26 | W/I Closet | Hardwood Floor | Large Window |
| 3rd Br | Main | 6.43 | 3.64 | W/I Closet | Hardwood Floor | |
| Solarium | Main | 6.39 | 4.26 | W/O To Deck | Slate Flooring | Skylight |
| Kitchen | Lower | 5.03 | 4.51 | Pot Lights | Vinyl Floor | Eat-In Kitchen |
| Rec | Lower | 26.88 | 11.13 | Fireplace | Broadloom | Pot Lights |
| 4th Br | Lower | 3.78 | 4.65 | Closet | Broadloom |
