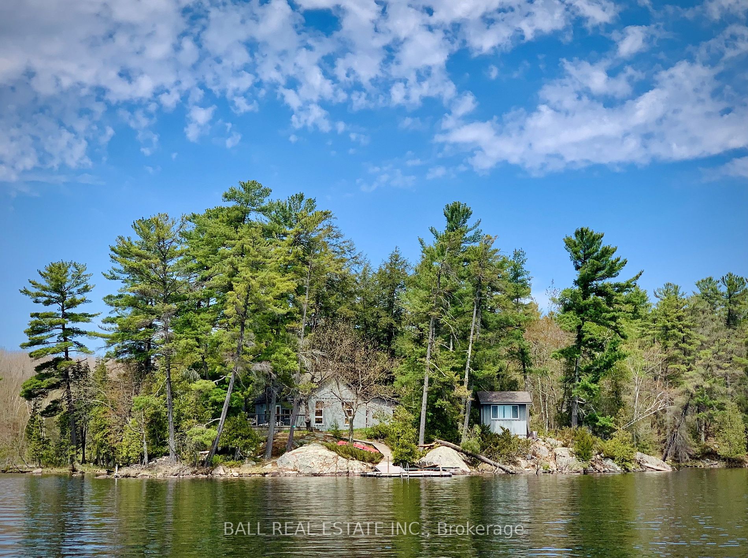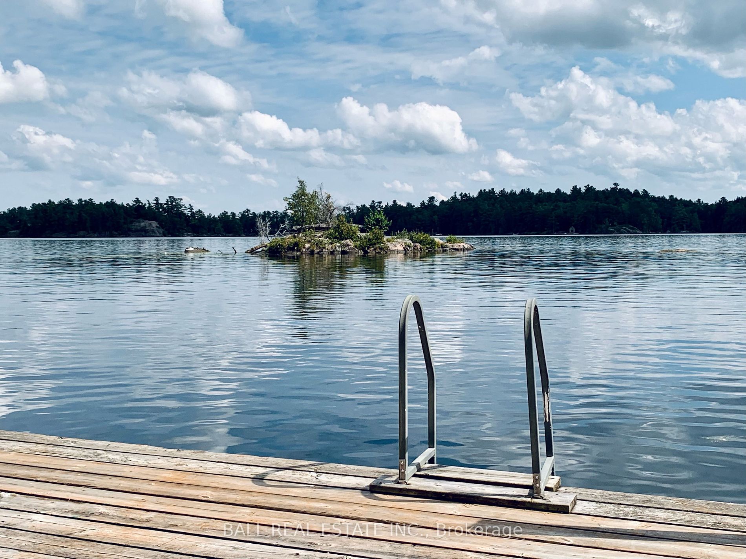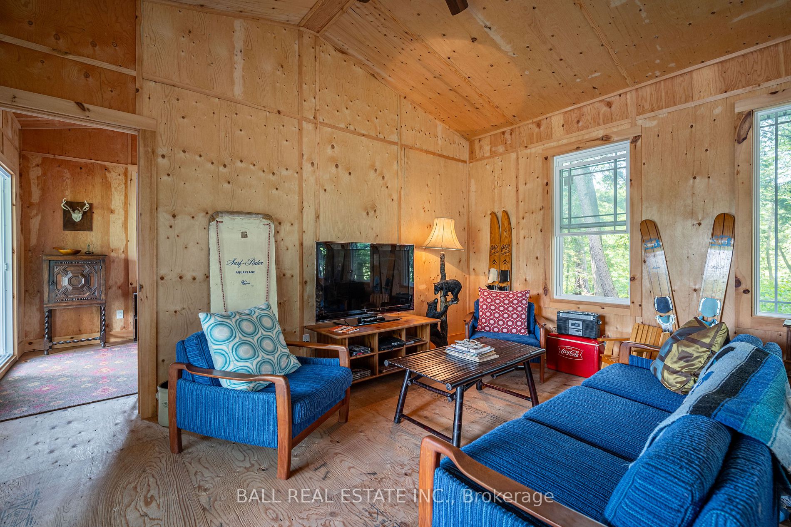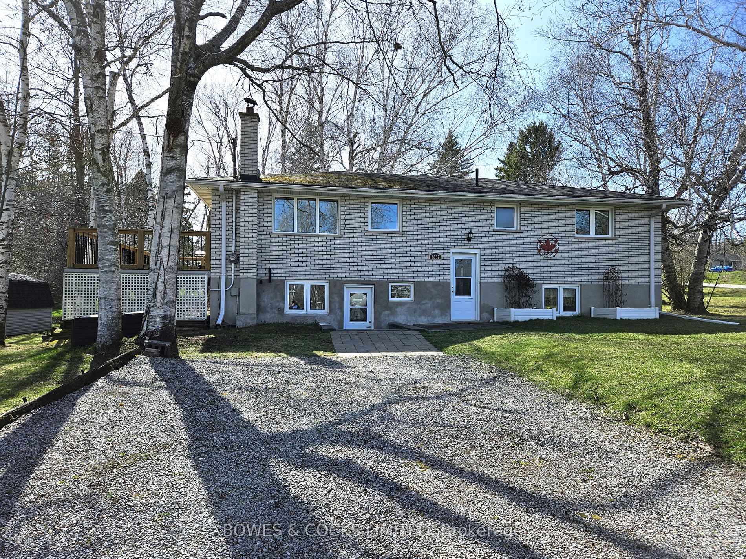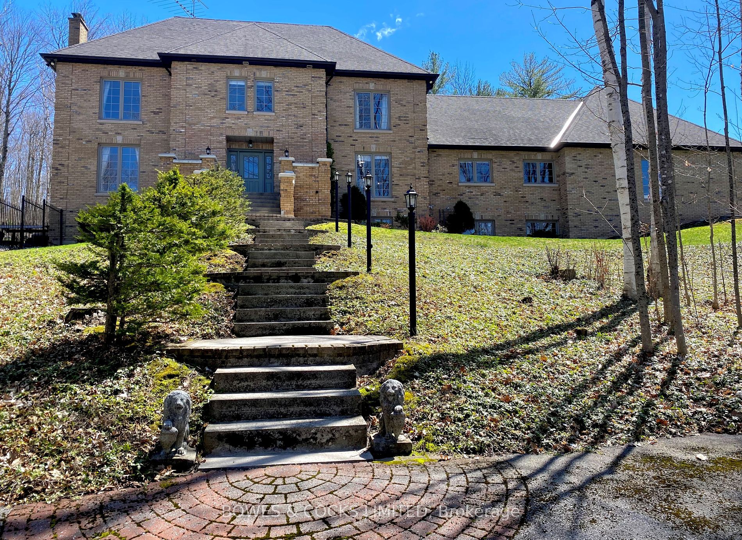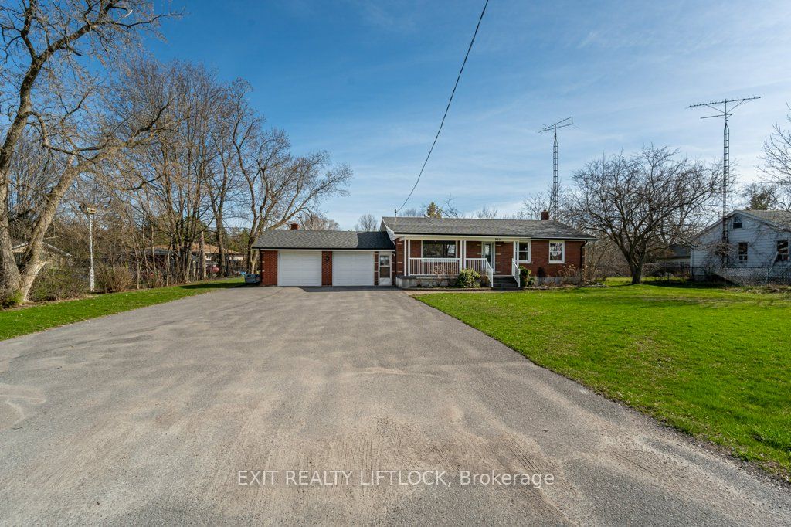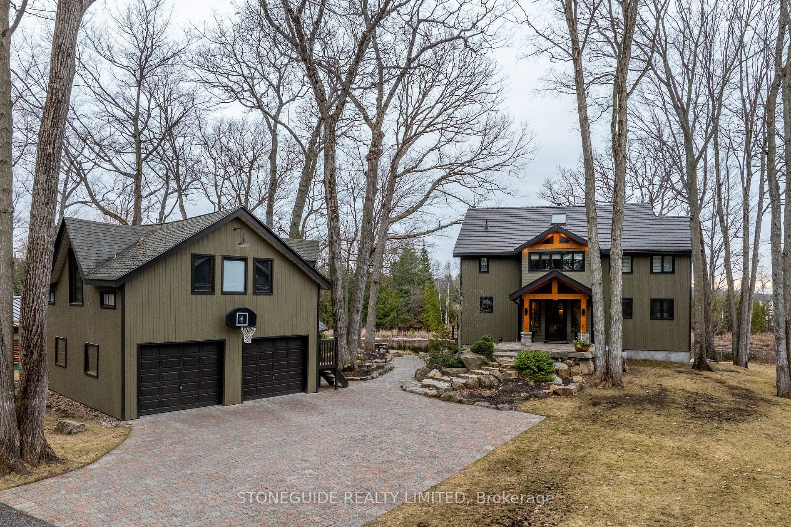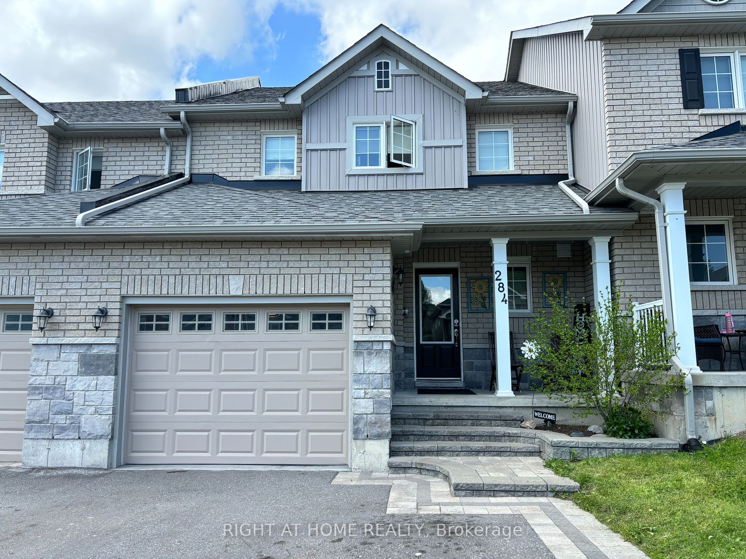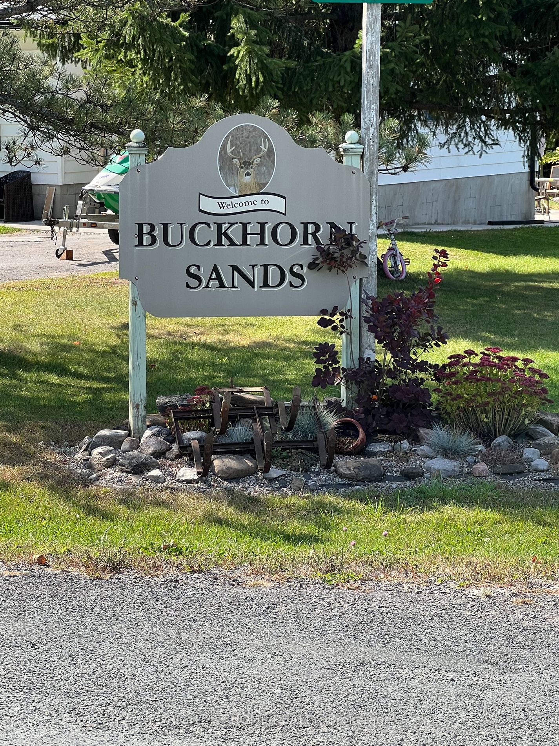132 Island 23B
$1,290,000/ For Sale
Details | 132 Island 23B
Stony Lake Island - own a 2.11-acre single island with southerly exposure and panoramic lake views. The island is just a short 2-minute boat ride away from the mainland and parking/docking area. Easy access to Juniper Island. The island offers good privacy and low boat traffic, so you will enjoy the peace and quiet of island living. Many paths through the trees lead to beautiful nature areas and outbuildings. Lovely deep water off the shore suits all types of water sports. The cottage is unique in its design. It is a must-view to appreciate the uniqueness of this space. Spacious open-concept log great room with updated kitchen, island, quartz counters, and SS appliances. The dining area is just off the kitchen. There is also a large sitting area with a wood burning woodstove and views of the lake. Laundry and update bath with two bedrooms in the main cottage. Oversize deck suitable for large gatherings of friends and family. There are 2 - 10' x 10 outbuildings one is teen She-Shed plus an oversized auxiliary building with a covered porch, perfect for rainy days, playing games, or quiet time on the covered porch.
Garbage/Recycle pick up at Marina.
Room Details:
| Room | Level | Length (m) | Width (m) | |||
|---|---|---|---|---|---|---|
| Bathroom | Main | 2.79 | 2.08 | |||
| Br | Main | 2.84 | 3.58 | |||
| Br | Main | 3.00 | 3.45 | |||
| Dining | Main | 3.40 | 2.92 | |||
| Kitchen | Main | 3.28 | 2.77 | |||
| Living | Main | 4.70 | 5.84 |
