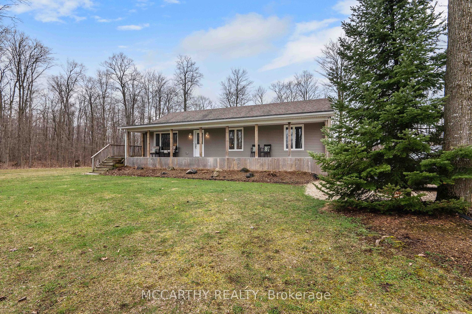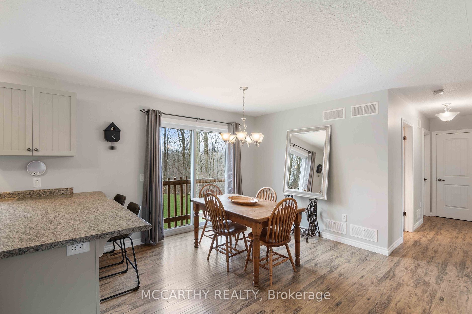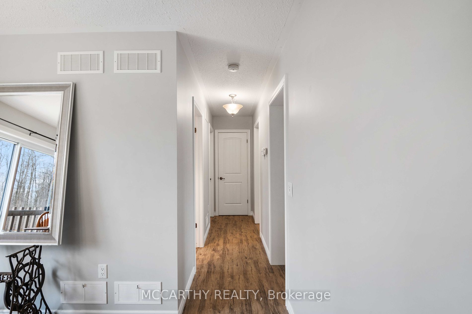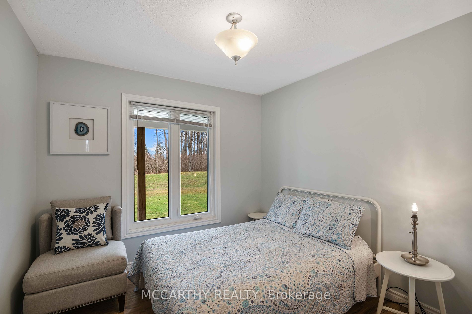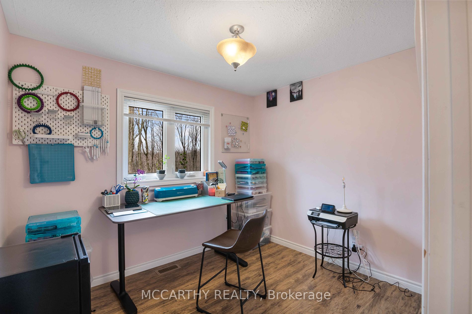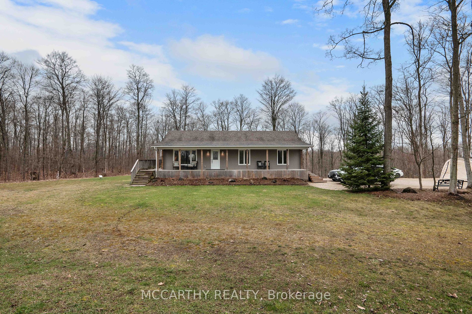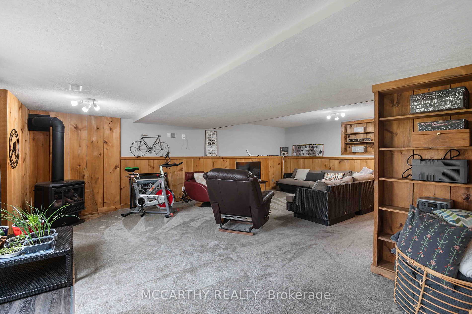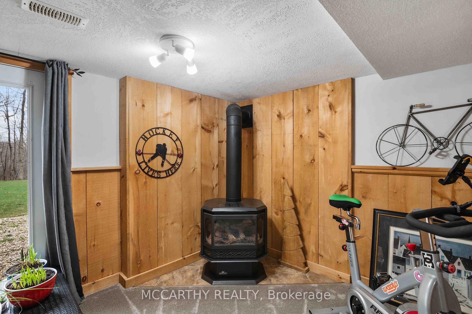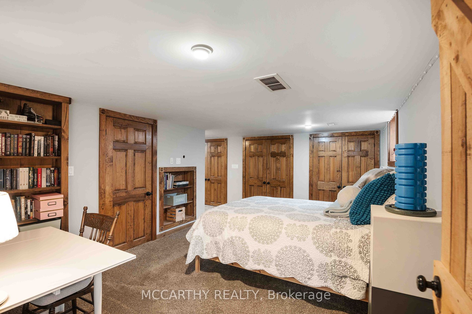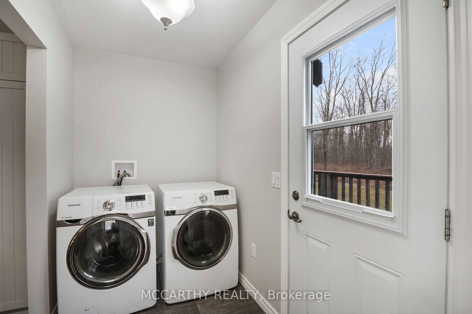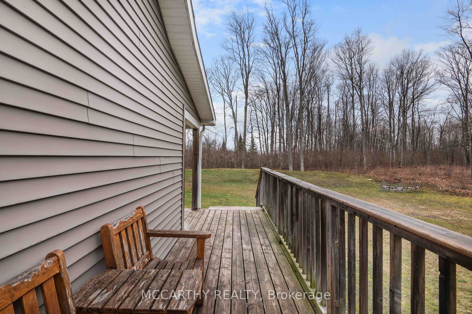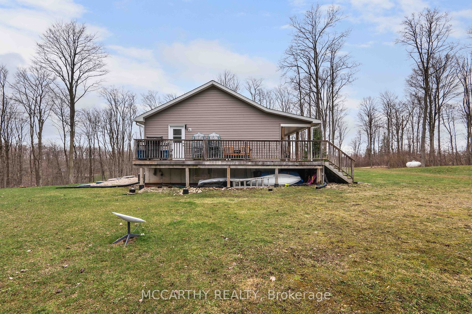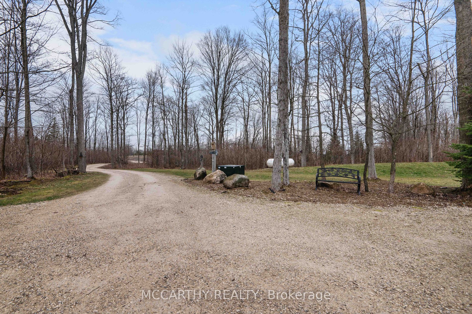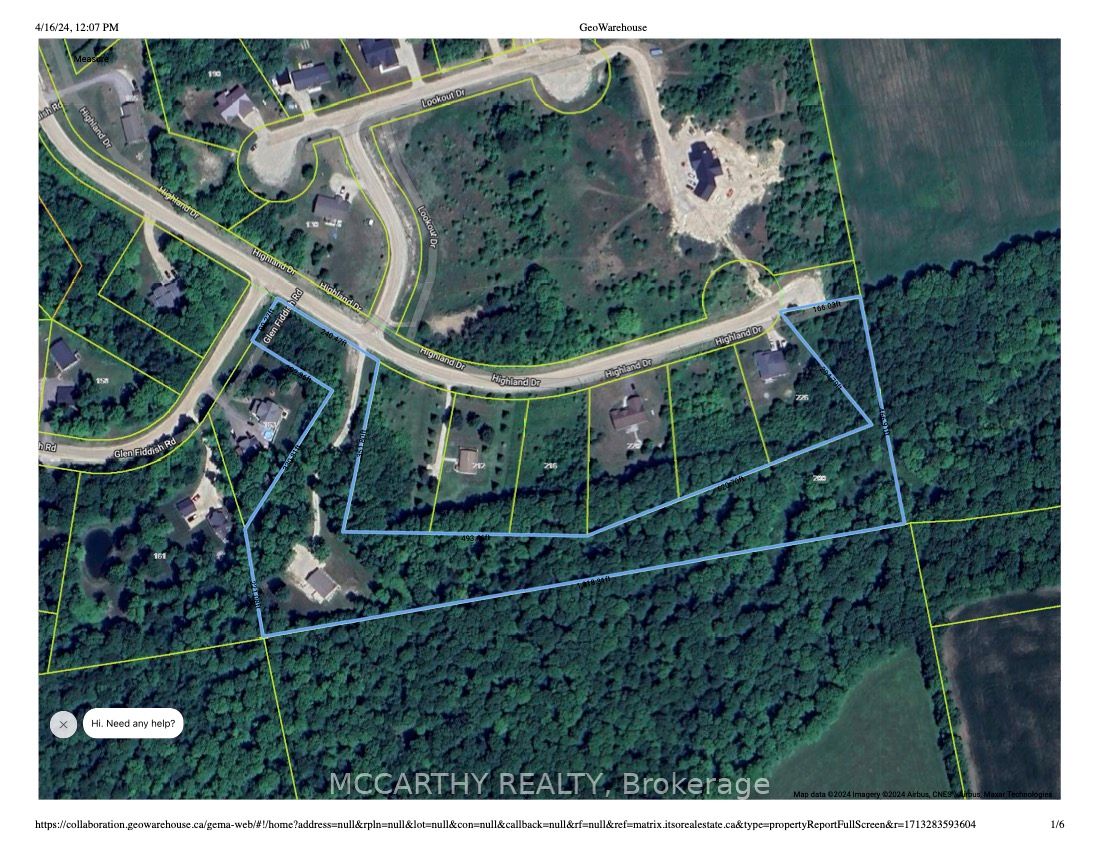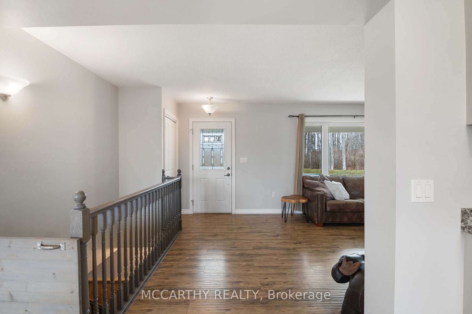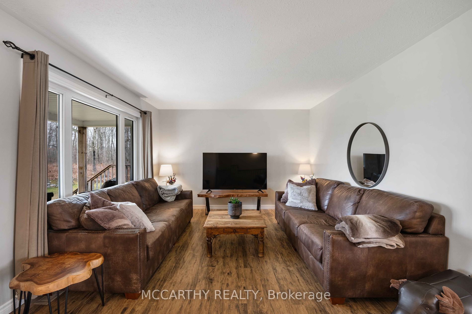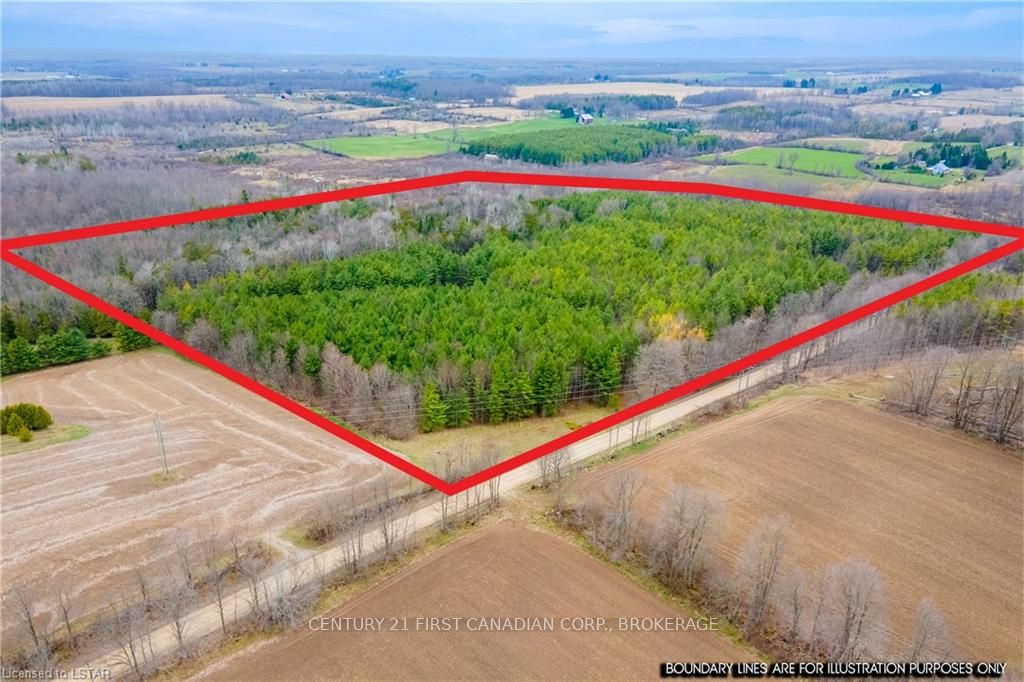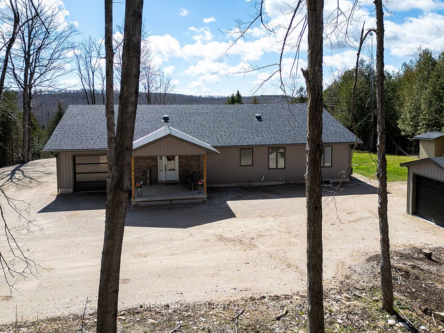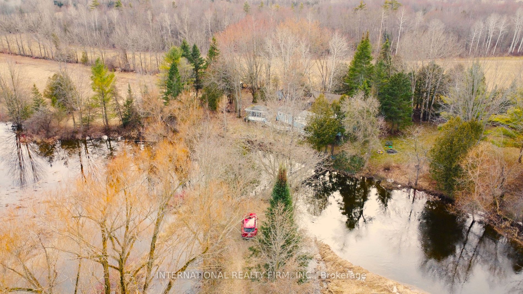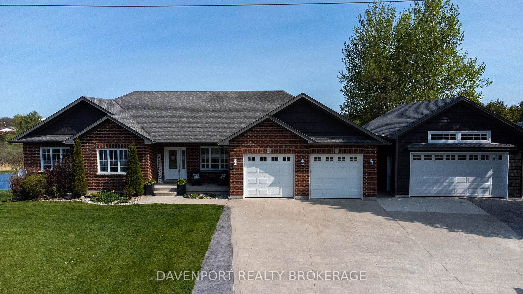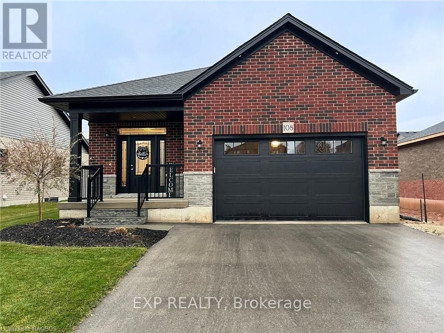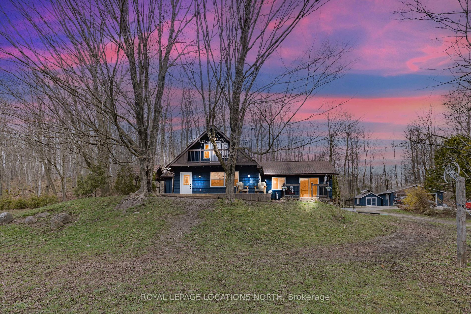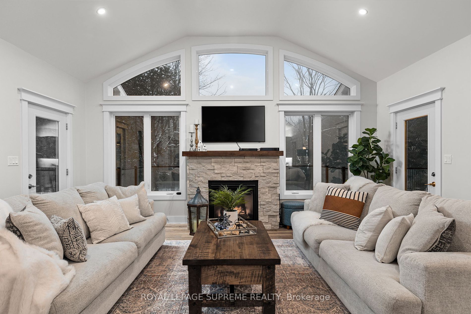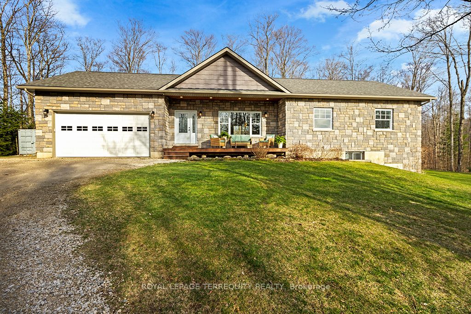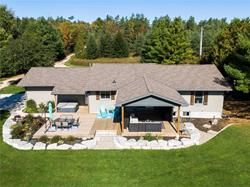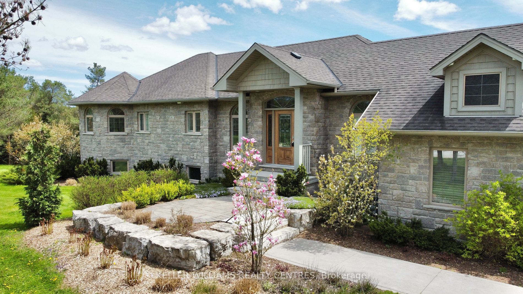200 Highland Dr
$899,000/ For Sale
Details | 200 Highland Dr
Escape to a serene 6-acre treed sanctuary where privacy and beauty converge in a sought-after neighbourhood. This charming bungalow offers a perfect blend of comfort and scenic views, with its covered porch setting the stage for tranquility. Inside, the home features a functional layout with three bedrooms plus an additional room in the finished walk-out basement, ideal for a guest suite or home office. Each room in the house is designed to maximize the stunning vistas, providing a picturesque backdrop to your daily life. The living spaces are bathed in natural light, enhancing the warm, inviting atmosphere. With two full bathrooms and an additional half bath, the home accommodates family living and entertaining with ease.The basement, accessible via a convenient walk-out, adds a layer of versatility to the home. It's a space that can be transformed into a recreational area, workout room, or additional family room, all while enjoying direct access to the lush outdoors. Step outside onto the expansive property where the possibilities are endless. Whether it's gardening, exploring your private woodland, or simply relaxing in the peace of your surroundings, this property offers it all. The home's location not only promises a private retreat but is also nestled in a desirable community, making it a perfect blend of seclusion and convenience.This property is an ideal haven for those seeking a peaceful lifestyle with all the benefits of country living yet close to all necessary amenities. Let yourself be captivated by the opportunity to own a piece of paradise, where every view is a painting and every day feels like a vacation.
Room Details:
| Room | Level | Length (m) | Width (m) | |||
|---|---|---|---|---|---|---|
| Living | Main | 3.86 | 6.76 | Laminate | ||
| Kitchen | Main | 3.65 | 3.80 | |||
| Laundry | Main | 2.60 | 1.61 | |||
| Powder Rm | Main | 0.96 | 2.38 | 2 Pc Bath | ||
| Dining | Main | 3.66 | 3.26 | Sliding Doors | ||
| Prim Bdrm | Main | 3.68 | 3.76 | Window | ||
| 2nd Br | Main | 3.77 | 2.87 | |||
| 3rd Br | Main | 2.76 | 3.07 | |||
| Bathroom | Main | 2.49 | 2.27 | 3 Pc Bath | ||
| Den | Bsmt | 8.39 | 7.53 | Walk-Out | ||
| 4th Br | Bsmt | 3.75 | 5.53 | 3 Pc Ensuite | ||
| Bathroom | Bsmt | 2.66 | 2.75 | 3 Pc Bath |
