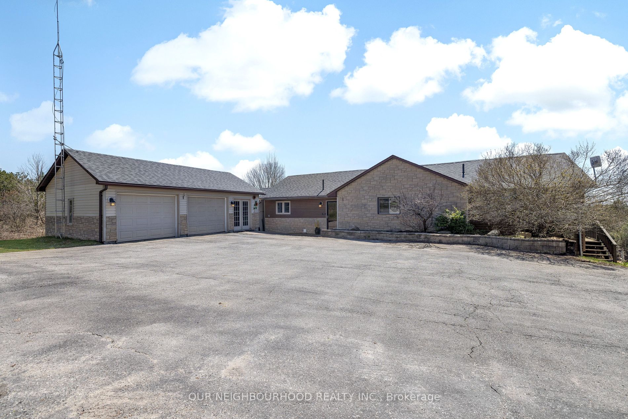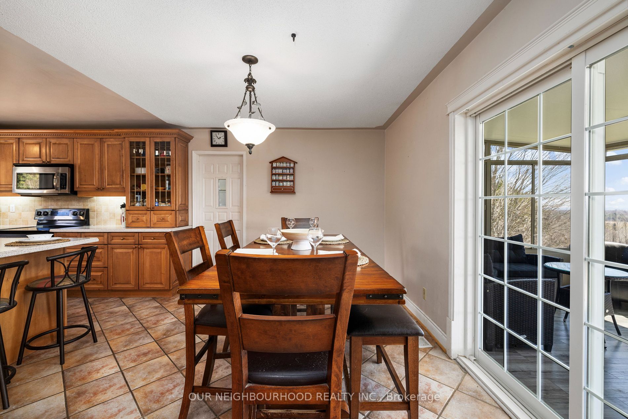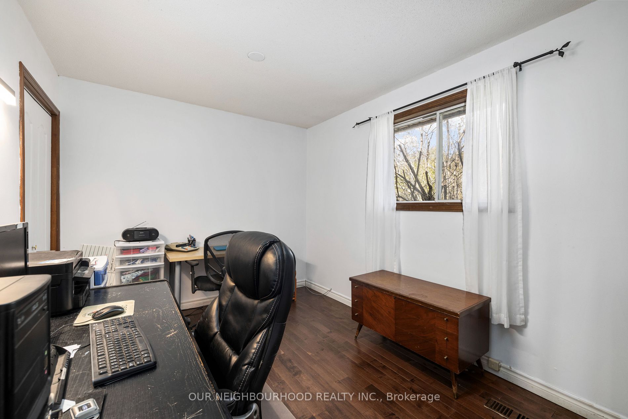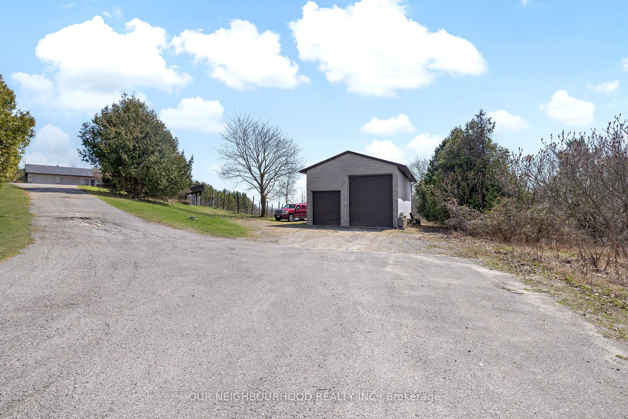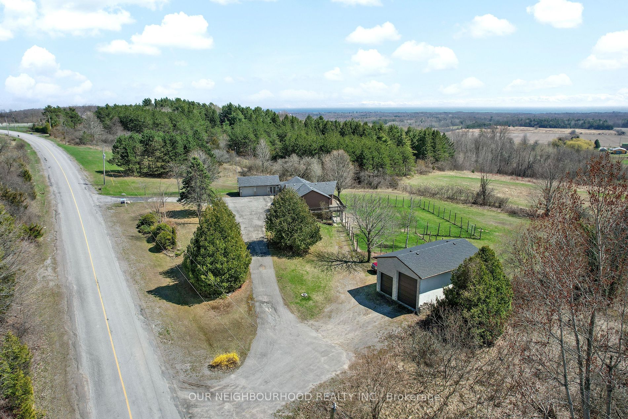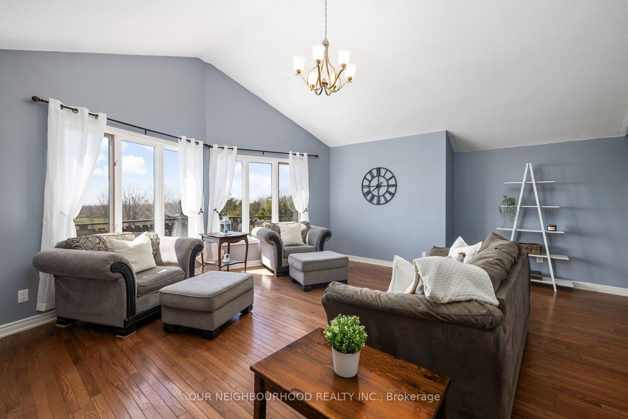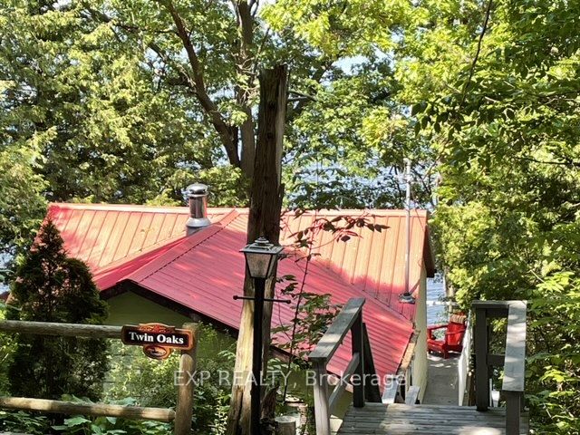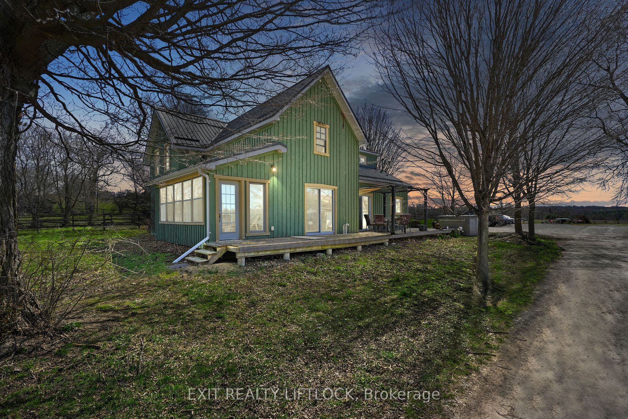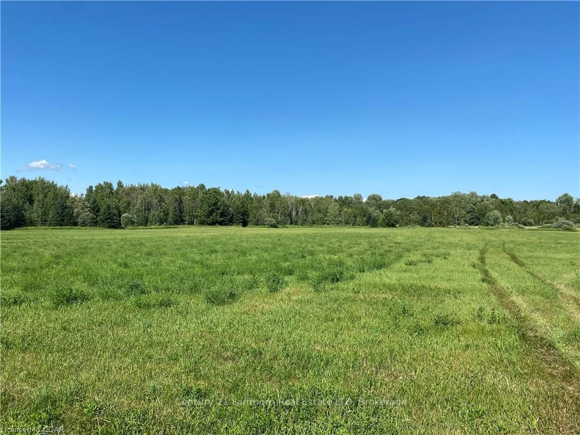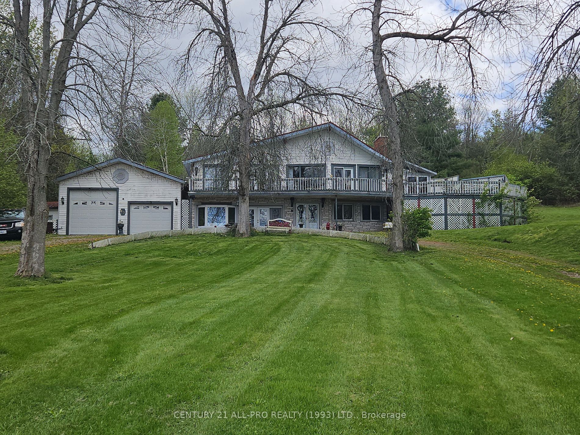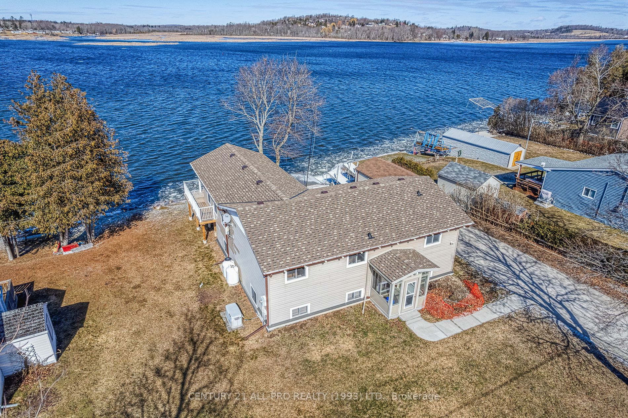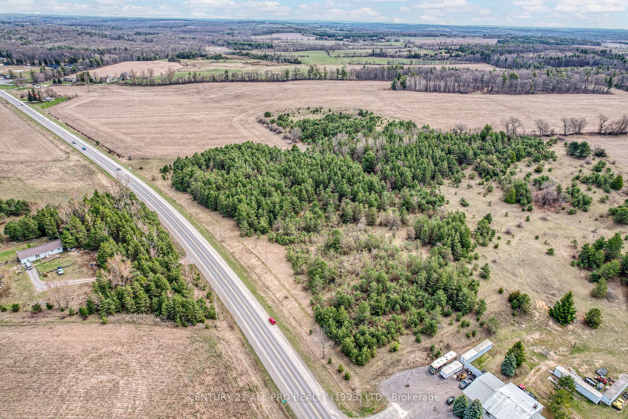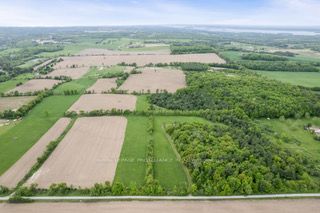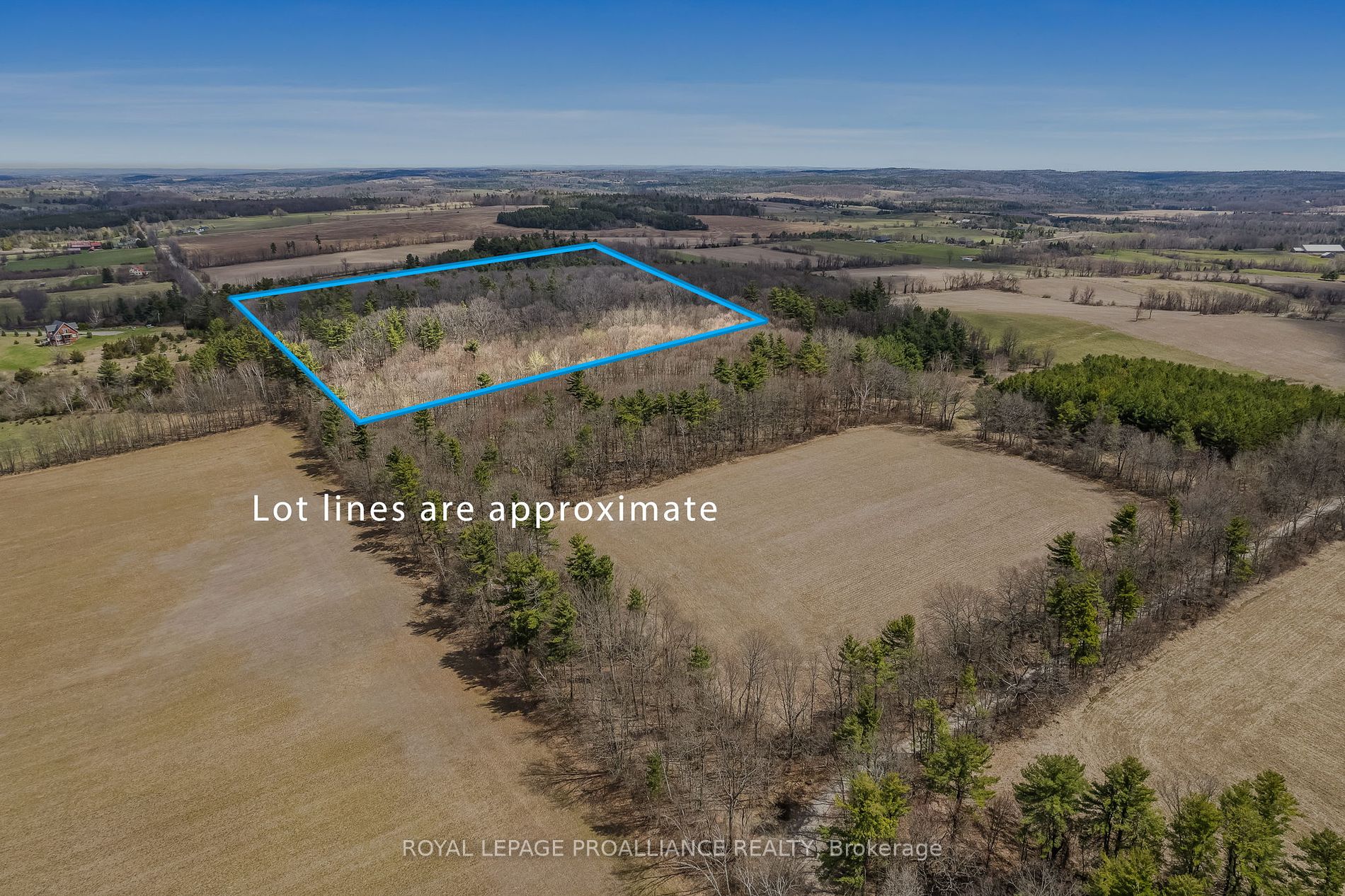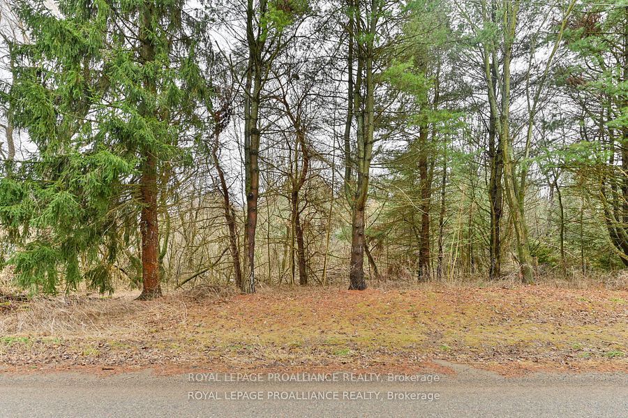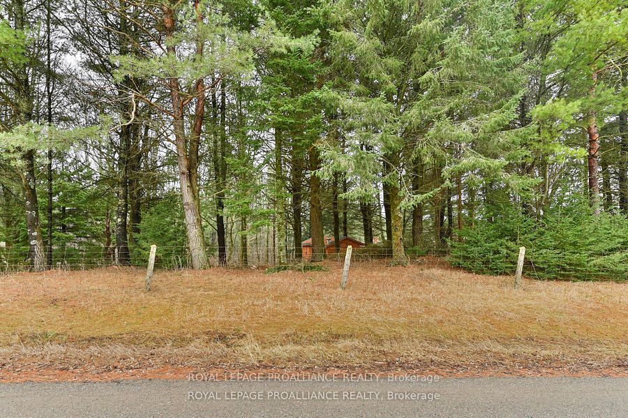497 Dudley Rd
$899,900/ For Sale
Details | 497 Dudley Rd
Nestled between Grafton and Colborne, On sprawling 6+ acres with views of Lake Ontario. 3+1 bedroom, 2 Bath, Ranch Style bungalow. Features open concept kitchen with plenty of storage space & breakfast bar. Overlooking dinning room with walkout to new 3 season sunroom overlooking the back yard and walkout to full length deck. Main level great room offers cathedral ceilings and french doors, Lower level walk out basement with flex space and oversized family room. Lower level bedroom offers ensuite and walk in closet. Attached 29x19, 2.5 car garage and detached 24x40 shop/garage. Geo-thermal heating and central air. Home is wired for the addition of a generator. Updated hardwood and laminate floors throughout and updated appliances.
One additional severance is available on the property, subject to municipality approval. Central vac and Jacuzzi tub "as is". garage door openers "as is"(doors still open manually).
Room Details:
| Room | Level | Length (m) | Width (m) | |||
|---|---|---|---|---|---|---|
| Kitchen | Main | 3.35 | 4.57 | Breakfast Bar | Eat-In Kitchen | Open Concept |
| Dining | Main | 3.05 | 4.57 | Open Concept | Combined W/Kitchen | W/O To Sunroom |
| Great Rm | Main | 5.79 | 5.49 | French Doors | Cathedral Ceiling | O/Looks Backyard |
| Prim Bdrm | Main | 3.36 | 3.35 | Hardwood Floor | ||
| 2nd Br | Main | 3.97 | 2.84 | Hardwood Floor | ||
| 3rd Br | Main | 3.97 | 2.84 | Hardwood Floor | ||
| Bathroom | Main | 3.05 | 1.83 | 4 Pc Bath | ||
| Family | Bsmt | 7.62 | 6.40 | Walk-Out | ||
| 4th Br | Bsmt | 5.49 | 4.88 | 4 Pc Ensuite | W/I Closet | |
| Bathroom | Bsmt | 2.14 | 2.13 | 4 Pc Bath | ||
| Office | Bsmt | 3.65 | 3.35 | Walk-Out | ||
| Sunroom | Main | 5.79 | 3.04 | O/Looks Backyard | W/O To Deck |
