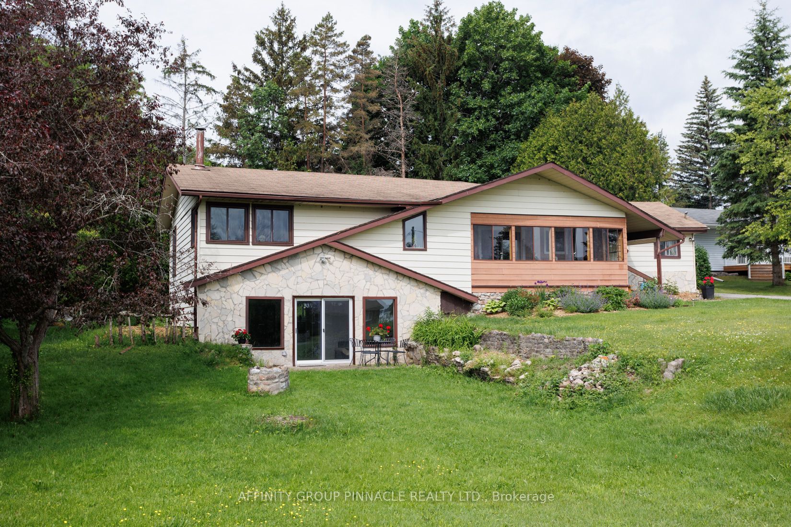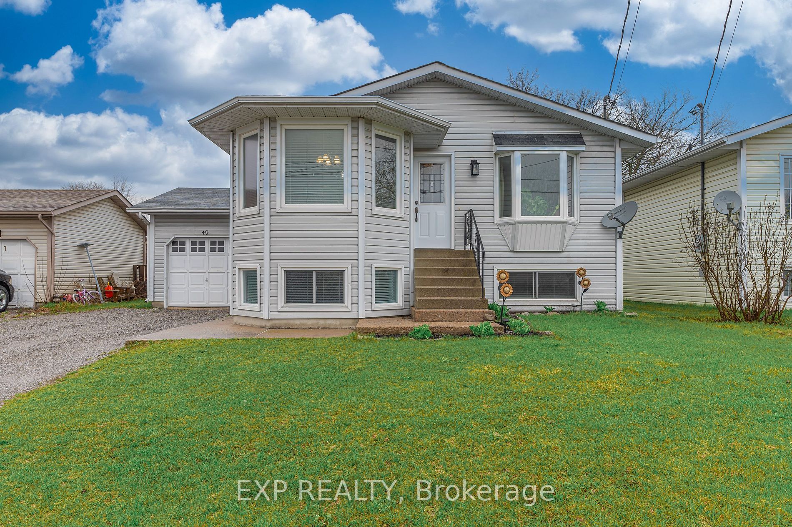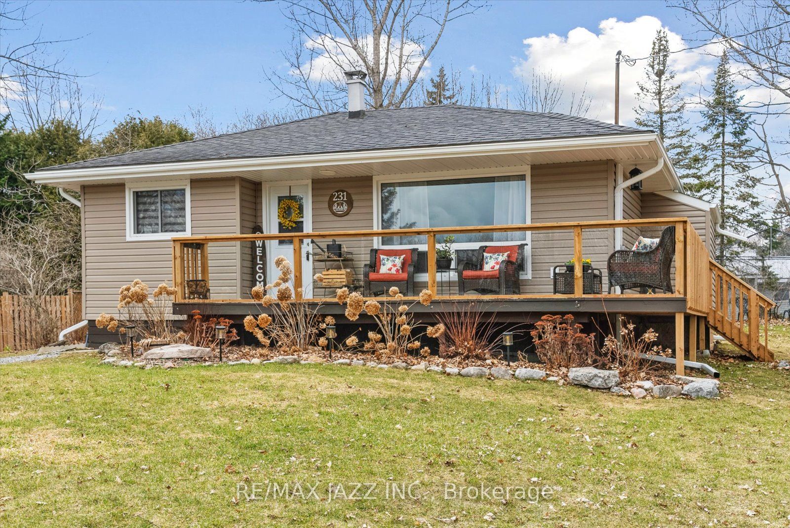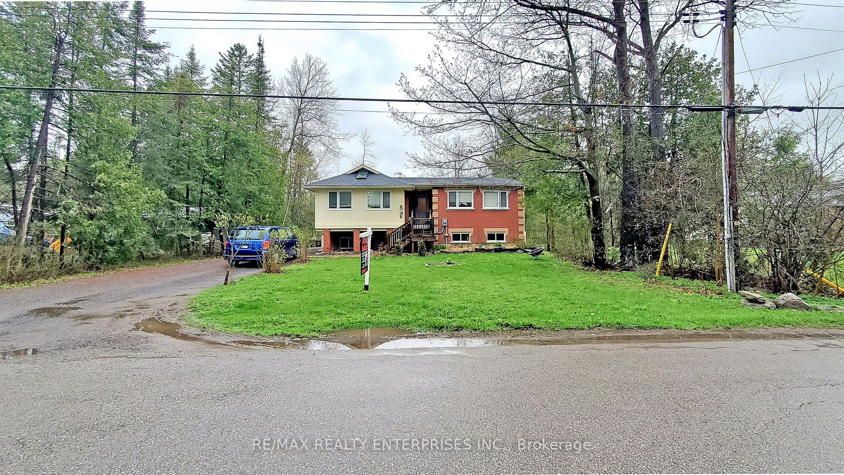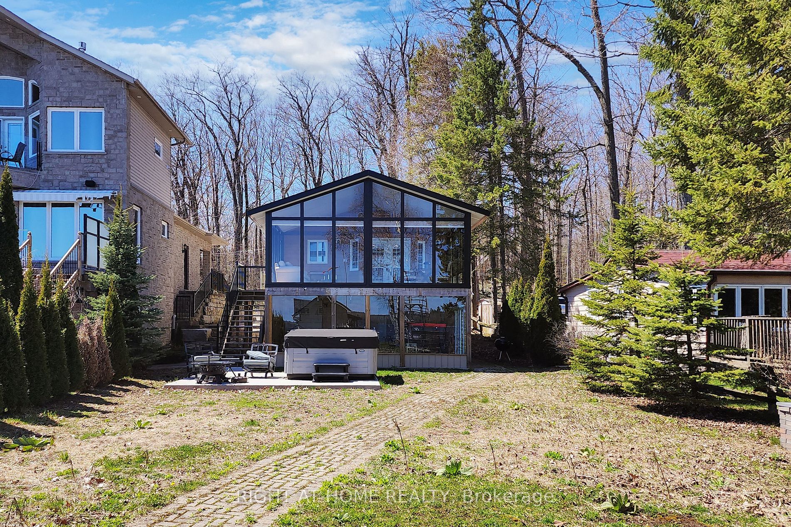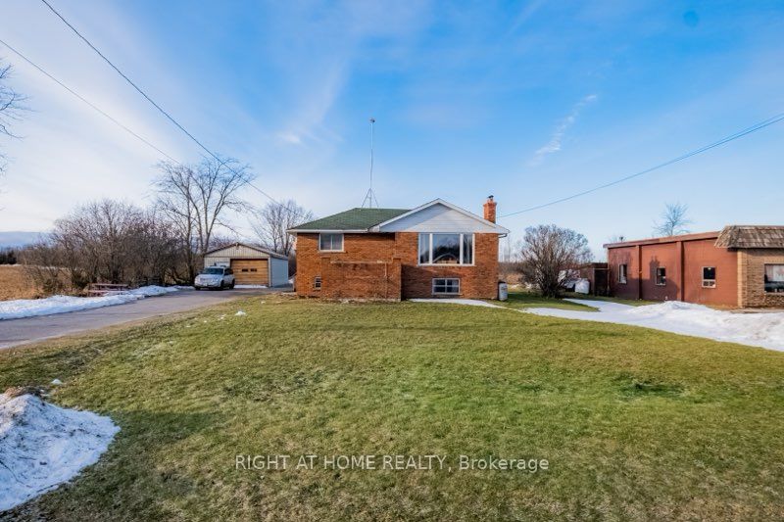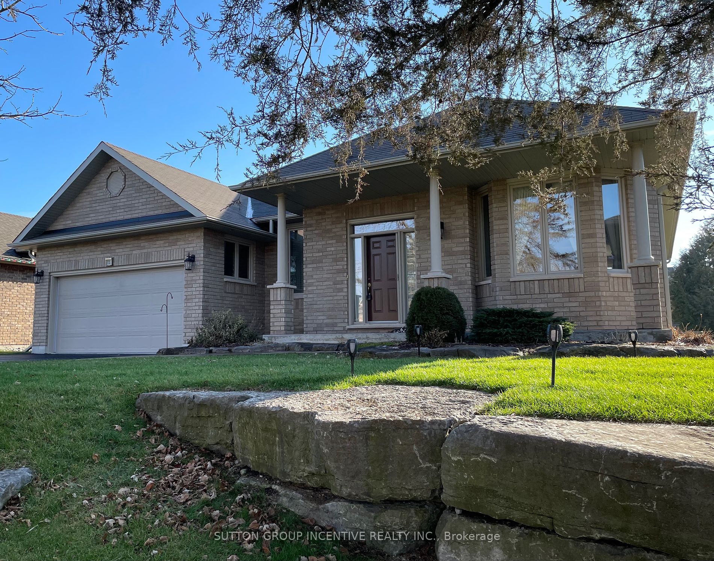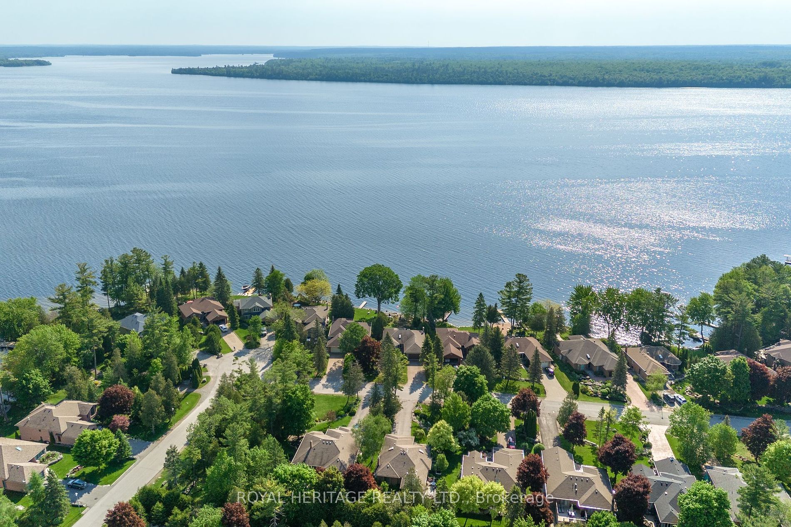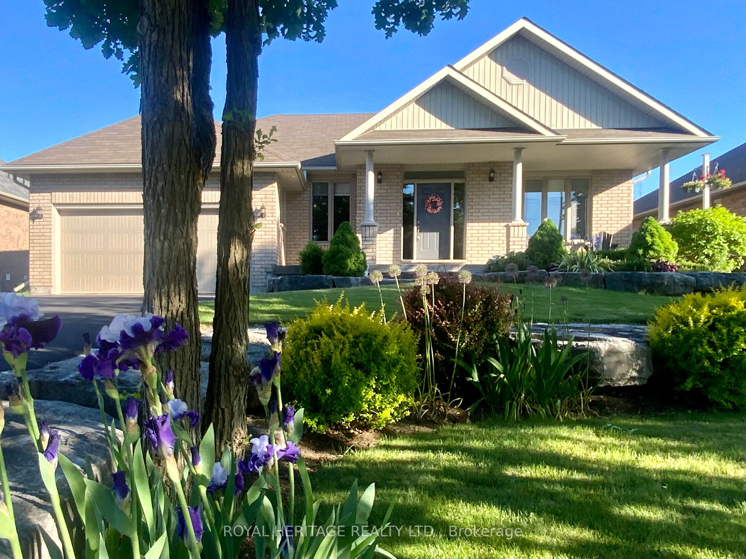14 Lakeview Cres
$819,000/ For Sale
Details | 14 Lakeview Cres
Extensively updated ranch-style bungalow with European flair nestled on third of an acre on Pigeon Lake. Perfectly tailored for families seeking space, comfort, a waterfront lifestyle and easy HWY access. The open-concept living area seamlessly connects the living room, eat-in dining area and bright kitchen, creating the perfect environment for entertaining. Enclosed sunroom, to enjoy the sunrise and the wild life. Large primary bedroom with ensuite 4pc bathroom. Second bedroom adjacent to updated 3pc main bathroom and laundry room. Additional bedroom used as an office and a pantry completes the upper level. The newly renovated lower level studio is sun-filled from large windows and walk-out patio doors opening to an unobstructed view of the lagoon. Includes a kitchenette with stove hook-up and fridge space, 3 pc bathroom and corner sleeping area. Potential for an in-law suite or income generation. Lots of storage space throughout the home including cold storage and workshop areas in the basement. New flooring , electrical panels, lighting and attic insulation. Detached 2 car garage. Spacious backyard perfect for children to play while still allowing room for gardening! Bonus, deeded access dock across the road to boat the Trent Waterway System and the 5 acre private neighbourhood park with beach & swimming area, playground & picnic area with an association fee of just $ 70/year. Be sure to check out the virtual tour!
Room Details:
| Room | Level | Length (m) | Width (m) | |||
|---|---|---|---|---|---|---|
| Kitchen | Main | 7.10 | 3.50 | |||
| Living | Main | 7.20 | 4.00 | |||
| Foyer | Main | 1.20 | 1.25 | |||
| Sunroom | Main | 5.90 | 2.10 | |||
| Prim Bdrm | Main | 3.80 | 4.40 | |||
| Laundry | Main | 2.50 | 1.40 | |||
| 2nd Br | Main | 4.60 | 2.80 | |||
| 3rd Br | Main | 3.90 | 2.20 | |||
| Mudroom | Main | 4.60 | 1.70 | |||
| Other | Lower | 8.00 | 6.90 |
