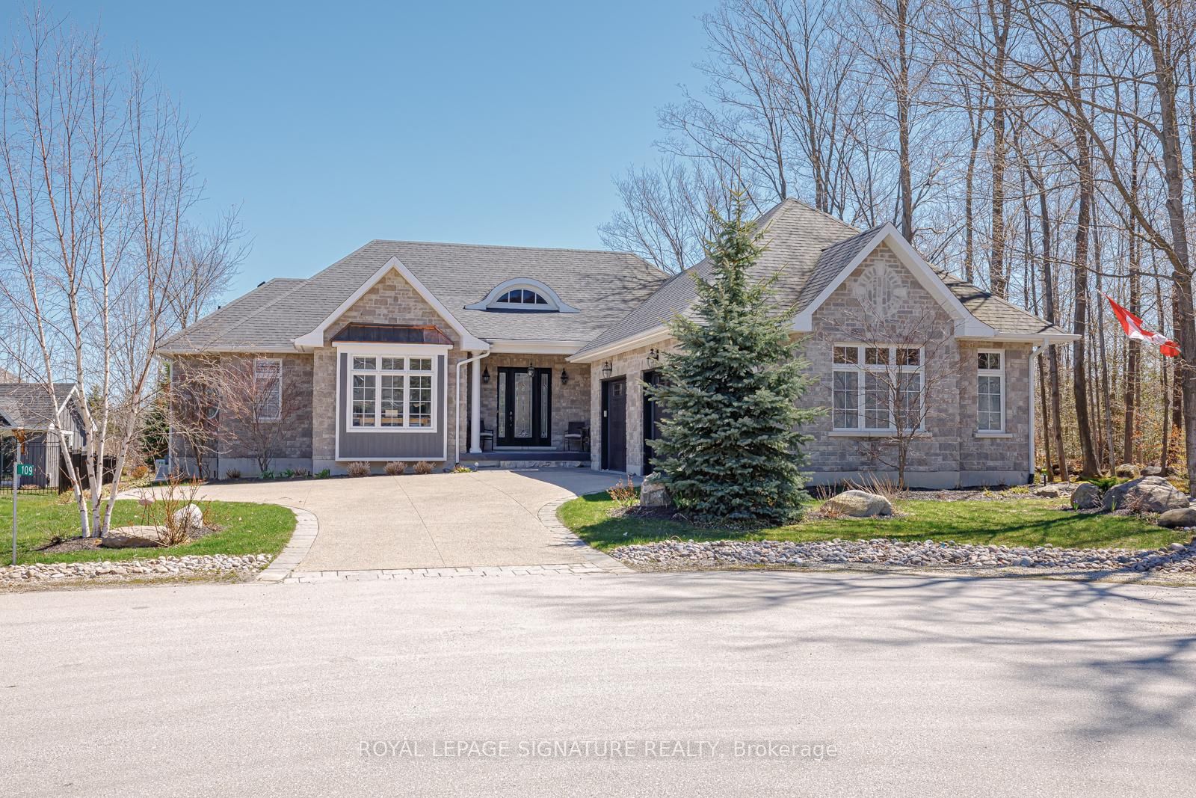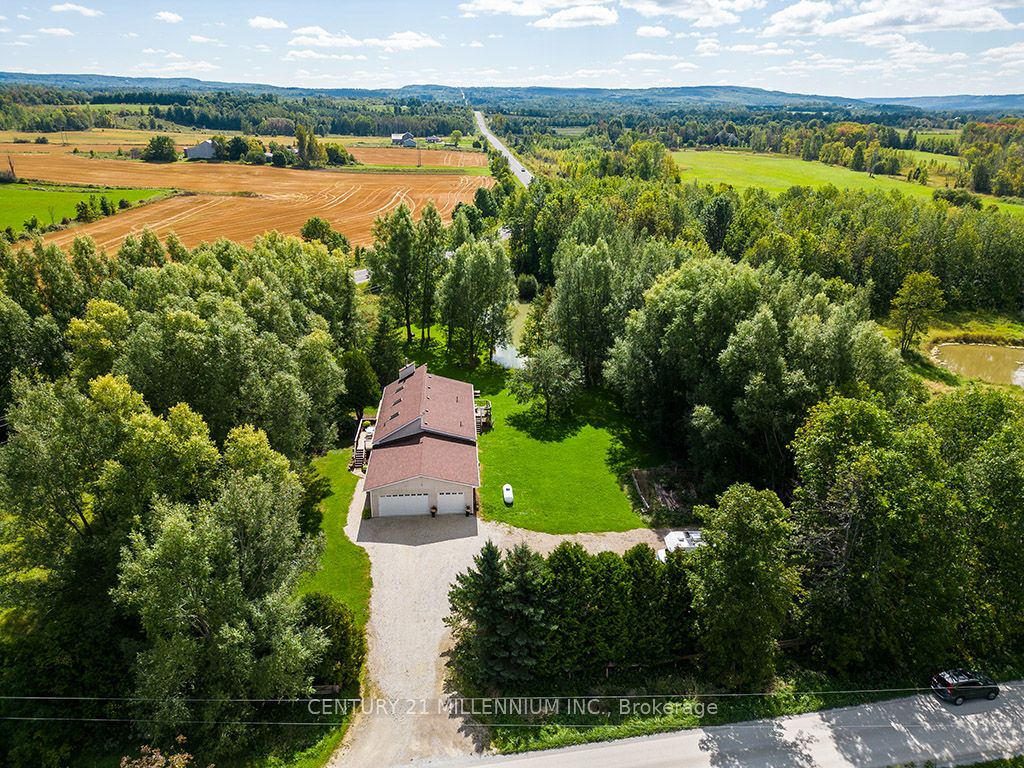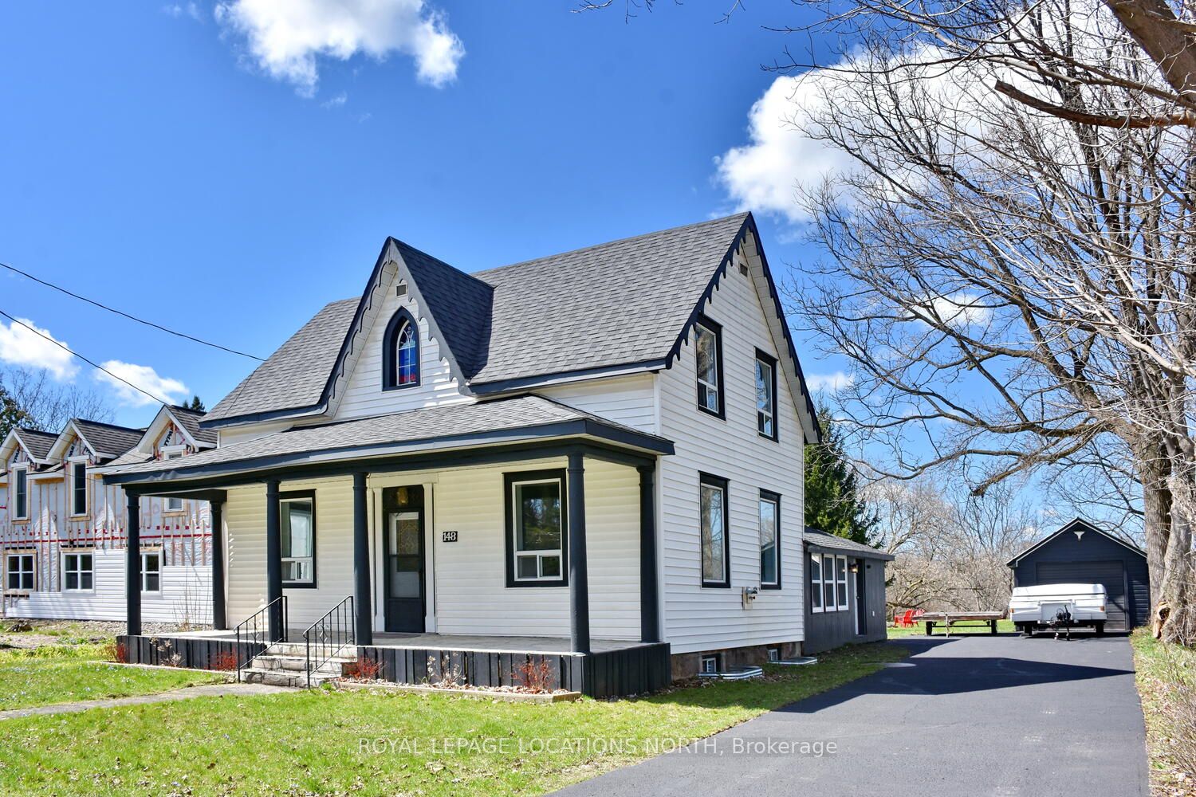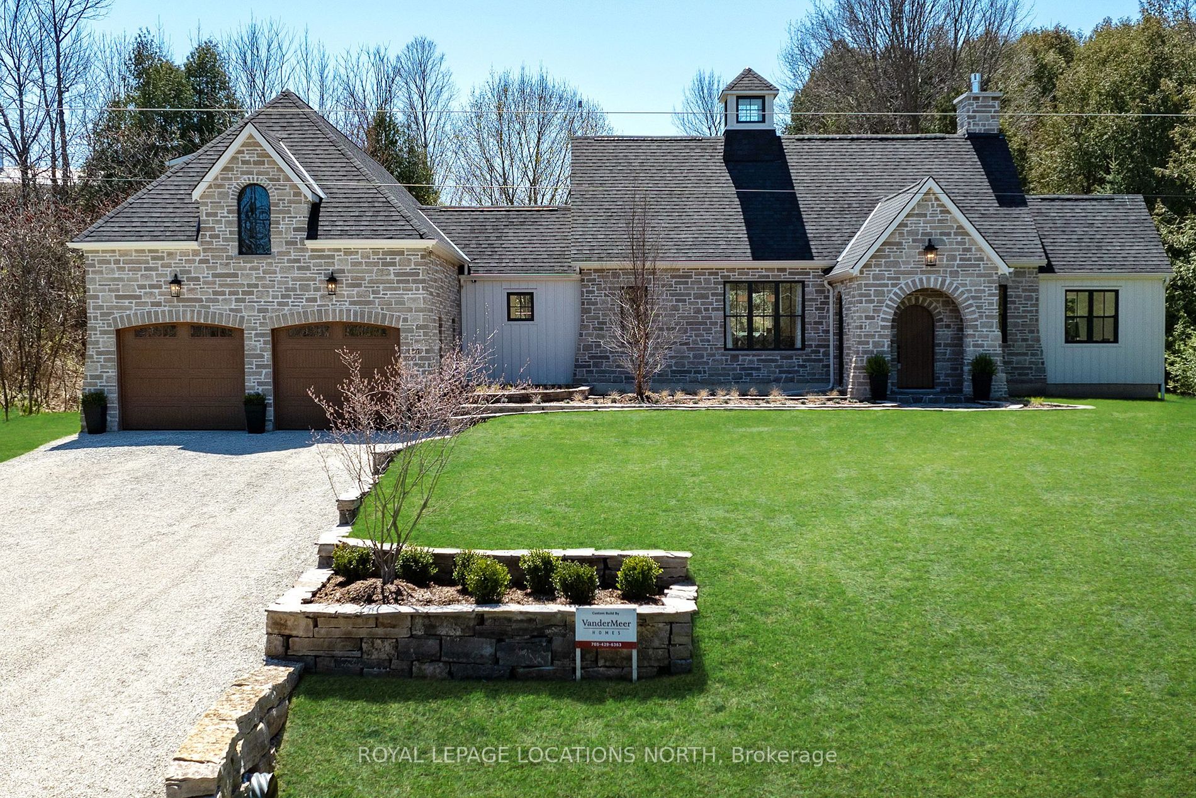109 Hoggard Crt
$2,299,000/ For Sale
Details | 109 Hoggard Crt
This stunning, custom built bungalow is nestled at the top of a peaceful cul de sac in the lifestyle community of Lora Bay. This spectacular home offers 4 bedrooms, over 4000 sf of finished living space, and is the epitome of luxury living. Step inside to discover an expansive living space adorned with high-end finishes including 10 foot ceilings throughout the main floor. The main level is highlighted by an impressive formal living room with an ultra premium/oversized fireplace and custom built-ins. Oversized doors lead to a covered porch, seamlessly merging indoor and outdoor living. Automated screens and infrared heaters extend the outdoor season, creating a perfect balance for year-round enjoyment. An oversized chef's kitchen features a large island perfect for casual dining, while an adjacent pantry is perfect for extra storage. A spacious formal dining room is ideal for entertaining and is surrounded by windows overlooking the backyard. The primary suite offers privacy, a stunning 5 piece ensuite, and walk in closet. On the lower level you will find a generously sized family room with a stunning fireplace feature wall and a convenient wet bar. A spacious mudroom offers laundry facilities, lots of storage and connects to an oversized double car garage. Outside the home you will find mature trees, beautiful landscaping surrounding the home, a charming garden shed and hot tub. With impeccable design, thoughtful features, and a prime location just steps to the Georgian Trail, Georgian Bay and the Lora Bay Club, this extraordinary home is the lifestyle upgrade you have been searching for.
Room Details:
| Room | Level | Length (m) | Width (m) | |||
|---|---|---|---|---|---|---|
| Kitchen | Main | 6.02 | 4.90 | |||
| Dining | Main | 6.10 | 4.22 | |||
| Great Rm | Main | 6.05 | 5.87 | |||
| Prim Bdrm | Main | 5.90 | 4.27 | 5 Pc Ensuite | ||
| Br | Main | 5.16 | 3.66 | |||
| Br | Bsmt | 5.11 | 3.66 | |||
| Br | Bsmt | 5.11 | 3.73 | |||
| Family | Bsmt | 8.76 | 9.14 | |||
| Foyer | Main | 2.31 | 3.02 | |||
| Cold/Cant | Bsmt | 2.11 | 4.24 | |||
| Utility | Bsmt | 8.69 | 10.24 | Unfinished |









































