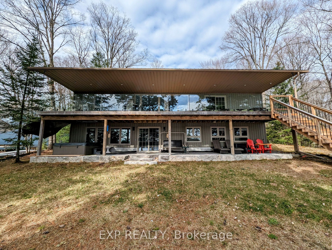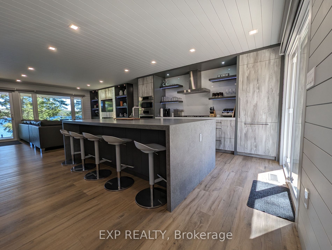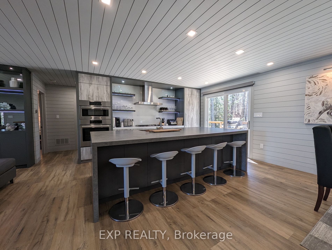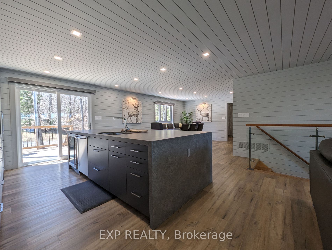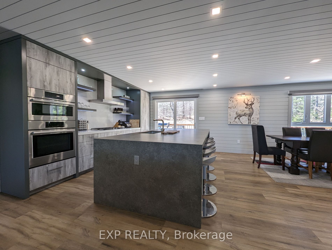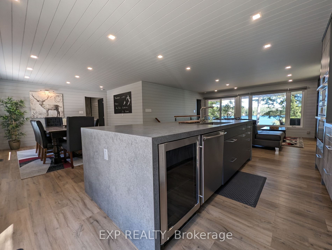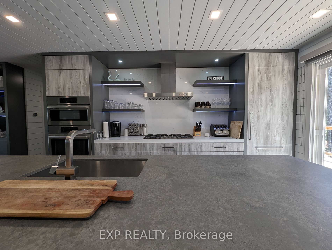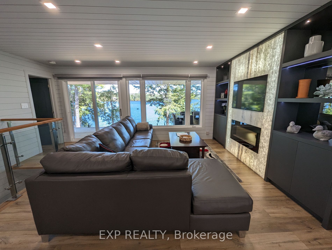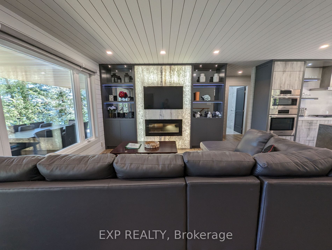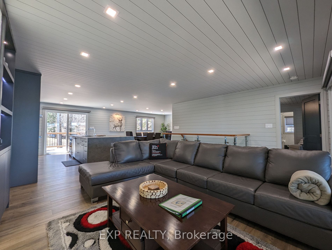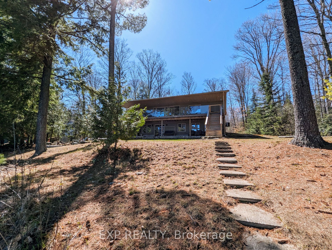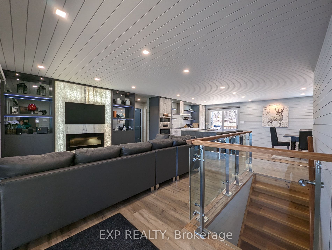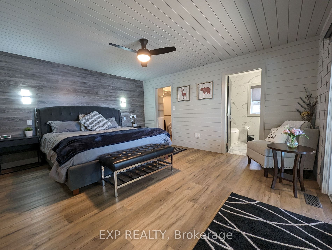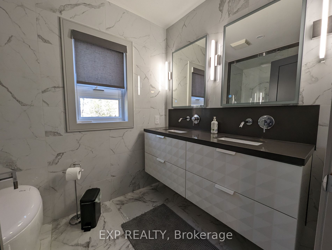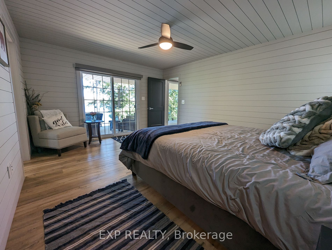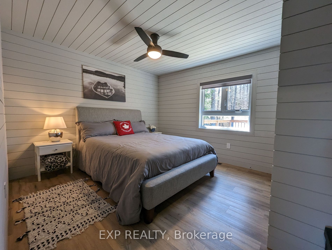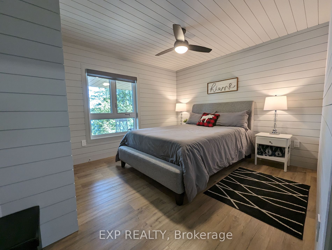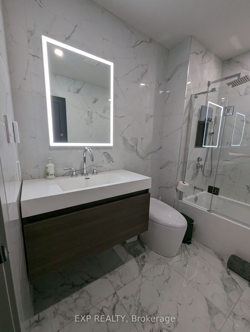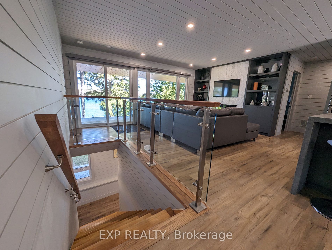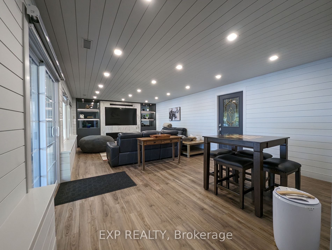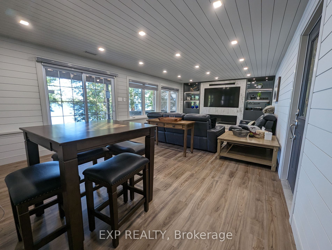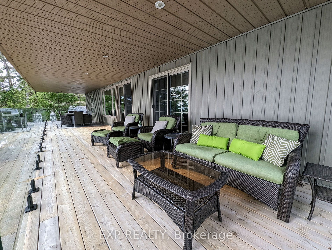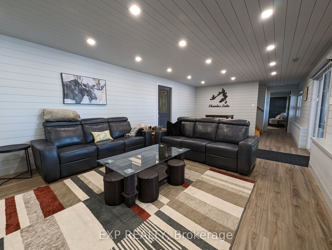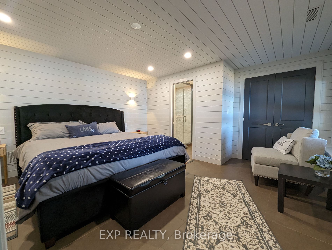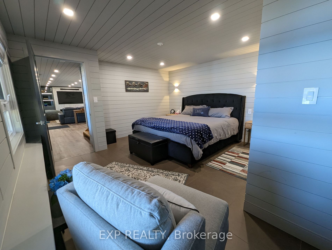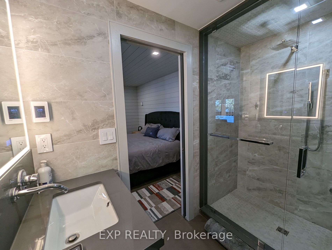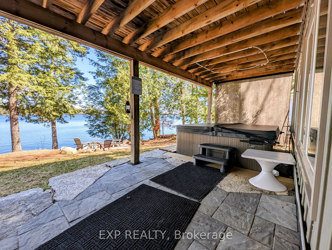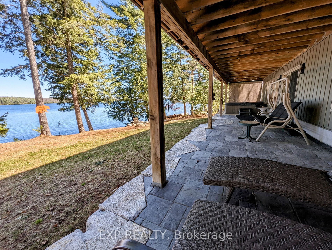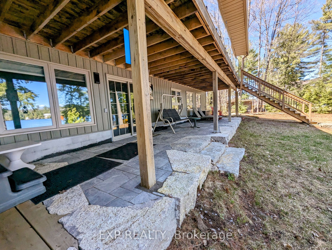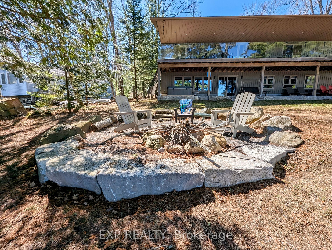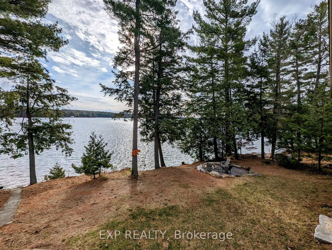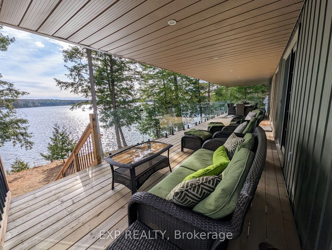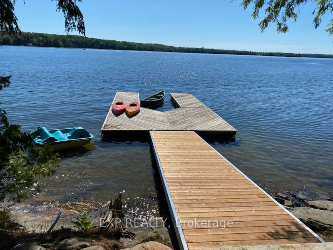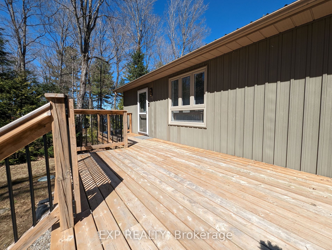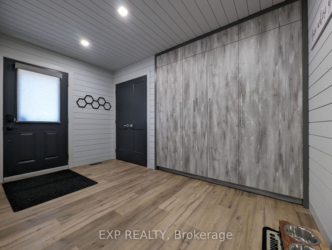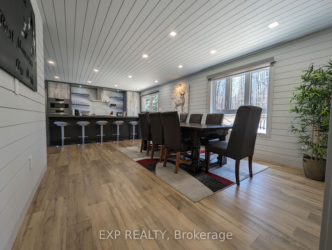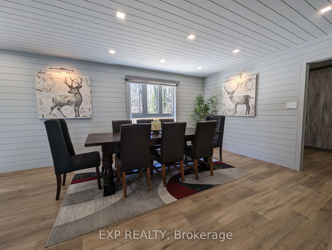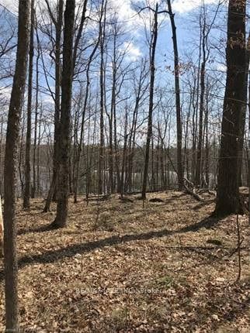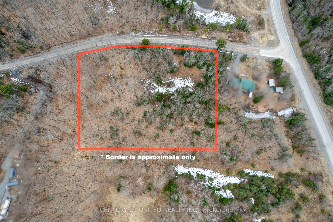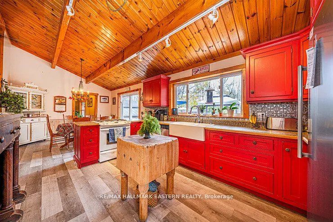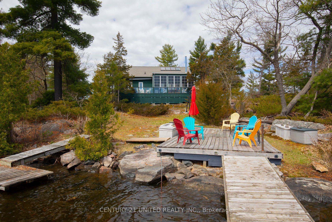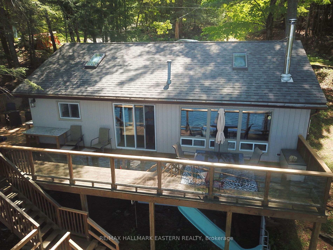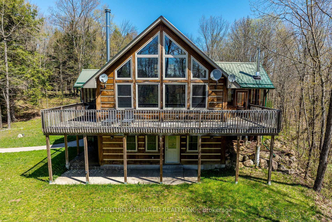187 Moffat Rd
$2,288,000/ For Sale
Details | 187 Moffat Rd
2500-3000 sqft of living space. 4 season new reno cottage features a gourmet chefs kitchen, quartz countertop & backsplash, 5 burner gas cooktop, B/I microwave and wall oven, B/I Bosch fridge/freezer Huge Quartz island with seating, Miele dishwasher, beverage fridge & ample storage. MudRm entry has 24" Thermador all fridge for extra cold storage, pull out pantry & Miele Washer & Dryer. Large dining room to entertain. LivRm has electric fireplace with 55"TV. Onyx back lit feature wall w/storage, 2&3 Bedrooms w/queen beds, double closets, main-floor 4PC bath, all bathrooms have heated floors with electric bidet toilets. Upper Master King Bed has a walk in closet, 4-PC Ensuite with double vanity & shower. Large covered deck with glass railings, Lower King-Master Bed double closet, 3PC Ensuite,glass shower. Lower FamilyRm Large 75"TV, Linear Gas fireplace, games table, electric leather reclining sofa, Walk out to patio/Beach Combers HotTub. Professional Landscaped-armour stone, Outdoor firepit area. Sandy beach walk-in at the lake, jump off the dock and enjoy clear waters. Enjoy Sunrise views, (seller rents for $6,000 a week for extra income)
All Bathrooms w/Heated Floors & Bidet toilets, 200 AMP, Electric Hot Water Tank Owned, Metal Roof, Septic System, UV Water Filtration System, Heater water line to LAKE, 22Kw whole home 200 AMP automatic transfer switch Generator
Room Details:
| Room | Level | Length (m) | Width (m) | |||
|---|---|---|---|---|---|---|
| Foyer | Main | 3.84 | 2.14 | Pantry | Double Closet | Combined W/Laundry |
| Dining | Main | 4.22 | 3.84 | Open Concept | O/Looks Frontyard | Laminate |
| Kitchen | Main | 4.34 | 4.30 | W/O To Deck | B/I Appliances | Centre Island |
| Living | Main | 5.42 | 4.50 | B/I Bookcase | W/O To Deck | Stone Fireplace |
| Br | Main | 4.84 | 3.90 | W/I Closet | 4 Pc Ensuite | Double Closet |
| Bathroom | Main | 3.00 | 1.77 | Porcelain Floor | 4 Pc Ensuite | Double Sink |
| 2nd Br | Main | 3.98 | 3.37 | Overlook Water | Double Closet | Laminate |
| 3rd Br | Main | 3.98 | 3.37 | Laminate | Double Closet | O/Looks Frontyard |
| 4th Br | Lower | 2.50 | 1.76 | Overlook Water | 3 Pc Ensuite | Double Closet |
| Bathroom | Lower | 4.72 | 4.32 | Porcelain Floor | 3 Pc Ensuite | |
| Bathroom | Main | 2.46 | 1.49 | Porcelain Floor | 4 Pc Bath | |
| Family | Lower | 7.60 | 4.31 | B/I Bookcase | Stone Fireplace | W/O To Patio |
