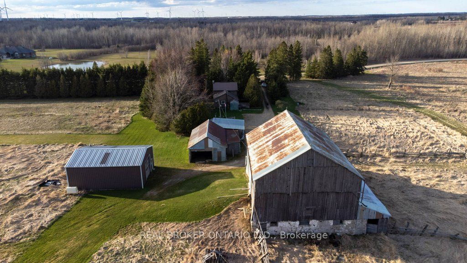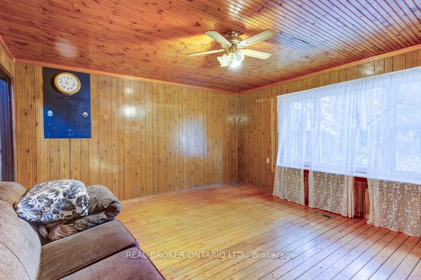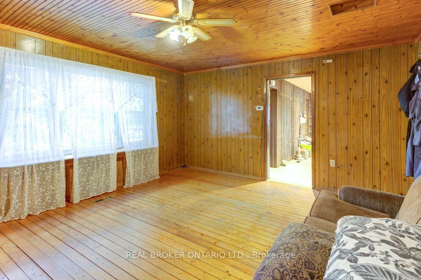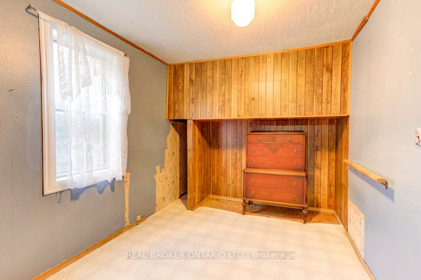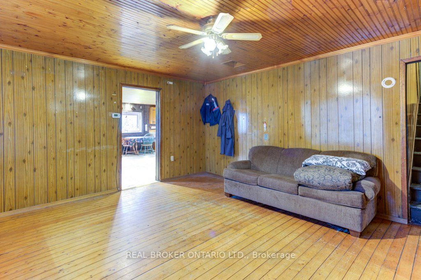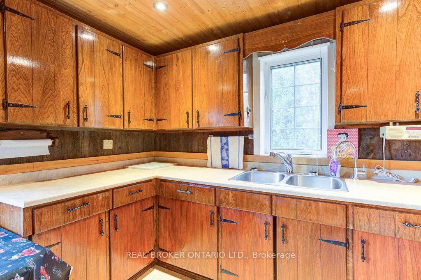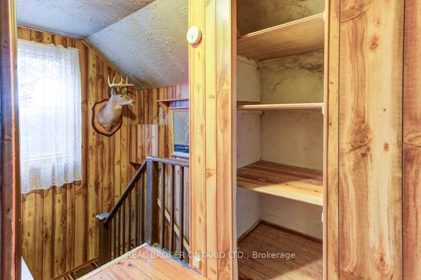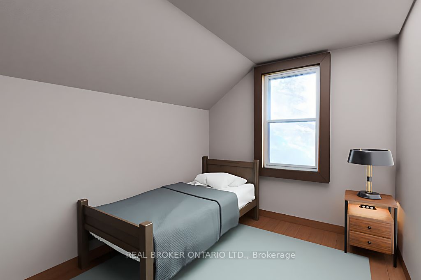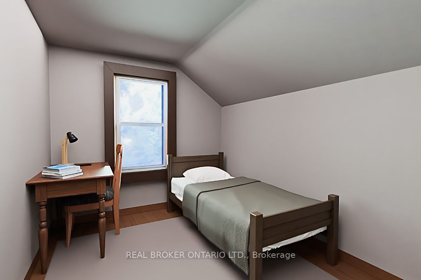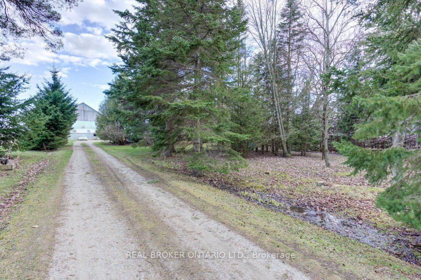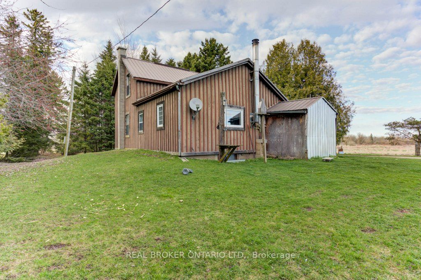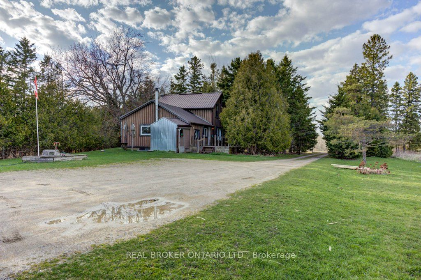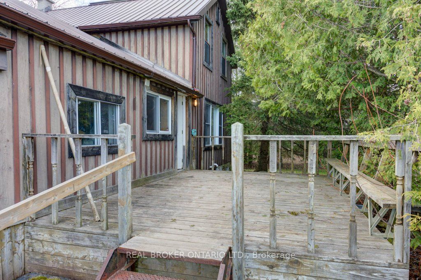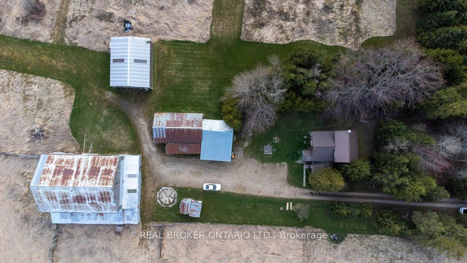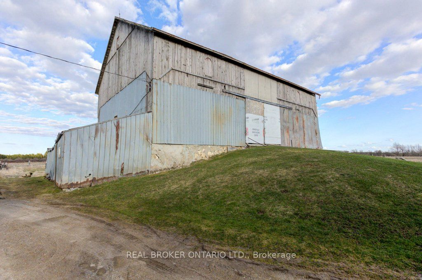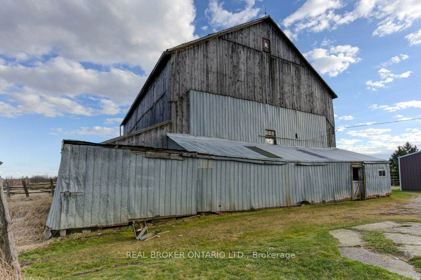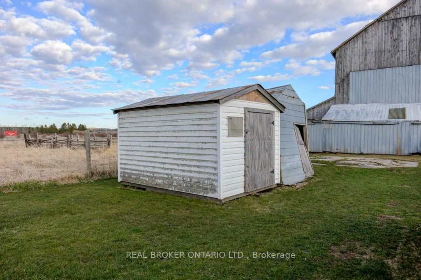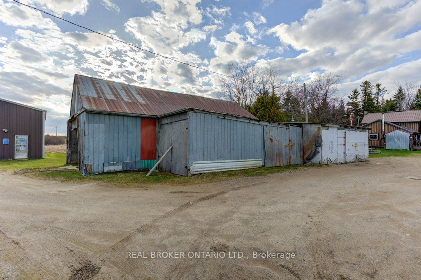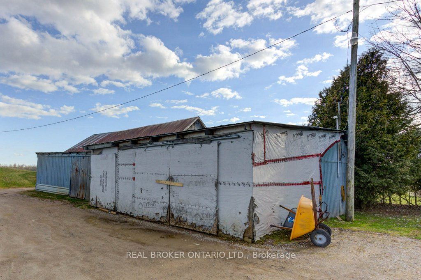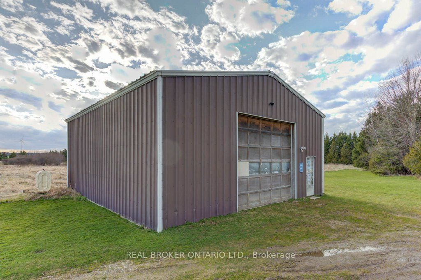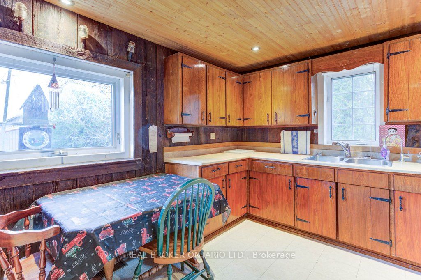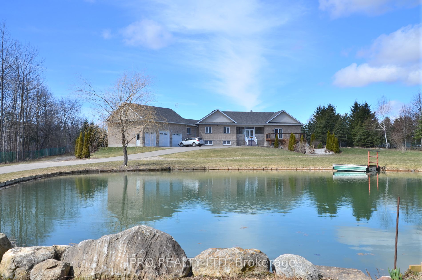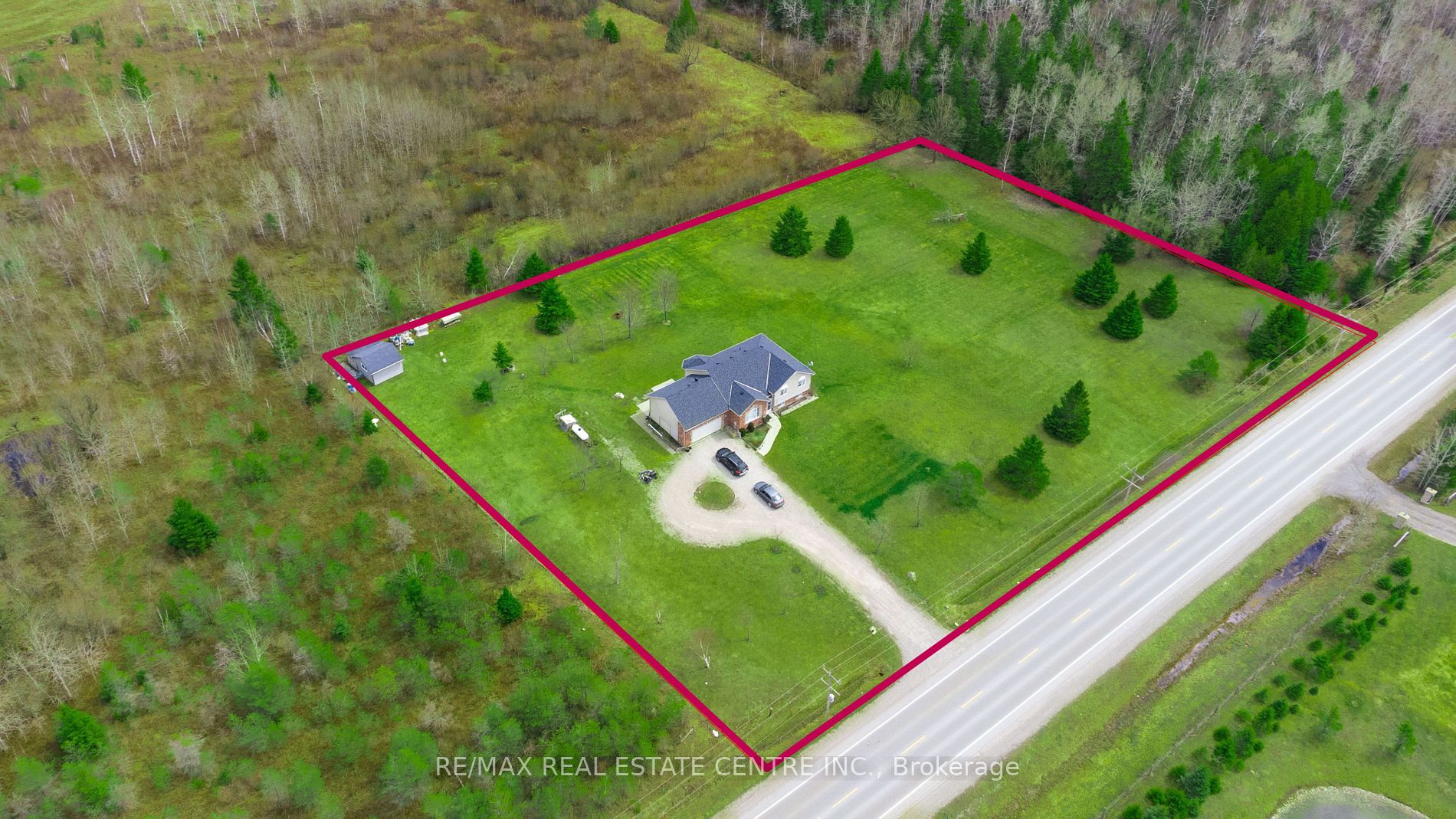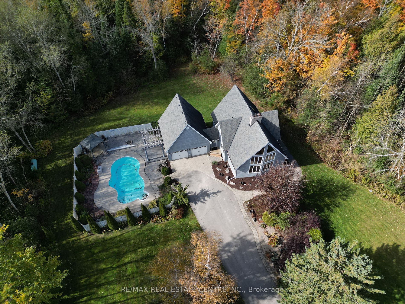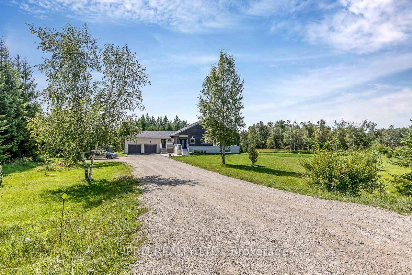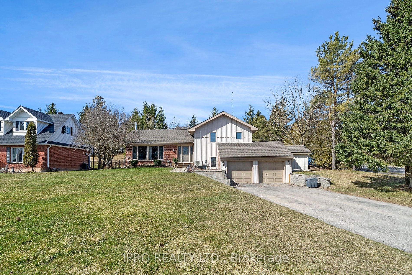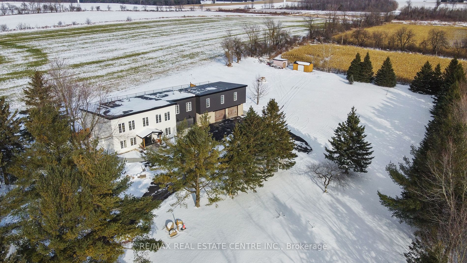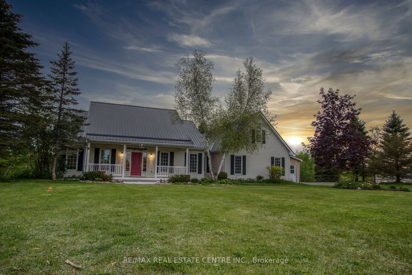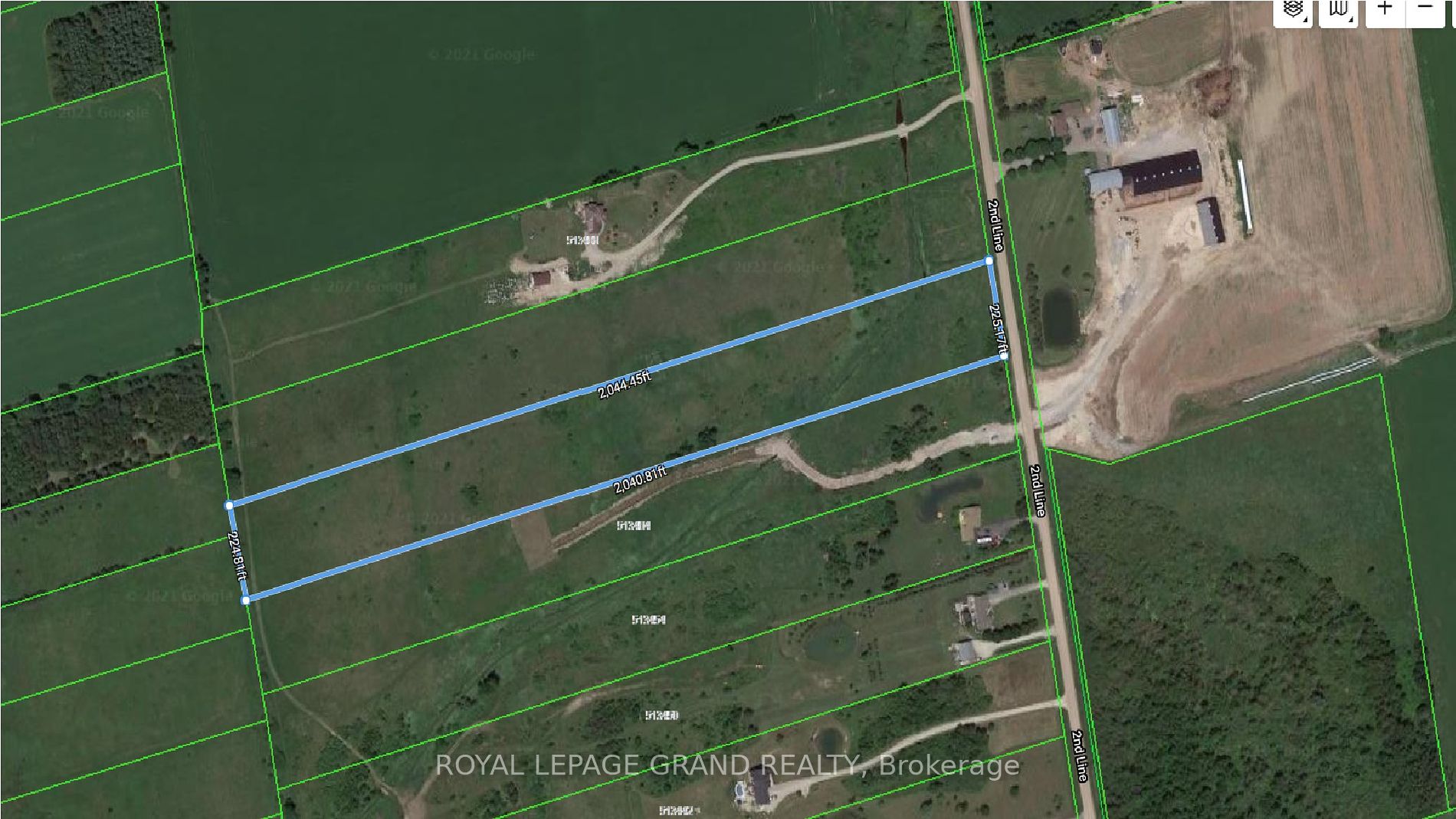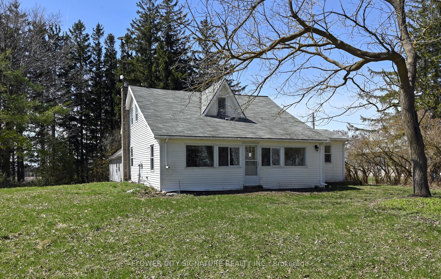484358 30 Sdrd
$1,500,000/ For Sale
Details | 484358 30 Sdrd
This is an exceptional 55-acre farm property that boasts around 36 acres of workable land, multiple outbuildings, a barn, and a shop that could be your dream workshop! The house is a stunning two-story 4-bedroom home with 1 bathroom just waiting for a loving family to add their finishing touches. The shop is an impressive space that measures approximately 30x40 feet, featuring a 6-ton hoist and a 16x20 foot door, making it perfect for working on your everyday drivers or your project car! With a 125 amp panel, heating, and covered skylights, it is a remarkable space. Additionally, there is a shed and a beautiful pond that used to be stocked with rainbow trout and has potential for fish again. The property is surrounded by meticulously treed perimeters that provide privacy and aesthetic appeal. It also has a reverse osmosis water treatment system. The barn used to hold horses, and it is now waiting for your plans for it. The workable land is currently rented out for soya bean farming. The property offers a peaceful rural lifestyle while providing easy access to essential amenities; it is only 5 minutes to Shelburne, 20 minutes to Orangeville, and 1 hour to the GTA area. With this property, you can have the best of both worlds.
Go and show! Wear boots if raining, lights to shop are in first shed, in the small room - flip the breaker and FLIP BACK WHEN LEAVING! Please be sure to TURN OFF BREAKER when finished!
Room Details:
| Room | Level | Length (m) | Width (m) | |||
|---|---|---|---|---|---|---|
| Foyer | Main | 2.82 | 1.73 | |||
| Dining | Main | 5.33 | 2.77 | |||
| Kitchen | Main | 3.30 | 2.39 | |||
| Bathroom | Main | 1.91 | 2.26 | 3 Pc Bath | ||
| Prim Bdrm | Main | 3.78 | 2.69 | |||
| Living | Main | 4.83 | 4.37 | |||
| Br | 2nd | 2.64 | 2.90 | |||
| Br | 2nd | 3.00 | 2.34 | |||
| Br | 2nd | 3.00 | 2.39 |
