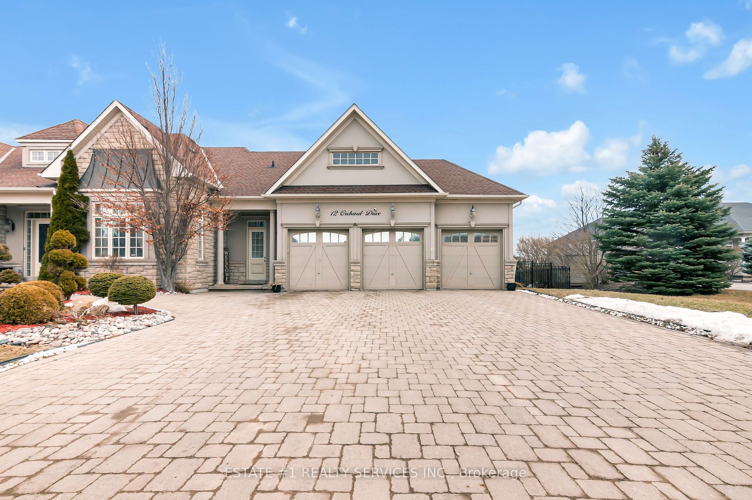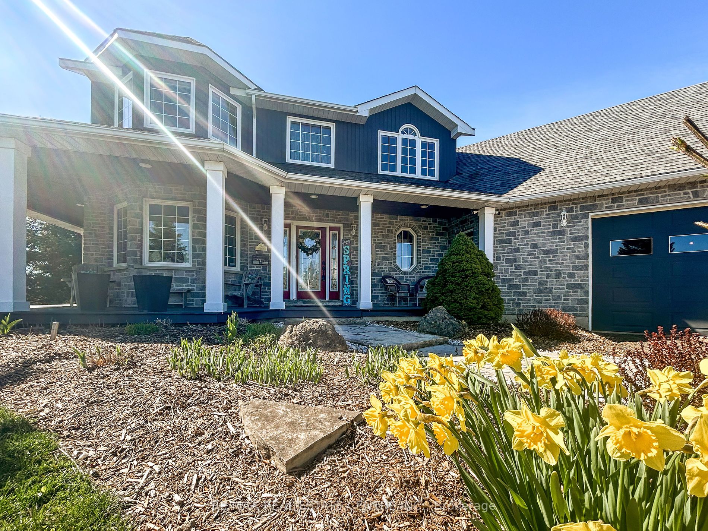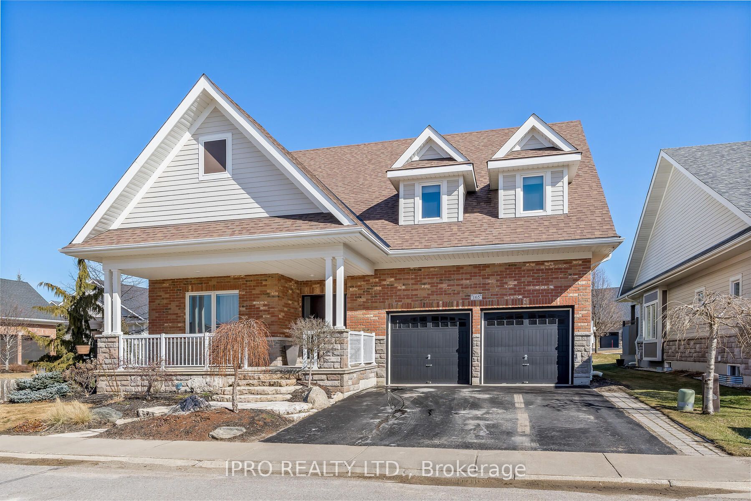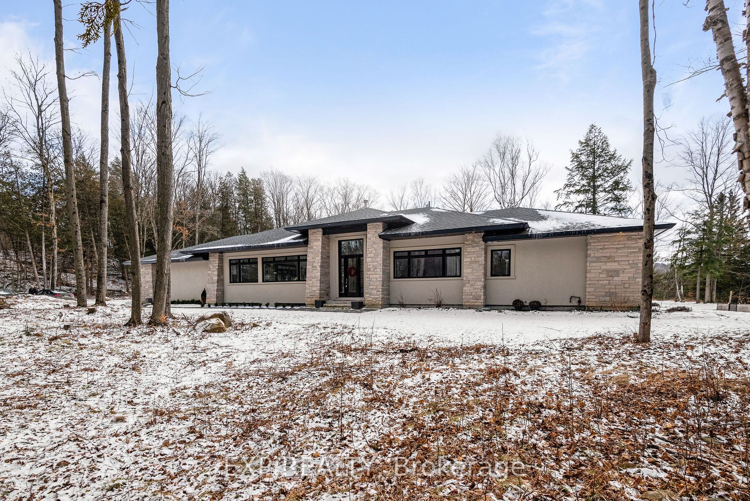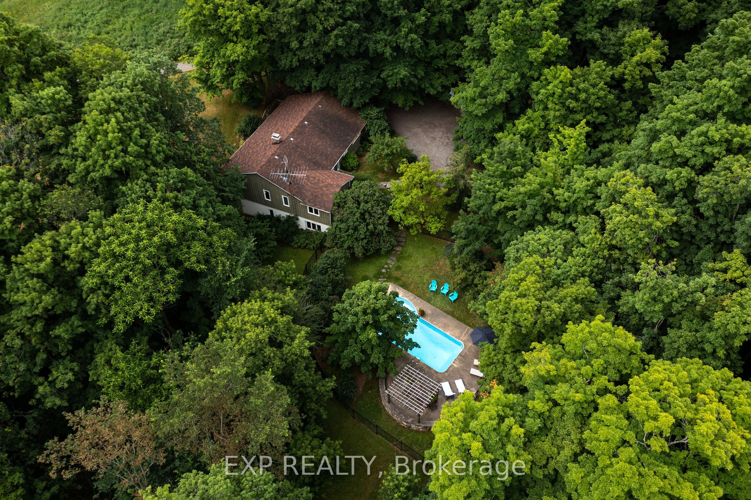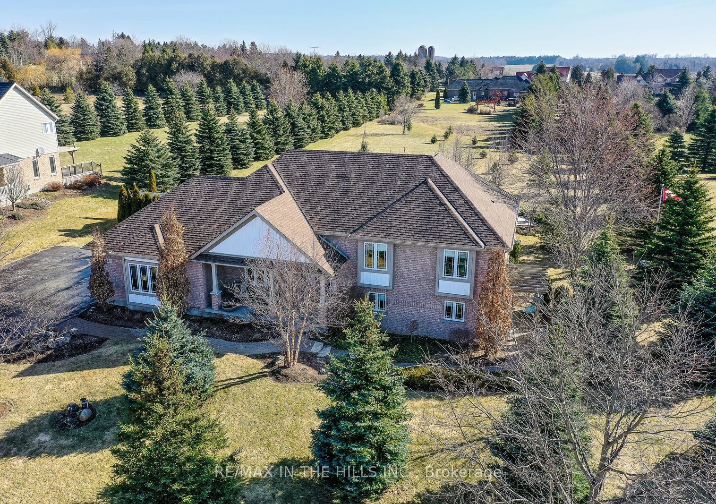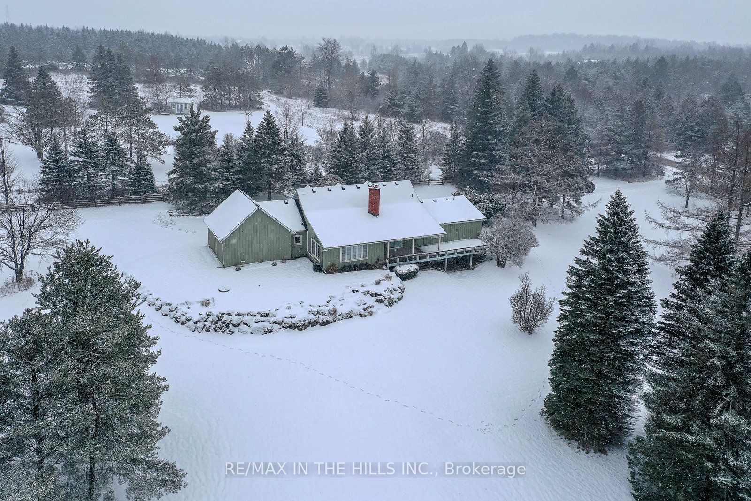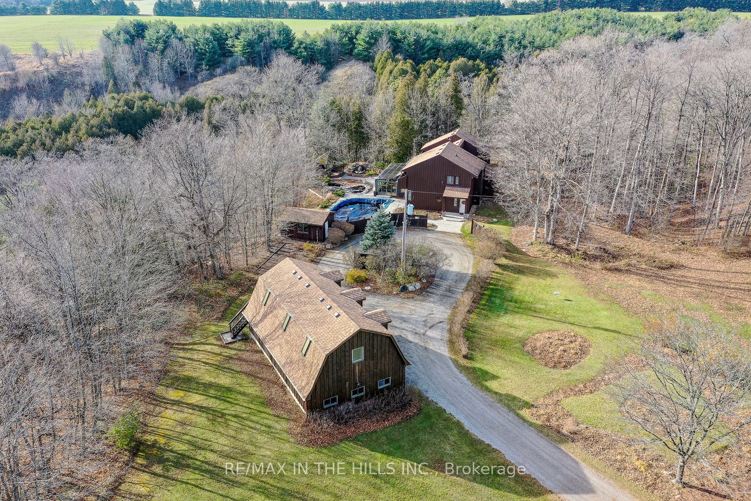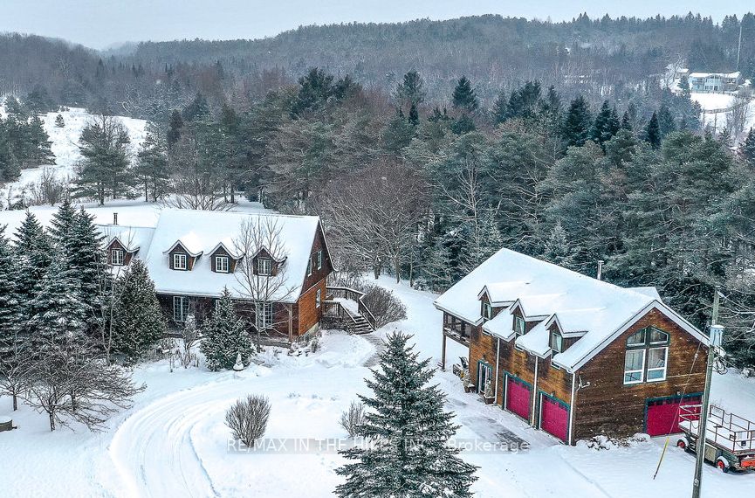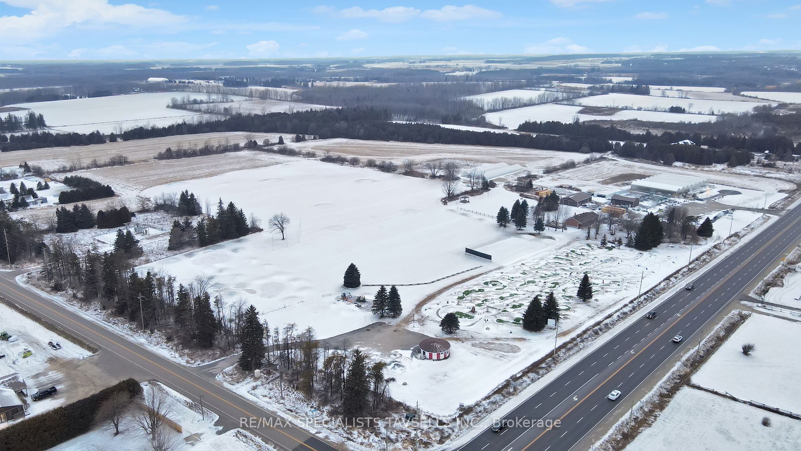12 Orchard Dr
$1,888,813/ For Sale
Details | 12 Orchard Dr
R A R E .stunning & LUXURIOUS !!Rare to find such Lot size **134.55 wide x 221.14 Feet deep PREMIUM lot Landscaped On Approx 1 Acre lot *Triple car garage**Approximately 5000 sq ft of living space which includes ** 2 bedroom finished walkout basement**& total 5 bedrooms !! Stately Builder's Model, Embellished With Countless Quality Upgrades From The Elegant Foyer Entry To The Incredible 2nd Kitchen & Beautifully Finished In-Law Suite. It's A Home Offering Prestige & Abundant Style. 5 Bedrooms & 5 Baths W Multiple Coffered Ceilings, Recessed Lighting, Custom Cabinetry, Crown Moulding & Amazing Trim Work. Professionally. It's A Home Of Distinction With Tasteful finishes & 11 Appliances, In-Law Suite, Gas & Linear Electric F/P, 2 Garden Sheds, $$$ In High End Finishings! Shows 10+++. Feature sheet attached with schedule. Close to all highway and amenities like school, plaza Too much to explain must be seen.Show and sell this triple car garage ,R A R E .stunning & Estate property with most desired location with no house at back and close to major highway, school and plaza . Luxurious 5 bedroom Detached Home with basement .Upgraded Home In Highly Sought After area. LUXURIOUS house
Don't Miss Out On This Wonderful, Well-Maintained Home Featuring. The Opportunities Are Endless Pride Of Ownership Is Evident & Truly An Amazing Opportunity! Wow. If Property Shown By LB, Co-Op Brokerage Commission Reduced By 1.0 % + Hst.
Room Details:
| Room | Level | Length (m) | Width (m) | |||
|---|---|---|---|---|---|---|
| Great Rm | Main | 5.31 | 5.54 | Gas Fireplace | Vaulted Ceiling | W/O To Balcony |
| Kitchen | Main | 3.49 | 6.27 | Breakfast Bar | Stainless Steel Appl | Granite Counter |
| Breakfast | Main | 3.49 | 6.27 | B/I Shelves | Combined W/Kitchen | W/O To Balcony |
| Dining | Main | 3.67 | 4.02 | Crown Moulding | Hardwood Floor | French Doors |
| Laundry | Main | 3.04 | 2.03 | Side Door | Access To Garage | Double Closet |
| Prim Bdrm | Main | 5.19 | 4.84 | 5 Pc Bath | Hardwood Floor | W/I Closet |
| 2nd Br | Main | 3.69 | 4.66 | 3 Pc Bath | Hardwood Floor | Pot Lights |
| 3rd Br | Main | 3.70 | 3.97 | Coffered Ceiling | Hardwood Floor | B/I Shelves |
| Kitchen | Bsmt | 4.24 | 5.22 | Coffered Ceiling | Stainless Steel Appl | W/O To Patio |
| Games | Bsmt | 7.35 | 8.34 | Crown Moulding | Hardwood Floor | Above Grade Window |
| Living | Bsmt | 5.65 | 6.73 | Coffered Ceiling | Electric Fireplace | Pot Lights |
| Exercise | Bsmt | 2.79 | 4.63 | Laminate |
