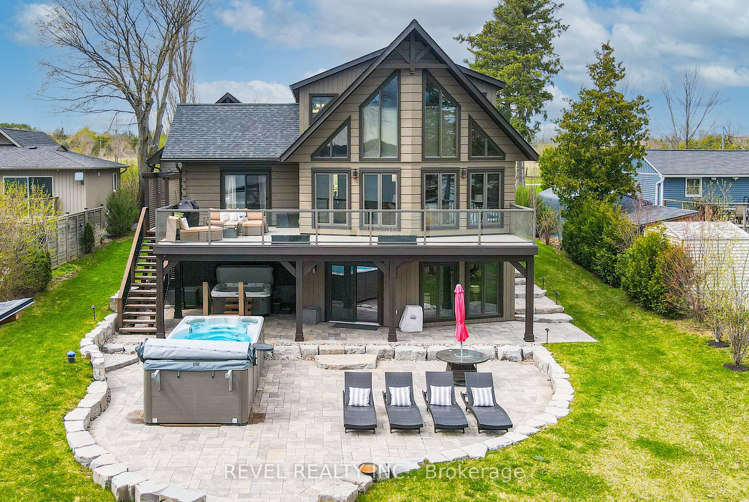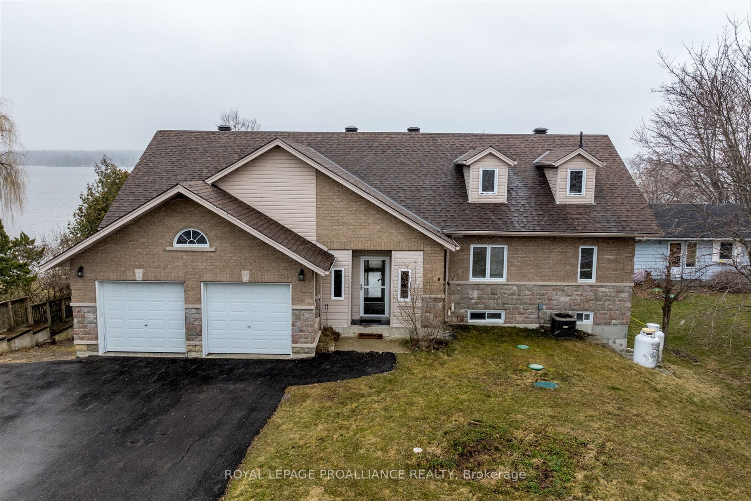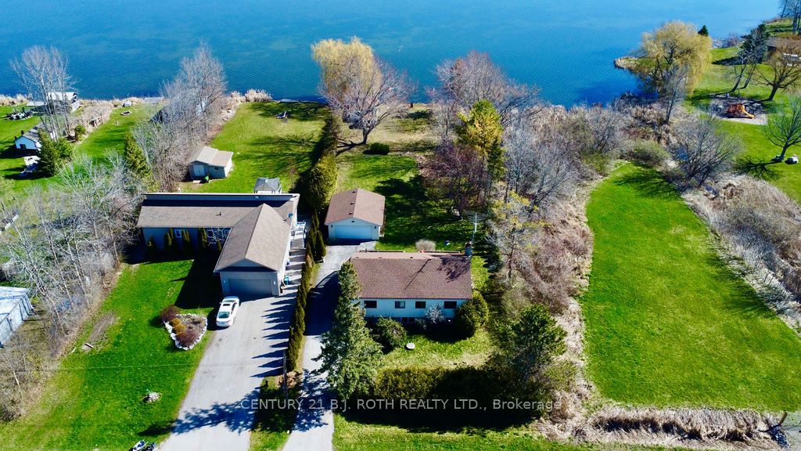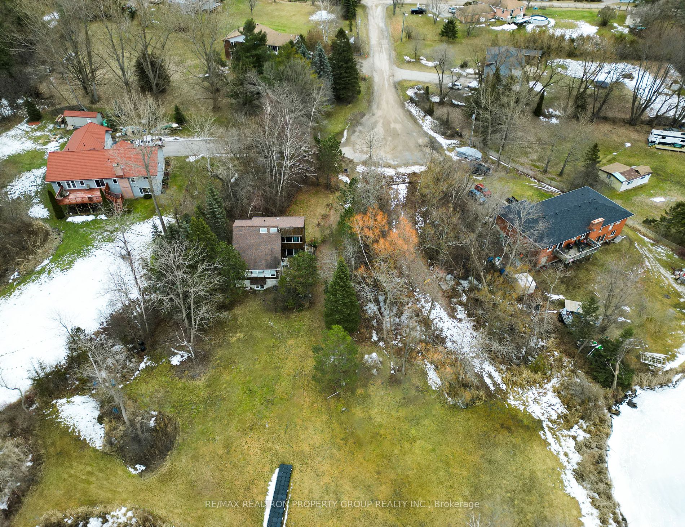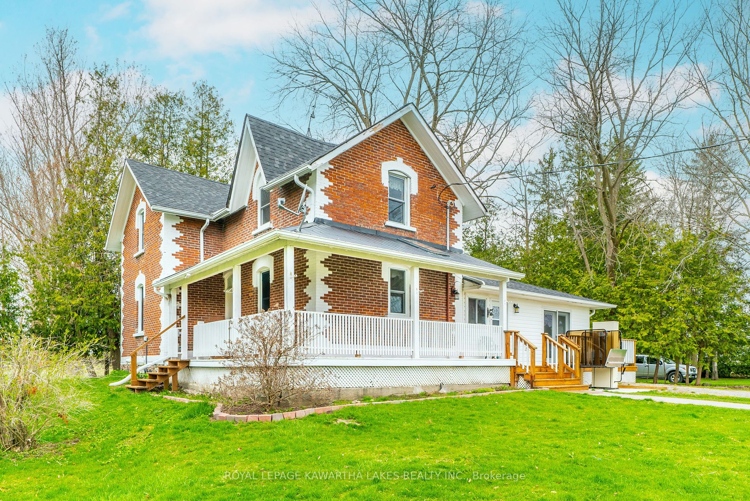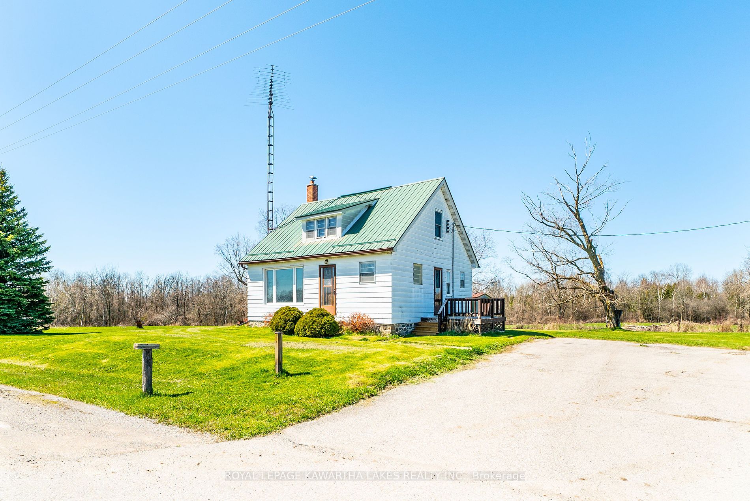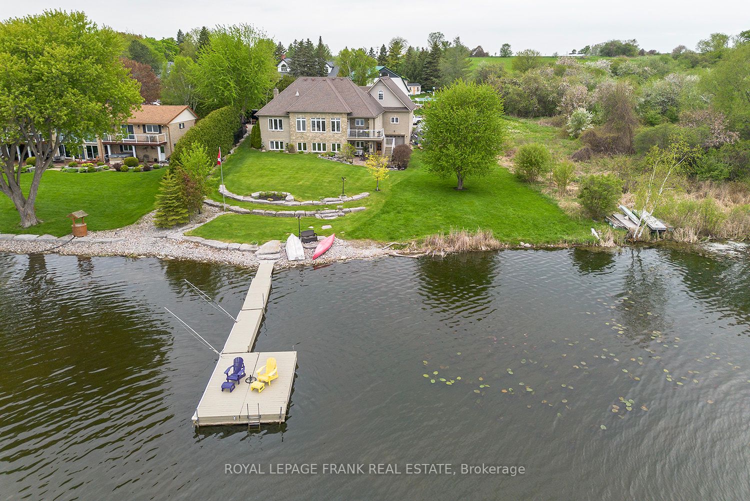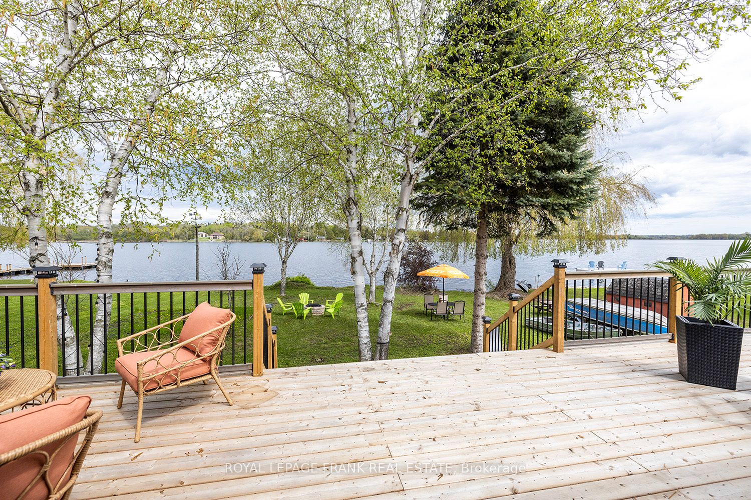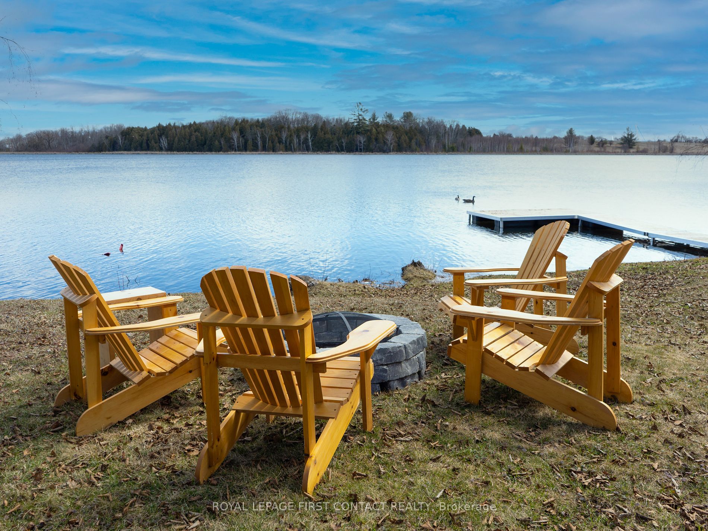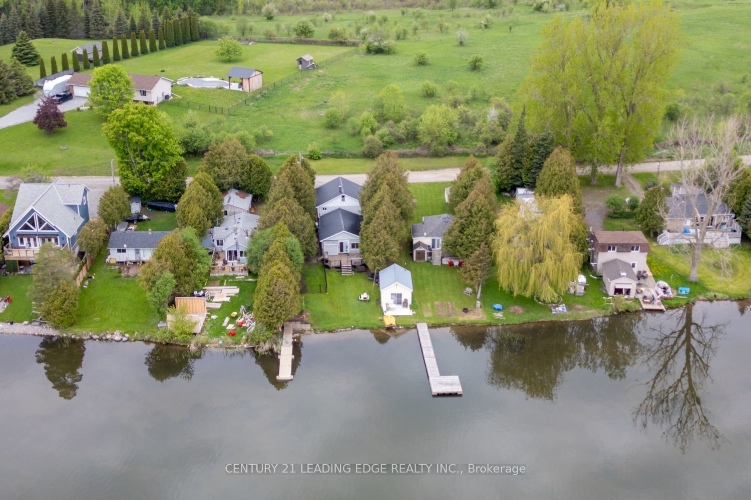37 Glassford Rd
$2,100,000/ For Sale
Details | 37 Glassford Rd
Discover Luxury Log Home Living On The North West Shores Of Lake Scugog. This Desirable Quiet Street & Beautifully Landscaped Waterfront Is Ready To Move In. 3+1 Bed, 3 Bath Home Custom Designed & Built By Renowned Discovery Dream Homes W Luxurious Interior Finishes. Enter The Front Foyer & It Will Take Your Breath Away With The Gorgeous Kitchen, Open Rise Wood Staircase & Amazing Floor To Ceiling Windows. Main Floor Has Open Concept Kitchen, Dining, Living. Beautiful Entertaining Island In The Kitchen With Solid Surface Counters & Plenty Of Storage. Large Living Room With Stone Fireplace, Engineered Hardwood Floors & Picture Windows. Main Floor Primary Suite Wic & Semi Ensuite W Glass Shower & Soaker Tub. Wo From Primary Suite To Upper Deck Where You Can Relax In The Comfortable Space While Enjoying Another Cozy Fire Table & Soaking In The Lake-Views. Upper Level Has 2 Bedroom W Rustic Barn Doors, Sitting Area & Full 3 Pc Bathroom. Lower Level Features Rec Room, Cozy Fireplace, Pool Table,
Sitting Area, Wall To Wall Storage Cabinets & Drawers. Large Bedroom & 3Pc Bathroom. Wo From Lower Level To The Dream Yard, Completely Landscaped Yard, Hot Tub, Swim Spa, Interlocking Walk Ways. New Double Car Garage W Heated Epoxy Flooring
Room Details:
| Room | Level | Length (m) | Width (m) | |||
|---|---|---|---|---|---|---|
| Foyer | Main | 2.54 | 3.91 | |||
| Kitchen | Main | 4.27 | 3.91 | |||
| Dining | Main | 5.66 | 3.20 | |||
| Living | Main | 6.83 | 4.19 | |||
| Bathroom | Main | 4.42 | 1.73 | |||
| Prim Bdrm | Main | 4.70 | 3.35 | |||
| Sitting | 2nd | 3.71 | 4.50 | |||
| Bathroom | 2nd | 2.92 | 2.26 | |||
| Br | 2nd | 3.00 | 3.12 | |||
| Br | 2nd | 3.00 | 2.87 | |||
| Rec | Bsmt | 6.73 | 11.33 | |||
| Br | Bsmt | 4.57 | 3.25 |
