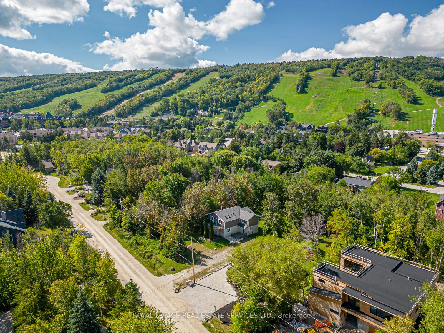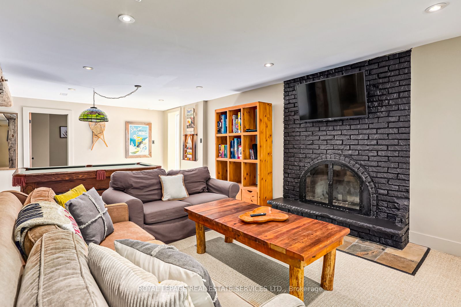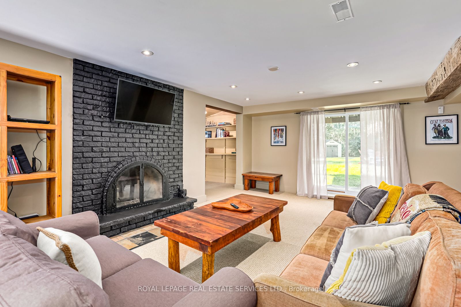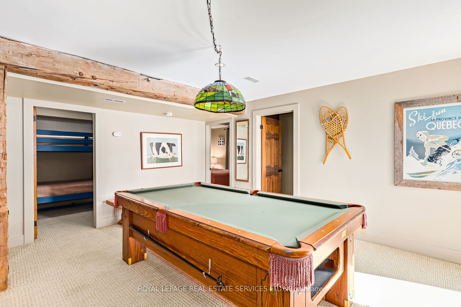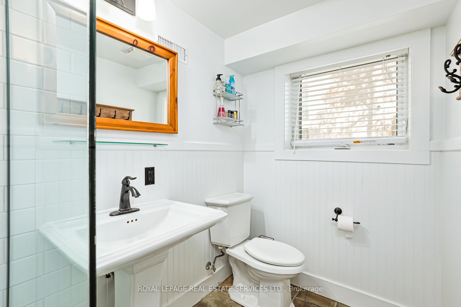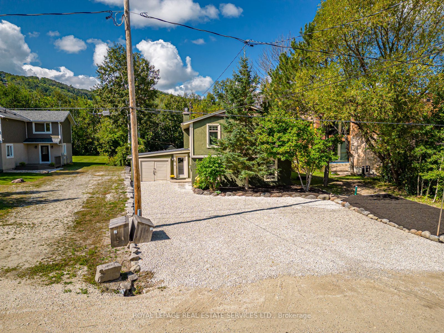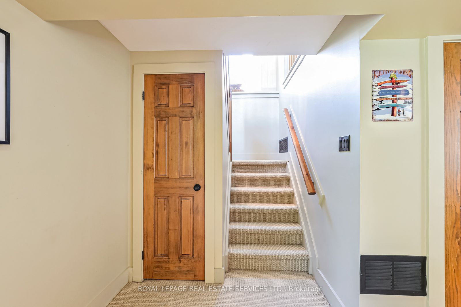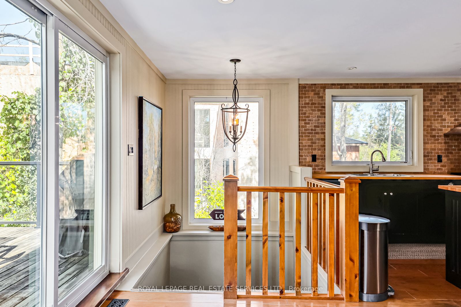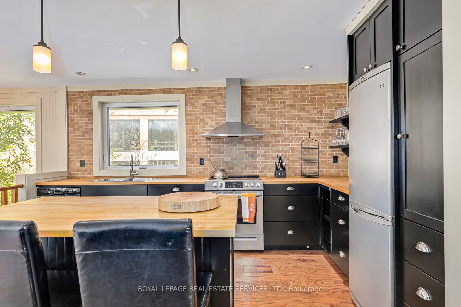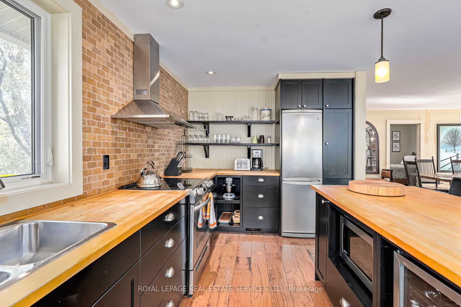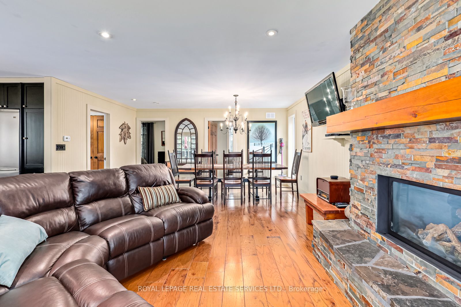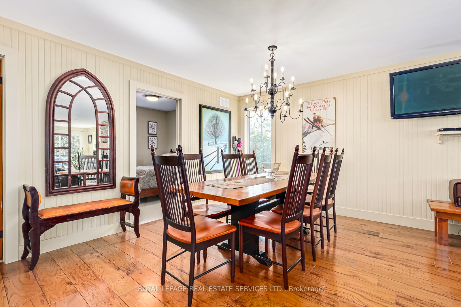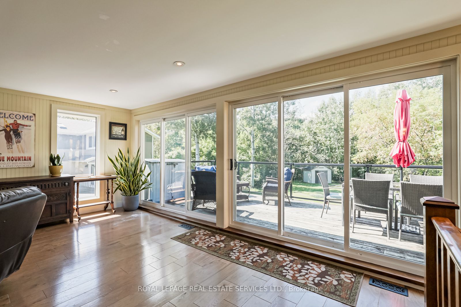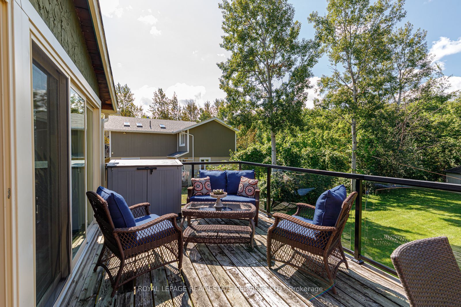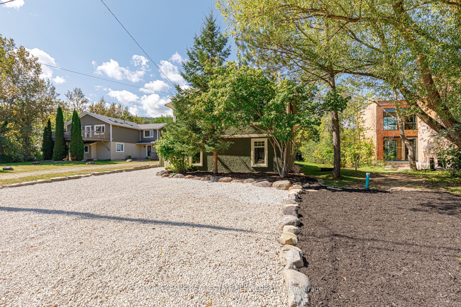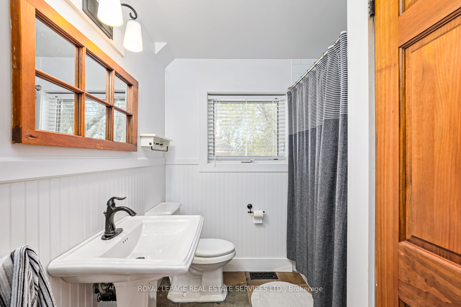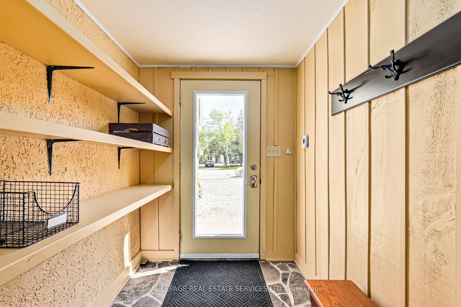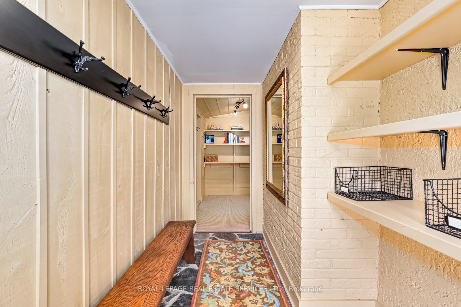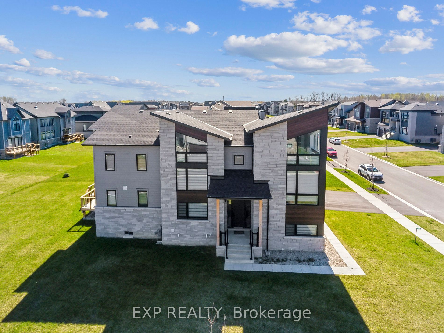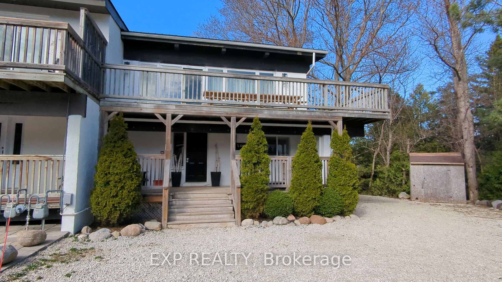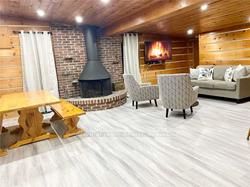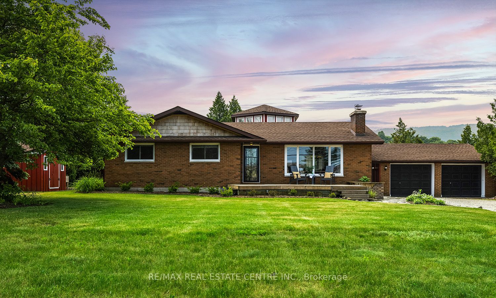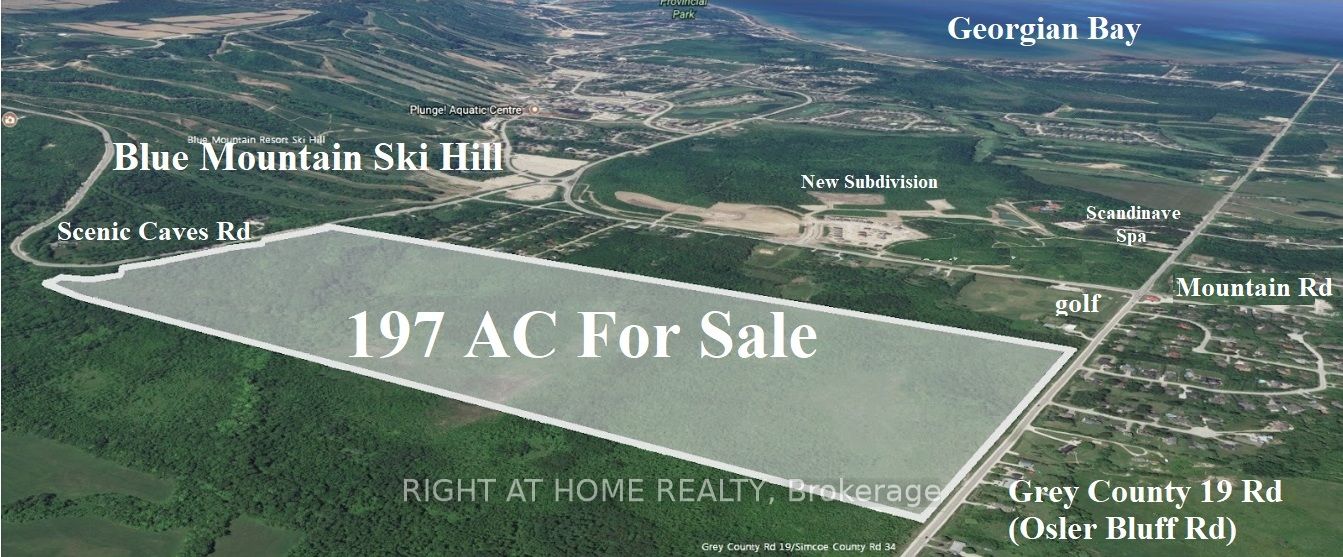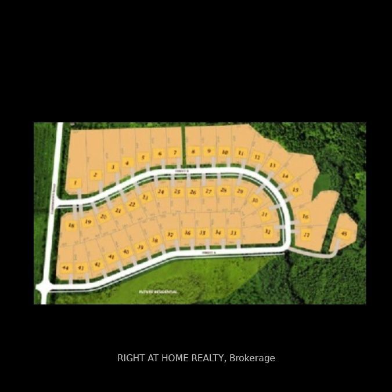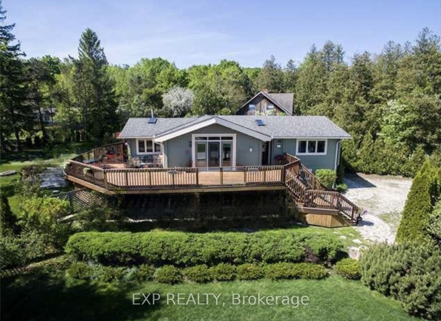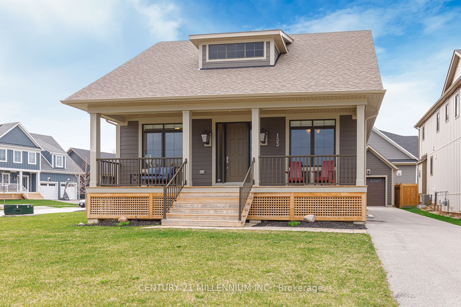112 Drakes Path
$1,349,000/ For Sale
Details | 112 Drakes Path
Welcome to 112 Drake's Path, The Blue Mountains, Ontario! This stunning 5-bedroom, 2-bathroom home is situated in a fabulous location within walking distance to Blue Mountain and comes fully furnished, making it the perfect turnkey opportunity. Located on a quiet dead-end street, this home offers easy access to The Village with a 5-minute walking trail. Enjoy spectacular westerly views of the ski resort from the back deck and great room, creating a beautiful backdrop for all seasons. This home includes an open-concept gourmet kitchen, Cedarport windows throughout, and wall-to-wall sliding glass doors to capture the stunning Escarpment view. Additional features include a stone-studded gas fireplace in the great room, engineered wood floors on the upper level, and a painted exterior. The ductwork was reconfigured for greater efficiency and all insulation was replaced, including foam in the attic. Additional features of this home include a large glass railing deck off the great room, perfect for entertaining or soaking up the sun. The main floor family room boasts a pool table, bar, and wood-burning fireplace, with a walkout to the backyard. A small attached shed with hydro is ideal for ski tuning or bike storage. Don't miss out on the opportunity to own this meticulously maintained and beautifully appointed home in The Blue Mountains!
Room Details:
| Room | Level | Length (m) | Width (m) | |||
|---|---|---|---|---|---|---|
| Living | 2nd | 8.93 | 4.85 | |||
| Dining | 2nd | 8.93 | 4.85 | |||
| Prim Bdrm | 2nd | 3.93 | 2.80 | |||
| Br | 2nd | 2.77 | 2.65 | |||
| Rec | Main | 8.99 | 3.30 | |||
| Den | Main | 3.05 | 3.66 | |||
| Br | Main | 3.58 | 2.44 | |||
| Br | Main | 2.31 | 3.58 | |||
| Br | Main | 2.36 | 3.51 |
