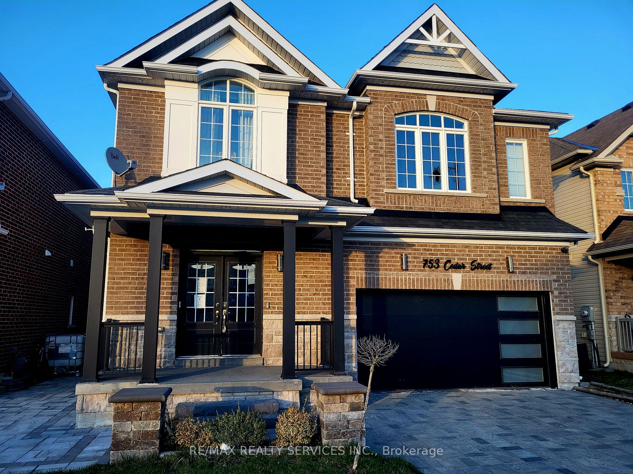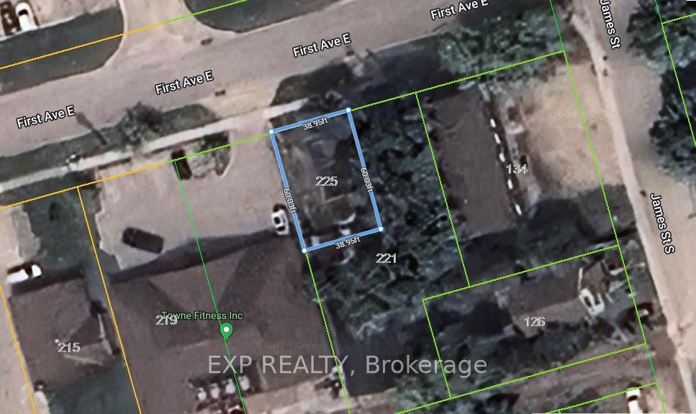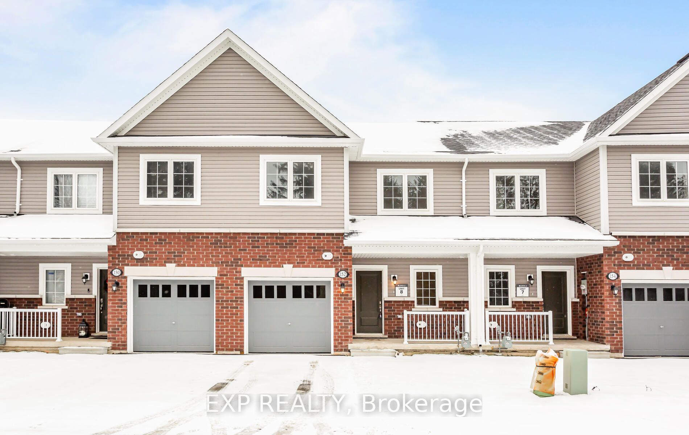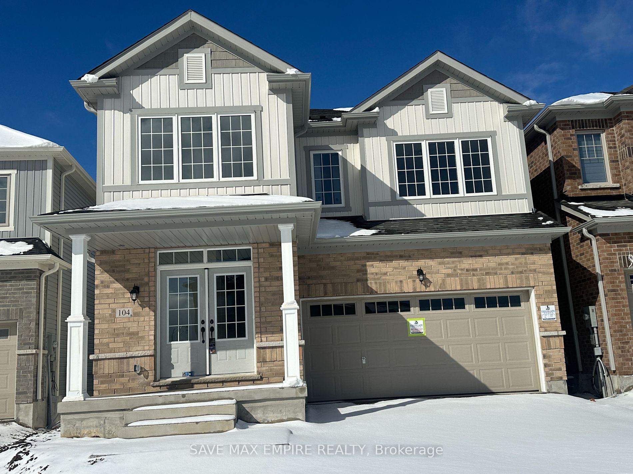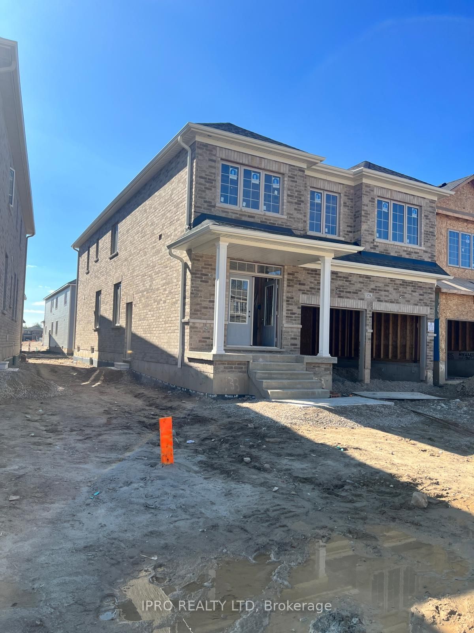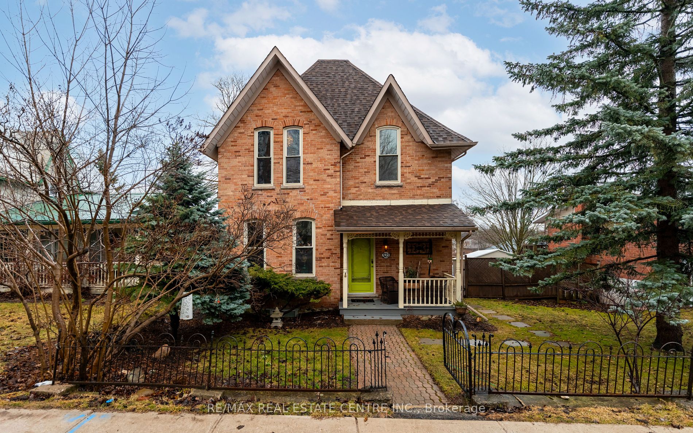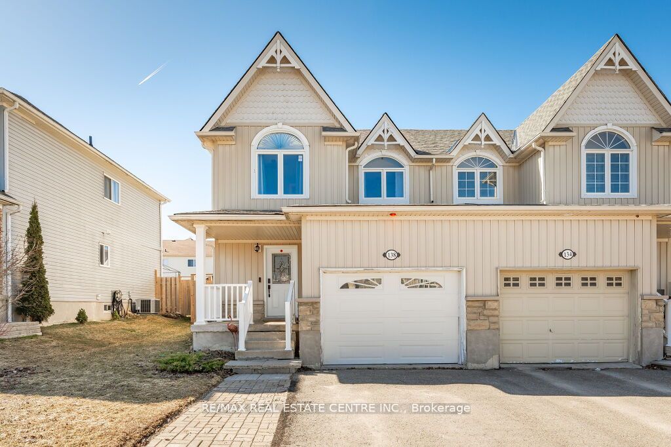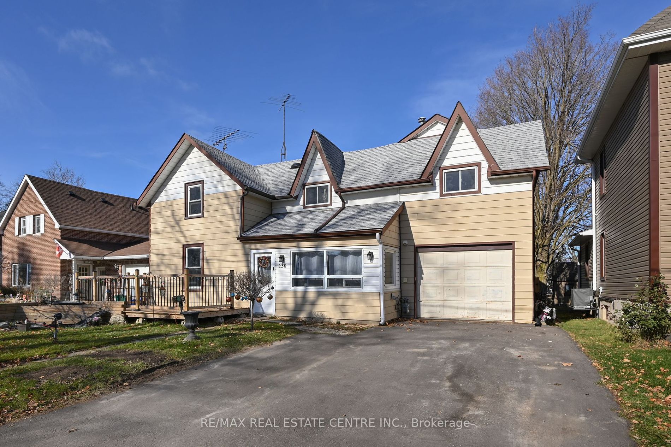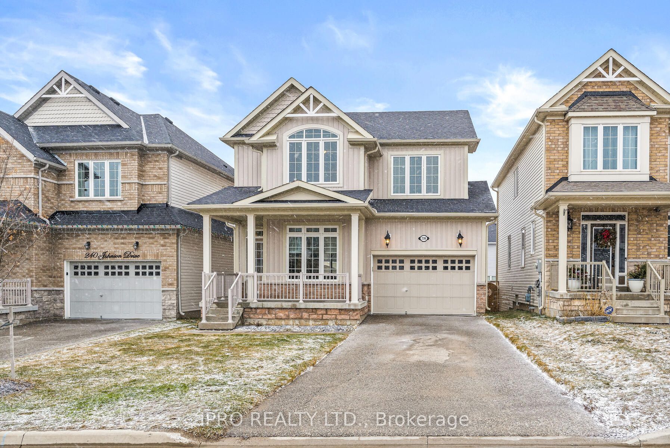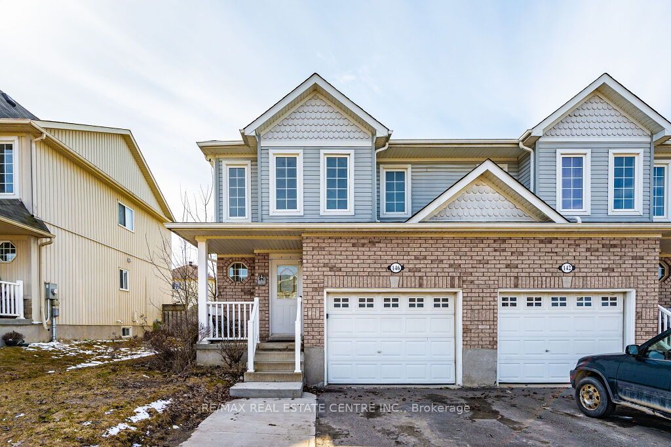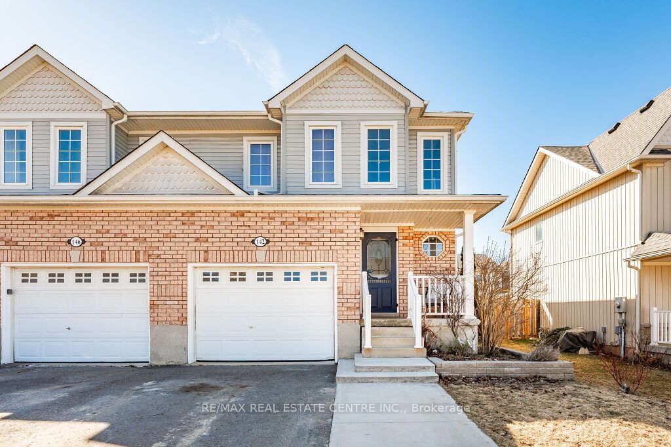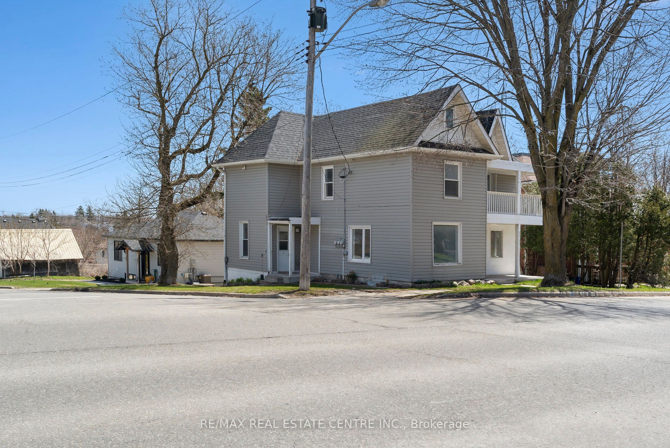753 Cedar St
$1,049,900/ For Sale
Details | 753 Cedar St
Amazing 4 + 2 Bedroom, 5 Bath Executive Home ( 3293 Sqft + Finished Walk-Out Basement ) On A Premium 42' X 108' Ravine Lot Backing Onto A Wooded Area ! Extensive Upgrades Including A Gourmet Eat - In Kitchen With Quartz Countertops, Built - In Breakfast Bar, Unique Glass Wine Cellar And Oversized Pantry. Large Master Bedroom Featuring A Luxury 5-Pc Ensuite Bath With Soaker Tub, Corner Glass Shower And His / Her Walk - In Closets. Classy Double Door Front Entry Leading To A Stunning Spiral Oak Staircase, Three Full Baths Plus A Laundry Room On The 2nd Floor, Garage Entrance To House And Mainfloor Family Room With Walk - Out To A Large Deck With Glass Railings. Nicely Finished Basement Featuring Two Bedrooms, 5 - Pc Luxury Bath, Rec Room, Second Laundry And R / I For A Second Kitchen With Walk - Out To A Covered Patio. Gorgeous Curb Appeal With 4 Car Cobblestone Driveway, Professionally Landscaped Yard, No Homes Behind And Classy Stone And Brick Frontage !
Room Details:
| Room | Level | Length (m) | Width (m) | |||
|---|---|---|---|---|---|---|
| Living | Main | 4.32 | 3.35 | Pot Lights | Hardwood Floor | |
| Dining | Main | 3.58 | 3.58 | French Doors | Hardwood Floor | Pot Lights |
| Kitchen | Main | 4.60 | 3.22 | Stainless Steel Appl | Hardwood Floor | Centre Island |
| Breakfast | Main | 4.27 | 3.69 | Breakfast Bar | Hardwood Floor | Pantry |
| Family | Main | 5.49 | 3.35 | Electric Fireplace | Hardwood Floor | W/O To Deck |
| Prim Bdrm | 2nd | 5.94 | 3.66 | 5 Pc Ensuite | Hardwood Floor | W/I Closet |
| 2nd Br | 2nd | 4.27 | 3.35 | Semi Ensuite | Hardwood Floor | |
| 3rd Br | 2nd | 4.27 | 3.66 | Semi Ensuite | Hardwood Floor | Closet |
| 4th Br | 2nd | 3.60 | 3.35 | Semi Ensuite | Hardwood Floor | Large Closet |
| Rec | Bsmt | 3.90 | 3.60 | 5 Pc Bath | Hardwood Floor | Combined W/Laundry |
| 5th Br | Bsmt | 3.60 | 3.10 | Closet | Hardwood Floor | |
| Br | Bsmt | 3.50 | 3.00 | Window | Hardwood Floor |
