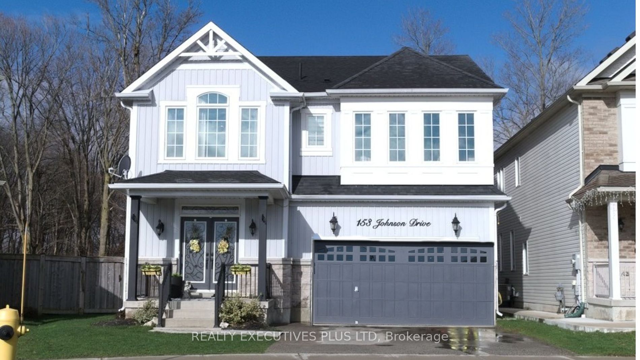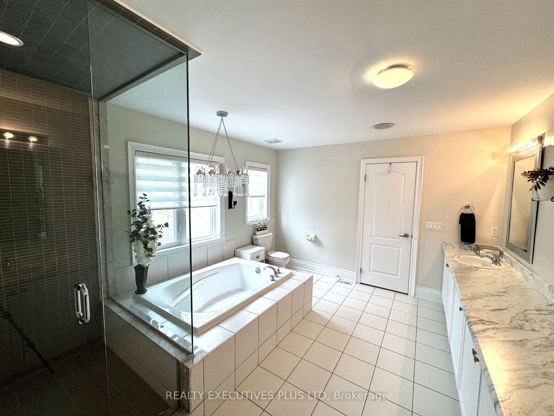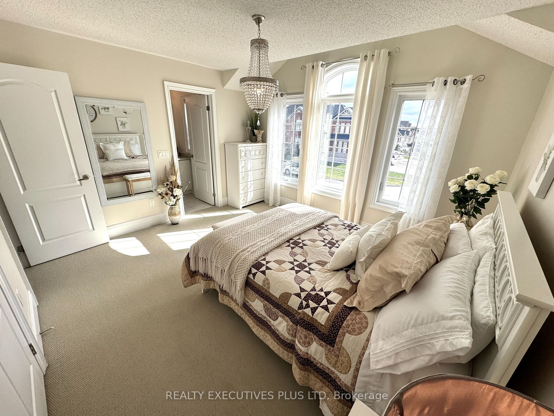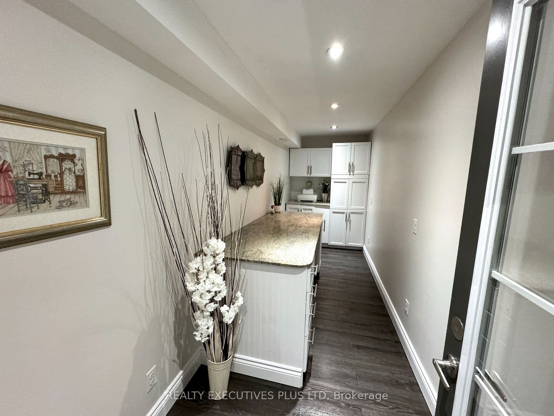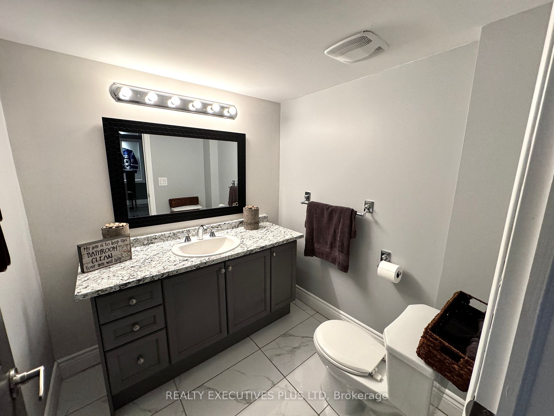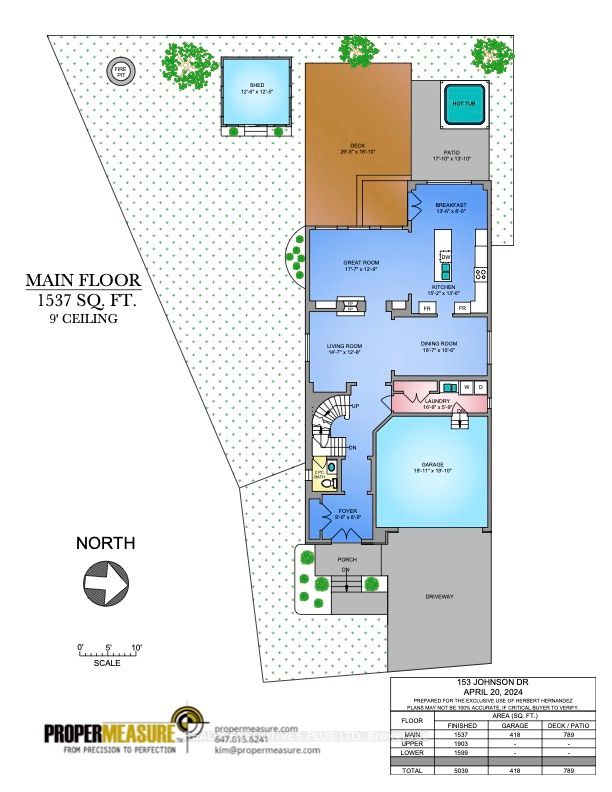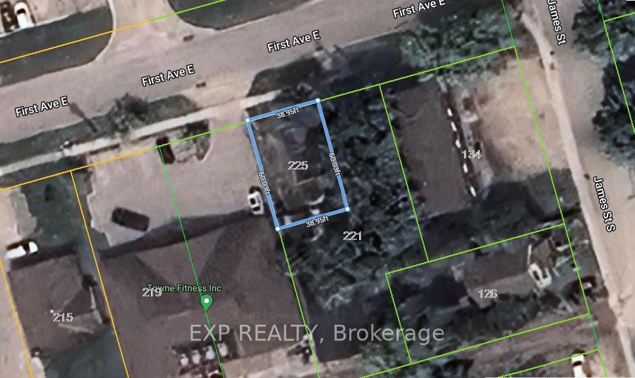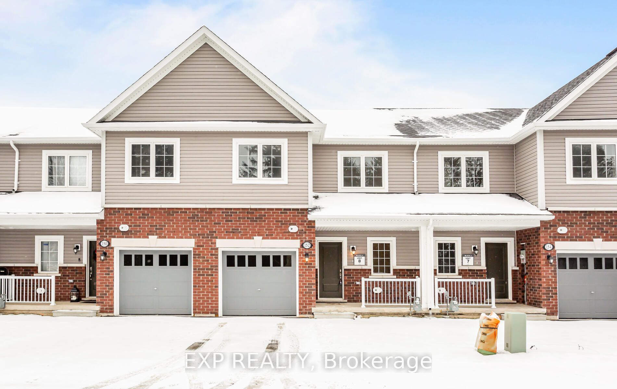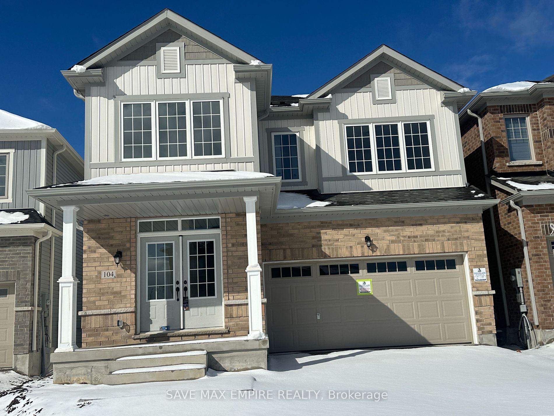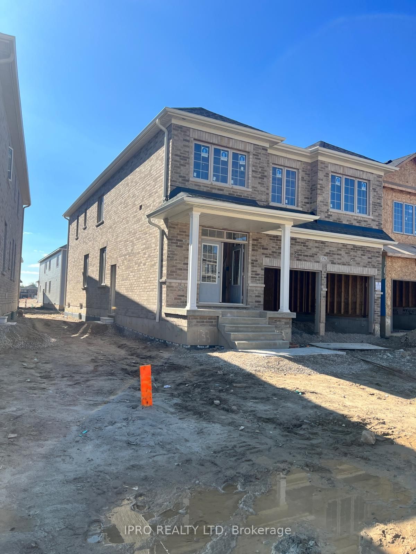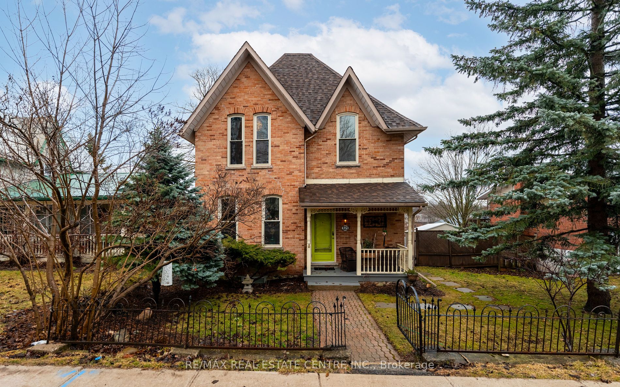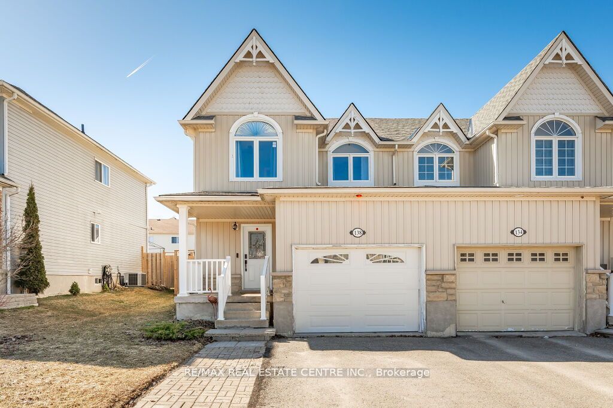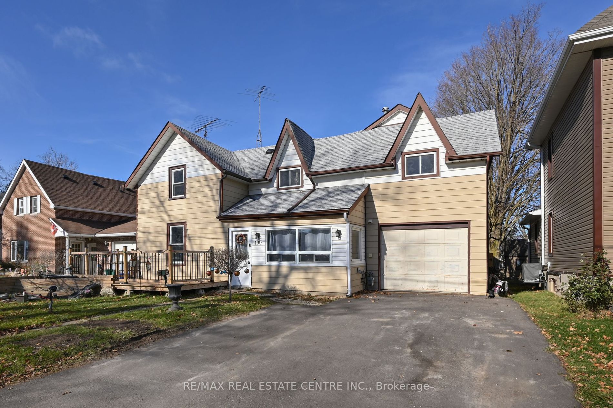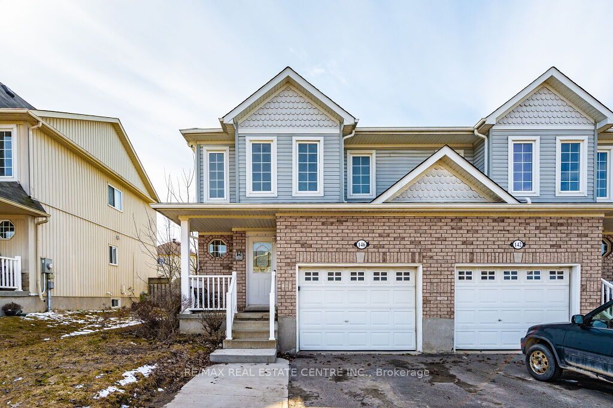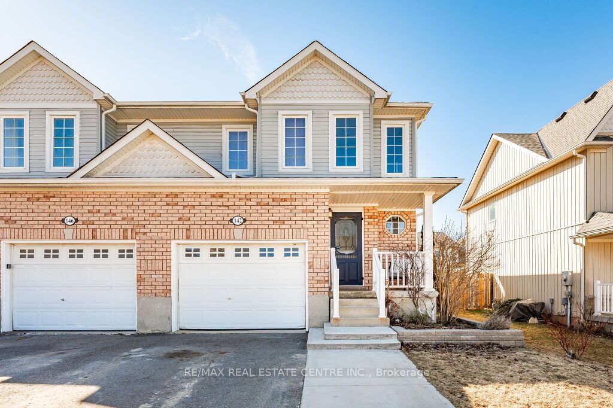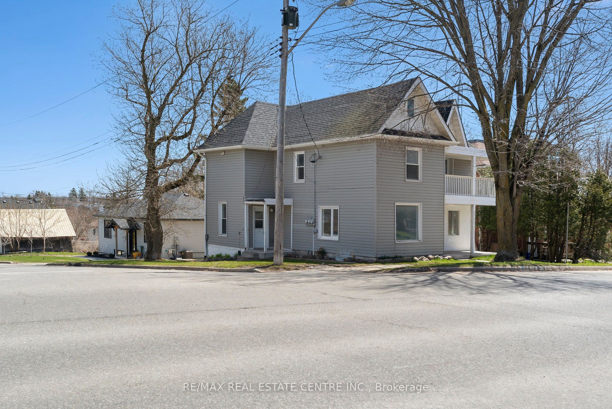153 Johnson Dr
$1,449,000/ For Sale
Details | 153 Johnson Dr
This spectacular home spared no expense in making it comparable to homes that are double the price. Wainscoting and crown moulding greets you upon entering the residence and throughout the dining room, living room and great room. Kitchen cabinets were also upgraded to maximize space and storage. 2 bedrooms upstairs have their own ensuite bathrooms, while the two other bedrooms have a semi-ensuite. The incredibly large Primary bedroom features a double sink, glass-encased shower, and luxurious tub. One of the best features of this large home is the finished basement, a guaranteed family get together space, it features a pool table, a wet bar, an enclosed craft room, and a beautiful refrigerated wine room that can hold approximately 300 bottles. The Gazebo in the backyard adds an additional space for entertainment, with seating and a gas fireplace.
All Electric Light Fixtures, All Window Coverings & Blinds, Pool Table
Room Details:
| Room | Level | Length (m) | Width (m) | |||
|---|---|---|---|---|---|---|
| Kitchen | Main | 4.17 | 3.66 | Centre Island | W/O To Deck | Stainless Steel Appl |
| Great Rm | Main | 5.42 | 3.84 | Large Window | 2 Way Fireplace | Open Concept |
| Living | Main | 4.51 | 3.90 | Large Window | O/Looks Dining | 2 Way Fireplace |
| Dining | Main | 5.09 | 3.35 | O/Looks Living | Hardwood Floor | Large Window |
| Prim Bdrm | Upper | 5.33 | 5.48 | Large Window | 5 Pc Ensuite | W/I Closet |
| 2nd Br | Upper | 3.93 | 3.35 | Broadloom | Semi Ensuite | Closet |
| 3rd Br | Upper | 3.93 | 4.29 | Semi Ensuite | Large Window | Broadloom |
| 4th Br | Upper | 3.96 | 3.81 | Large Window | 4 Pc Ensuite | Broadloom |
| 5th Br | Upper | 4.26 | 3.65 | 4 Pc Ensuite | Window | W/I Closet |
| Rec | Lower | 9.27 | 4.82 | Open Concept | 2 Pc Bath | Wet Bar |
| Bathroom | Main | 1.00 | 1.00 | 2 Pc Bath | ||
| Bathroom | Bsmt | 1.00 | 1.00 | 2 Pc Bath |
