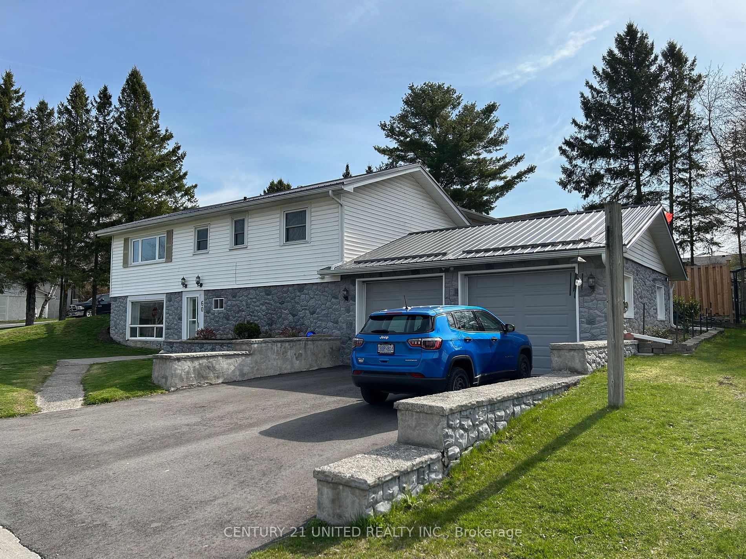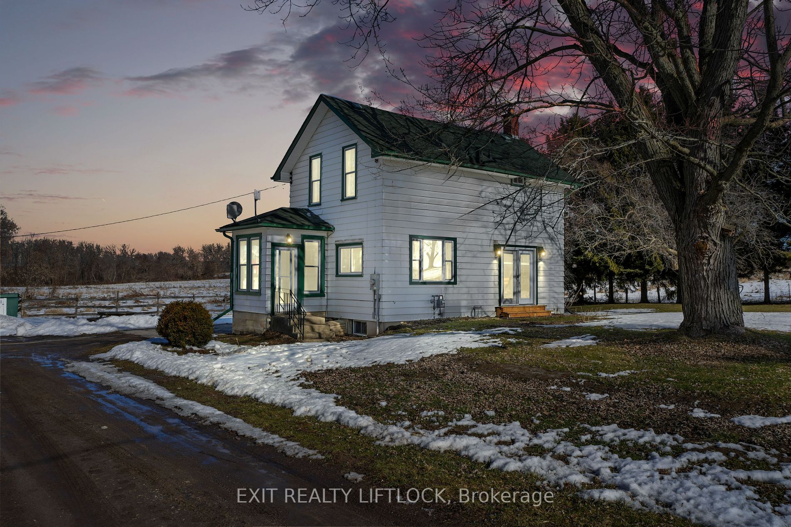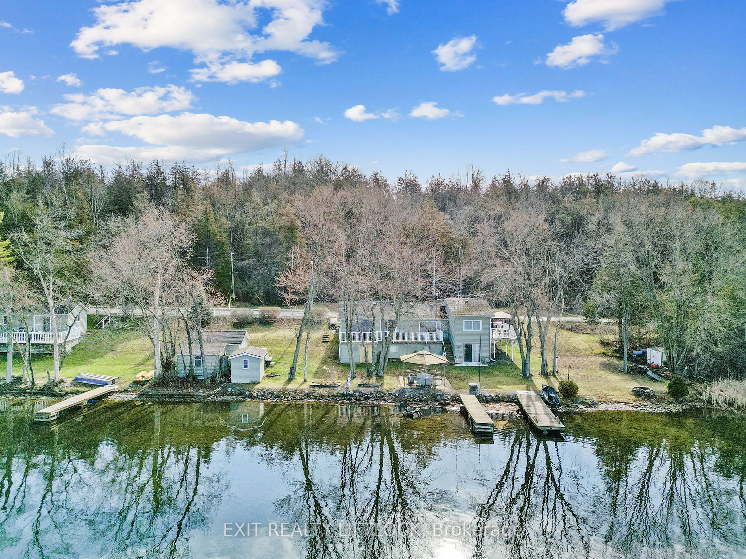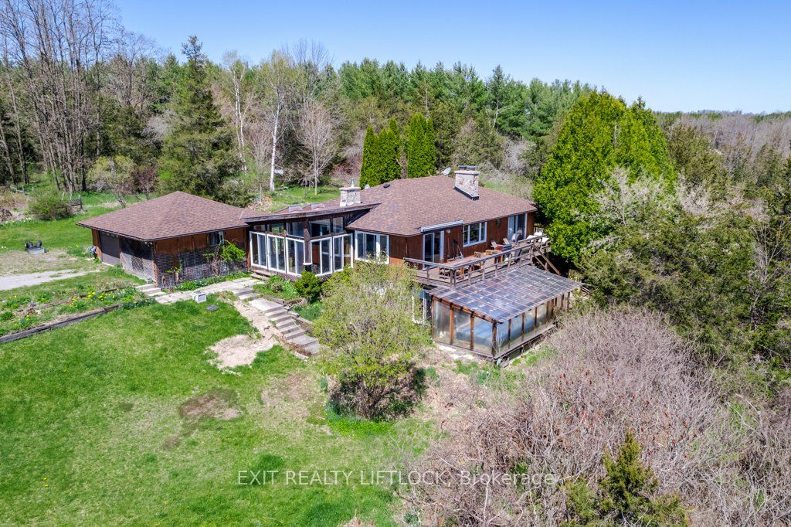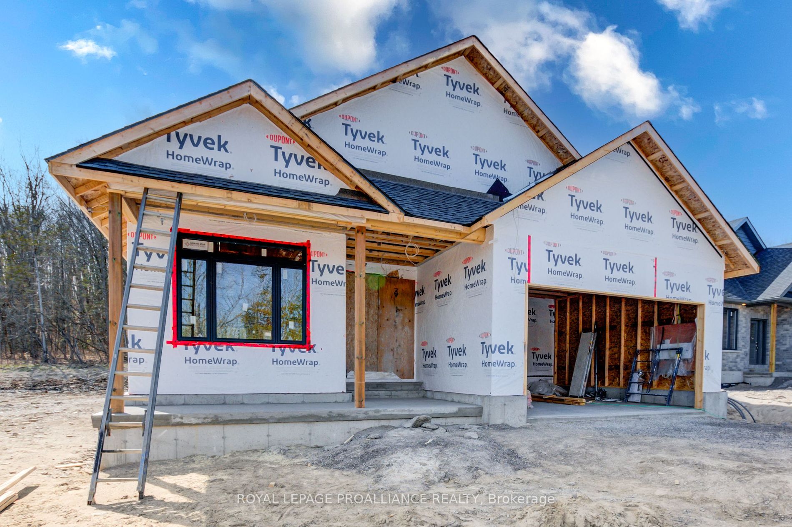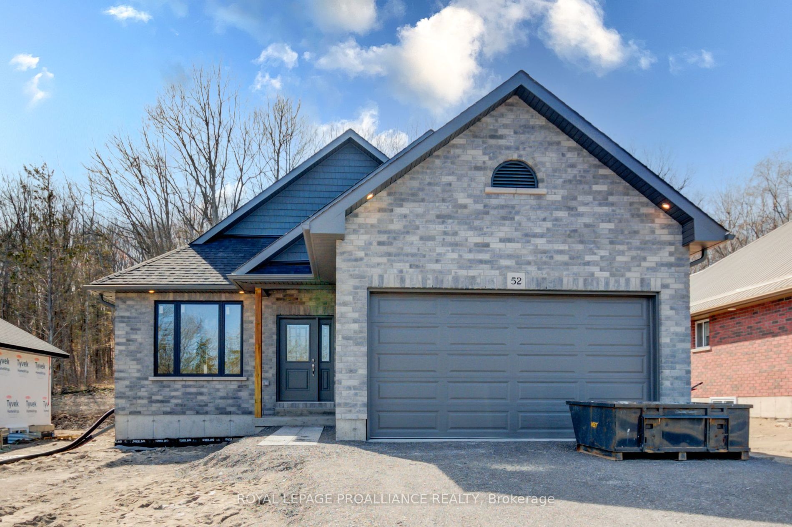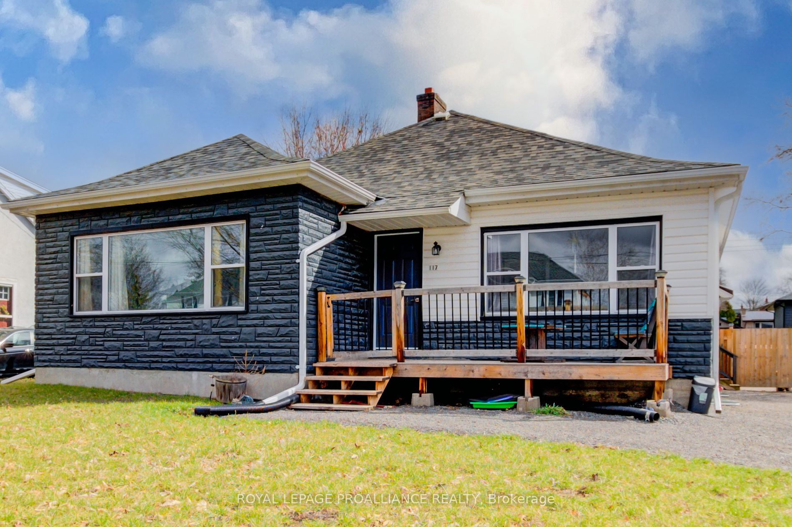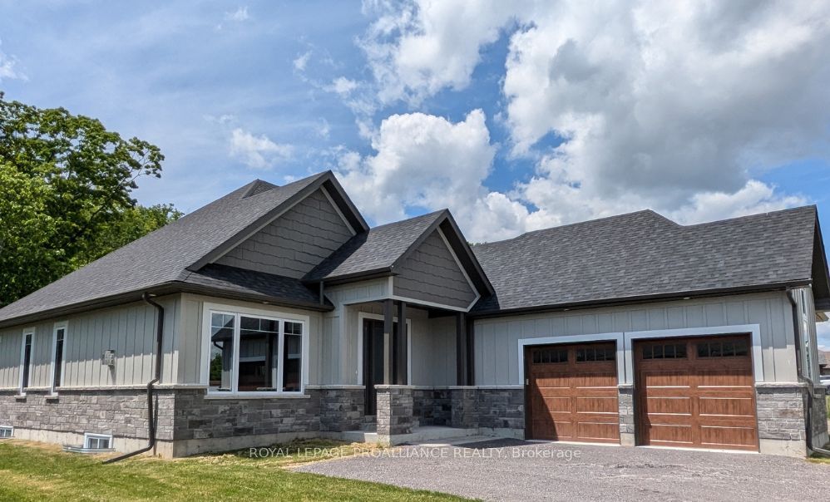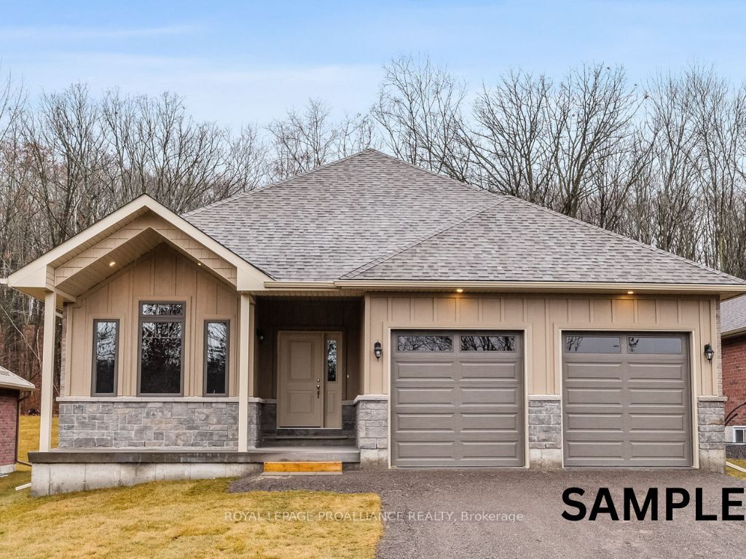60 Cromwell St
$547,000/ For Sale
Details | 60 Cromwell St
Well maintained raised bungalow on corner lot in Campbellford. Walking distance to Hospital, all schools & churches. Paved driveways off both Ireton & Cromwell Streets. Ireton entrance features spacious wrap around deck, covered gazebo and gas barbeque hookup. Cromwell Street entrance features attached 2 car garage, heated by gas unit heater workshop and plenty of storage. New privacy fence, steel roof is 3 years old, upper level offers eat-in kitchen, hardwood flooring, oak cabinetry, spacious picture window facing west, dining or living room with patio door to rear deck, 3 bedrooms, full bath. Circular staircase to finished lower level offers freshly painted family room with gas fireplace and access to front yard, combination 3-pc bath and laundry room, mechanical room with workshop and inside entrance to garage. This property can be turned into a duplex with own driveway and private entrance.
Room Details:
| Room | Level | Length (m) | Width (m) | |||
|---|---|---|---|---|---|---|
| Living | Main | 3.55 | 4.37 | Sliding Doors | W/O To Deck | |
| Kitchen | Main | 4.57 | 2.87 | Hardwood Floor | ||
| Prim Bdrm | Main | 4.93 | 2.84 | |||
| Br | Main | 3.35 | 2.84 | |||
| Br | Main | 3.15 | 2.84 | |||
| Bathroom | Main | 4 Pc Bath | ||||
| Family | Lower | 6.81 | 5.82 | Walk-Out | Gas Fireplace | |
| Bathroom | Lower | 3.51 | 2.36 | Combined W/Laundry | 3 Pc Bath | |
| Workshop | Lower | 5.11 | 4.26 | W/O To Garage | ||
| Furnace | Lower |
