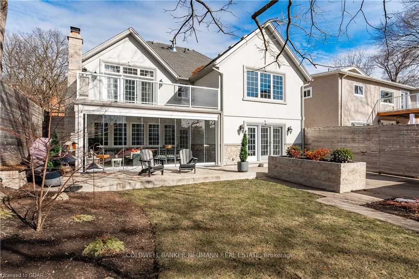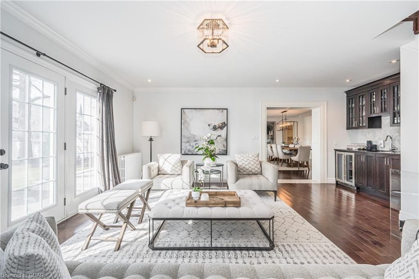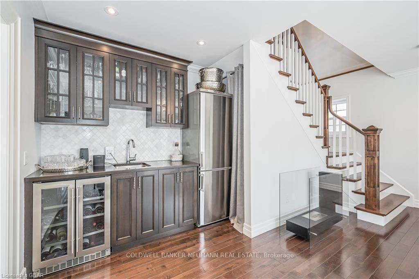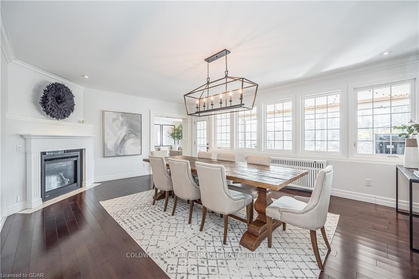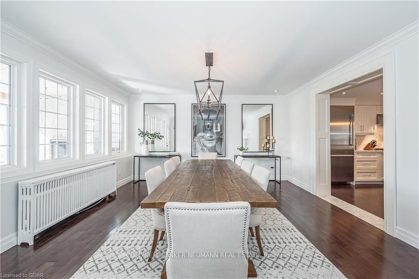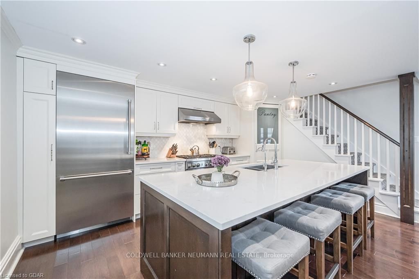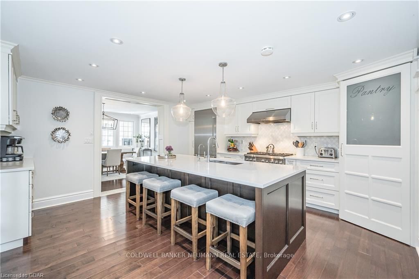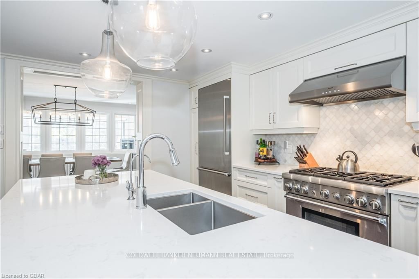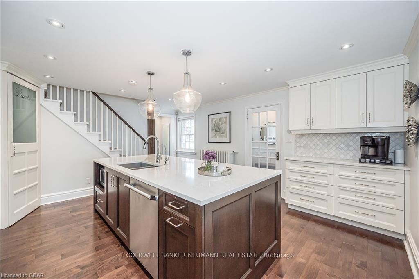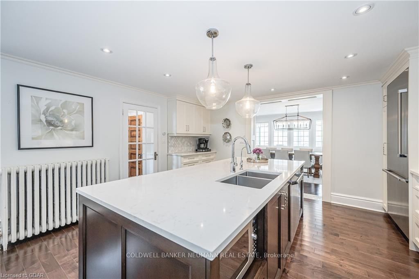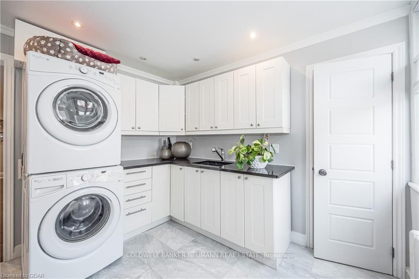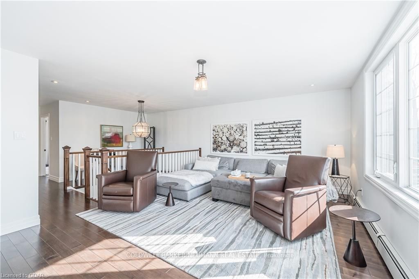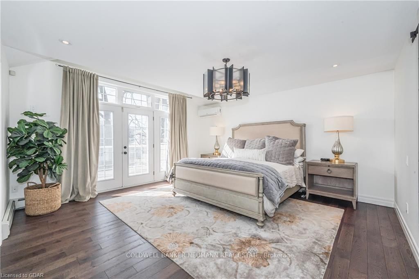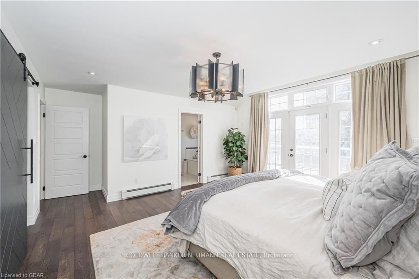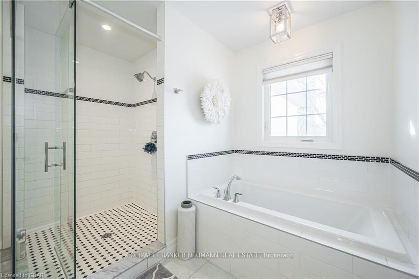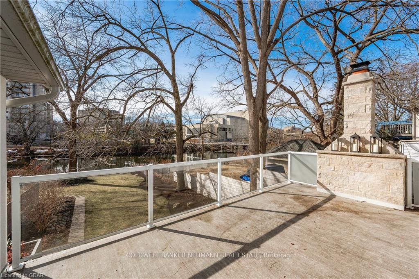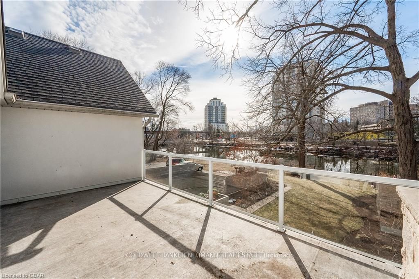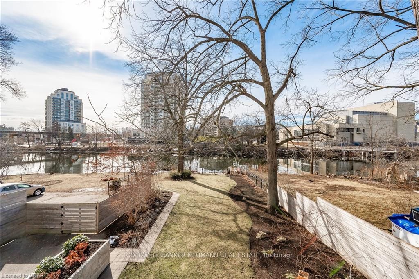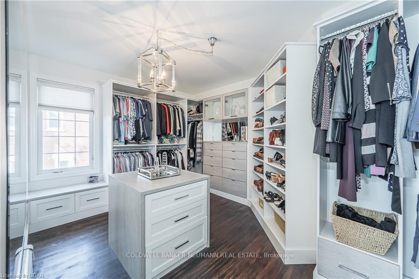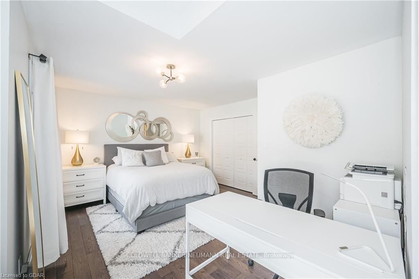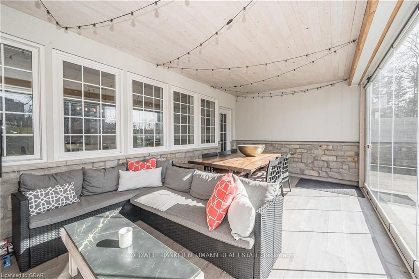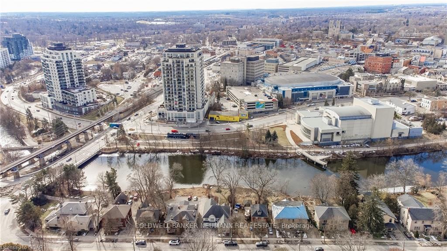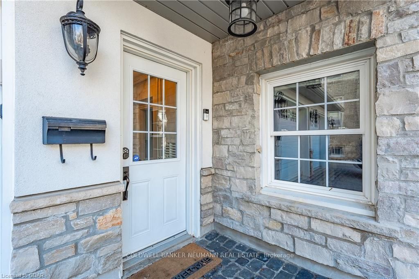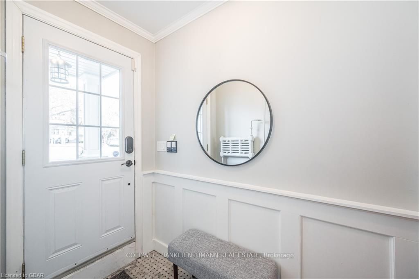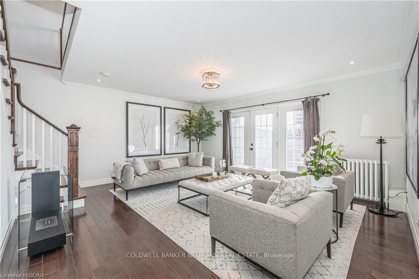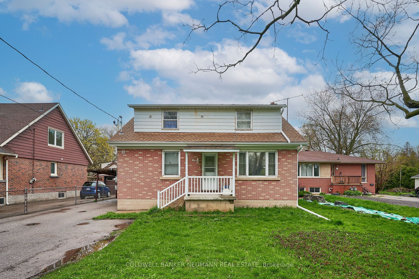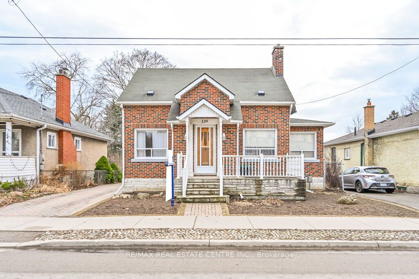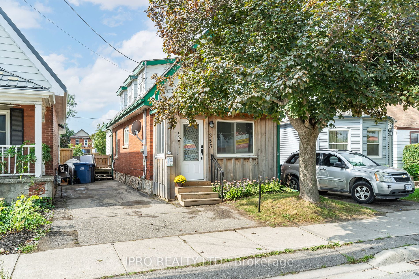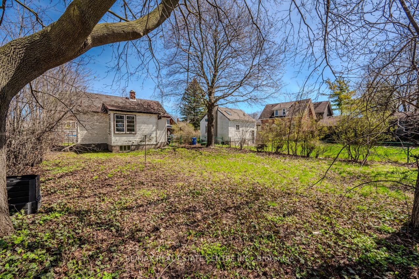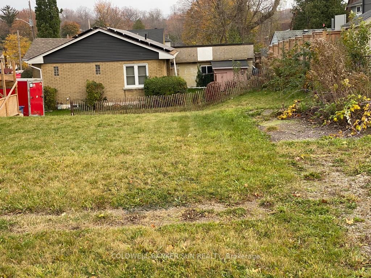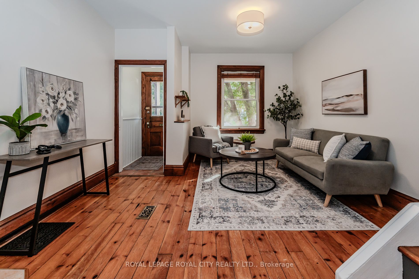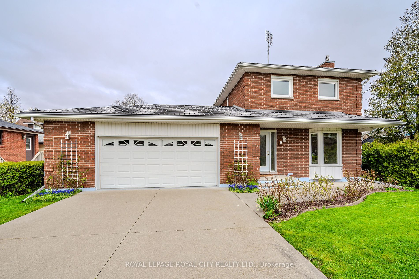38 Arthur St N
$1,795,000/ For Sale
Details | 38 Arthur St N
Waterfront home oozing with character located downtown. Elegant. Unique. Rare. Special.... all describe 38 Arthur St. N. The exquisite home with a double garage will satisfy the most discerning buyer while the downtown location and river front views will blow your mind! You are steps away from restaurants, theatre, sporting events, market, concerts, shopping, distilleries, breweries, Go Train and more! This handsome family home has been completely renovated with exceptional attention to quality and design. Featuring a stunning chefs kitchen complete with Thermador appliances, walk-in pantry, quartz counters, a family-sized dining room with gas fireplace, plenty of space in either the main floor living room with wet bar or 2nd floor family room. All with spectacular views of the river. Dining will be a treat in the newly enclosed 3 season room boasting a stone fireplace and retractable glass panels and screens by Lumon. The generous primary bedroom offers a balcony over looking the professionally landscaped yard and a luxurious 5pc ensuite. The walk-in closet complete with built-ins is so large, it could be a 4th bedroom. The other two bedrooms enjoy plenty of natural light and 2 more bathrooms. There are less than 20 single family homes fronting on this premium stretch of Speed River.
Room Details:
| Room | Level | Length (m) | Width (m) | |||
|---|---|---|---|---|---|---|
| Kitchen | Main | 5.64 | 4.65 | |||
| Dining | Main | 6.07 | 4.65 | |||
| Living | Main | 5.99 | 5.41 | |||
| Bathroom | Main | 0.00 | 0.00 | 3 Pc Bath | ||
| Family | 2nd | 5.74 | 4.27 | |||
| Prim Bdrm | 2nd | 5.72 | 4.90 | |||
| 2nd Br | 2nd | 5.41 | 3.63 | |||
| 3rd Br | 2nd | 5.41 | 3.63 | |||
| Bathroom | 2nd | 0.00 | 0.00 | 4 Pc Bath | ||
| Bathroom | 2nd | 0.00 | 0.00 | 5 Pc Ensuite | ||
| Bathroom | 2nd | 0.00 | 0.00 | 2 Pc Ensuite | ||
| Laundry | Main | 3.17 | 3.12 |
