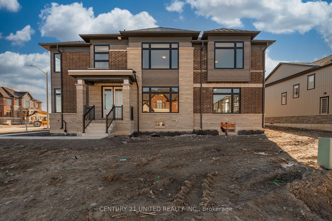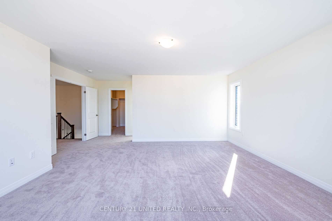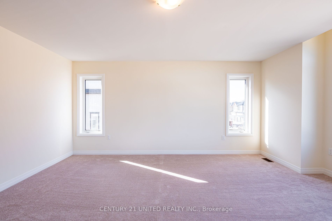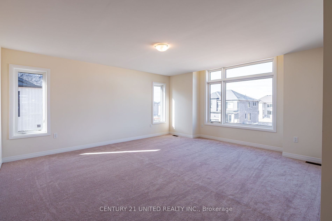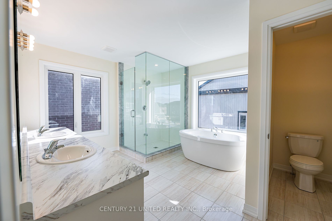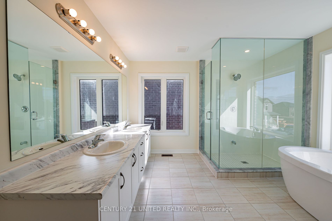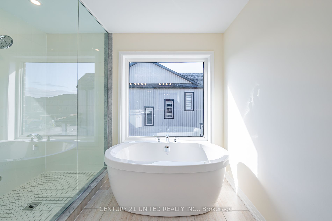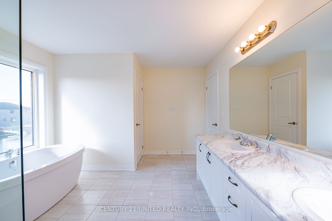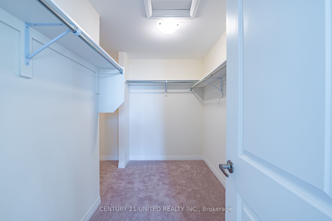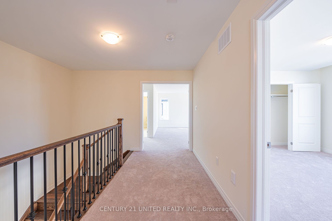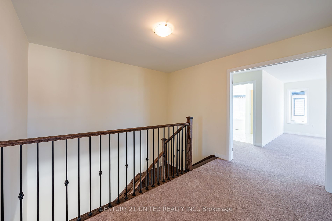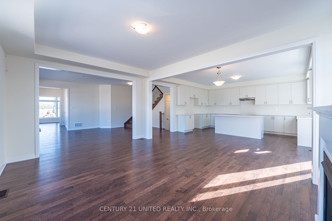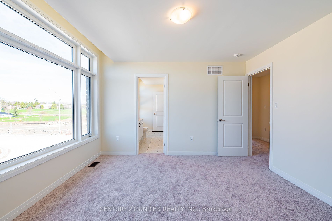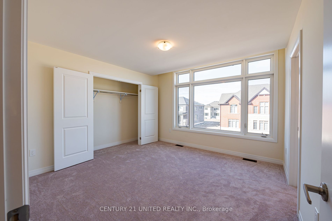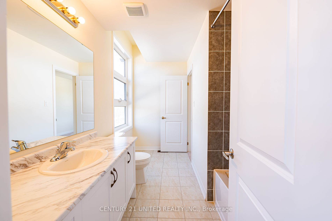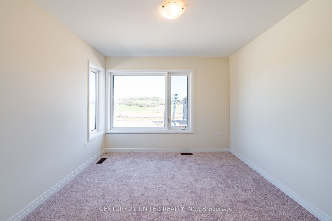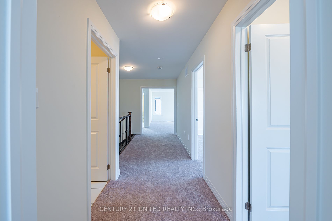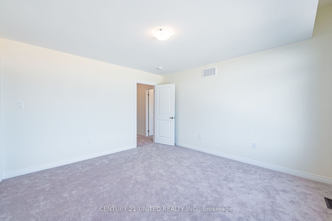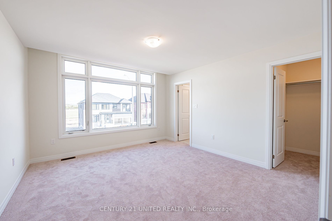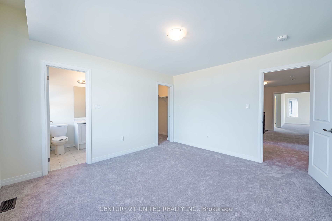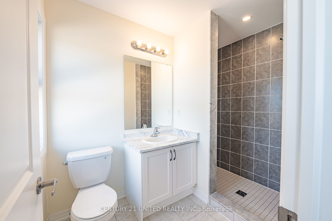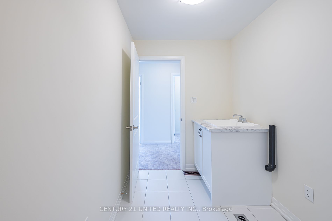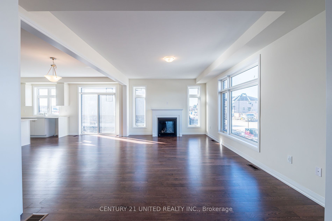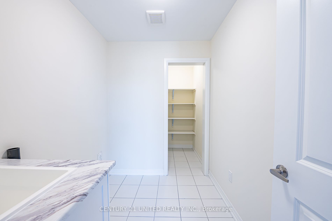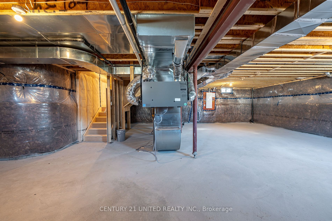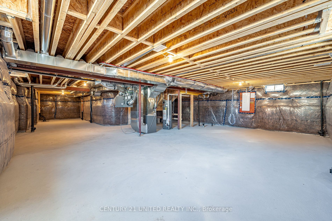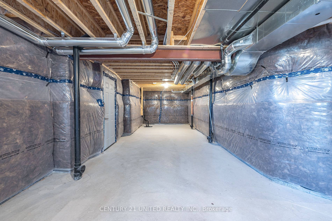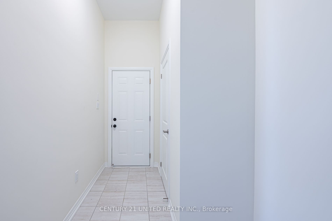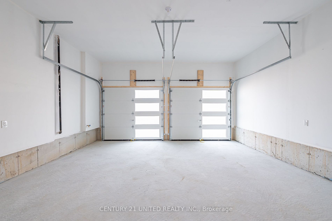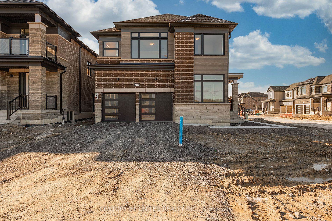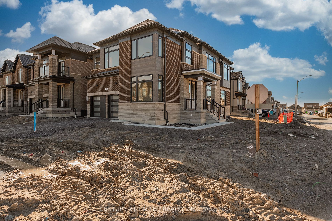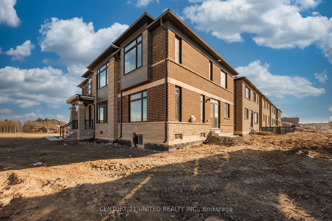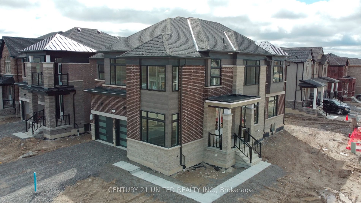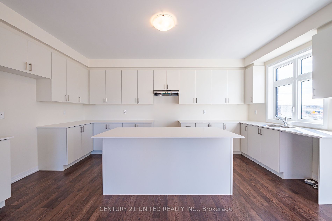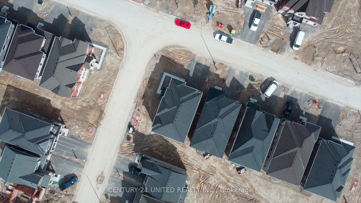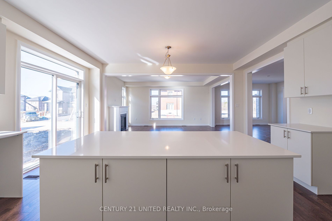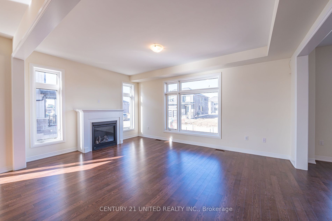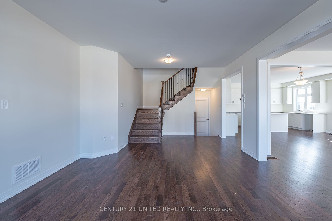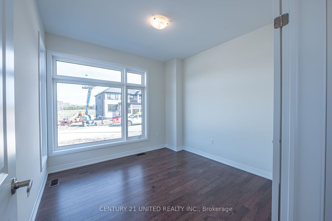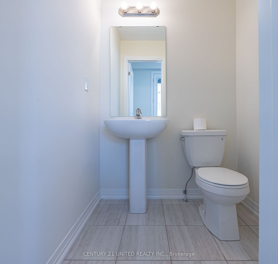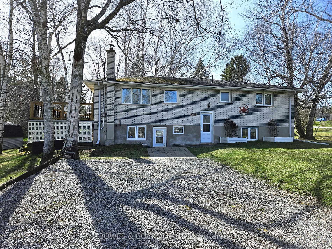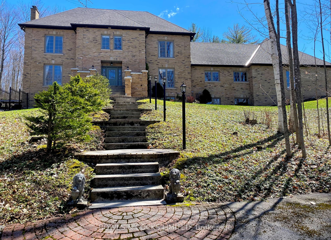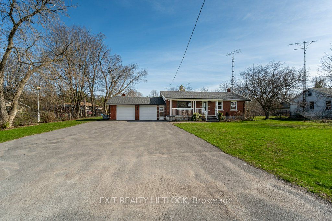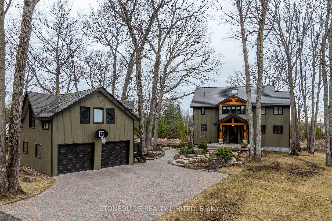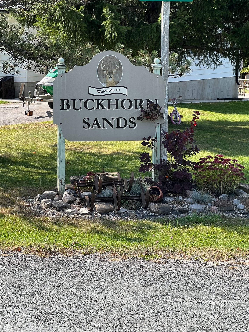217 Flavelle Way
$1,089,000/ For Sale
Details | 217 Flavelle Way
WOW! Brand new, never lived in beautiful Westridge model home in the heart of the brand-new subdivision of "Natures Edge". An expansive 3000+ sqft home, a double car garage being offered for the first time. An open concept kitchen and living room a walkout to the side-yard. Bright living area with a gas fireplace, every room offers expansive windows allowing natural light through out the entire day. With 4 bedrooms on the 2nd level, having either an ensuite or semi-ensuite for each bed. Ample closet space, with the primary having the most luxurious walk-in you could imagine. Unfinished basement with a rough-in to expand your living space. Great school district, close to the hospital and a short commute to all that the City of Peterborough has to offer. For nature enthusiasts, a short walk to the Trans Canada Trail and Jackson Park, excellent for hiking, cross-country skiing and biking - activities all year round. A great opportunity for large families to get into a new home below builders cost.
Room Details:
| Room | Level | Length (m) | Width (m) | |||
|---|---|---|---|---|---|---|
| Kitchen | Main | 5.19 | 5.35 | Walk-Out | Granite Counter | Hardwood Floor |
| Living | Main | 5.19 | 3.77 | Large Window | Fireplace | |
| Dining | Main | 4.37 | 7.32 | |||
| Office | Main | 3.07 | 3.21 | Large Window | ||
| Bathroom | Main | 1.58 | 1.40 | 2 Pc Bath | ||
| Prim Bdrm | 2nd | 5.42 | 6.42 | W/I Closet | 5 Pc Ensuite | Large Window |
| Bathroom | 2nd | 3.51 | 4.06 | Separate Shower | 5 Pc Ensuite | Soaker |
| 2nd Br | 2nd | 5.99 | 3.21 | Large Window | Semi Ensuite | Closet |
| 3rd Br | 2nd | 3.78 | 3.65 | Large Window | Semi Ensuite | Closet |
| Bathroom | 2nd | 3.37 | 2.14 | Semi Ensuite | 4 Pc Bath | |
| 4th Br | 2nd | 4.06 | 3.79 | Closet | 3 Pc Ensuite | Large Window |
| Bathroom | 2nd | 3.15 | 1.69 | 3 Pc Ensuite |
