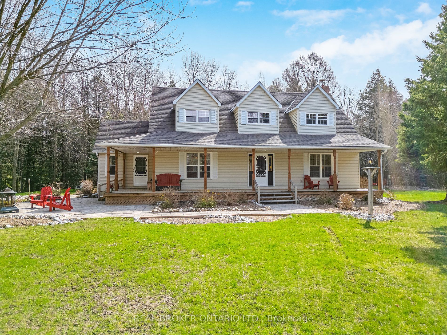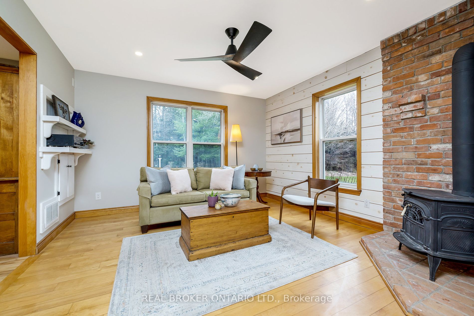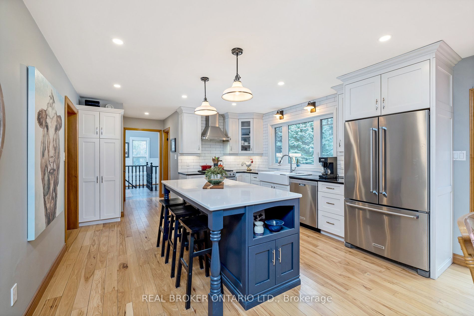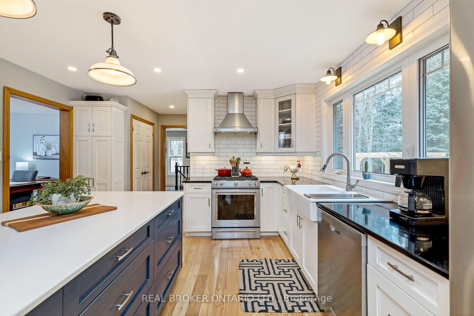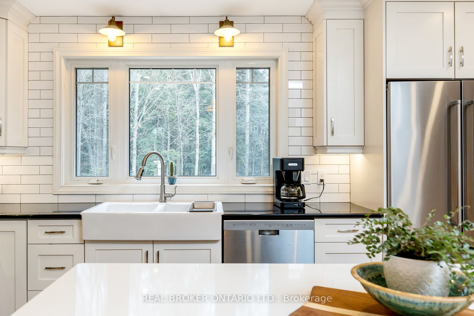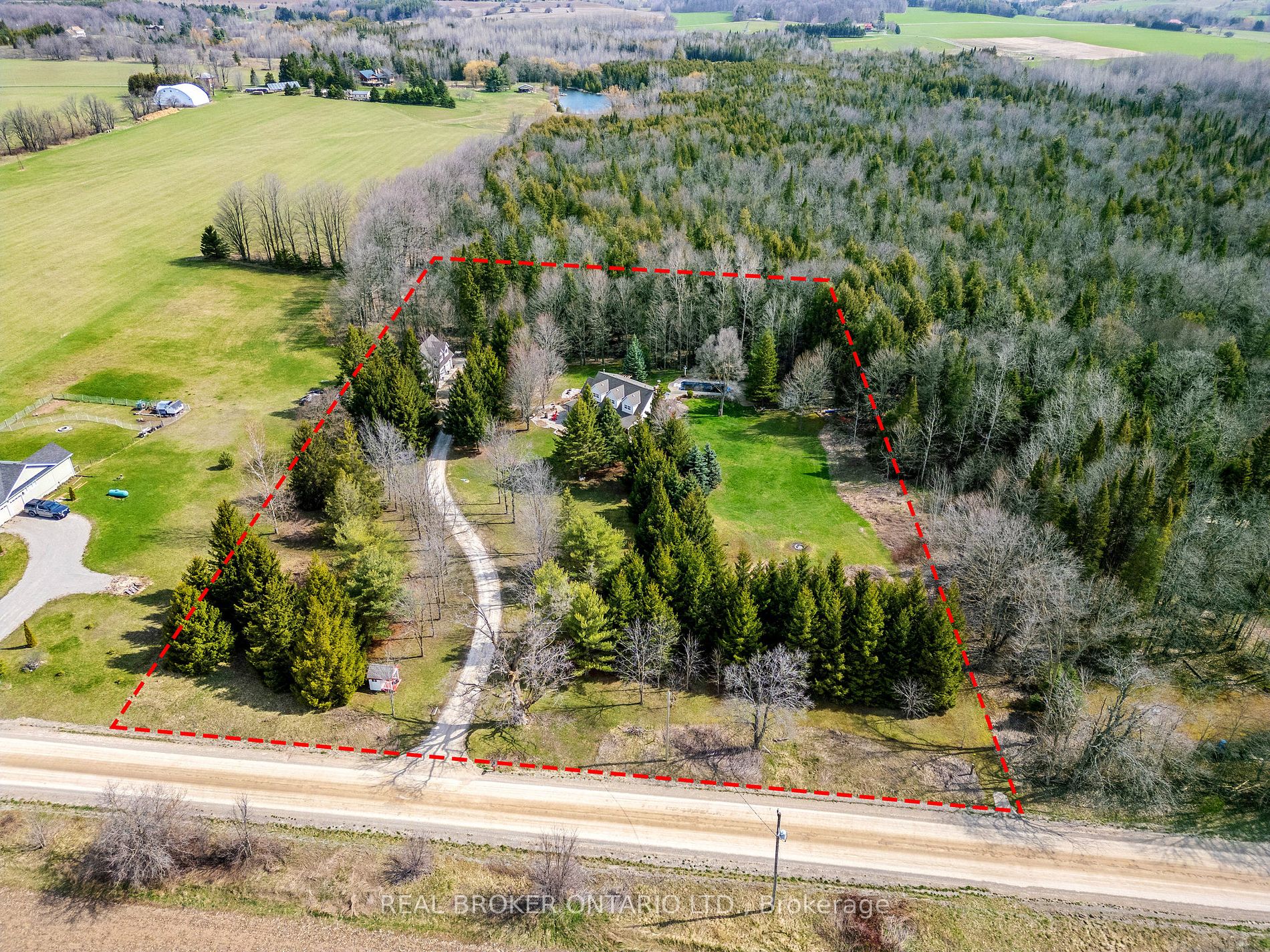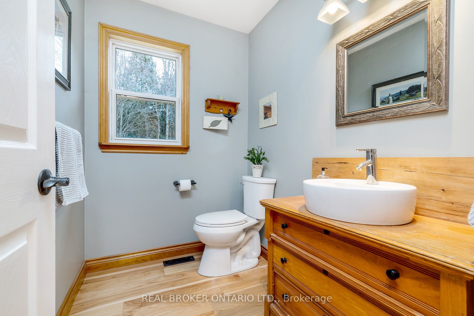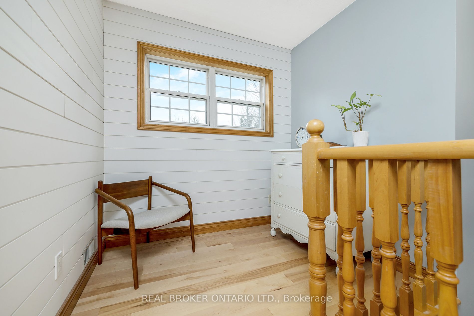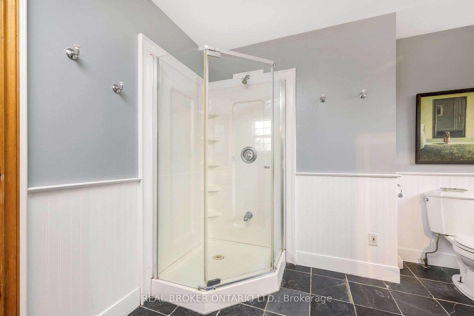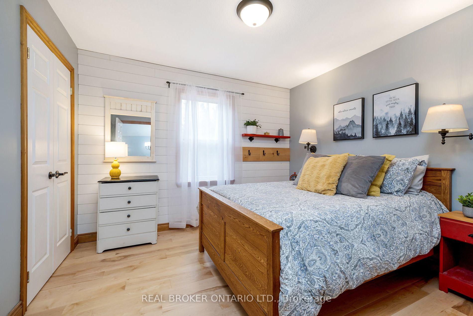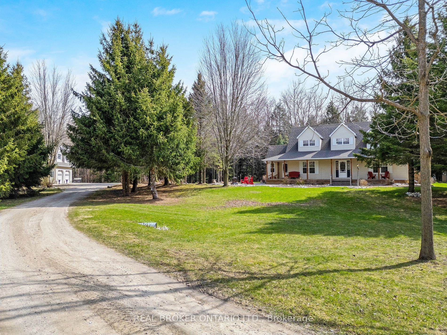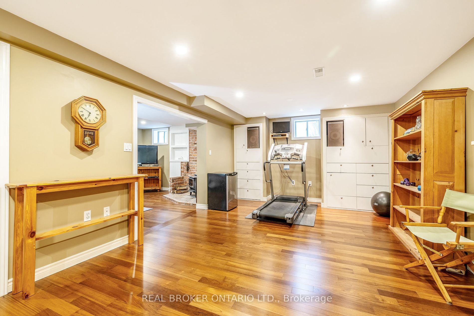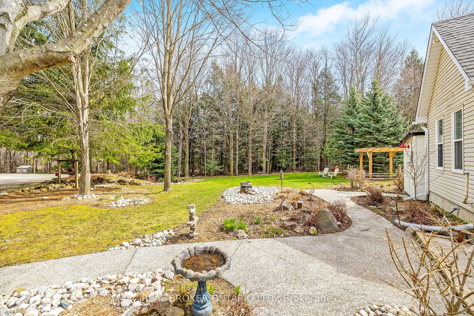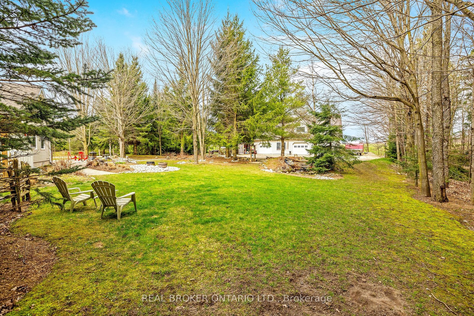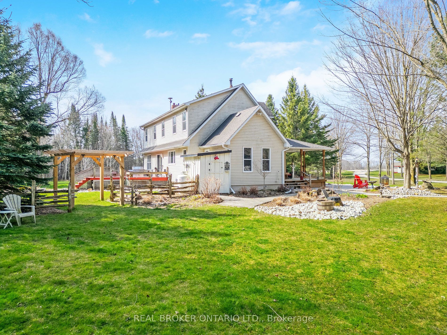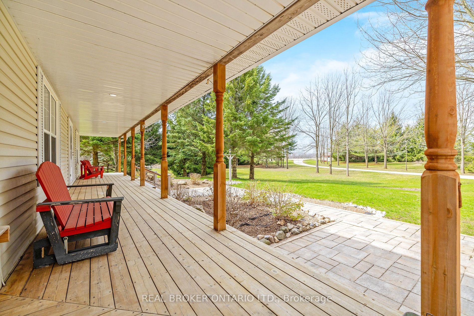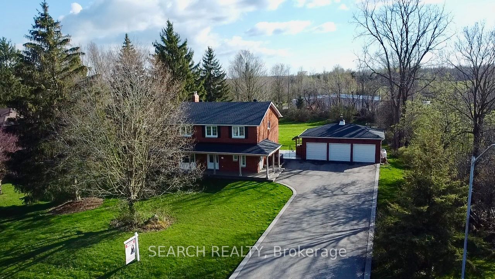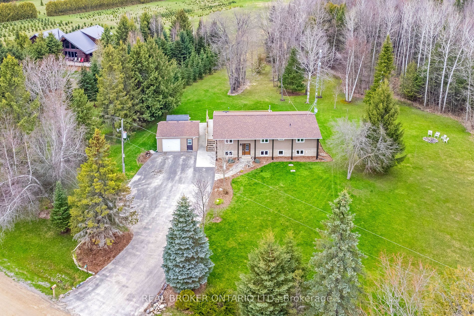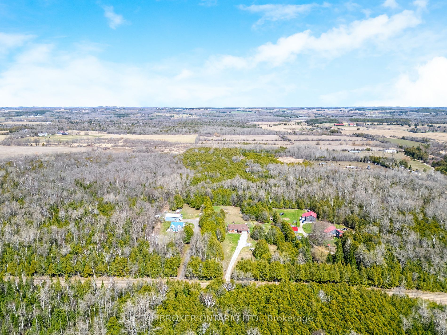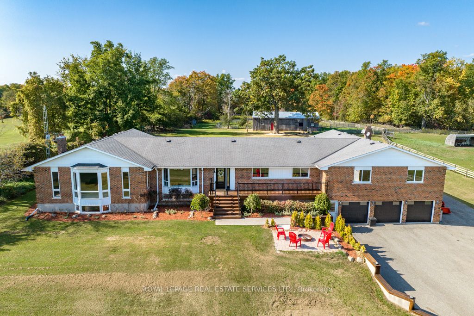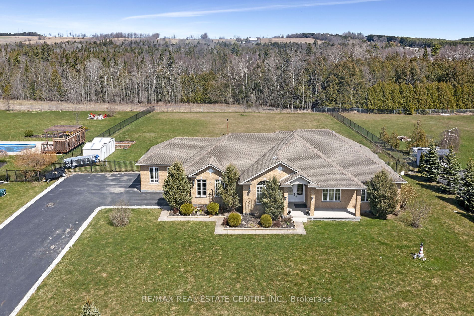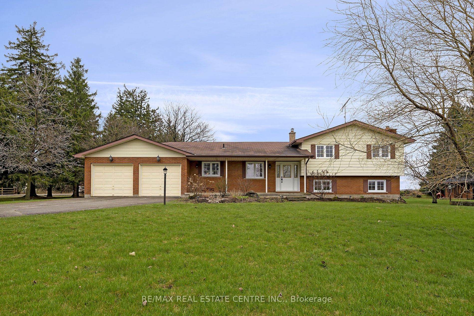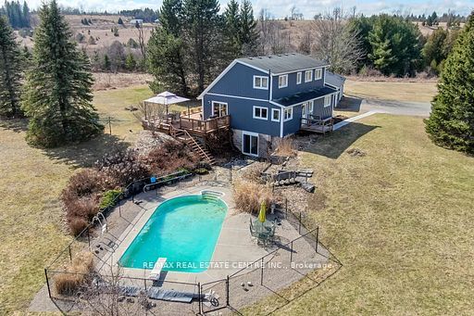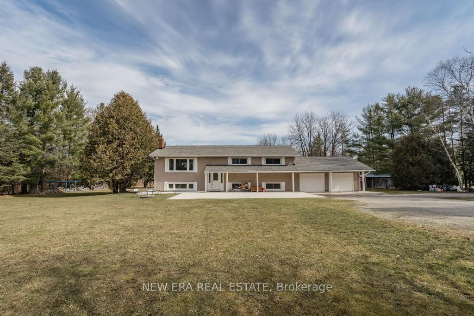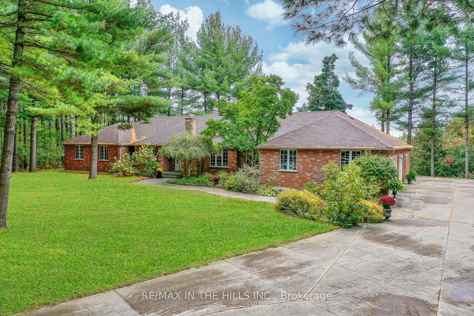6143 Fourth Line
$1,699,000/ For Sale
Details | 6143 Fourth Line
Exquisite three-bedroom home boasting a detached garage equipped with a workshop and stove. Nestled in the rural charm of Erin, it features a meandering driveway leading to a breathtakingly landscaped front yard, adorned with a stone patio and a generously sized covered porch spanning the entire length of the house. Welcoming you inside are two entrances with spacious open foyers, complemented by rich wood floors and distinct formal dining and living areas. The kitchen is a culinary delight, boasting a sizable island, ample storage, a breakfast nook, stainless steel gas stove, and a farmhouse sink overlooking the serene backyard retreat. Cozy up in the family room by the inviting wood stove. Upstairs, discover the luxurious primary bedroom with a walk-in closet and ensuite bathroom, accompanied by two additional bedrooms and another full bathroom. The finished basement offers added living space with an office, recreation area, and a versatile den. Outside, lush landscaping enhances the allure, with a 16x32 swimming pool as the centerpiece. Utility is not compromised, with a garden shed featuring electricity alongside a second spacious shed with overhead electrical wiring. For recreational fun, a concrete pad awaits basketball or street hockey games.
The roof received new shingles in 2012. In 2017, the kitchen underwent a renovation, featuring modern appliances, a propane stove, updated flooring, and windows. Garage shingles and extensive landscaping was completed in 2021.
Room Details:
| Room | Level | Length (m) | Width (m) | |||
|---|---|---|---|---|---|---|
| Living | Main | 5.02 | 4.01 | Pot Lights | Hardwood Floor | O/Looks Frontyard |
| Dining | Main | 4.01 | 3.44 | Formal Rm | Hardwood Floor | O/Looks Frontyard |
| Kitchen | Main | 5.98 | 4.08 | Centre Island | Hardwood Floor | Stainless Steel Appl |
| Breakfast | Main | 4.08 | 2.76 | Combined W/Kitchen | Hardwood Floor | W/O To Deck |
| Family | Main | 4.08 | 3.80 | Pot Lights | Hardwood Floor | Wood Stove |
| Prim Bdrm | 2nd | 5.06 | 4.09 | W/I Closet | Hardwood Floor | 3 Pc Ensuite |
| 2nd Br | 2nd | 4.28 | 3.25 | Closet | Hardwood Floor | Window |
| 3rd Br | 2nd | 3.36 | 3.11 | Closet | Hardwood Floor | Window |
| Den | Bsmt | 4.69 | 3.96 | Pot Lights | Hardwood Floor | Wood Stove |
| Rec | Bsmt | 8.93 | 3.80 | Window | Hardwood Floor | Pot Lights |
| Office | Bsmt | 3.77 | 3.22 | Separate Rm | Hardwood Floor | Pot Lights |
