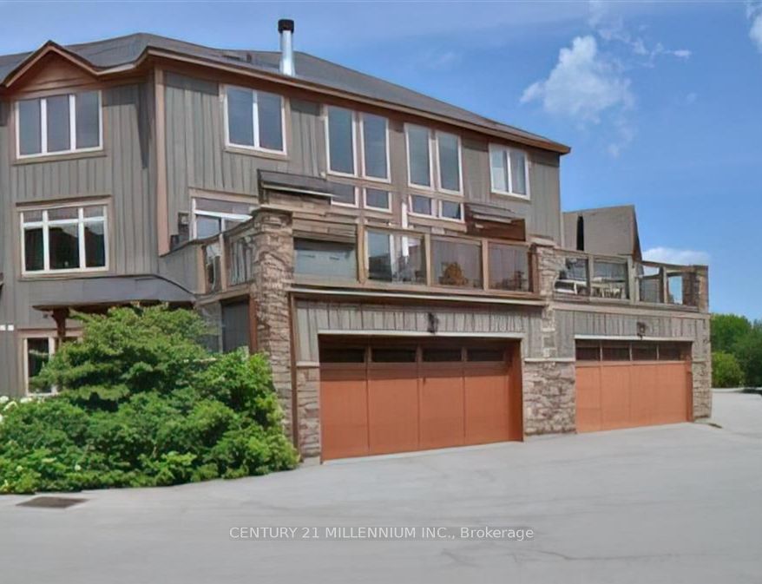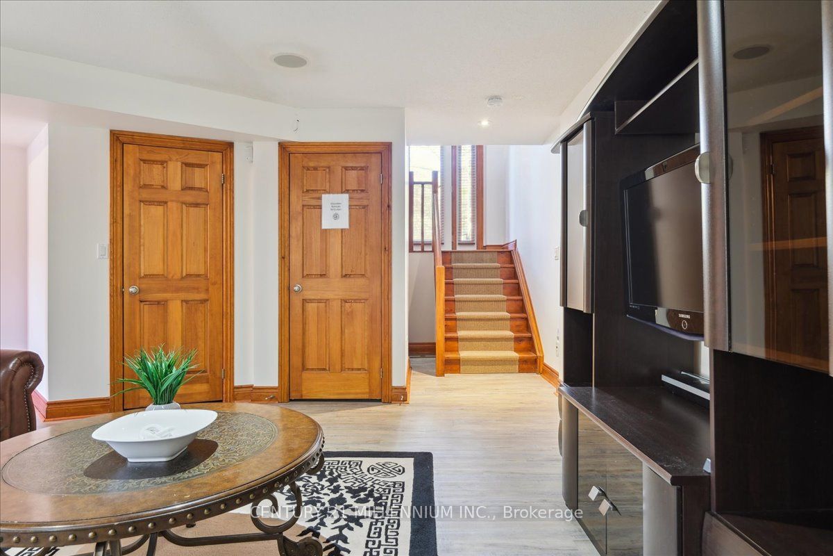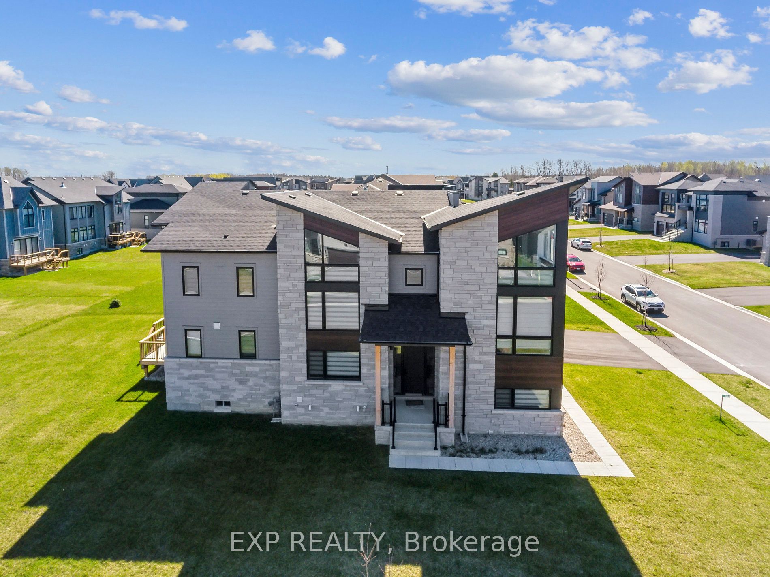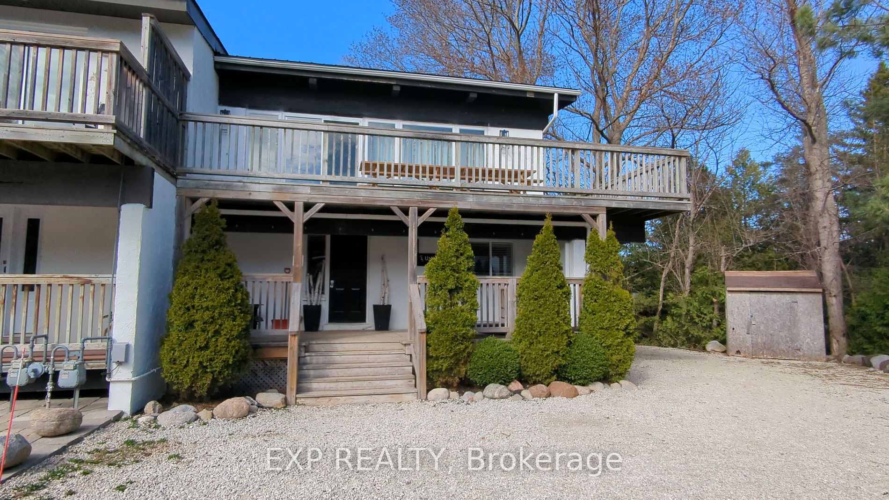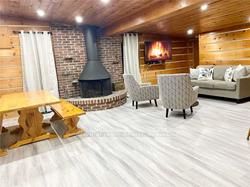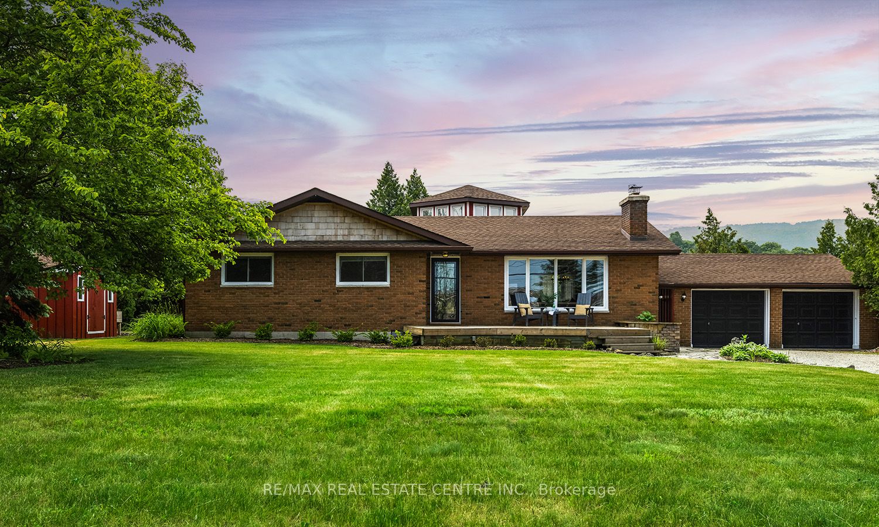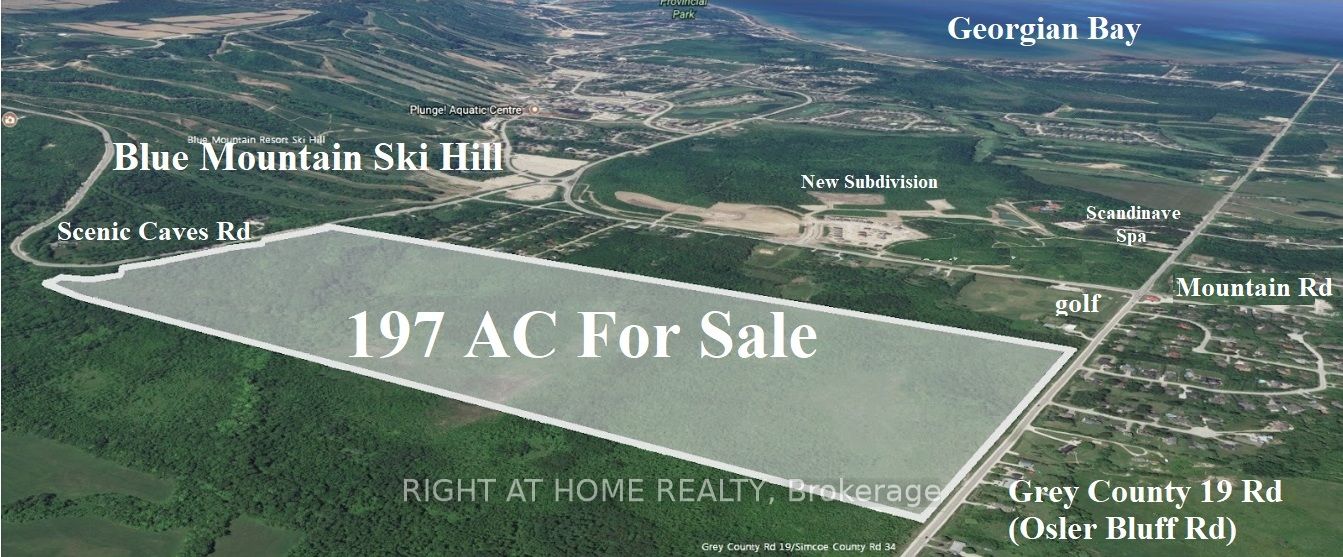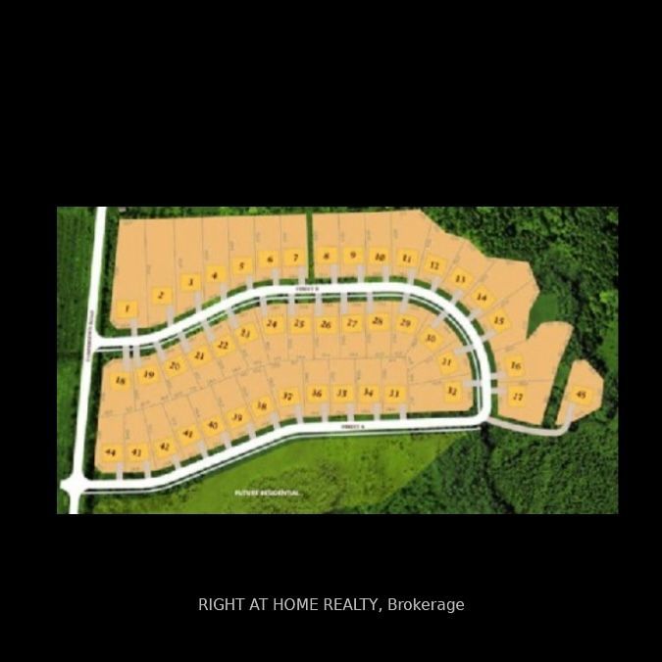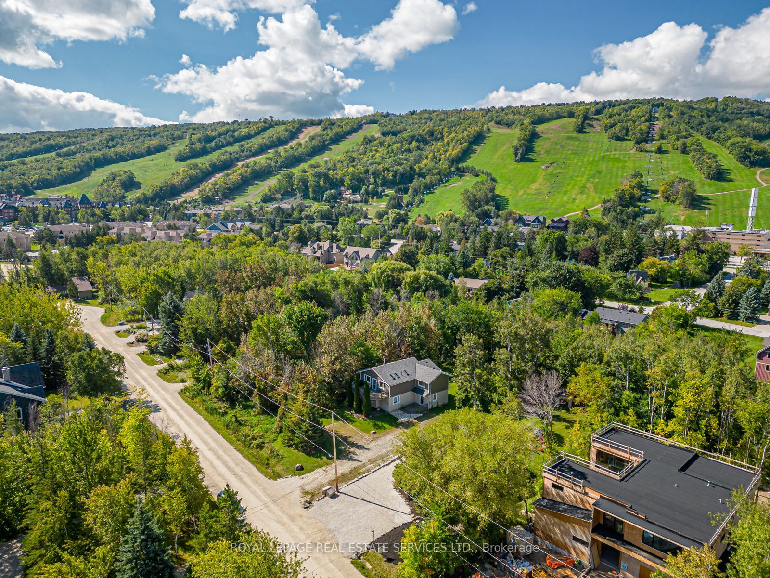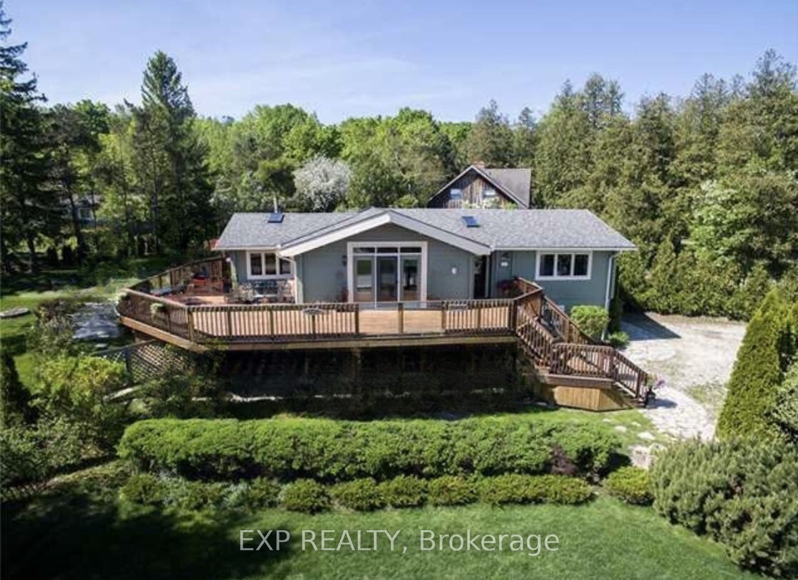214 Blueski George Cres
$1,249,000/ For Sale
Details | 214 Blueski George Cres
This remarkable home is STA LICENSED - THE ONLY HOME with a short-term accommodation license in the entire development. Fully furnished offering four-season resort-style living. Equipped with thoughtful luxuries such as double primary suites. Main floor bedroom w/ ensuite and rec room. Stunning post and beam interiors, the chefs kitchen is open to the great room w/ two-level vaulted ceilings, bright and sunny views of the hills and a stone gas fireplace. Floating staircase leads to the primary ensuite with double sinks and a spa shower with upgraded body sprays. Another large bedroom and full bath complete this functional layout. Upper level balcony w/ composite decking and private hot tub. Two separate decks w/ ample room for hosting, and privacy for your guests. A double garage offers covered storage for your vehicles and toys. Across the street from Sierra Park with tennis courts and trails, enjoy endless activities or lazy days by the residence-only inground pool. POTL $270/month
Ideal investment property or four-season residence. Proven consistent rental income makes thisproperty a fantastic long-term investment, or enjoy as a four-season oasis. Rental income of $75k2023, $78k 2022, $83k 2021. SEE DISCLOSURE.
Room Details:
| Room | Level | Length (m) | Width (m) | |||
|---|---|---|---|---|---|---|
| Kitchen | Main | 4.52 | 4.17 | Laminate | ||
| Dining | Main | 3.43 | 3.71 | Hardwood Floor | ||
| Living | Main | 6.91 | 6.32 | Sliding Doors | Fireplace | |
| Prim Bdrm | 3rd | 6.86 | 6.53 | Laminate | Ensuite Bath | W/I Closet |
| Br | 3rd | 3.78 | 3.02 | Closet | Large Window | Laminate |
| Br | Lower | 4.11 | 3.02 | Laminate | 3 Pc Ensuite | Closet |
| Rec | Lower | 7.52 | 4.27 | Laminate | ||
| Utility | Lower | 3.12 | 3.05 |
