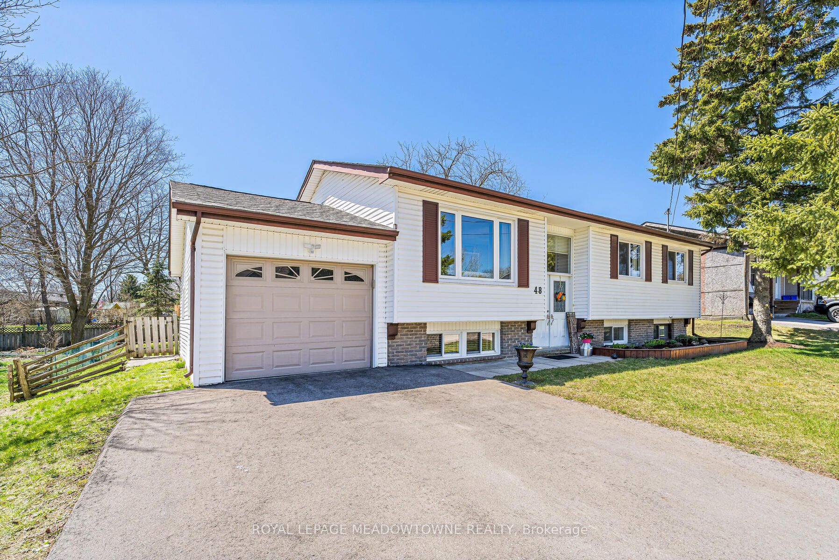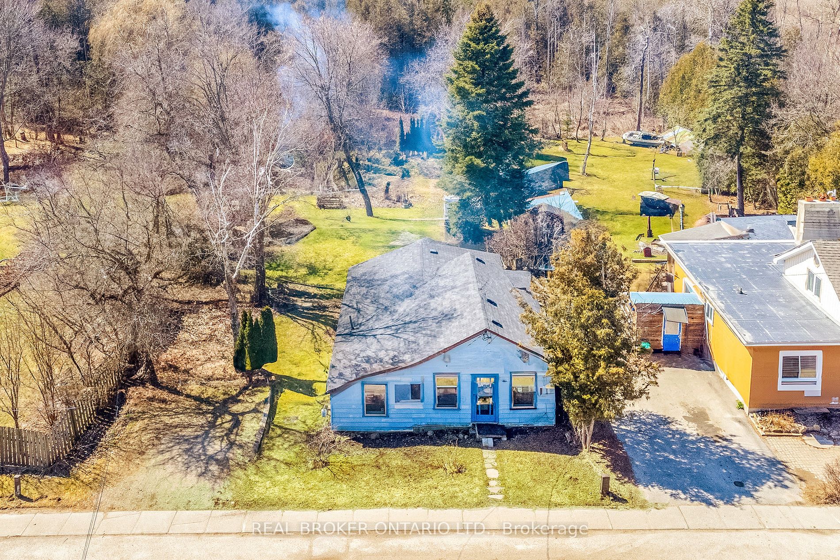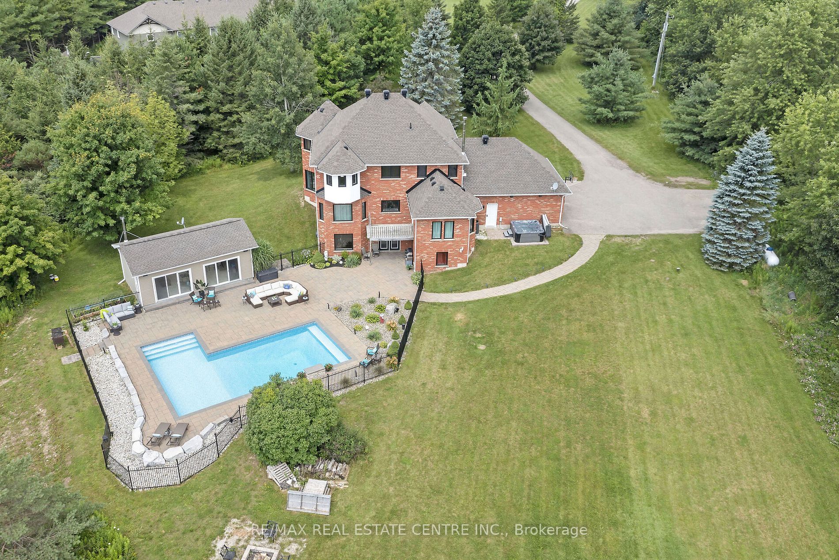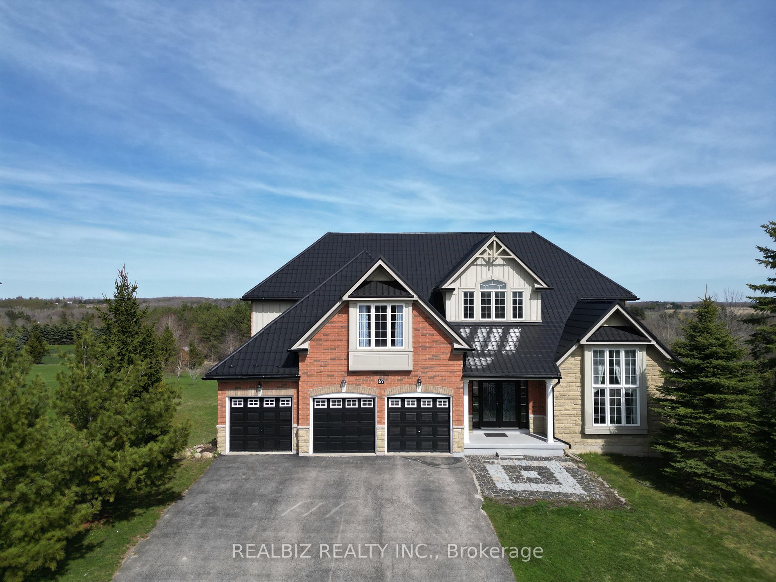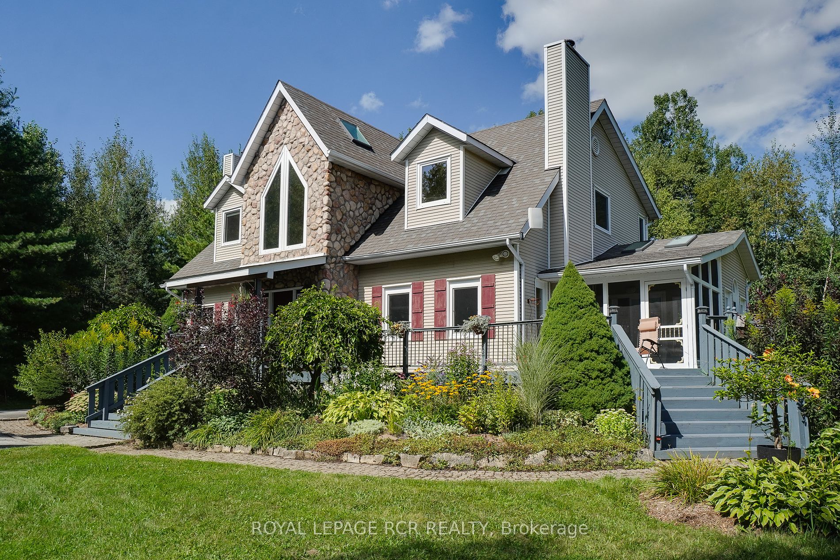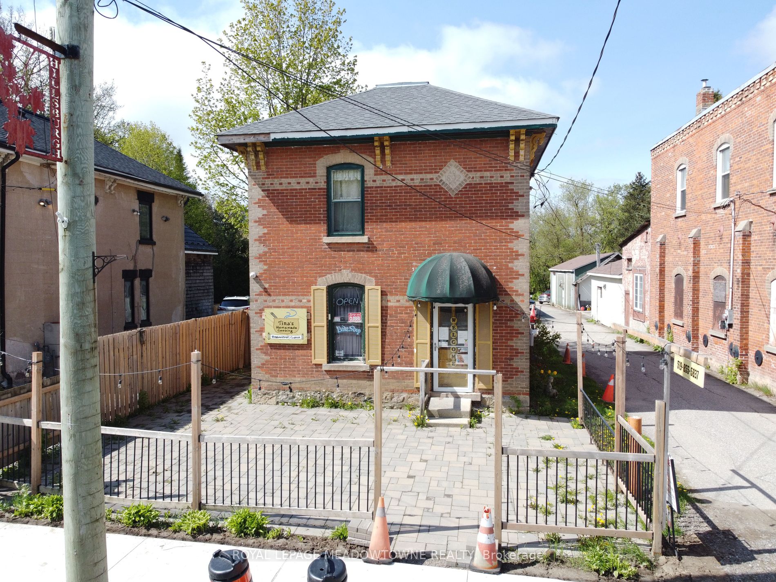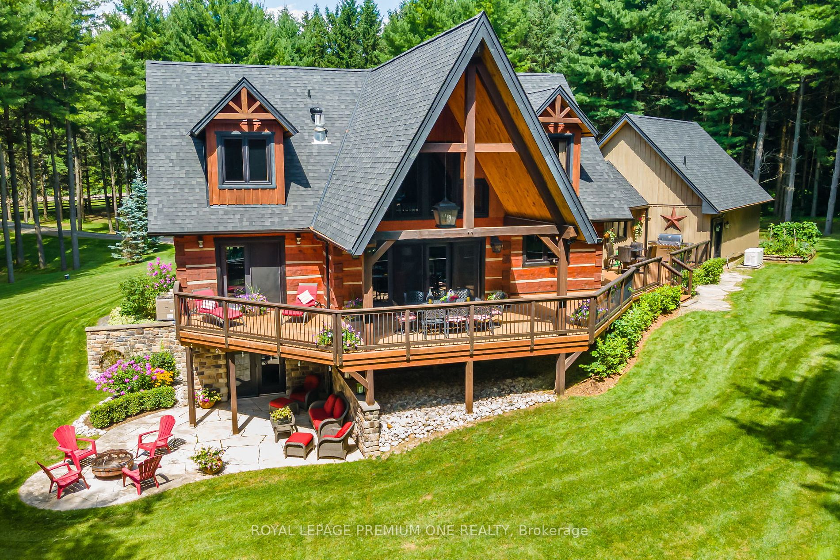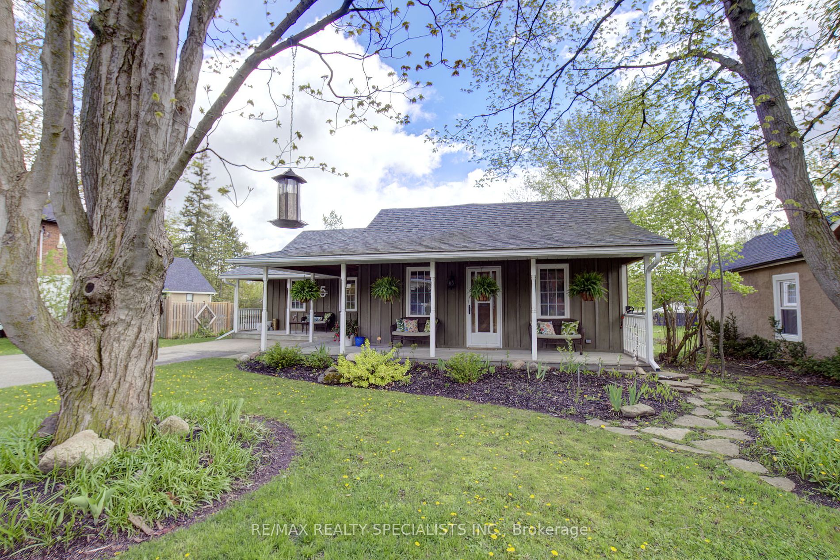48 Mill St
$844,900/ For Sale
Details | 48 Mill St
Looking for a family home out of the busy city but still close to town convenience? This raised bungalow is just the ticket! Welcome to the enchanting town of Hillsburgh. Delight in the spacious backyard with mature trees and perennial gardens. If you like marshmallows you can roast them in your own backyard fire pit! The cozy kitchen will accommodate any Grill Master with convenient patio access to a lovely deck and a large steel pergola. Or simply enjoy your morning coffee while sitting at the breakfast bar taking in the seren view of your idyllic backyard. The Bedrooms are spacious and inviting with plenty of natural light.The finished basement includes a 3-piece bathroom, a cheery woodstove and an extra room that can be used as an office or bedroom. Close to town, parks, schools and major highways to Guelph, Orangeville and Brampton. Come see this charming home!
Roof (2019), Driveway (2021), Windows (2010)
Room Details:
| Room | Level | Length (m) | Width (m) | |||
|---|---|---|---|---|---|---|
| Family | Main | 3.90 | 3.99 | Picture Window | Laminate | |
| Kitchen | Main | 3.26 | 3.31 | W/O To Deck | Ceiling Fan | Laminate |
| Dining | Main | 11.30 | 3.02 | O/Looks Family | Laminate | |
| Prim Bdrm | Main | 4.84 | 3.32 | Ceiling Fan | Hardwood Floor | O/Looks Backyard |
| 2nd Br | Main | 2.96 | 3.99 | Ceiling Fan | Hardwood Floor | Closet |
| 3rd Br | Main | 2.99 | 2.89 | Closet | Broadloom | Ceiling Fan |
| Rec | Bsmt | 6.78 | 6.30 | Wood Stove | Broadloom | Above Grade Window |
| Office | Bsmt | 3.90 | 3.19 | Above Grade Window | ||
| Laundry | Bsmt | 4.38 | 3.01 | Concrete Floor | ||
| Bathroom | Bsmt | 1.97 | 1.76 | Linoleum | 3 Pc Bath |
