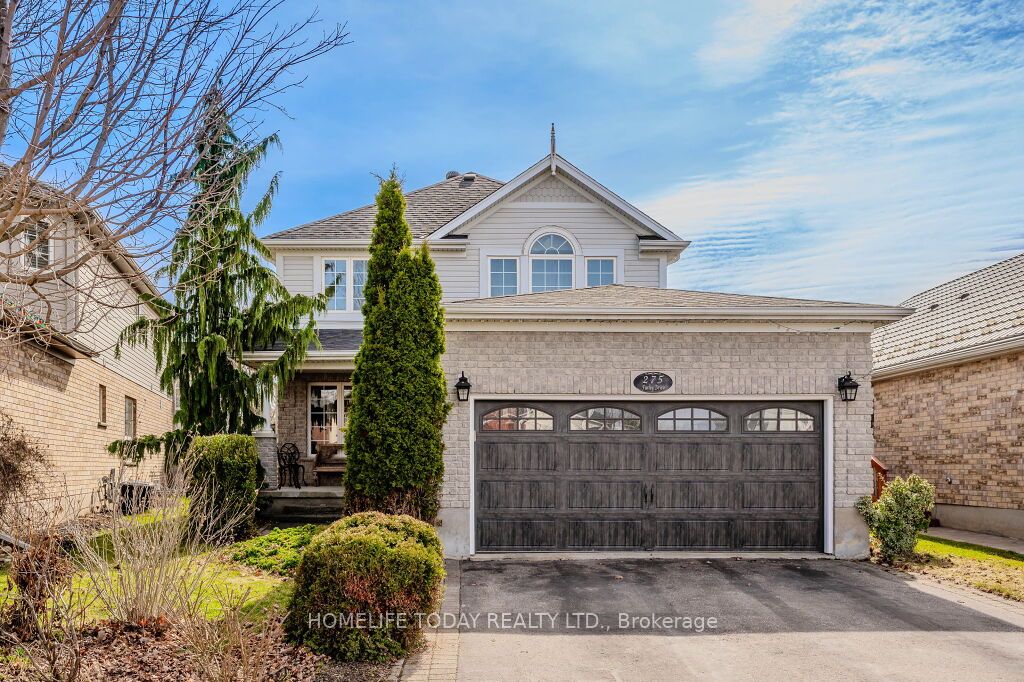52 Grey Oak Dr
$999,000/ For Sale
Details | 52 Grey Oak Dr
This spectacular completely upgraded 2 story home in one of Guelph's most popular south end neighborhoods is now available for you. The main floor is bright & spacious with an upgraded kitchen sink and faucet and stove hood fan (2018). Full pantry custom cabinetry renovation with brand new top of the line appliances(2023) Samsung & LG all WIFI connected California shutters, separate entrance to basement for future need. New furnace and AC installed 2020. Basement is finished with legal city permit 2023 spent $100,000 with bathroom, bar with fridge. Double level deck - legal city permit with privacy wall. Full master bath renovation - $25,000 with walk in shower 2022 including Kohler bidet + Moen shower system.Between 2 elementary schools and 2 major parks. Buyer /Buyer agent to verify taxes & measurements. There is a $100 annual fee for the community.
Smart double oven gas stove, smart fridge with built-in TV/Tablet, and camera and full beverage station inside. Smart dishwater, smart stacked LG washer/dryer all with warranty.
Room Details:
| Room | Level | Length (m) | Width (m) | |||
|---|---|---|---|---|---|---|
| Kitchen | Main | 3.58 | 3.15 | Custom Counter | Quartz Counter | |
| Dining | Main | 3.58 | 3.23 | |||
| Great Rm | Main | 7.37 | 4.17 | Gas Fireplace | Pot Lights | |
| Powder Rm | Main | |||||
| Prim Bdrm | 2nd | 5.41 | 3.40 | W/I Closet | Ensuite Bath | |
| 2nd Br | 2nd | 3.73 | 3.48 | |||
| 3rd Br | 2nd | 3.71 | 3.45 | |||
| Loft | 2nd | 3.58 | 2.51 | Combined W/Office | Pot Lights | |
| Bathroom | 2nd | 5 Pc Bath | ||||
| Bathroom | 2nd | 4 Pc Bath | ||||
| Rec | Bsmt | Fireplace | Pot Lights | |||
| Bathroom | Bsmt | 4 Pc Bath |










































