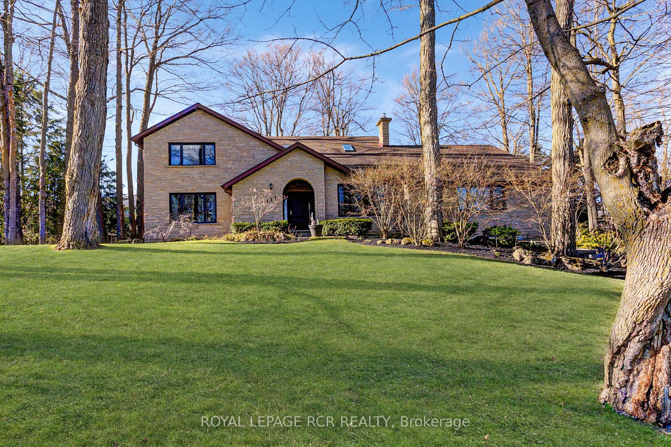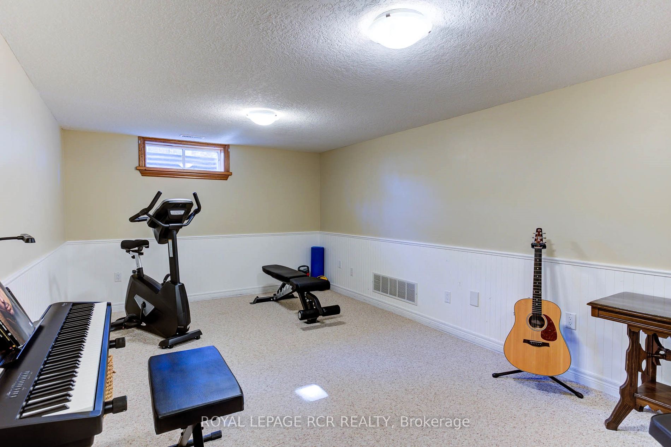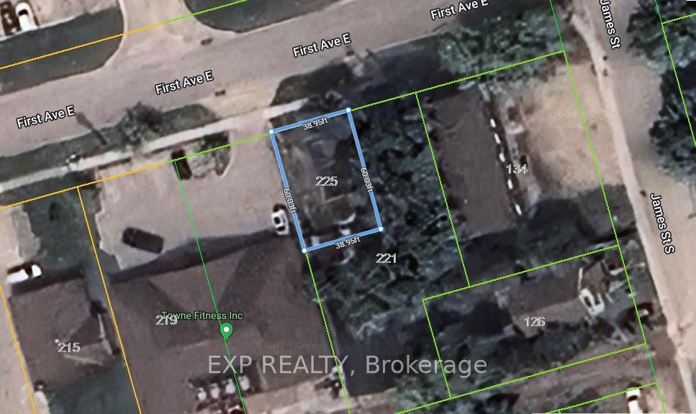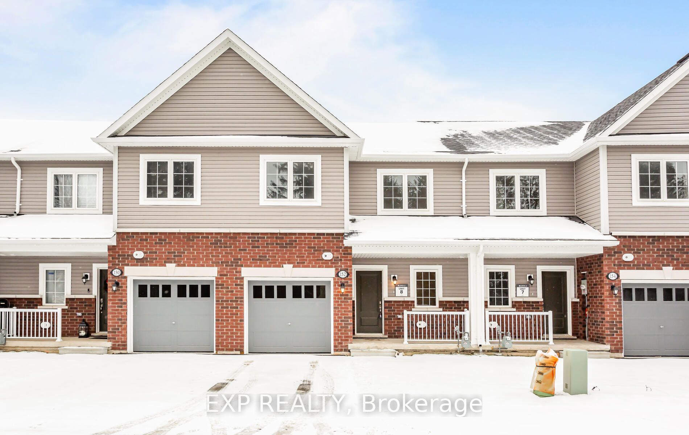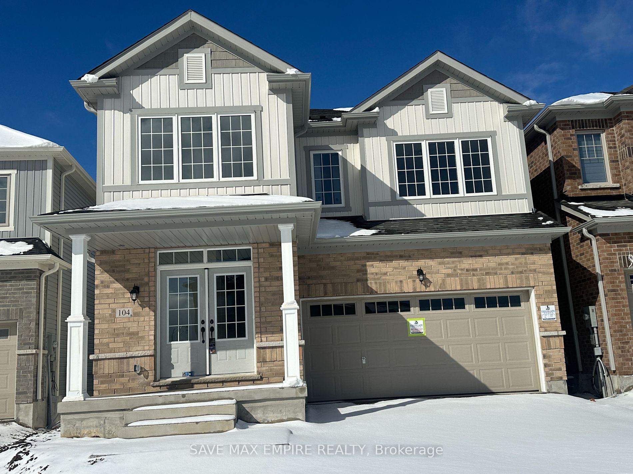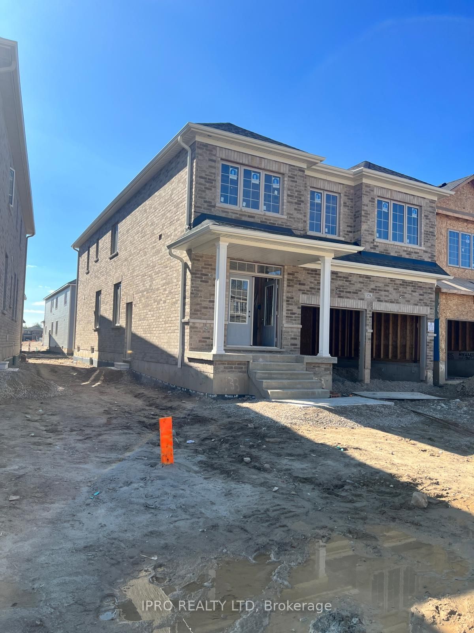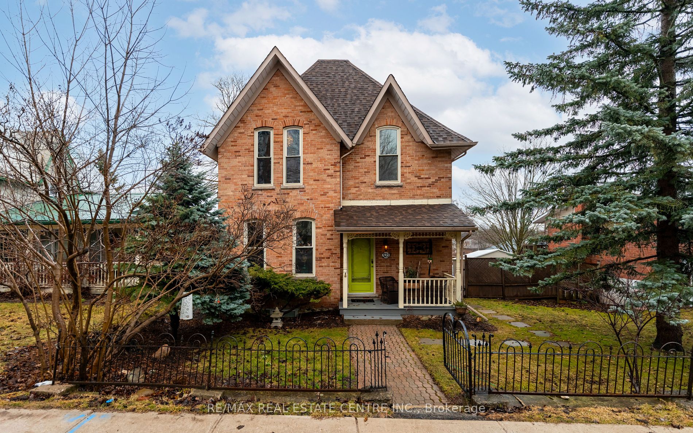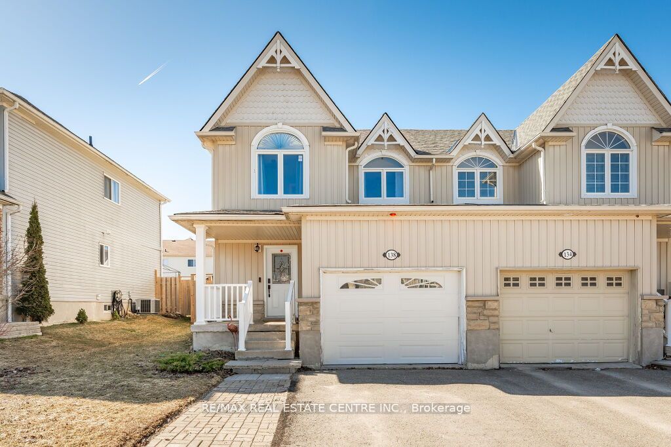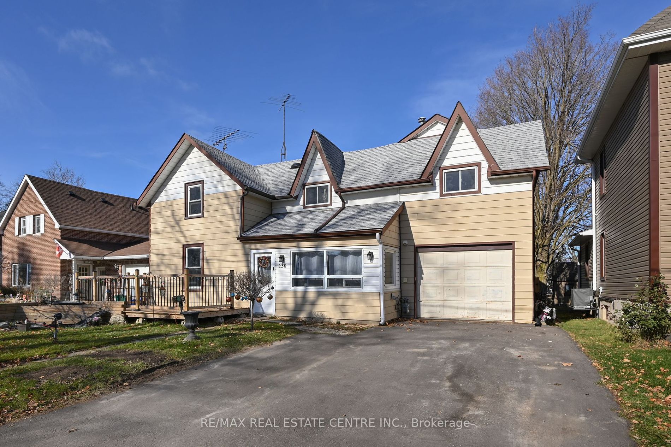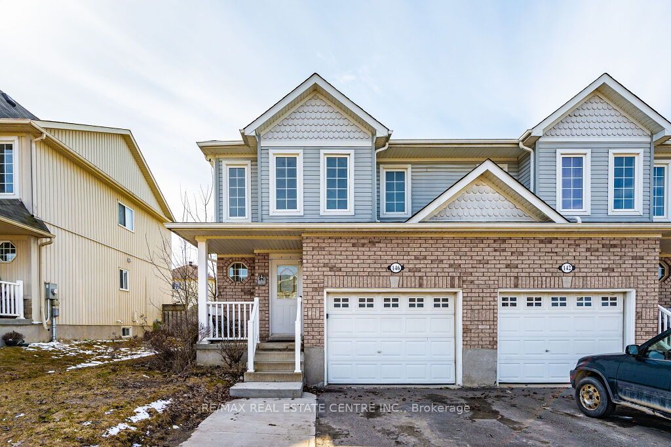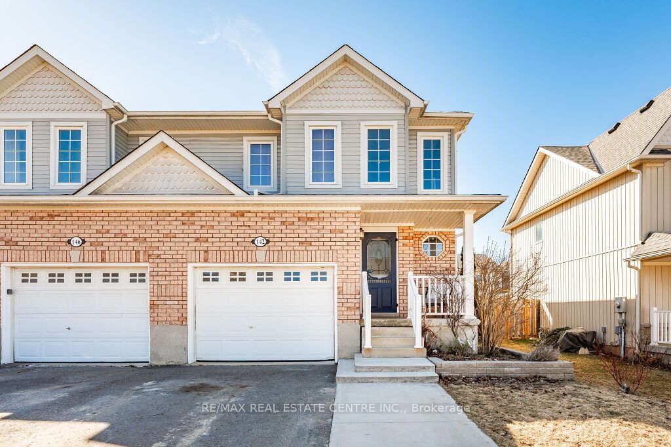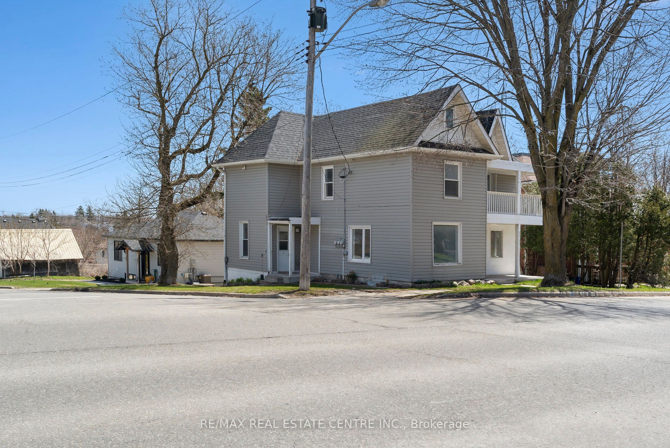117 Birch Grve
$1,399,000/ For Sale
Details | 117 Birch Grve
Welcome to this exceptional custom two-story stone home, a true gem nestled on a mature .6-acre lot with 151' of frontage in Shelburne's most coveted neighborhood with no through traffic. This home offers 3 bedrooms, 4 baths, and a finished basement, making it a must-see in this sought-after family-friendly area of town. On the main floor, the updated custom kitchen serves as the heart of the home, featuring quartz countertops, ample cupboard space, a breakfast bar, and quality stainless steel appliances (including a double wall oven and induction cooktop). The kitchen also offers a walkout to the spacious private composite deck. The family room boasts a cathedral ceiling and a floor-to-ceiling stone fireplace encasing a free-standing Napoleon gas stove. The stone entryway leads to front foyer and features a walk-in coat/storage closet and a circular oak stairway with above skylight that leads to the upper level, where the spacious primary bedroom awaits. It includes an oversized walk-through closet that leads to the newly renovated 3-piece ensuite bathroom. Throughout the home, take note of the oak/pine doors/trim and casing, as well as the hardwood and porcelain flooring and plush broadloom. Access the double oversized attached garage from either the mudroom or the lower level. The finished lower level boasts a recreation room with an additional gas stove, exercise room, 3 separate walk-in storage areas, 3-pc bathroom and a utility/laundry area. Very easy to modify the lower level to add an additional bedroom etc. Additionally, there's a separate single garage/workshop for all your extra toys or upcoming projects! At over half an acre, the property is perfect for entertaining and features an oversized composite deck, relaxing firepit area, separate garage/workshop, a children's play fort, and professional landscaping with perennial gardens and maple trees.
Gas line to BBQ. A short walk to Rec/Community Centre, Schools, Park, Downtown etc. An easy 50 Minute commute to North Brampton, 20 mins to Orangeville, 45 mins to Collingwood.
Room Details:
| Room | Level | Length (m) | Width (m) | |||
|---|---|---|---|---|---|---|
| Kitchen | Main | 4.09 | 5.85 | Quartz Counter | Porcelain Floor | W/O To Deck |
| Family | Main | 6.11 | 4.54 | Stone Fireplace | Broadloom | Cathedral Ceiling |
| Living | Main | 3.44 | 5.47 | Sunken Room | Hardwood Floor | Crown Moulding |
| Dining | Main | 4.07 | 3.33 | Large Window | Hardwood Floor | Crown Moulding |
| Foyer | Main | 3.43 | 3.37 | W/I Closet | Hardwood Floor | Circular Oak Stairs |
| Prim Bdrm | 2nd | 5.46 | 3.49 | W/I Closet | 3 Pc Ensuite | Closet Organizers |
| 2nd Br | 2nd | 3.91 | 4.07 | Double Closet | Broadloom | Ceiling Fan |
| 3rd Br | 2nd | 3.73 | 2.92 | Double Closet | Broadloom | |
| Rec | Lower | 4.07 | 3.91 | Brick Fireplace | Broadloom | Finished |
| Exercise | Lower | 6.44 | 3.00 | Wainscoting | Broadloom | Finished |
| Laundry | Lower | 8.55 | 3.94 | B/I Shelves | Access To Garage | 3 Pc Bath |
| Mudroom | Main | 4.05 | 3.14 | Access To Garage | Porcelain Floor | W/I Closet |
