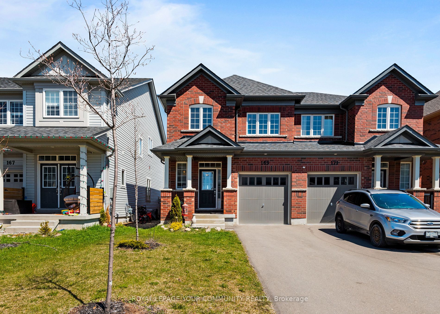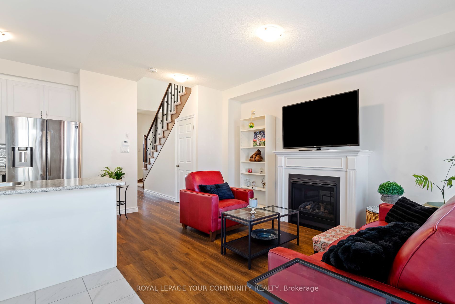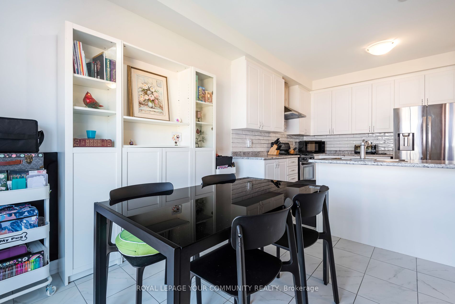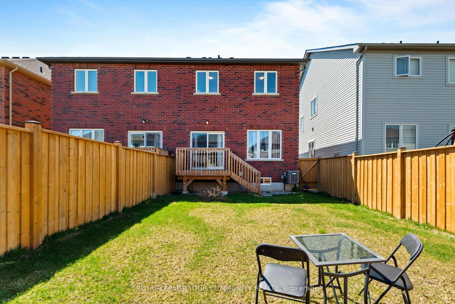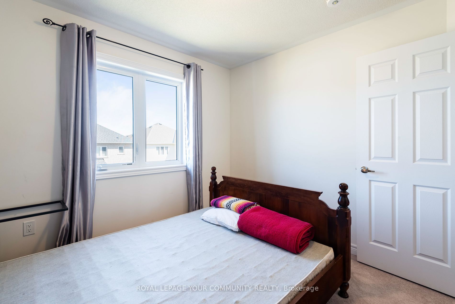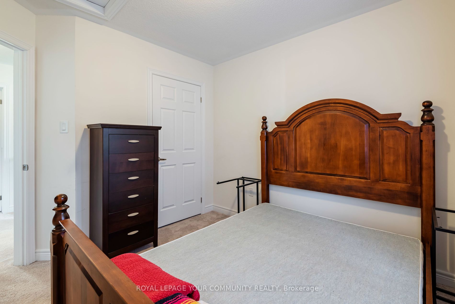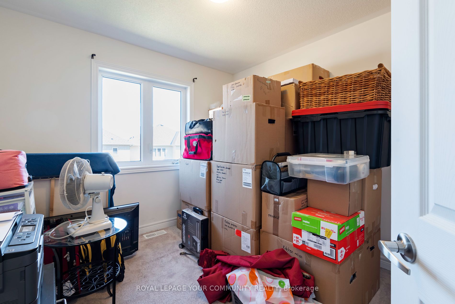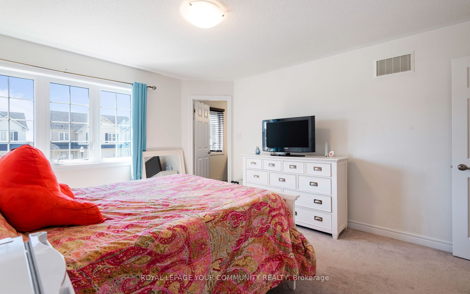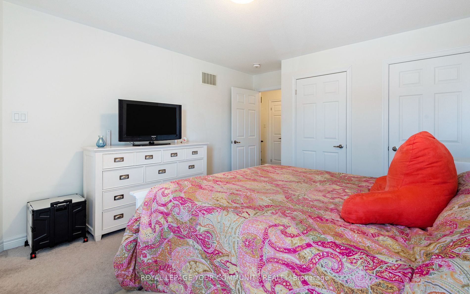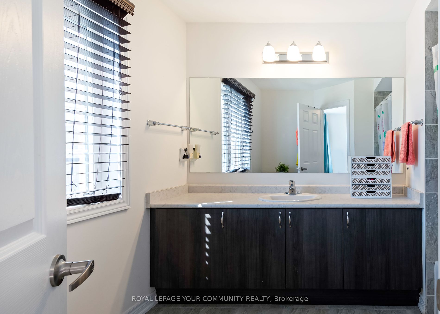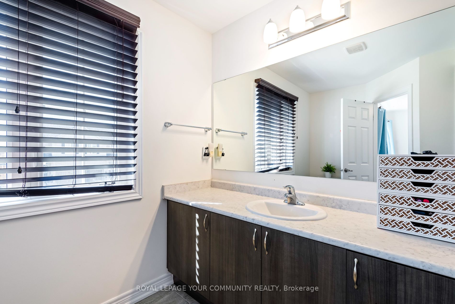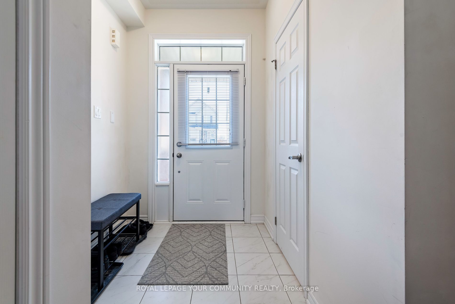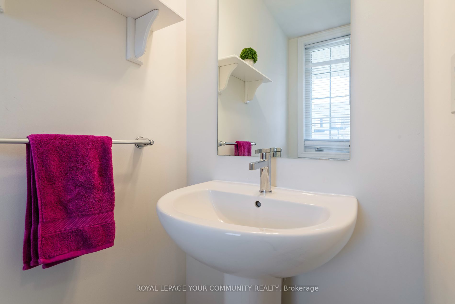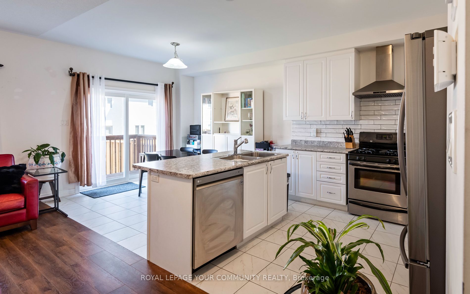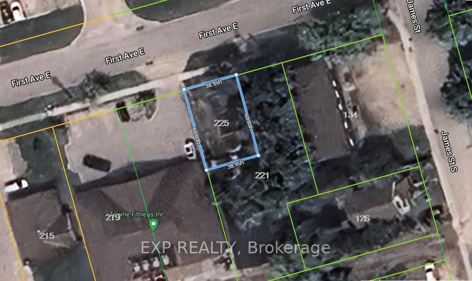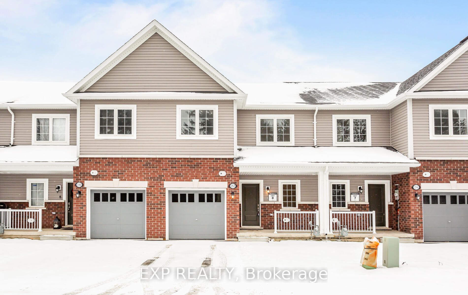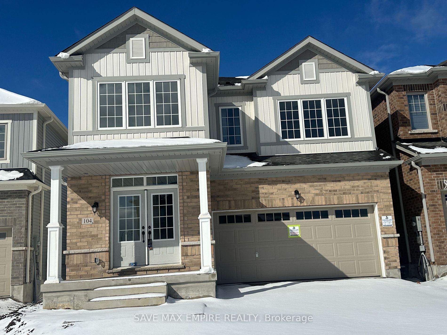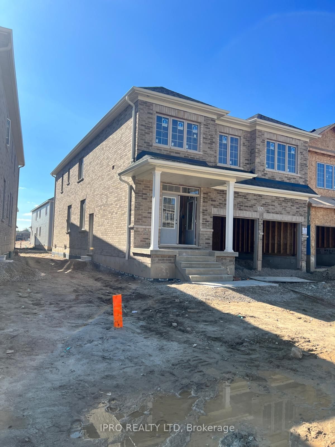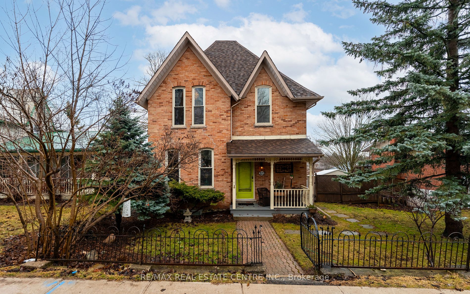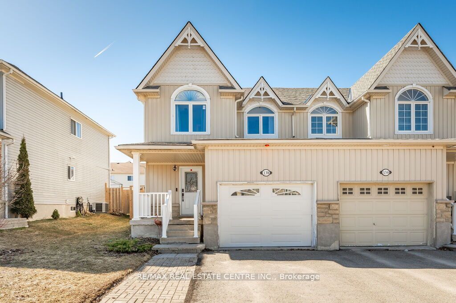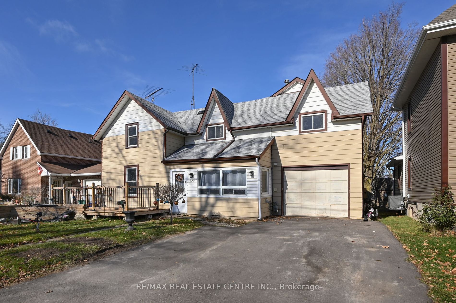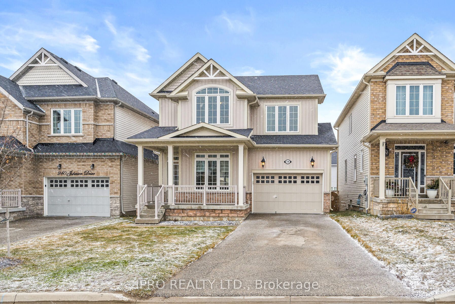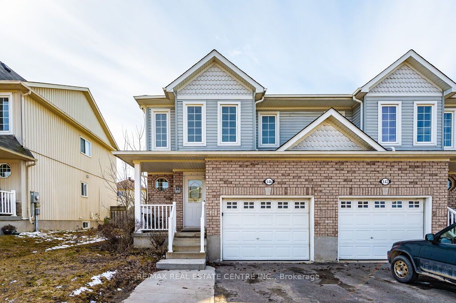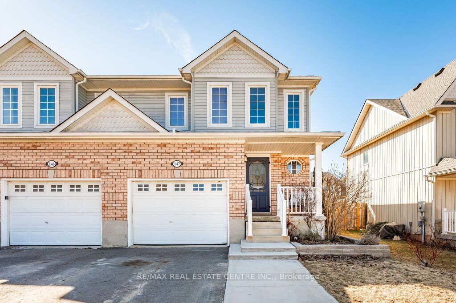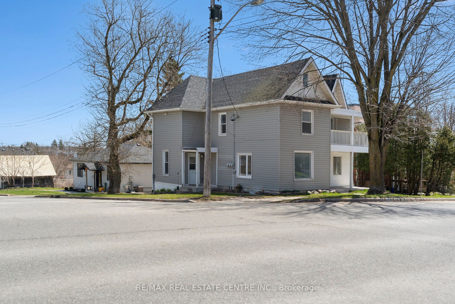169 Clark St
$729,900/ For Sale
Details | 169 Clark St
Welcome to this beautiful 3 bedroom 3 bathroom home in Shelburne's coveted Highland Village community. This residence boasts an inviting and bright open-concept main floor featuring 9 foot ceilings, a modern kitchen with a breakfast bar island, a powder room, and a walk-out to the backyard. Enjoy the warmth of the bright living room with its large windows and gas fireplace with a mantle, creating a cozy ambiance year-round. Ascend the wrought iron stairway to find three good-sized bedrooms, each boasting large windows and double closets, along with a stylish main bath with tiled floor and matching tile wall shower/tub. The primary bedroom is a sanctuary, featuring his and hers closets, a large window, and a bright 4pc ensuite bath with a window. The basement recreation room with laundry offers additional space awaiting for your personal touch. Walking distance to downtown Shelburne, schools, shopping, dining, and amenities. Enjoy nearby outdoor adventures: Mansfield Ski Club, Shelburne Golf & Country Club, Mono Cliffs, and Boyne Valley Provincial Park.
Additional features: Updated laminate flooring, stainless steel appliances, plus a gas stove, a built-in security system, and entry from the house to the attached garage with an electric door opener.
Room Details:
| Room | Level | Length (m) | Width (m) | |||
|---|---|---|---|---|---|---|
| Living | Main | 4.87 | 3.02 | Fireplace | Vinyl Floor | Window |
| Dining | Main | 2.99 | 2.99 | Open Concept | Tile Floor | W/O To Deck |
| Kitchen | Main | 3.32 | 2.97 | Centre Island | Tile Floor | Stainless Steel Appl |
| Bathroom | Main | 0.96 | 1.95 | Tile Floor | 2 Pc Bath | |
| Prim Bdrm | 2nd | 4.15 | 3.79 | Window | His/Hers Closets | Broadloom |
| Bathroom | 2nd | 2.84 | 2.81 | Window | 4 Pc Ensuite | Tile Floor |
| 2nd Br | 2nd | 2.95 | 3.03 | Window | Double Closet | Broadloom |
| 3rd Br | 2nd | 3.05 | 2.95 | Window | Double Closet | Broadloom |
| Bathroom | 2nd | 2.56 | 1.51 | Tile Floor | 4 Pc Bath | |
| Laundry | Bsmt |
