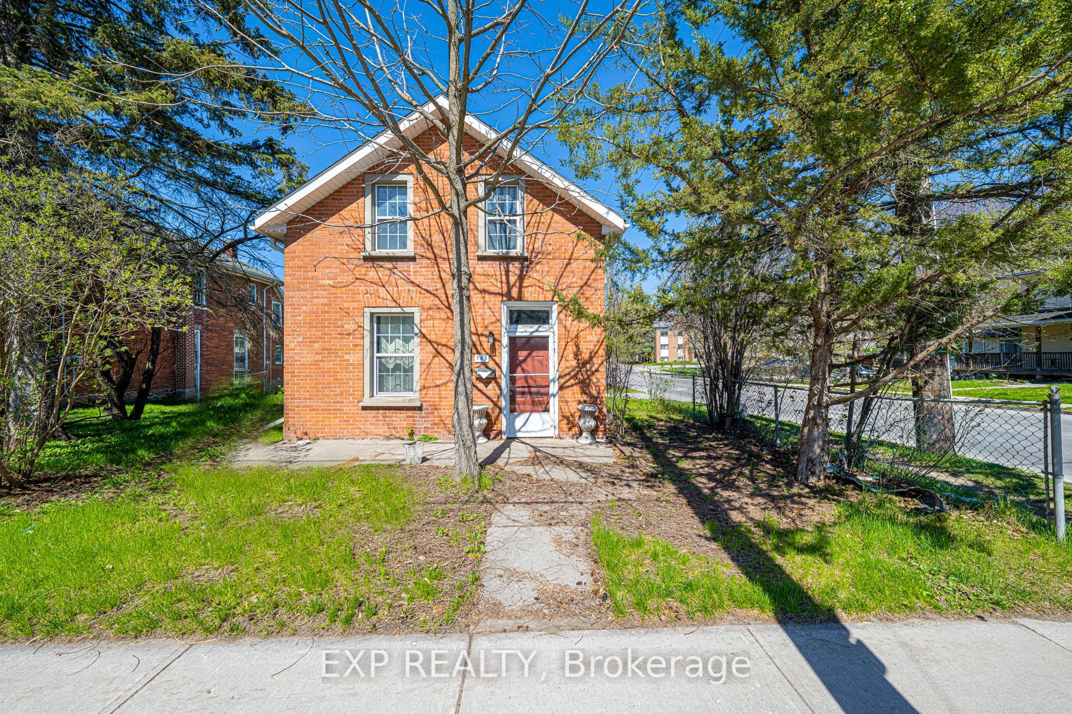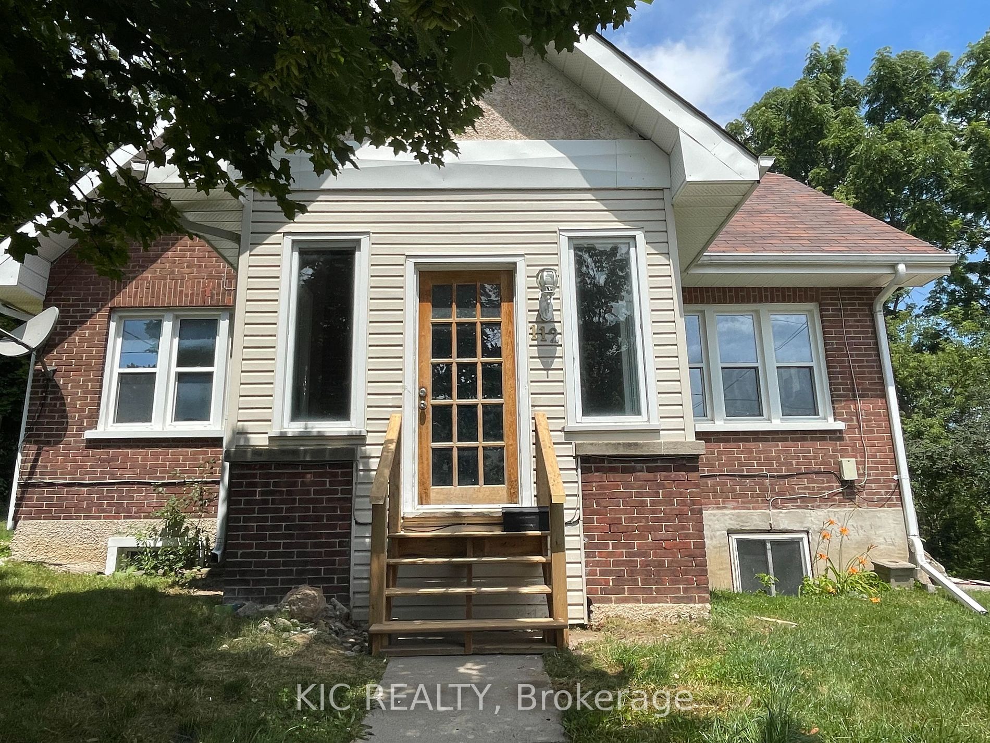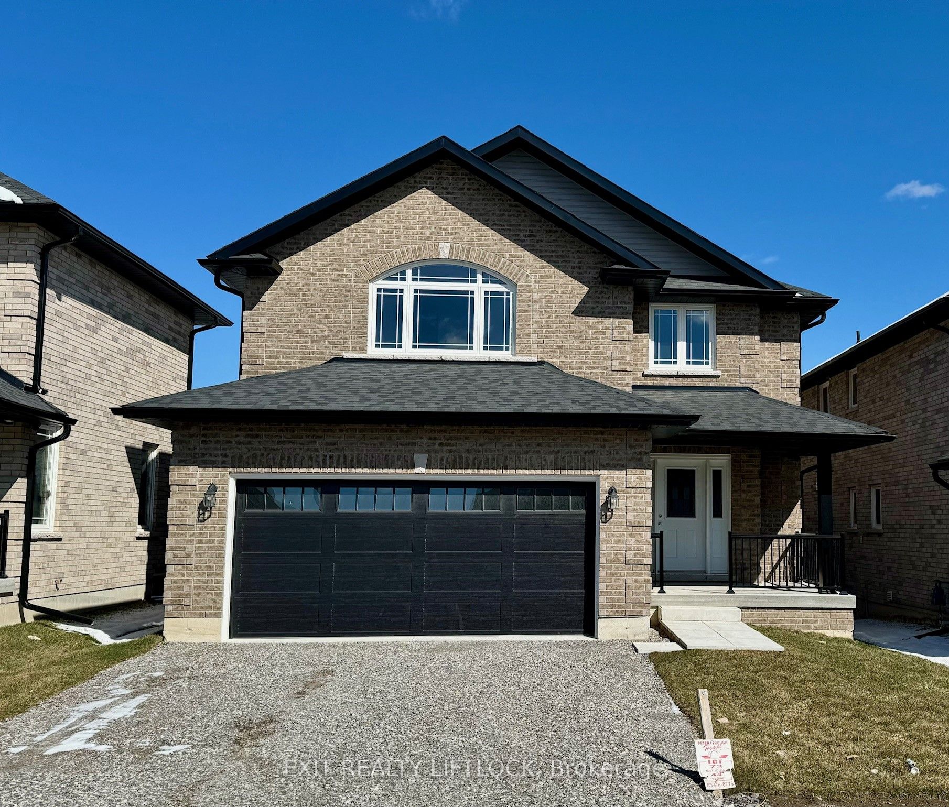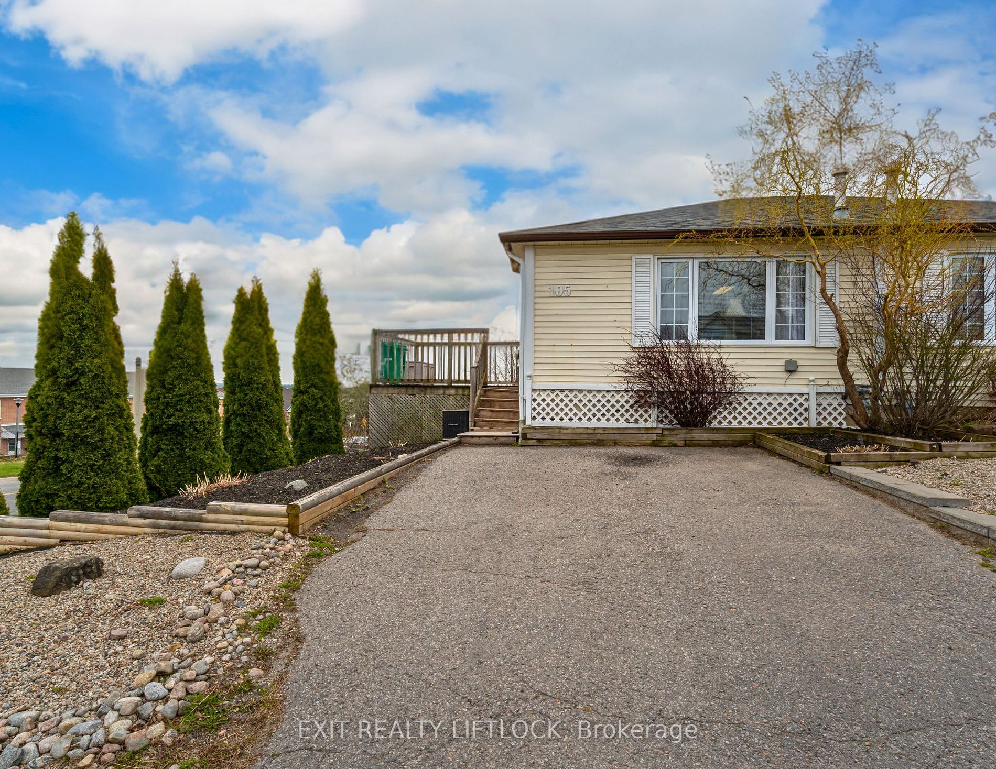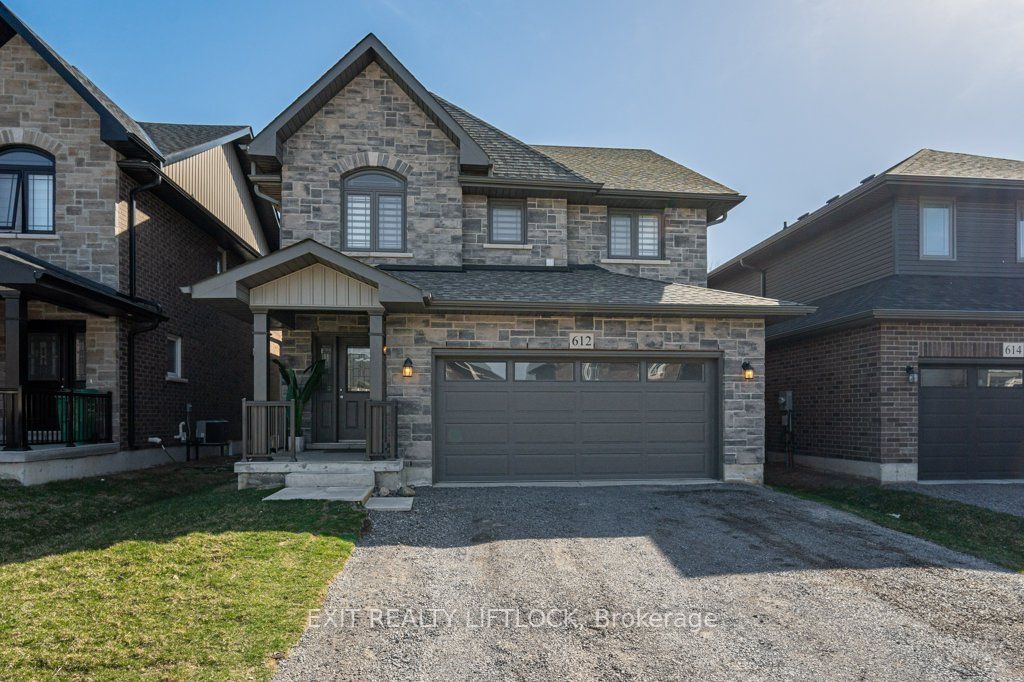945 Bamford Terr
$899,900/ For Sale
Details | 945 Bamford Terr
Discover the charm of 945 Bamford Terrace, a contemporary gem from Dietrich Homes designed with your family in mind! This brand-new home boasts an inviting open-concept kitchen, living, and dining space, flooded with natural light through expansive windows. Enjoy the comfort of four second-level bedrooms, each featuring ensuite or semi-ensuite bathrooms.The finished in-law suite in the basement is a cozy haven, complete with a kitchen, living area, dining space, 1 bedroom, and a bathroom perfect for a growing family or accommodating aging parents. Crafted to exceed energy efficiency and construction standards, Dietrich Homes guarantees top-notch quality. Located just minutes away from the Trans Canada Trail, amenities, and Peterborough's Regional Hospital, this home offers maximum convenience. Meticulous finishing details and a thoughtful design make everyday life a breeze. Rest easy with the full coverage of the Tarion New Home Warranty. We invite you to experience the warmth and excellence of this home at 945 Bamford Terrace!
Room Details:
| Room | Level | Length (m) | Width (m) | |||
|---|---|---|---|---|---|---|
| Kitchen | Main | 4.11 | 2.74 | Open Concept | ||
| Living | Main | 4.90 | 3.42 | W/O To Deck | Open Concept | |
| Dining | Main | 3.60 | 2.74 | Open Concept | ||
| Mudroom | Main | W/I Closet | Access To Garage | |||
| Prim Bdrm | 2nd | 4.90 | 3.42 | W/O To Balcony | W/I Closet | 5 Pc Ensuite |
| 2nd Br | 2nd | 3.40 | 2.87 | Semi Ensuite | ||
| 3rd Br | 2nd | 3.04 | 3.73 | W/I Closet | Semi Ensuite | |
| 4th Br | 2nd | 3.86 | 2.89 | 3 Pc Ensuite | ||
| Laundry | 2nd | 2.13 | 1.72 | |||
| Living | Bsmt | 4.77 | 3.17 | Open Concept | ||
| Br | Bsmt | 3.81 | 3.04 | |||
| Kitchen | Bsmt | 3.12 | 2.84 | Open Concept |

















