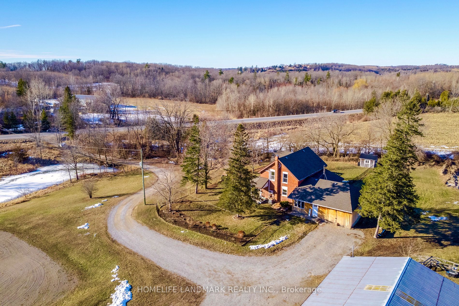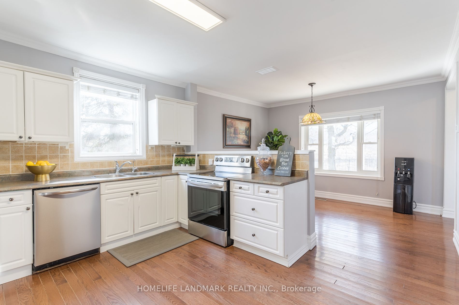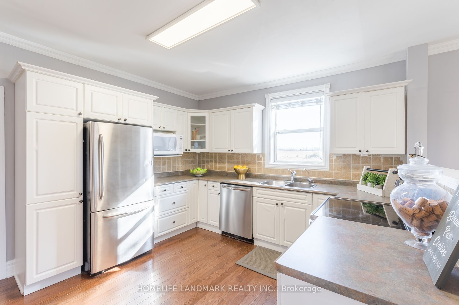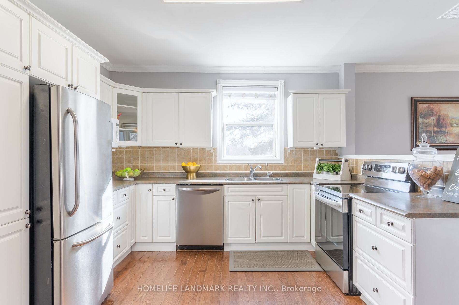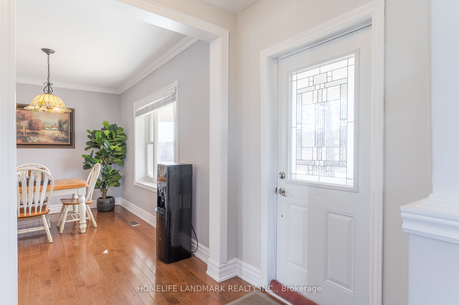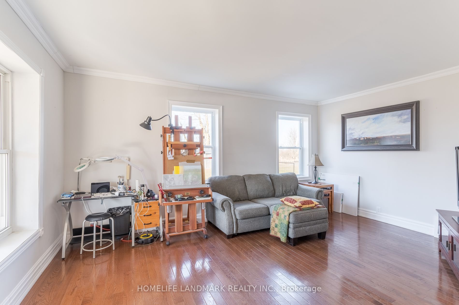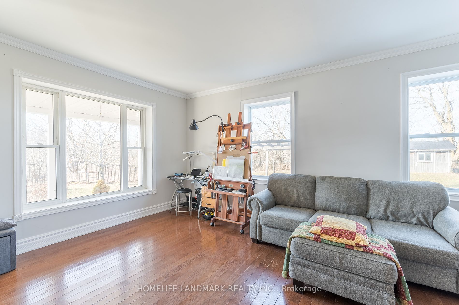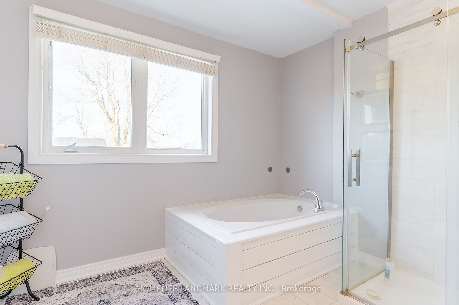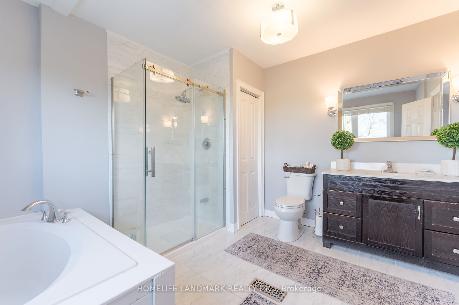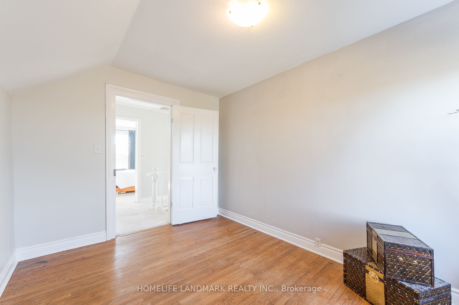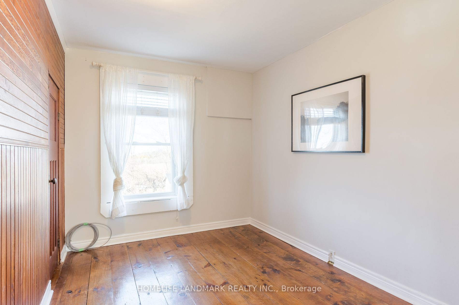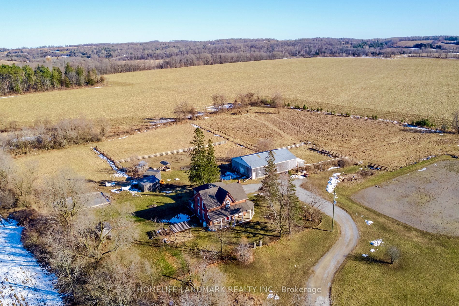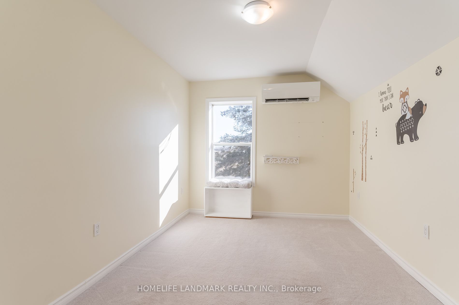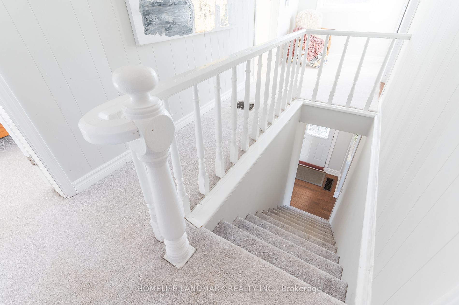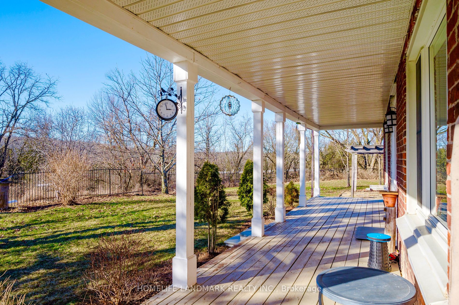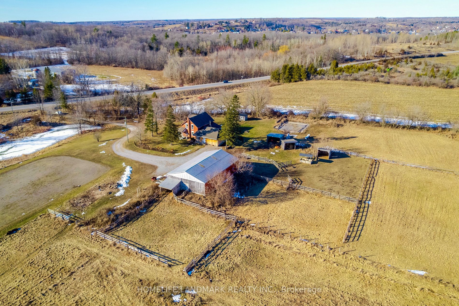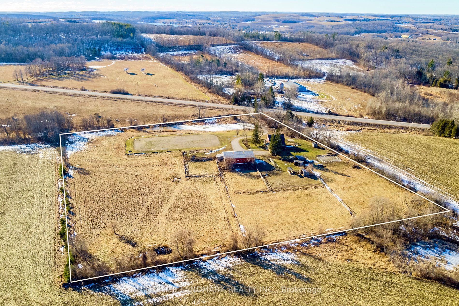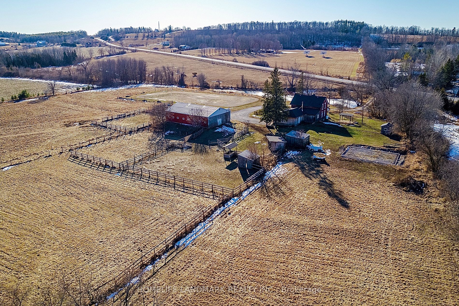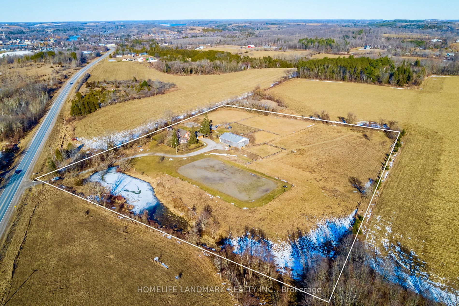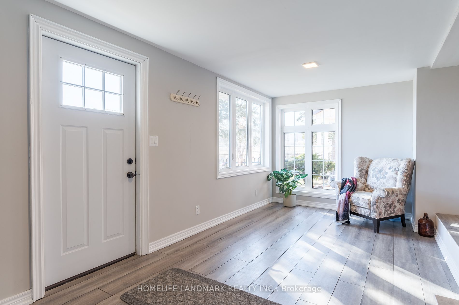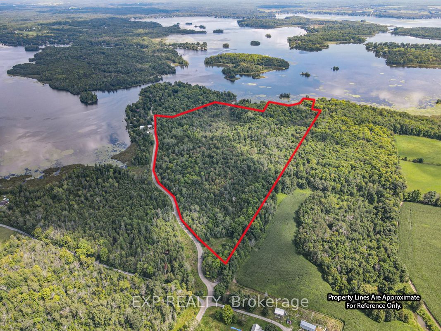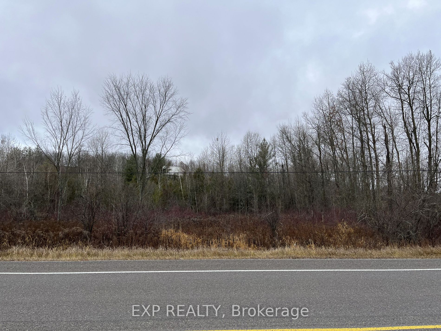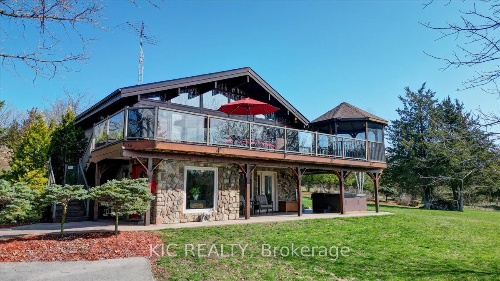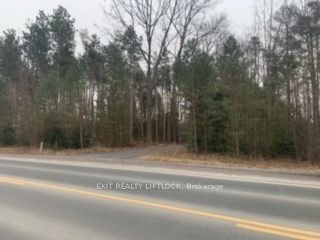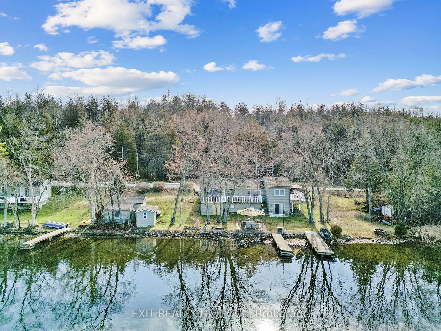11979 County 45 Rd
$900,000/ For Sale
Details | 11979 County 45 Rd
Welcome to your picturesque slice of rural paradise! This story-and-a-half farmhouse sits on 8 acres of land, exudes classic charm and offers a perfect blend of comfort, and character. This property includes a pond, 40x60 barn with 5 stalls and ample space for expansion. Spent more than $150000 on new upgrades throughout the house such as the electronic panel, plumbing, driveway, support beam in kitchen and basement, insulation, eavestrough, soffit, UV system, heat pump, AC, and more. Despite its secluded feel, this charming farmhouse is conveniently located only a minute from Hastings and about half an hour to the 401, offering the perfect balance of rural tranquility and urban accessibility. Don't miss out on the opportunity to make this enchanting farmhouse your own! Whether you're yearning for a peaceful retreat or seeking a canvas for your rural dreams, this property promises a lifestyle of timeless beauty and boundless potential. A permit & materials to finish building a 40x30, 1200 sq ft Steel Dome Building that worth $80,000 outside legal prose by the inspector, hold 20 Ibs per square feet which is a dream canvas for those seeking an idyllic country lifestyle.
Room Details:
| Room | Level | Length (m) | Width (m) | |||
|---|---|---|---|---|---|---|
| Bathroom | Main | 3.57 | 3.31 | 4 Pc Bath | ||
| Breakfast | Main | 3.95 | 3.04 | |||
| Den | Main | 2.79 | 5.63 | |||
| Family | Main | 4.33 | 4.35 | Wood Stove | ||
| Workshop | Main | 7.43 | 3.62 | |||
| Kitchen | Main | 3.93 | 3.65 | |||
| Laundry | Main | 4.63 | 2.66 | |||
| Living | Main | 3.80 | 5.33 | |||
| Prim Bdrm | 2nd | 3.79 | 3.66 | |||
| 2nd Br | 2nd | 3.80 | 2.85 | |||
| 3rd Br | 2nd | 3.87 | 2.86 | |||
| 4th Br | 2nd | 3.85 | 2.60 |
