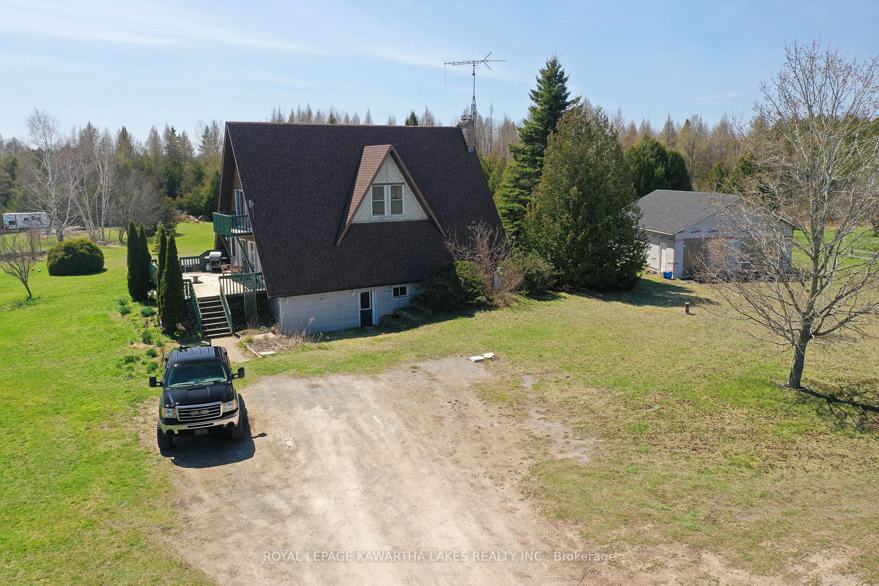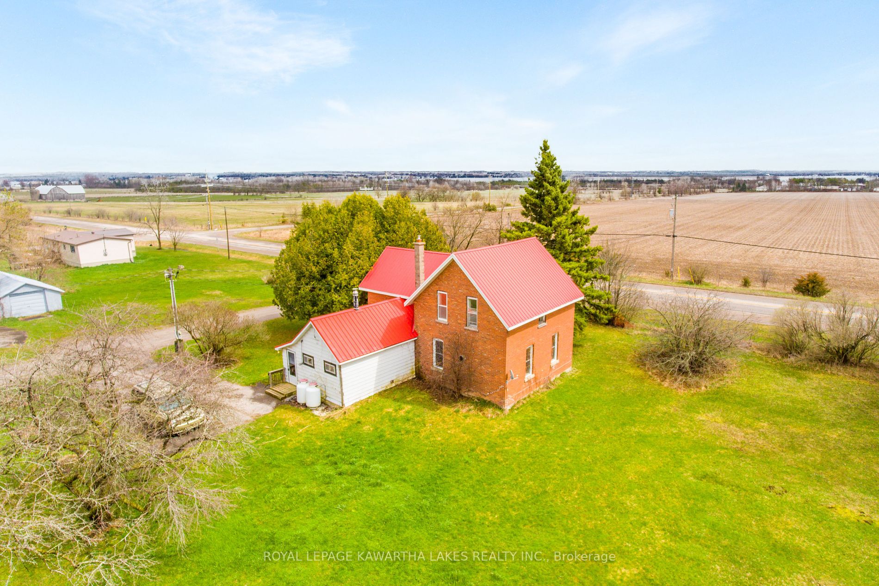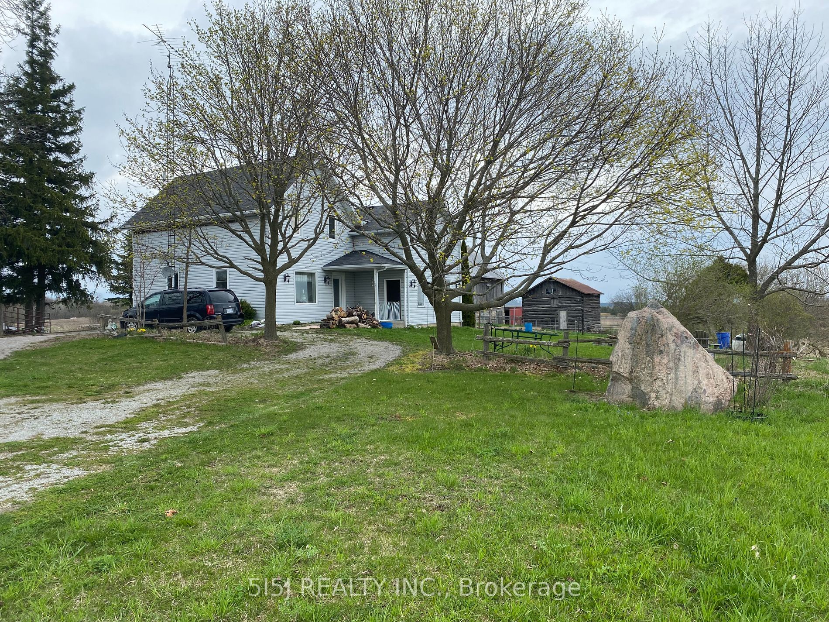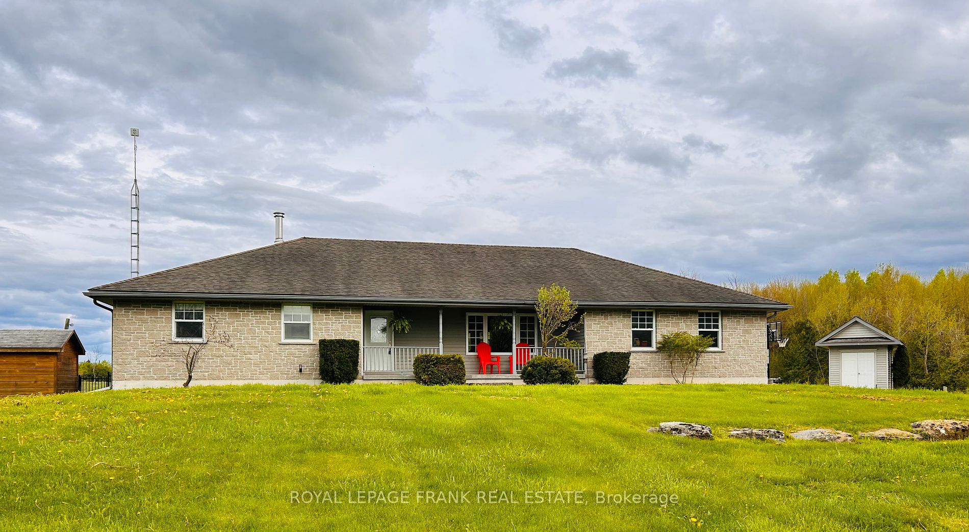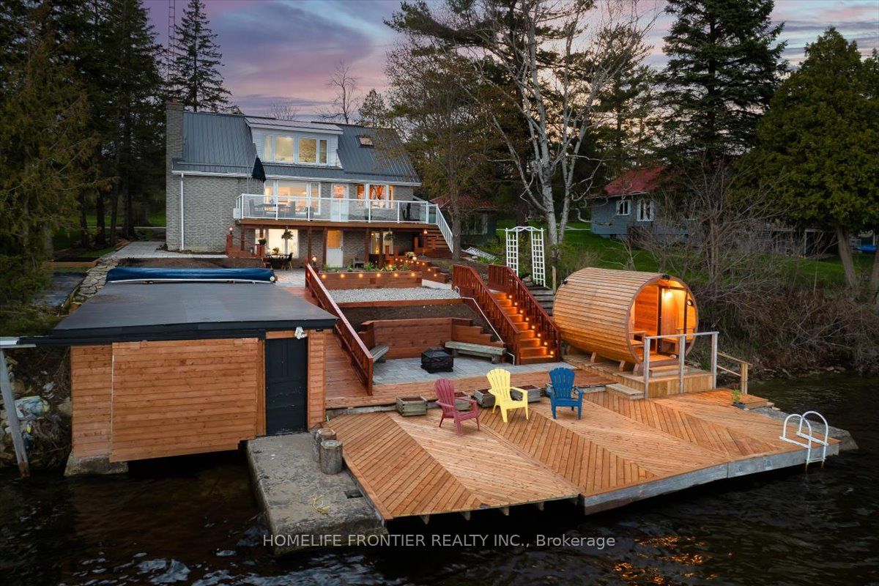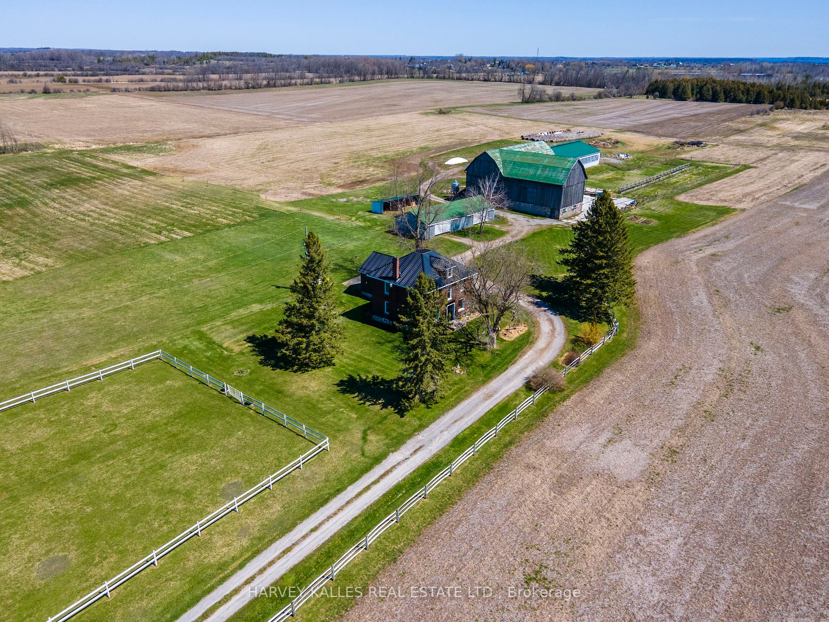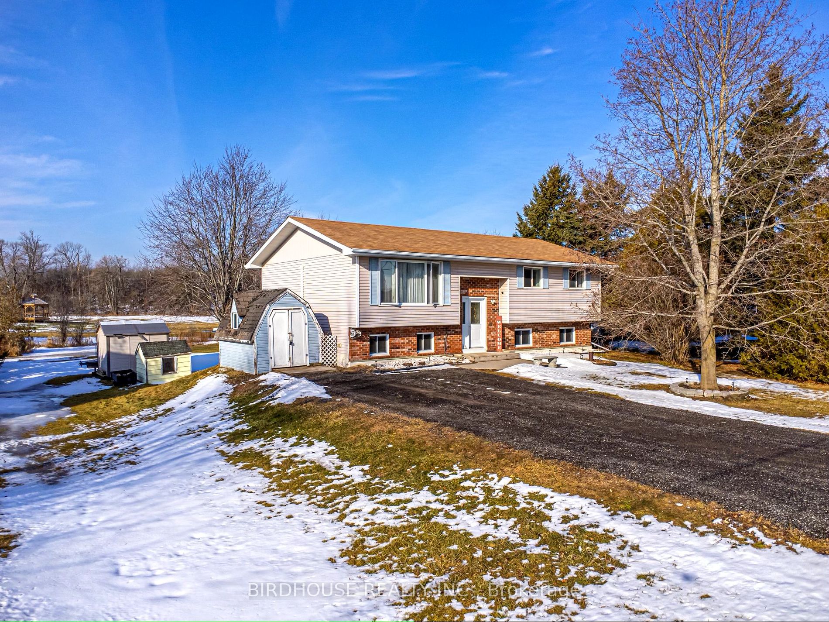243 Cameron Rd
$779,900/ For Sale
Details | 243 Cameron Rd
Welcome to your dream home! This amazing property is like a secret paradise! Imagine living on a 3.93-acre hobby farm with a beautiful custom-built A-frame house that has stunning views from every window! You'll feel like you're on top of the world! The house is super spacious, with big rooms that have skylights and walk-outs to the gorgeous gardens and paddocks. It's perfect for stargazing and watching wildlife!.This property also has a large detached garage to fit 4+ vehicles or your own functioning work shop with hydro. And the best part? It's close to everything you need! There's a school nearby, a store in Cameron, and lakes just a short drive away (10 minutes to Fenelon Falls and 15 minutes to Lindsay). Plus, the basement has a walk-out door, perfect for a potential office or playroom! The house comes with all the appliances you need, including a fridge, stove, washer, dryer, and dishwasher. And, it has central air and a central vacuum which will all be in as is condition. The fireplace is in as is condition but a propane insert would be a great alternative! So, what are you waiting for? Come and see this incredible property for yourself!"
Room Details:
| Room | Level | Length (m) | Width (m) | |||
|---|---|---|---|---|---|---|
| Kitchen | Main | 4.40 | 3.90 | Sliding Doors | Eat-In Kitchen | W/O To Deck |
| Dining | Main | 3.90 | 3.90 | Sw View | Pantry | |
| Living | Main | 8.20 | 4.70 | Wood Trim | W/O To Balcony | |
| Office | Main | 3.60 | 4.40 | Laminate | Ensuite Bath | Wood Trim |
| Prim Bdrm | 2nd | 4.80 | 4.70 | Laminate | Double Closet | W/O To Balcony |
| 2nd Br | 2nd | 4.40 | 4.80 | Laminate | Ensuite Bath | W/O To Balcony |
| 3rd Br | 2nd | 3.15 | 3.93 | Laminate | Closet | Skylight |
| Workshop | Bsmt | W/O To Yard | Unfinished | |||
| Bathroom | Main | 4 Pc Bath | ||||
| Bathroom | 2nd | 4 Pc Bath |
