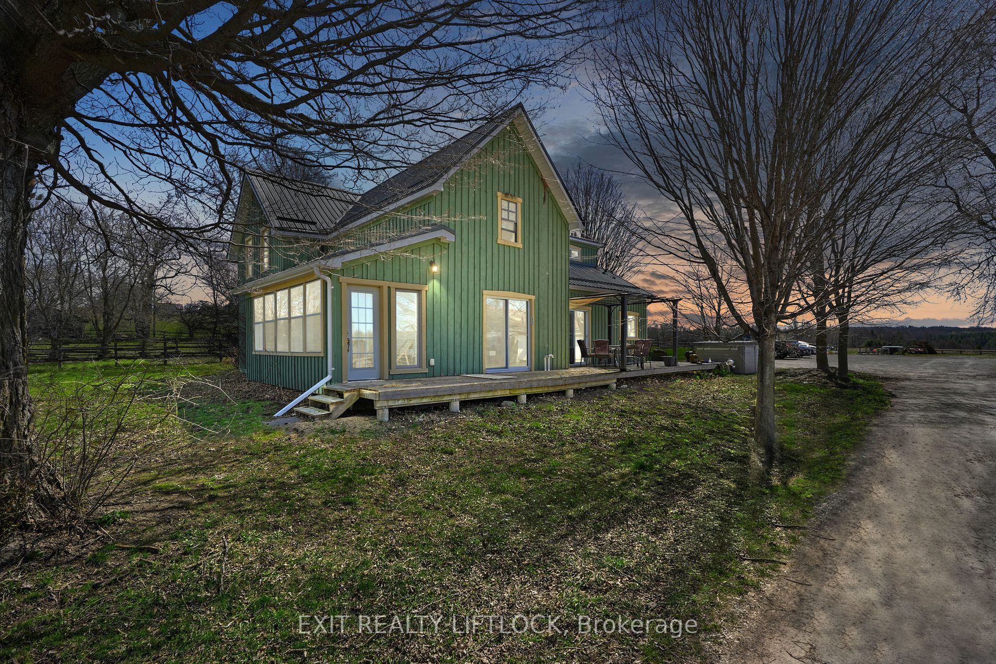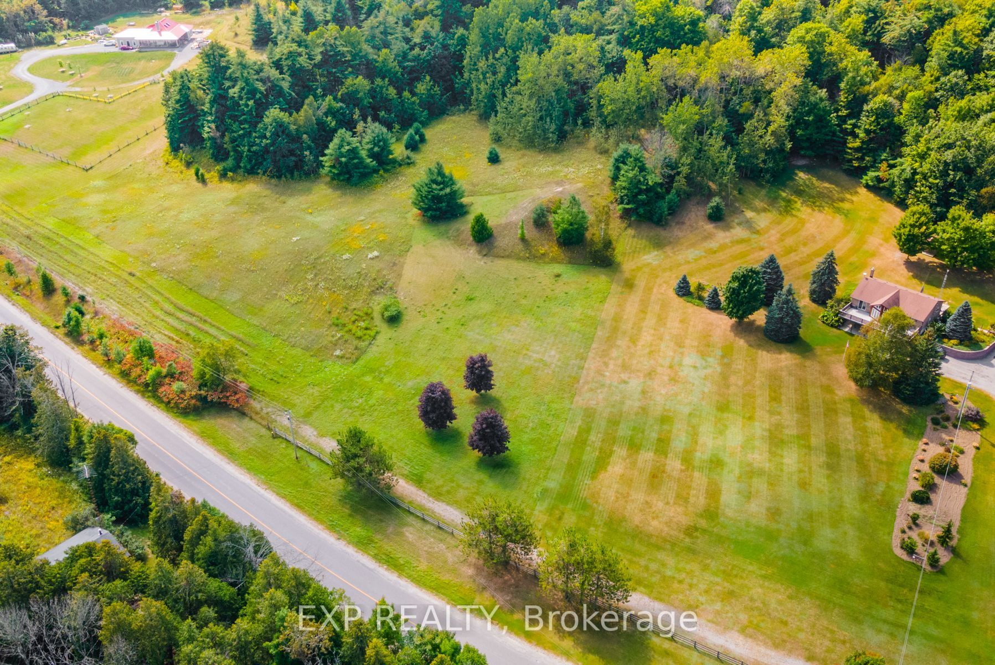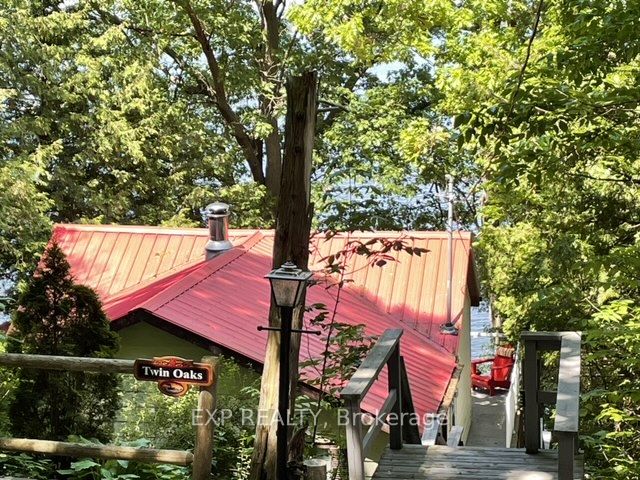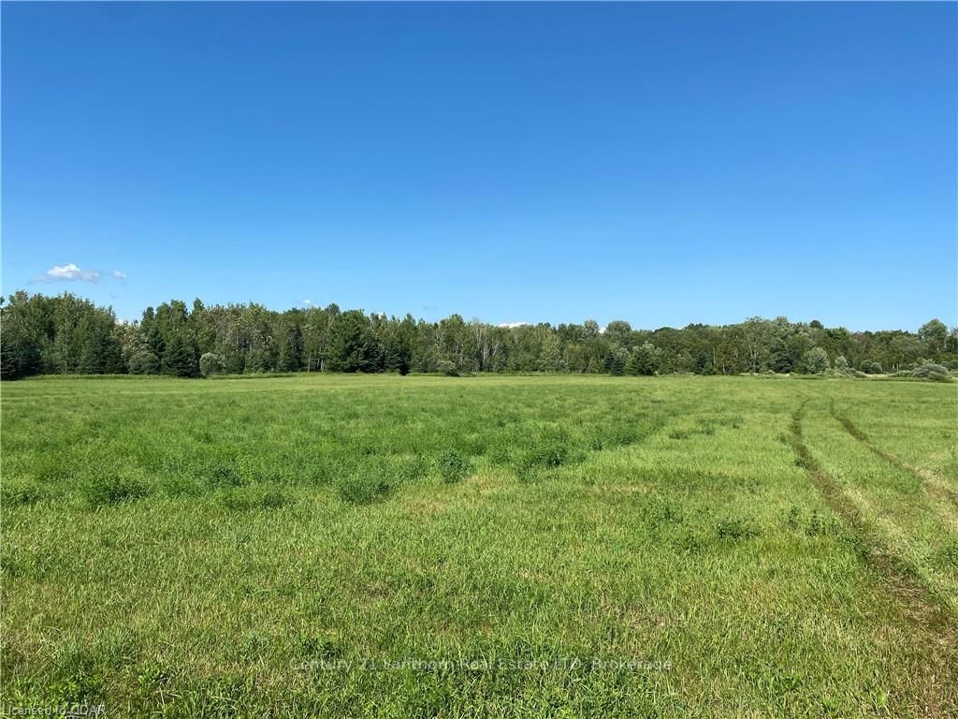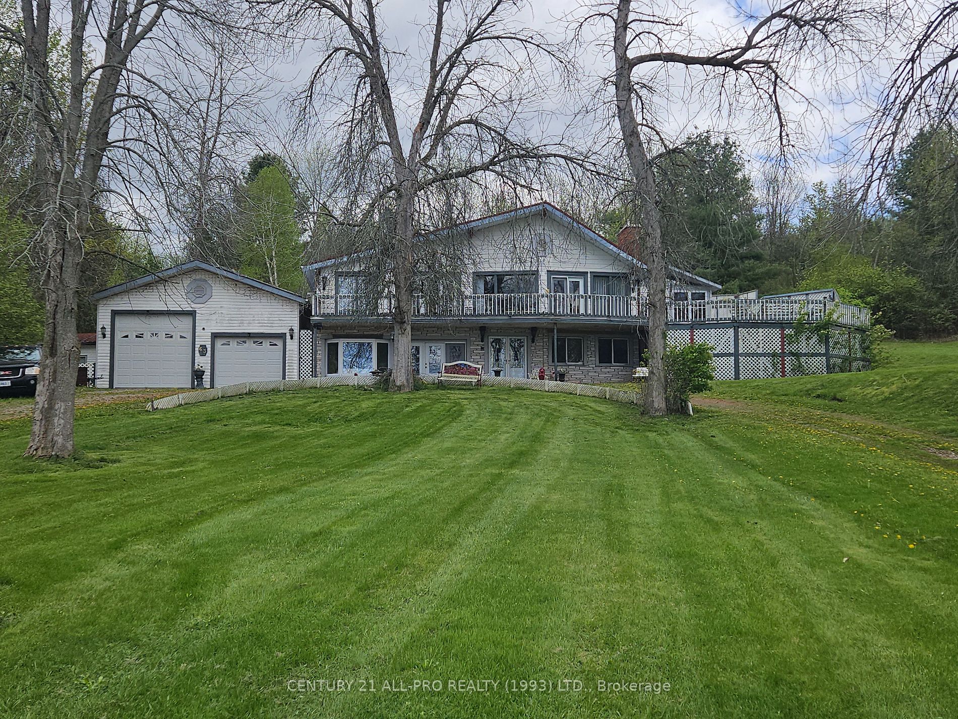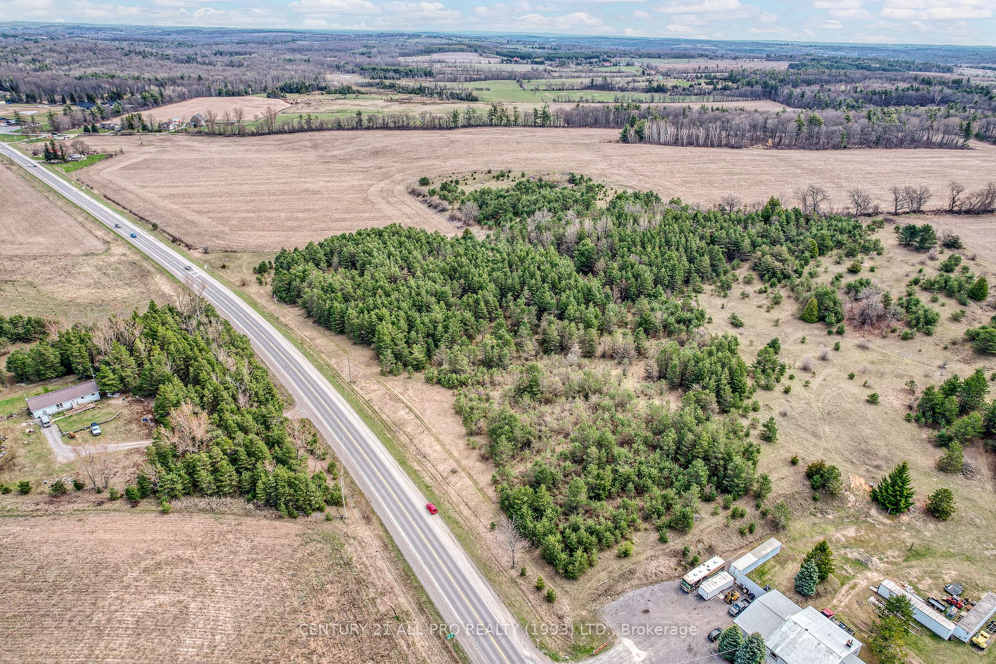3551 Shelter Valley Rd
$874,000/ For Sale
Details | 3551 Shelter Valley Rd
Welcome to your rural paradise in rural Grafton! This expansive 5-bedroom, 2-bathroom home is nestled on a sprawling 6.95 acres of picturesque land, offering serene countryside living with ample space for all your needs. Step inside to discover a spacious and inviting interior, featuring an abundance of natural light and a versatile layout that caters to multi-generational living. One of the highlights of this property is its in-law potential, with a separate living area that includes its own kitchen, living room, bedroom, and bathroom. This self-contained space provides flexibility for extended family members or guests, ensuring everyone has their own comfort and privacy. Outdoor enthusiasts will appreciate the expansive grounds, which include a three-stall barn and paddocks, perfect for horses or other livestock. Whether you're an equestrian enthusiast or simply enjoy the tranquility of rural living, this property offers endless opportunities to embrace the great outdoors.
Located in the heart of rural Grafton, this home provides a peaceful retreat from the hustle and bustle of city life, while still being within easy reach of amenities and conveniences.
Room Details:
| Room | Level | Length (m) | Width (m) | |||
|---|---|---|---|---|---|---|
| Kitchen | Main | 3.65 | 7.76 | Sliding Doors | Eat-In Kitchen | W/O To Deck |
| Living | Main | 6.06 | 4.81 | W/O To Sunroom | Sliding Doors | Plank Floor |
| Prim Bdrm | 2nd | 3.94 | 4.68 | Double Closet | ||
| 2nd Br | 2nd | 4.40 | 3.61 | O/Looks Frontyard | Closet | |
| 3rd Br | 2nd | 3.00 | 2.02 | Plank Floor | East View | |
| 4th Br | 2nd | 3.55 | 4.19 | South View | O/Looks Backyard | |
| 5th Br | 2nd | 4.10 | 3.43 | South View | O/Looks Backyard | |
| Laundry | 2nd | 1.95 | 4.68 | Combined W/Master | ||
| Kitchen | Main | 3.22 | 2.13 | W/O To Sunroom | Open Concept | O/Looks Backyard |
| Living | Main | 5.30 | 5.59 | Large Window | Combined W/Kitchen | Sliding Doors |
| Br | Main | 3.55 | 4.19 | O/Looks Frontyard | Closet | |
| Laundry | Main | 3.10 | 2.55 | Walk Through |
