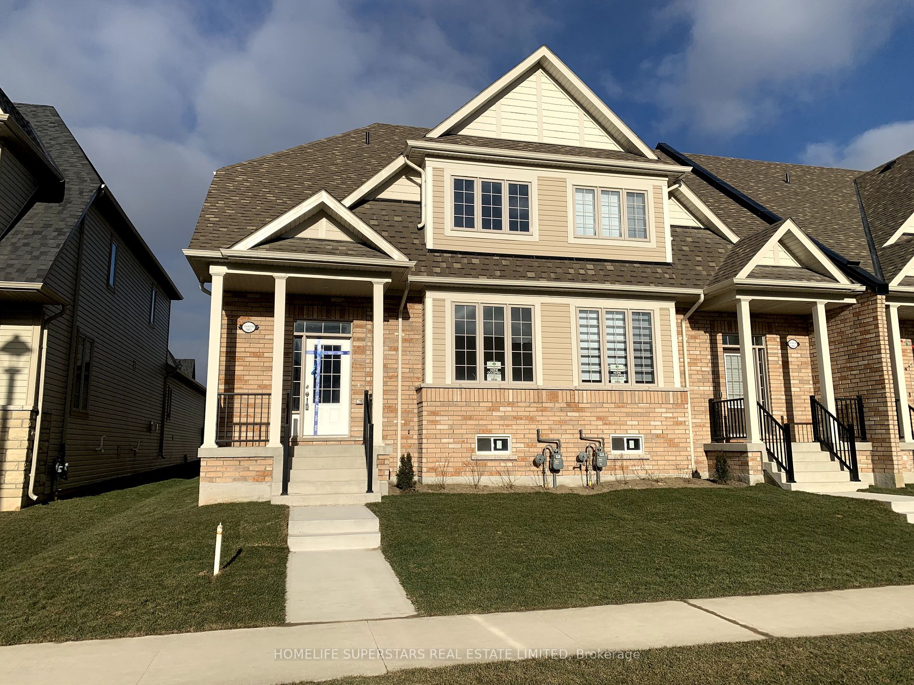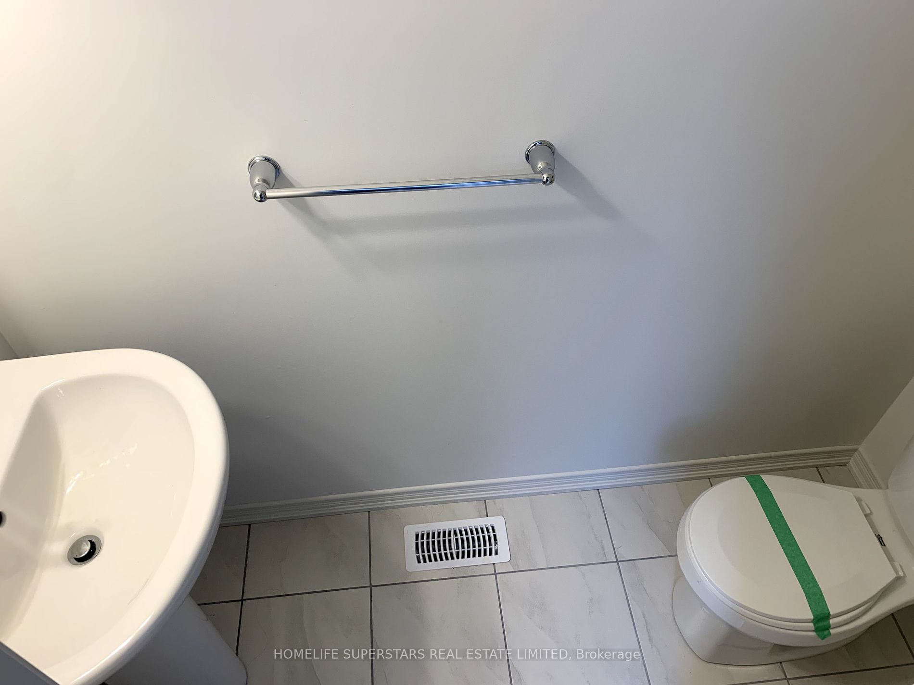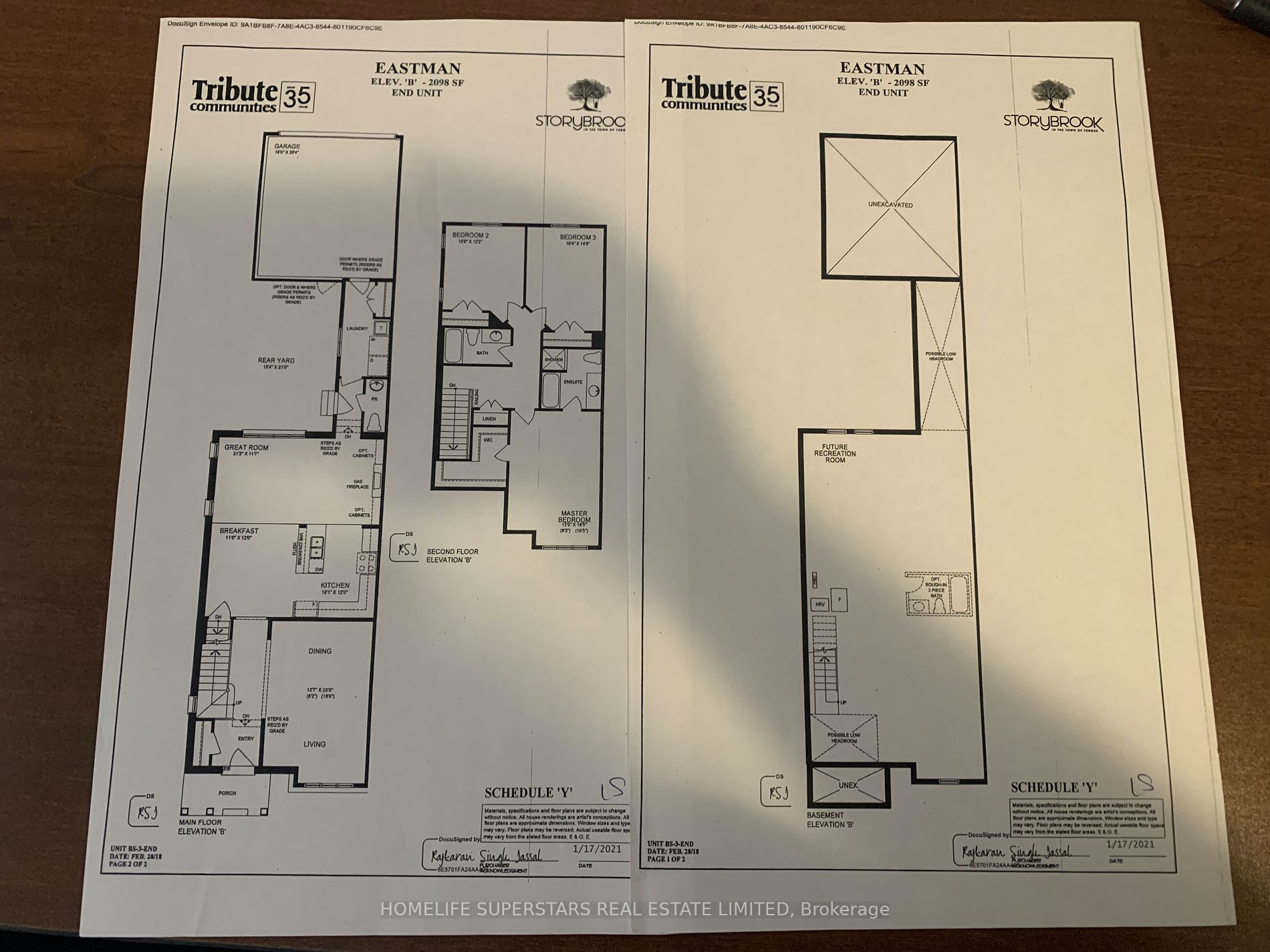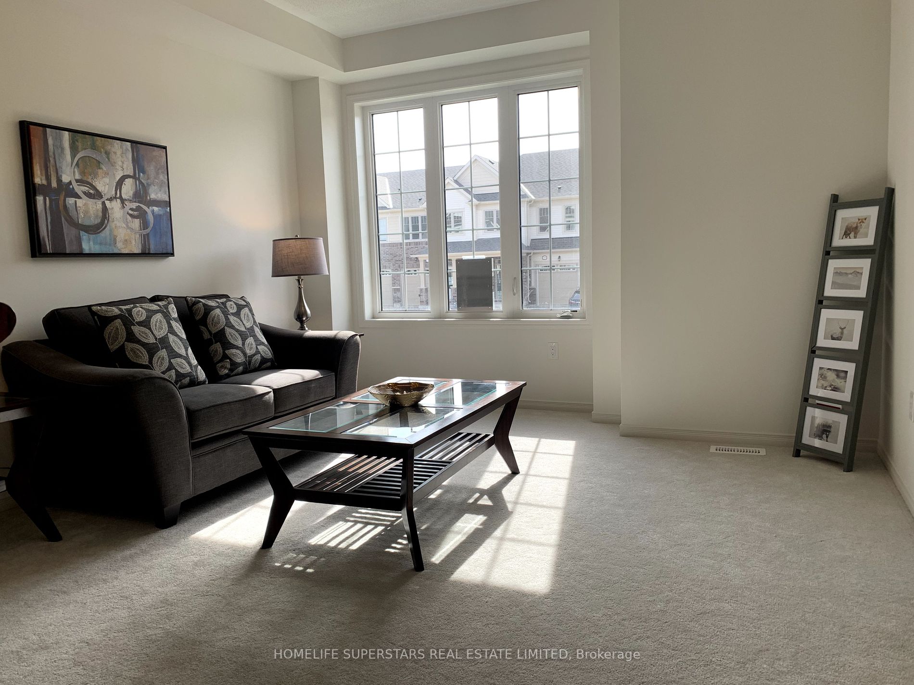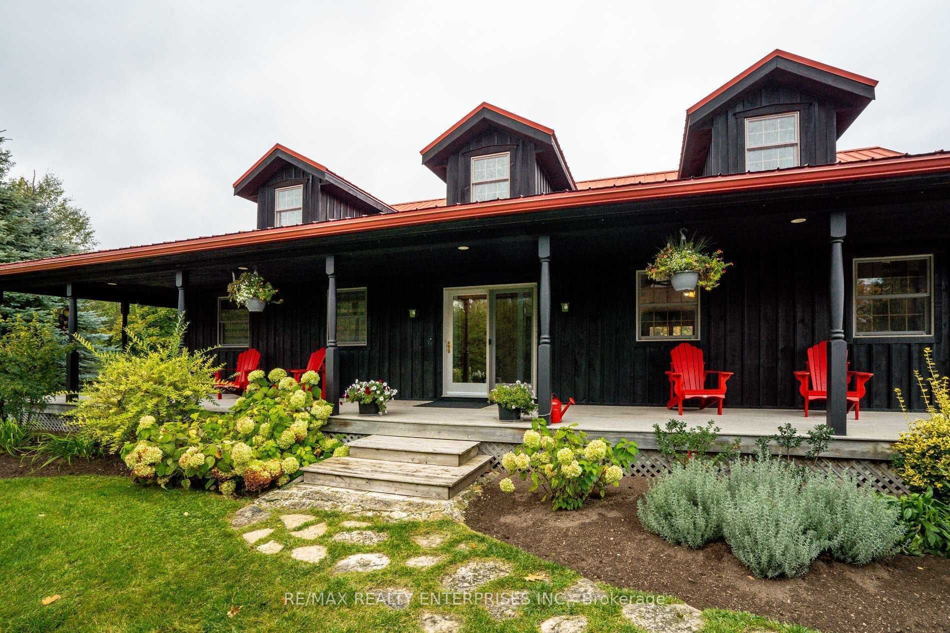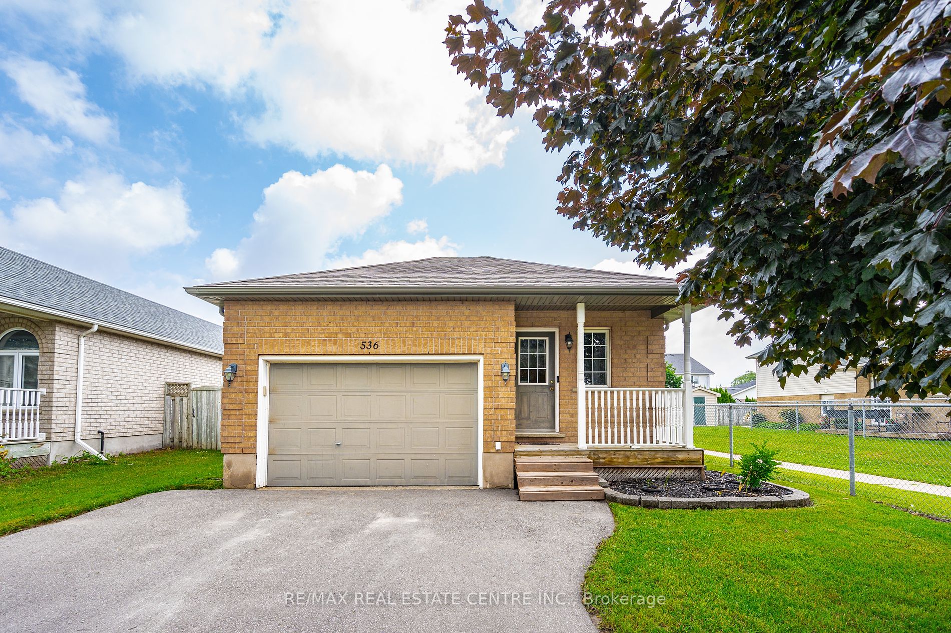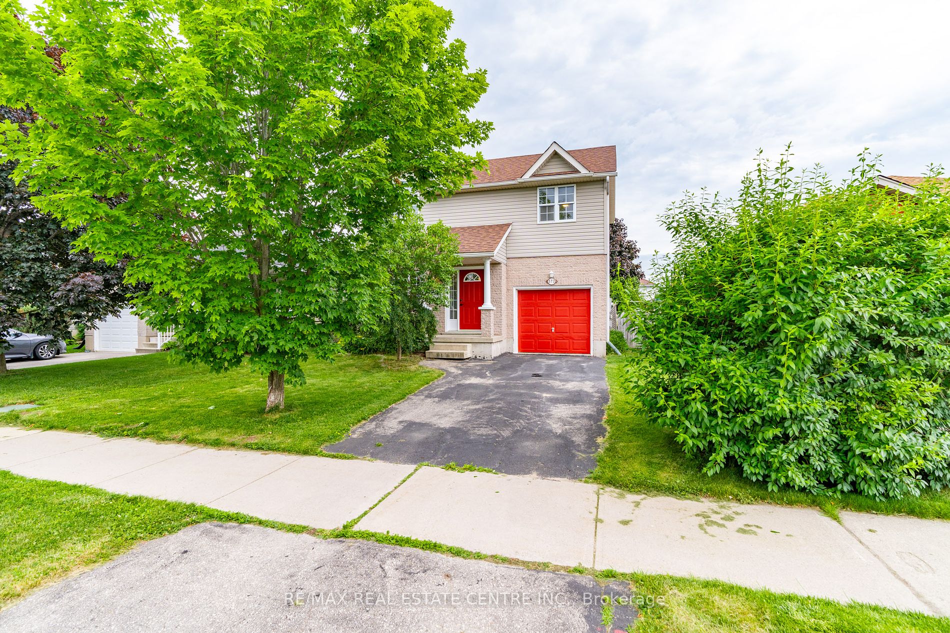220 Farley Rd
$819,900/ For Sale
Details | 220 Farley Rd
Fabulous New Two Storey End unit Townhouse like Semi in new Storybrook subdivision in Beautiful Fergus, 2100 sqft, with Three Bedrooms, Three Washrooms and Full size Double Garage.. Stunning layout with 9ft Ceiling as you enter. On the right is Living/Dining combo and on the left is Wide Staircase up. Moving forward you have Beautiful open concept Kitchen with Tall White Cabinetry, Two tone Kitchen with light grey island, SS Appliances. Huge island faces Breakfast area and open concept Family room with Gas Fireplace and Walk out to the Fenced Patio. Laundry room on the main floor and entrance to Double Garage from inside. Upstairs you have Huge primary Bedroom with 5pc ensuite and huge W/I Closet, Two spacious bedrooms and another Full washroom.Lots of extra Windows and abundant Sunshine. Great practical Layout. Extra Visitor's parking right in front of the Garage. AC already installed. Upgraded premium brick house, Very Spacious, end unit, Upgraded Tall White kitchen Cabinetry, Double Garage Beautifully staged.
Upgraded premium Brick House. Huge Unfinished Basement presents endless opportunities for future expansion. Small POTL fee $ 121/month for maintaining Rear laneway, parquette, small playground & lights on laneway , Snow Removal etc.
Room Details:
| Room | Level | Length (m) | Width (m) | |||
|---|---|---|---|---|---|---|
| Living | Main | 6.55 | 3.84 | Bay Window | Broadloom | Combined W/Dining |
| Dining | Main | 6.55 | 3.84 | Combined W/Living | Broadloom | Open Concept |
| Kitchen | Main | 4.03 | 3.89 | Stainless Steel Appl | Ceramic Floor | Centre Island |
| Breakfast | Main | 3.35 | 3.65 | Open Concept | Ceramic Floor | O/Looks Family |
| Family | Main | 6.40 | 3.35 | W/O To Yard | Ceramic Floor | O/Looks Backyard |
| Laundry | Main | |||||
| Prim Bdrm | 2nd | 5.79 | 3.65 | 5 Pc Ensuite | Broadloom | W/I Closet |
| 2nd Br | 2nd | 4.56 | 3.35 | Closet | Broadloom | Large Window |
| 3rd Br | 2nd | 3.81 | 3.35 | Closet | Broadloom | Large Window |
