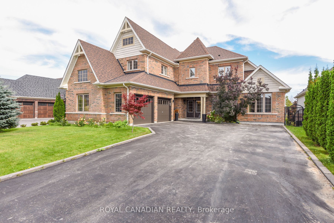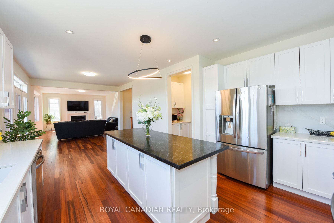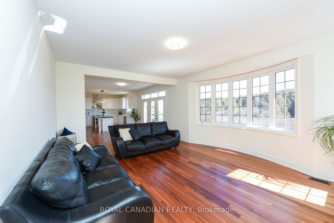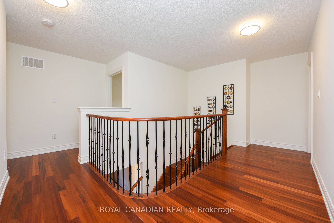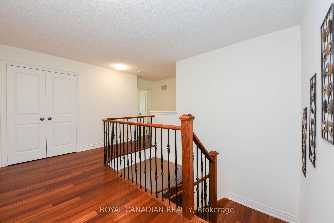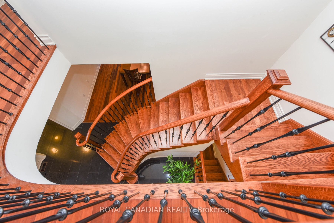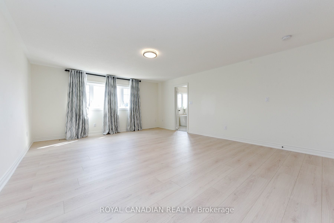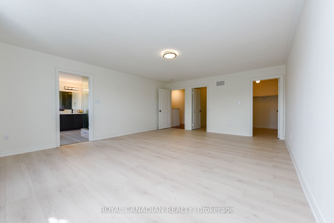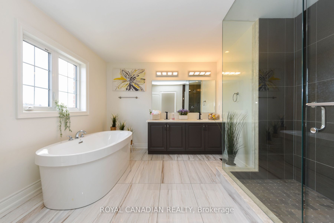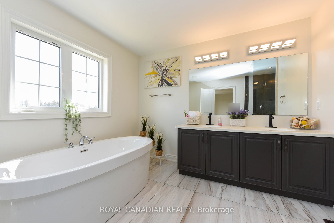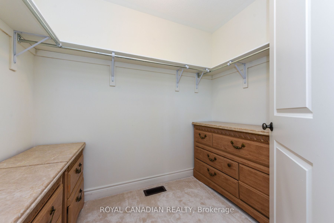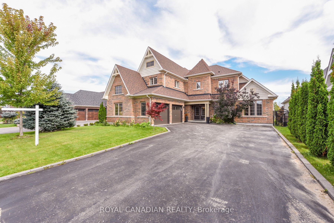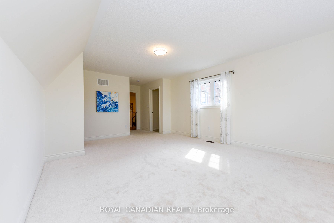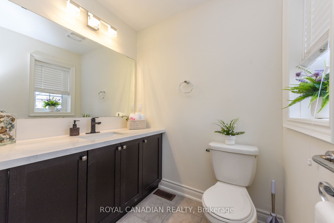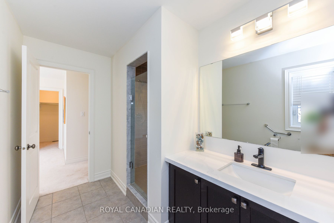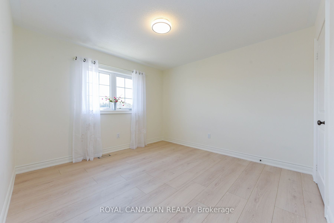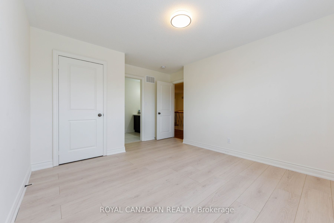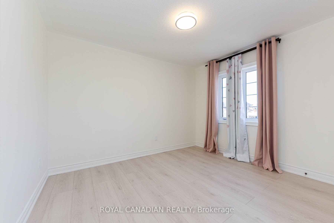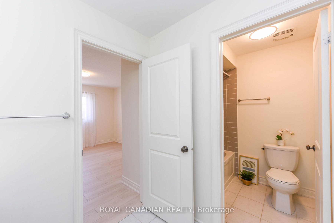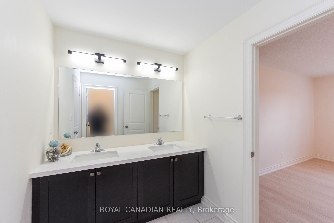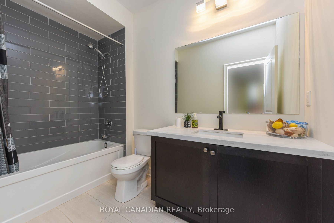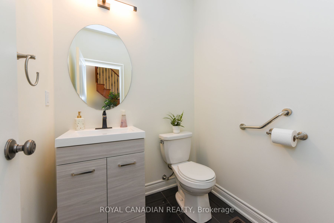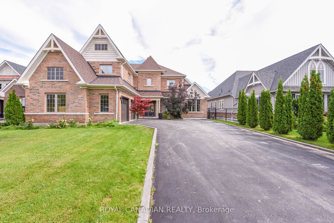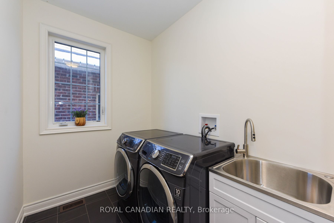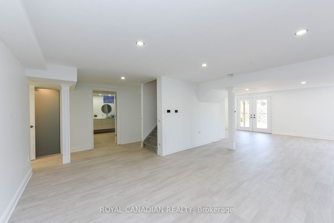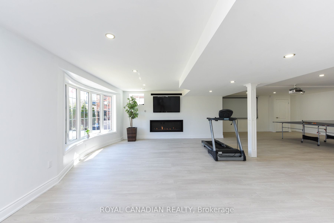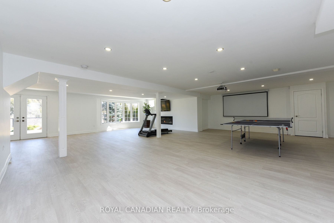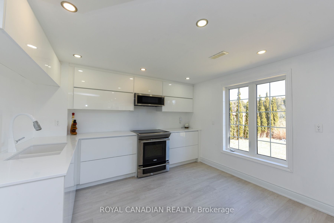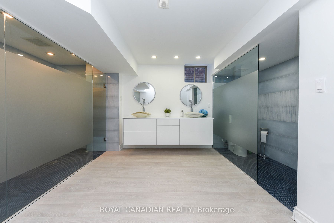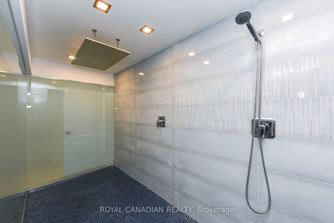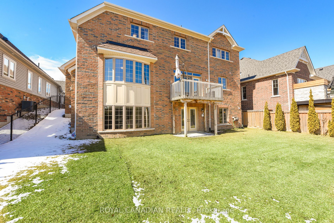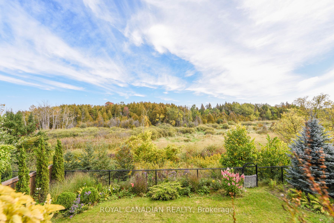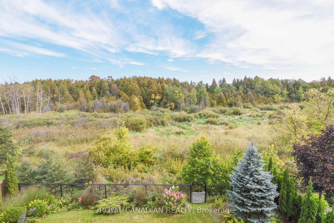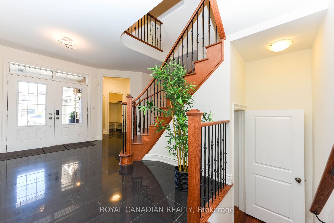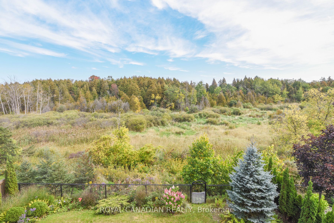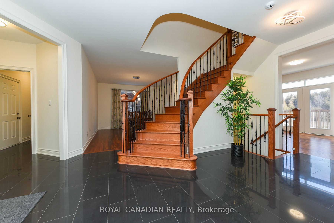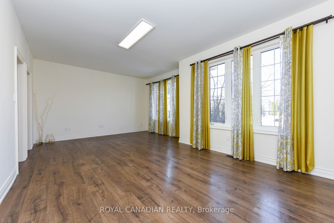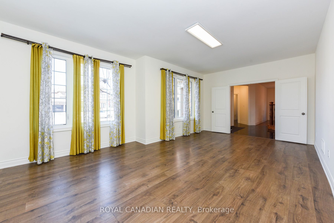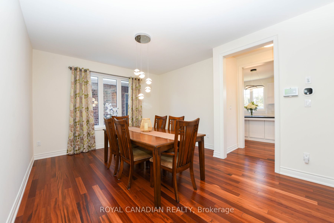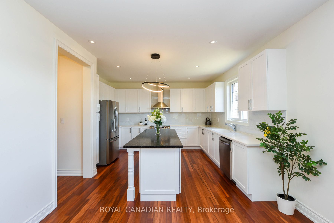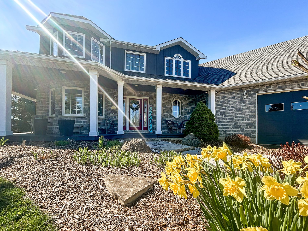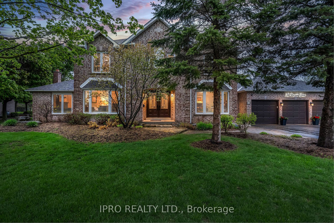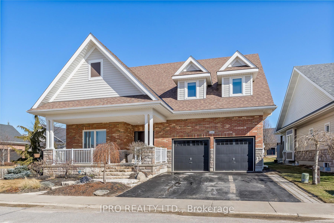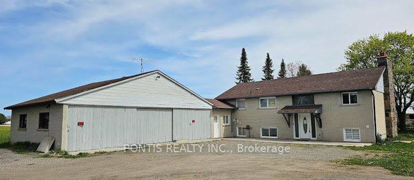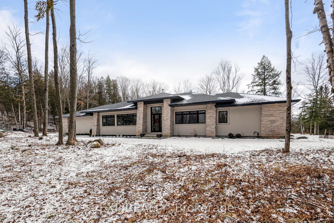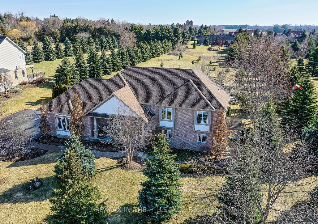45 Benson Ave
$1,899,000/ For Sale
Details | 45 Benson Ave
This stunning property has been meticulously upgraded from top to bottom, with over $100,000+ spent on renovations. Situated on a Premium Ravine lot, this home offers over 5000sqft.Featuring 5 bedrooms and 6 bathrooms, this home is designed for luxury & comfort. The main floor boasts upgraded 8' double doors, along with 8' doors throughout. The gourmet kitchen is a chef's dream, with quartz countertops, extended-height kitchen cabinets, and top-of-the-line appliances. The great room is the perfect place to relax, with a gas fireplace, bow window, and tranquil views of the Green Belt. The main floor includes a spacious master bedroom with a 4-piece en-suite and walk-in closet. Upstairs, you'll find another master bedroom with a luxurious 6-piece en-suite, featuring a frame-less glass shower. The walkout basement has been beautifully finished, offering a resort-style rain shower and a new layout for added functionality and style.
Room Details:
| Room | Level | Length (m) | Width (m) | |||
|---|---|---|---|---|---|---|
| Prim Bdrm | Main | 6.55 | 4.27 | 4 Pc Ensuite | W/I Closet | O/Looks Frontyard |
| Kitchen | Main | 4.08 | 3.63 | O/Looks Backyard | Granite Counter | Pot Lights |
| Great Rm | Main | 6.80 | 3.63 | Fireplace | Bow Window | Overlook Greenbelt |
| Dining | Main | 4.88 | 3.69 | Hardwood Floor | Formal Rm | Large Window |
| Breakfast | Main | 2.80 | 3.63 | Balcony | Combined W/Kitchen | Glass Doors |
| Prim Bdrm | 2nd | 6.10 | 4.61 | His/Hers Closets | 6 Pc Ensuite | Vinyl Floor |
| 2nd Br | 2nd | 7.04 | 4.18 | W/I Closet | 4 Pc Ensuite | Broadloom |
| 3rd Br | 2nd | 3.38 | 4.00 | O/Looks Backyard | 5 Pc Ensuite | Vinyl Floor |
| 4th Br | 2nd | 3.54 | 3.72 | O/Looks Frontyard | 5 Pc Ensuite | Vinyl Floor |
| Great Rm | Bsmt | 0.00 | 0.00 | Overlook Greenbelt | Pot Lights | Electric Fireplace |
