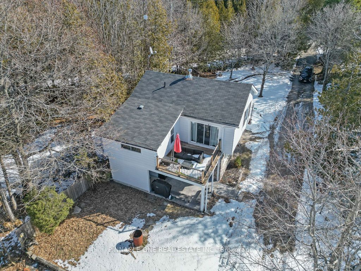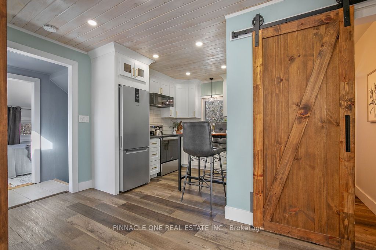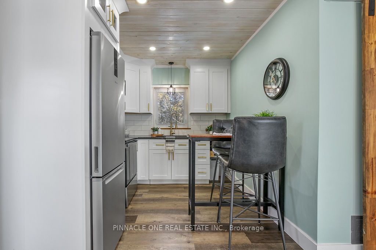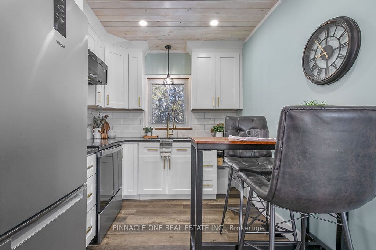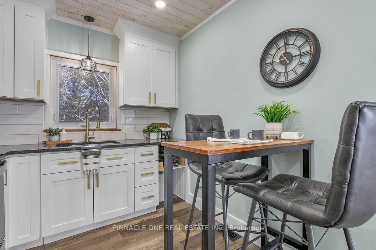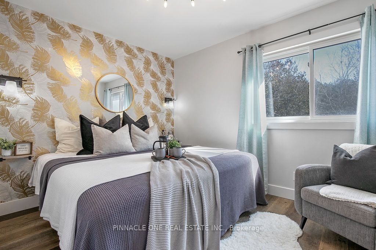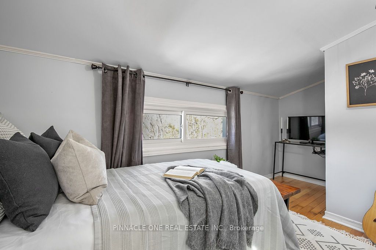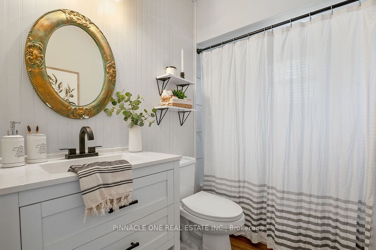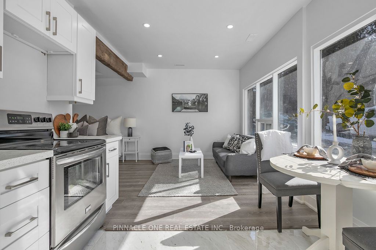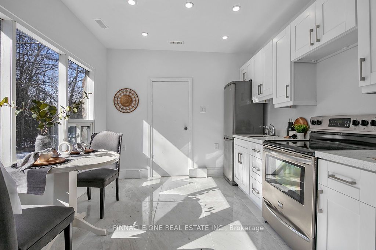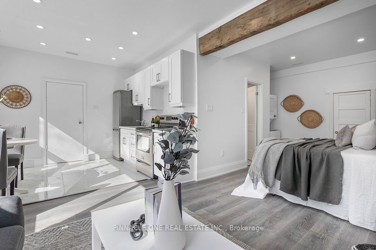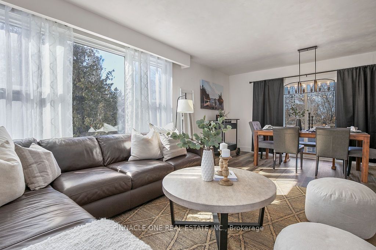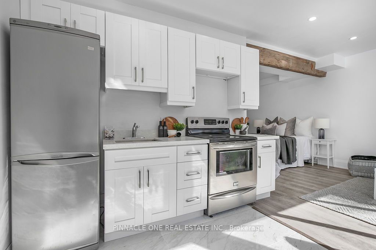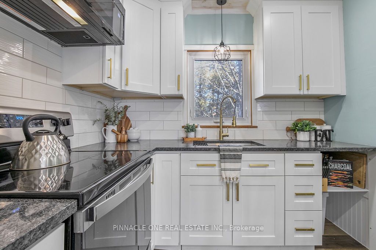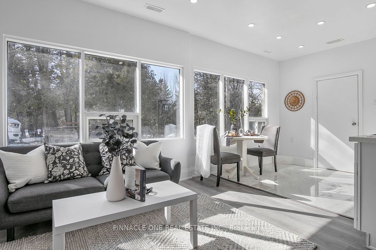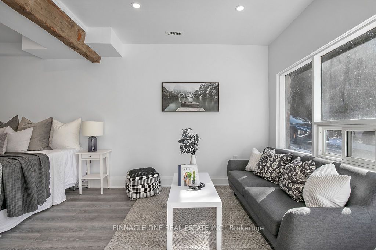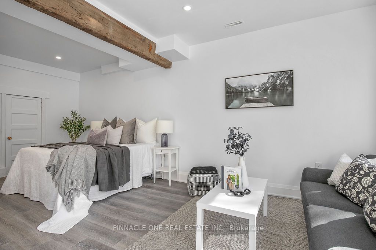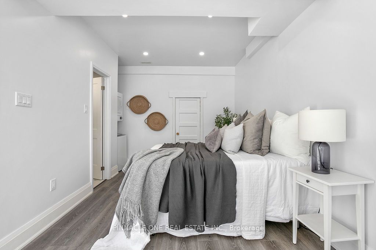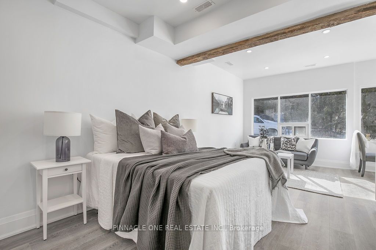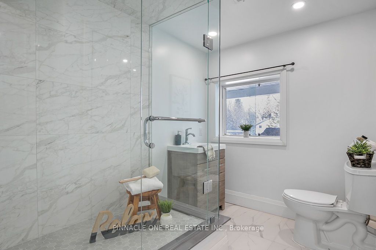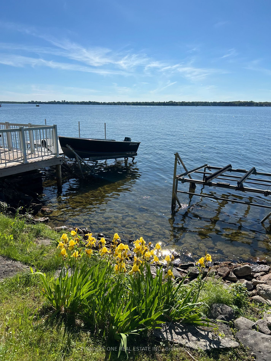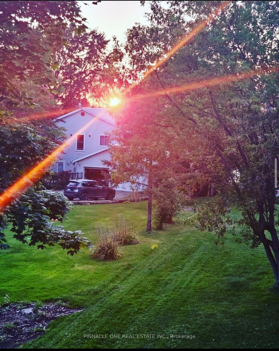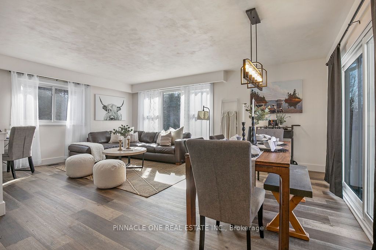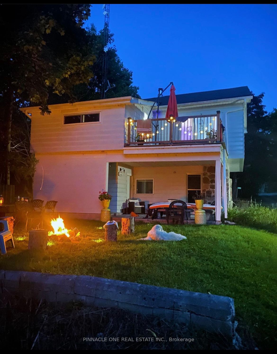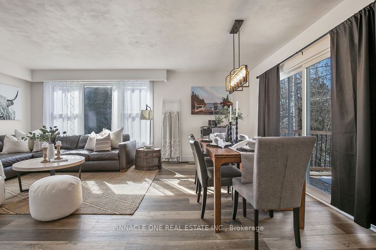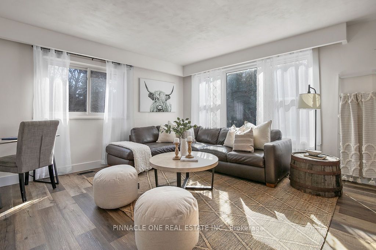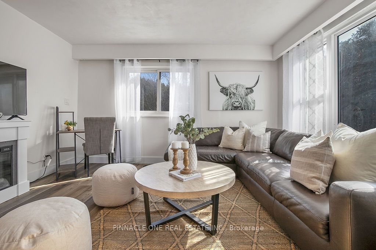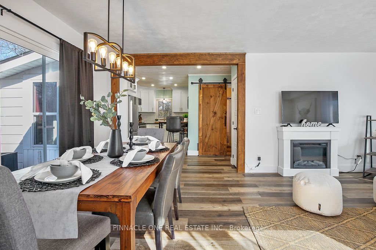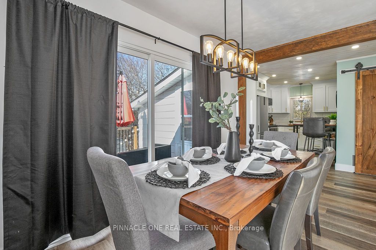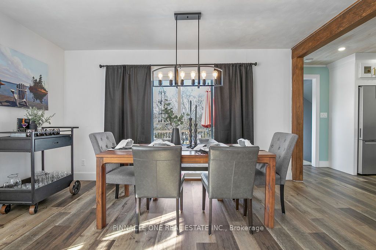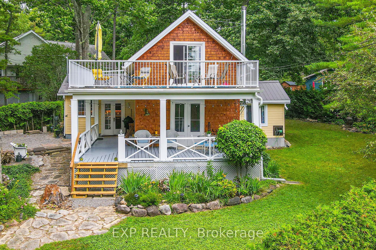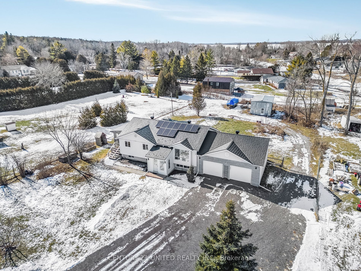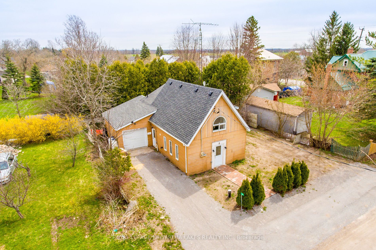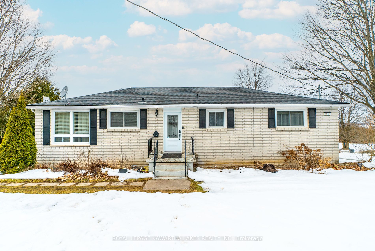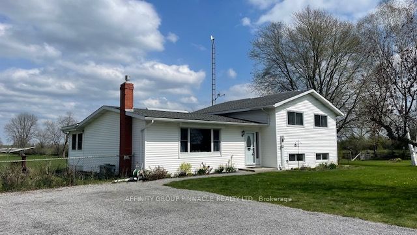1071 Balsam Grove Rd
$749,000/ For Sale
Details | 1071 Balsam Grove Rd
Indulge in the tranquility and income potential of this 2-storey lakeside cottage on BALSAM LAKE! Tucked away near Rodeo Dr. in Kawartha Lakes, this cottage merges rustic allure with contemporary comfort, presenting an inviting haven for both leisure and investment endeavors. Revel in breathtaking waterfront panoramas and deeded access to the lake for leisurely swims, boating adventures, and fishing. Fully renovated, it showcases updated kitchens, bathrooms, flooring, and more. Opportunities for revenue generation flourish through Airbnb rentals or extended leasing arrangements. Proudly presenting a versatile design featuring two bedrooms on the upper level, alongside a newly renovated main level loft/studio equipped with its own entrance, kitchen, and bathroom. This space offers endless possibilities, whether as an additional bedroom, a cozy family room, or an area limited only by your creativity. With an outdoor haven feat. an upper patio and fire pit, this retreat epitomizes the perfect blend of relaxation and recreation. Strategically positioned just 10 min. from Fenelon Falls, it offers easy access to conveniences while preserving a serene ambiance. Visit nearby attractions and scenic trails, or simply enjoy the beauty of lakeside living. Airbnb sensation. INCOME POTENTIAL! This cottage has two separate units.
Designed for leisure and entertainment, this home is hot tub-ready for unwinding in a tranquil atmosphere. A sought-after Airbnb retreat, this cottage offers a rare chance to own Ontario paradise. Check @Balsamsfinest on Instagram.
Room Details:
| Room | Level | Length (m) | Width (m) | |||
|---|---|---|---|---|---|---|
| Kitchen | Main | 2.98 | 3.04 | |||
| Br | Main | 6.95 | 3.89 | Combined W/Kitchen | 3 Pc Ensuite | Combined W/Living |
| Br | 2nd | 3.58 | 2.79 | |||
| 2nd Br | 2nd | 4.43 | 2.03 | |||
| Living | 2nd | 6.10 | 4.29 | Combined W/Dining | ||
| Kitchen | 2nd | 4.19 | 4.14 | Breakfast Area | Double Sink | |
| Bathroom | Main | 3.41 | 1.92 | Above Grade Window | 3 Pc Ensuite | |
| Bathroom | 2nd | 2.50 | 1.50 | 4 Pc Bath |
