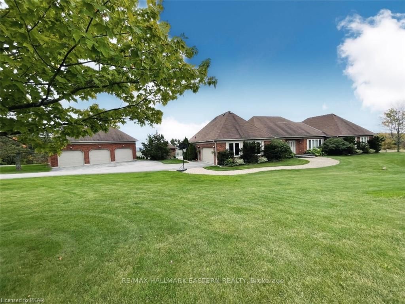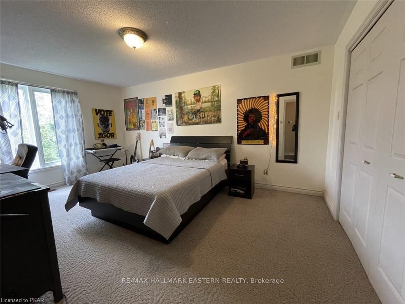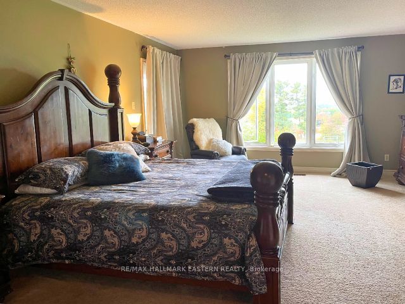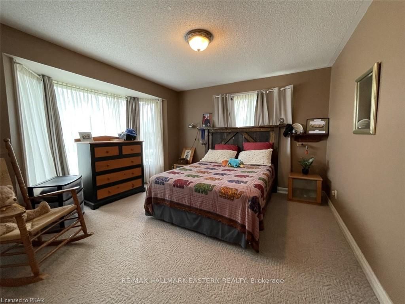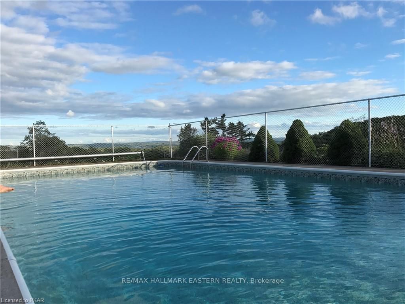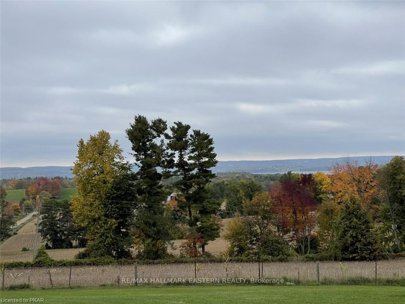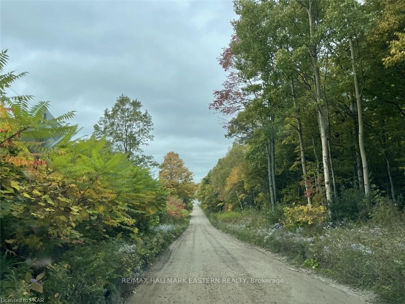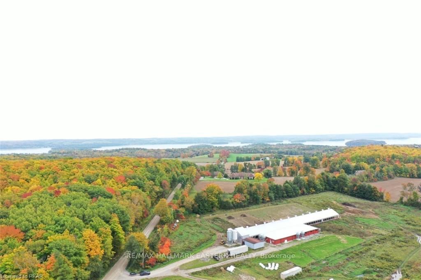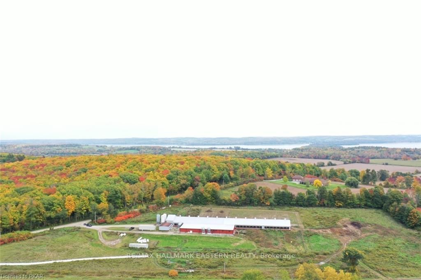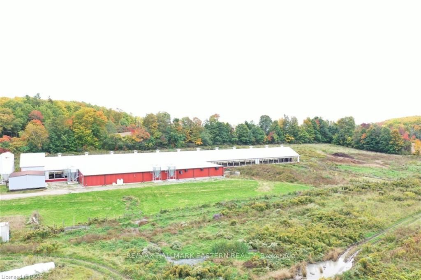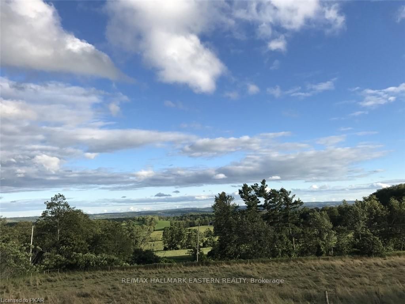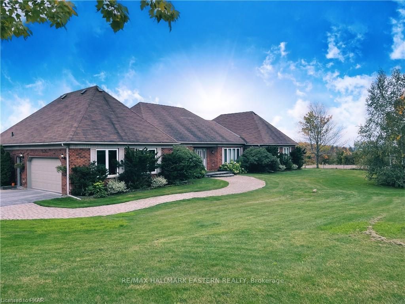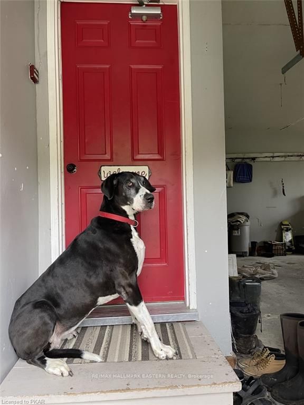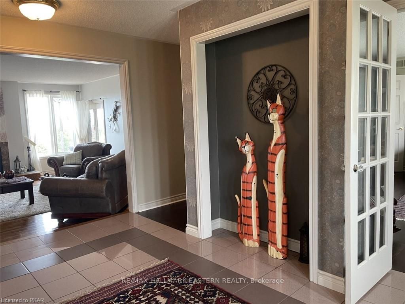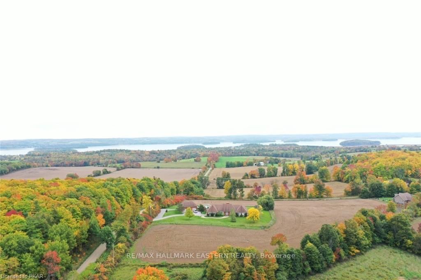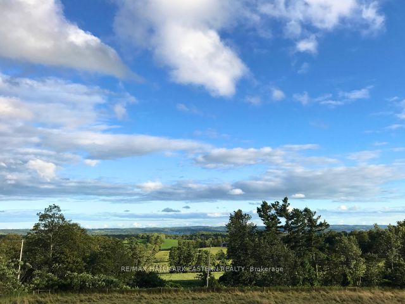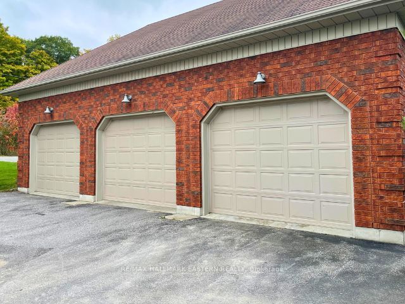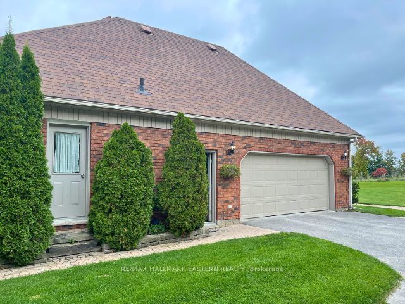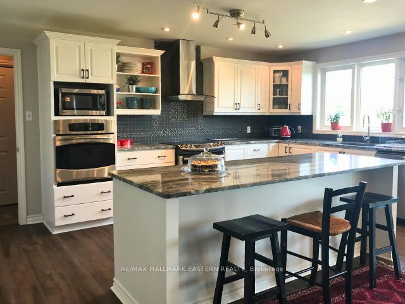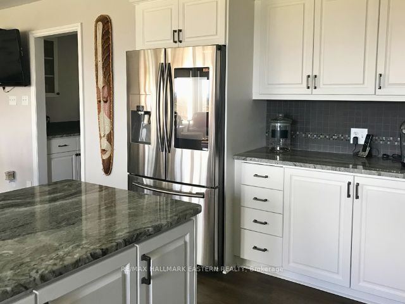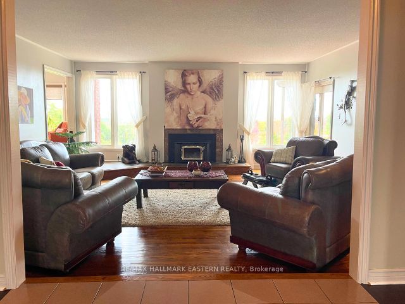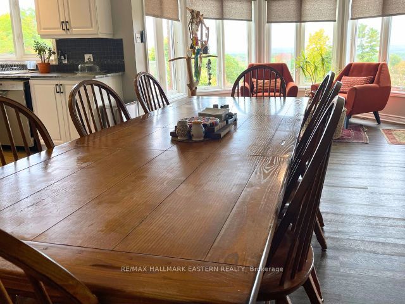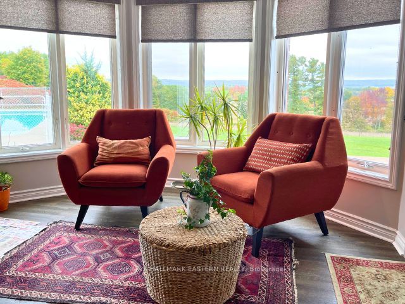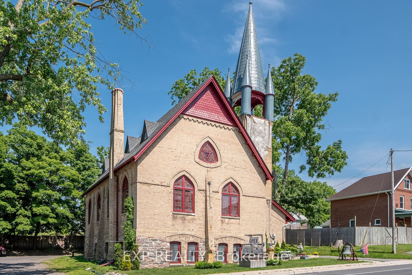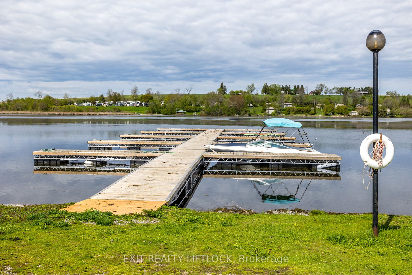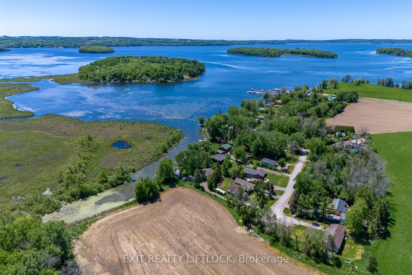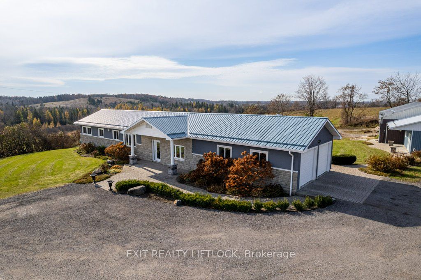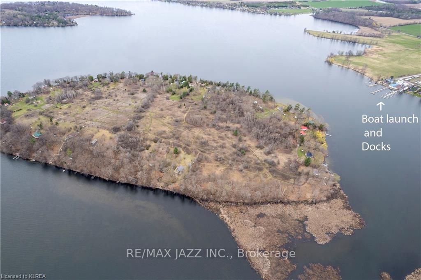1300 David Fife Line
$1,999,900/ For Sale
Details | 1300 David Fife Line
Beautiful Executive ranch-style bungalow boasting 3,400 sq/ft of finished living space. Nestled on 24 acres overlooking rolling hills of the Peterborough County this exceptional property offers a breathtaking 180-degree view of Rice Lake. This quality constructed home offers Three + Two bedrooms, four bathrooms. The main floor has a spacious sunken living room featuring a wood-burning fireplace perfect for those winter days. Primary bedroom completed with an ensuite bathroom and walk-in closet. Additionally, two large bedrooms with ample closet space. Large eat-in kitchen great for entertaining, formal living room and formal dining room for big gatherings. The lower level offers 1,500 sq/ft area, including a versatile rec/play room, two more spacious bedrooms, and a full bathroom. Double bay garage Plus a Heated Detached Triple Garage/Shop with a lift, featuring additional storage space above. Outdoors is a 18' x 36' in-ground pool. Two outbuildings, providing versatile usage options to suit your needs. Furthermore, two newly constructed barns 304'x40 and 128'x40' adds to the versatility and functionality of this remarkable estate. Portion of acreage zoned farmland[currently in hay] assists with tax reduction. Easy access to Trent University, Lakefield College, Sir Sandford Fleming. 15 minutes to Peterborough. This is one of a kind!
Room Details:
| Room | Level | Length (m) | Width (m) | |||
|---|---|---|---|---|---|---|
| Living | Main | 5.03 | 3.99 | |||
| Dining | Main | 4.62 | 3.96 | |||
| Kitchen | Main | 5.94 | 3.71 | Eat-In Kitchen | ||
| Family | Main | 5.87 | 5.72 | |||
| Br | Main | 5.87 | 4.50 | |||
| Bathroom | Main | 4 Pc Ensuite | ||||
| 2nd Br | Main | 5.08 | 4.70 | |||
| 3rd Br | Main | 4.06 | 3.43 | |||
| Bathroom | Main | 4 Pc Bath | ||||
| 4th Br | Lower | 7.59 | 3.35 | |||
| 5th Br | Lower | 4.88 | 4.19 | |||
| Bathroom | Lower | 3 Pc Bath |
