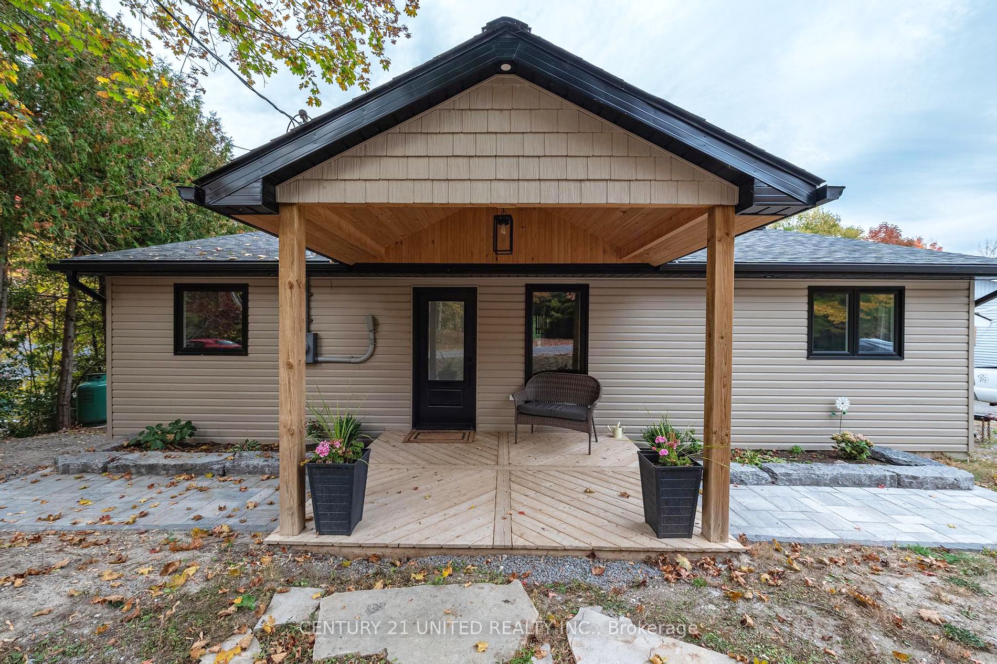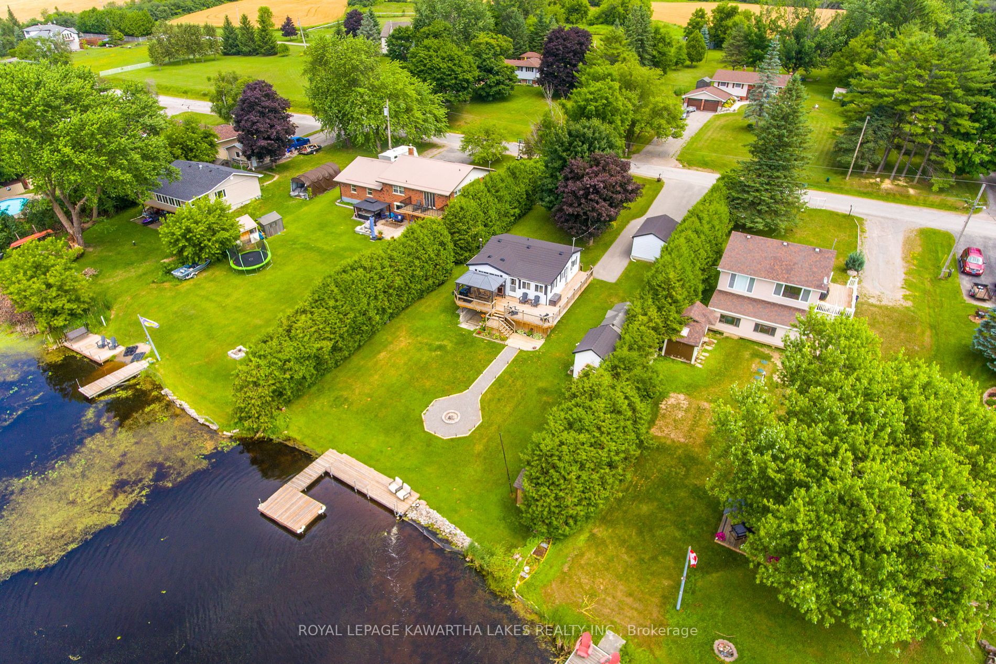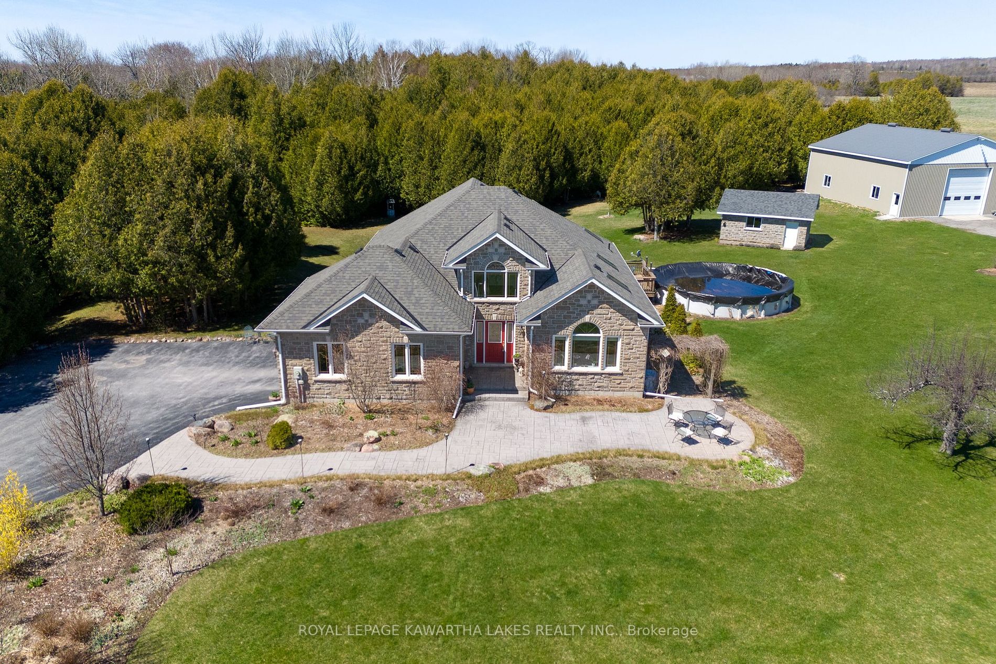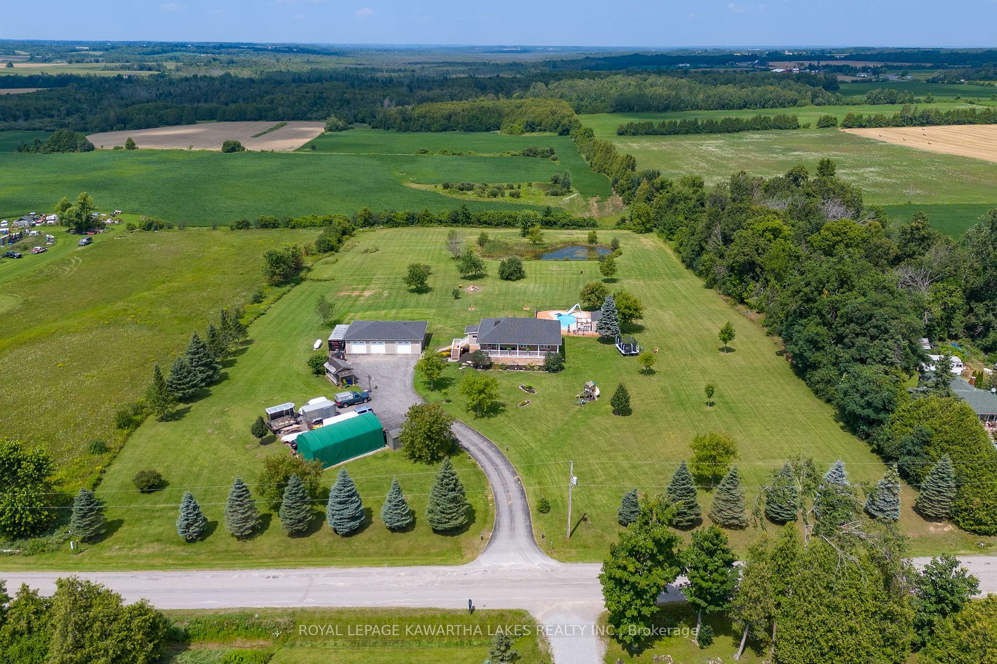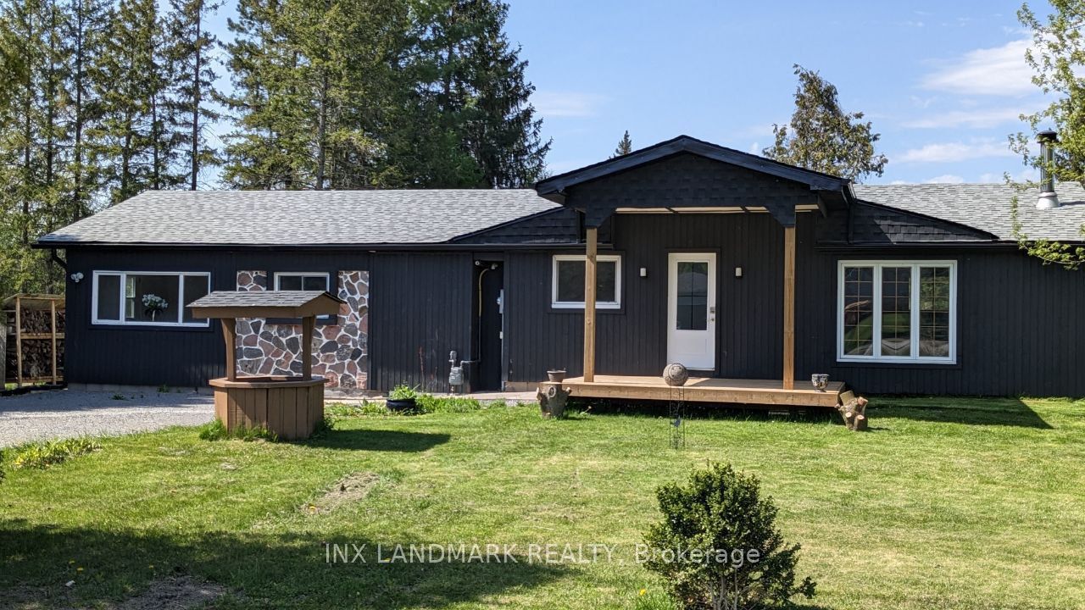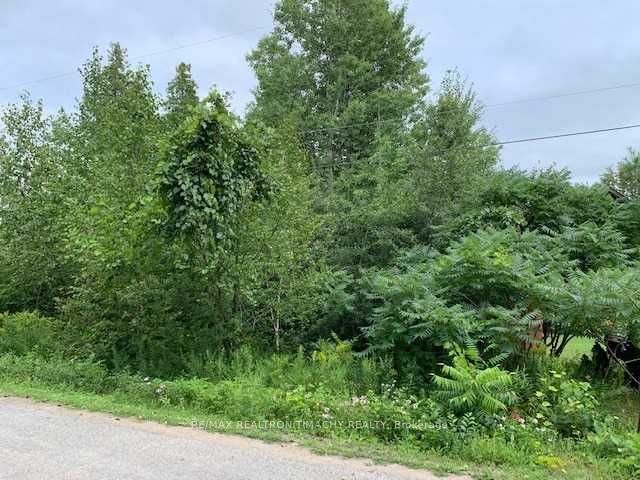37 King's Wharf Rd
$699,000/ For Sale
Details | 37 King's Wharf Rd
Welcome to country living at its finest! This charming 3-bdrm r/bungalow offers the perfect blend of comfort & functionality on a private 1-acre fenced lot. Separate 1.5 car detached garage, complete w/air compressor and storage space, provides ample rm for your vehicles & projects. Additional outbuildings include chicken coop, wood shed, & insulated dog kennel w/hydro. Enjoy the serenity of the outdoors from the comfort of the 3-season sunrm, or cozy up inside by the woodstove in the fin rec room. The spacious games rm, complete with/pool table, offers endless entertainment possibilities. Convenience meets efficiency with the laundry rooms walk-up to the b/yard. The living rm features a pellet stove, perfect for those chilly evenings. Mostly updated windows t/o the home offer both energy efficiency and aesthetic appeal. The kitchen boasts newer cupboards and seamlessly combines with the dining room, creating a perfect space for family meals & entertaining.
With a newer roof on both house & garage, this home is ready to move in. Don't miss out on this fantastic opportunity to own your own piece of paradise! Garage: 24x28, Storage Area: 10x20, Kennel: 12x24, Woodshed: 8x10, Pigeon Coop: 4x8
Room Details:
| Room | Level | Length (m) | Width (m) | |||
|---|---|---|---|---|---|---|
| Kitchen | Main | 6.10 | 3.70 | Double Sink | Combined W/Dining | |
| Living | Main | 3.50 | 4.61 | Pellet | ||
| Prim Bdrm | Main | 3.60 | 4.10 | 4 Pc Ensuite | Semi Ensuite | |
| 2nd Br | Main | 3.00 | 4.20 | |||
| 3rd Br | Main | 2.50 | 3.10 | |||
| Bathroom | Main | 3.50 | 2.30 | Vinyl Floor | 4 Pc Bath | |
| Foyer | Main | 1.90 | 1.40 | |||
| Sunroom | Main | 3.70 | 3.10 | |||
| Rec | Lower | 4.30 | 7.60 | Wood Stove | ||
| Games | Lower | 6.20 | 5.50 | |||
| Utility | Lower | 8.70 | 2.90 | Walk-Up |







































