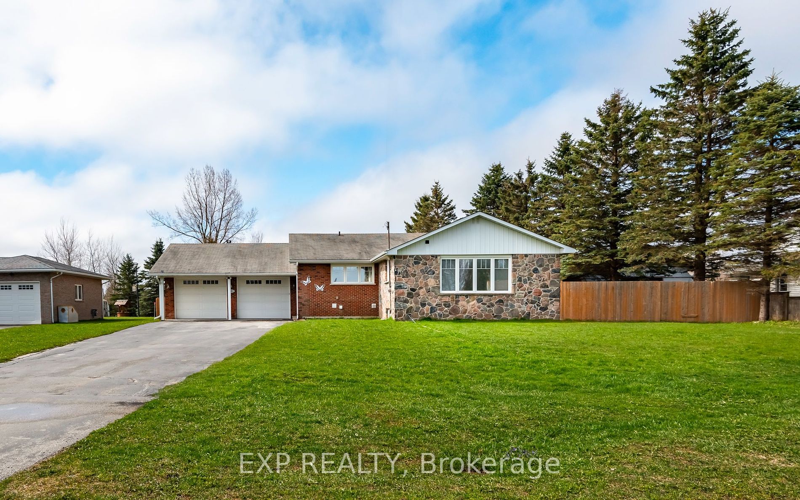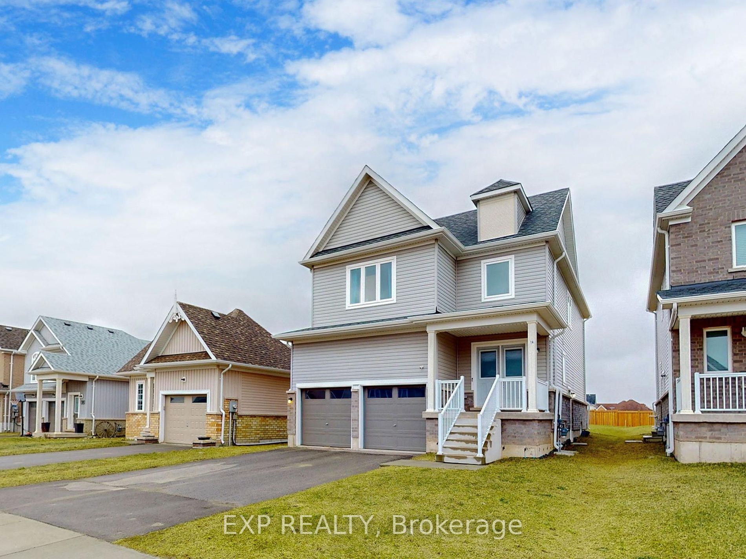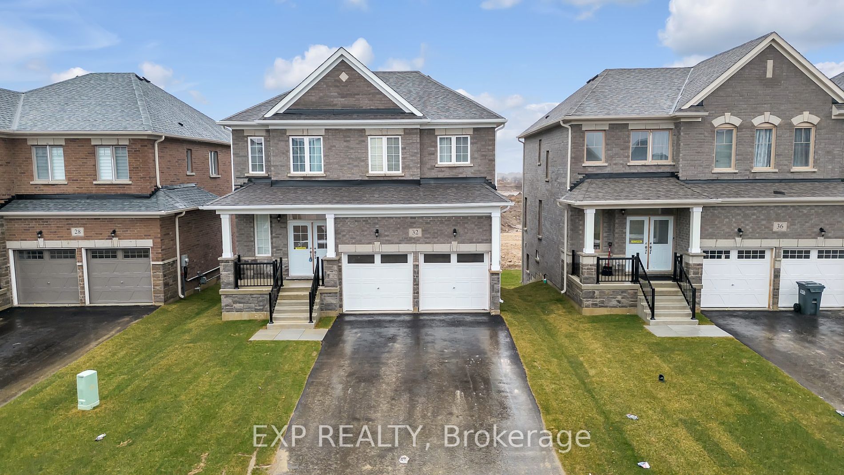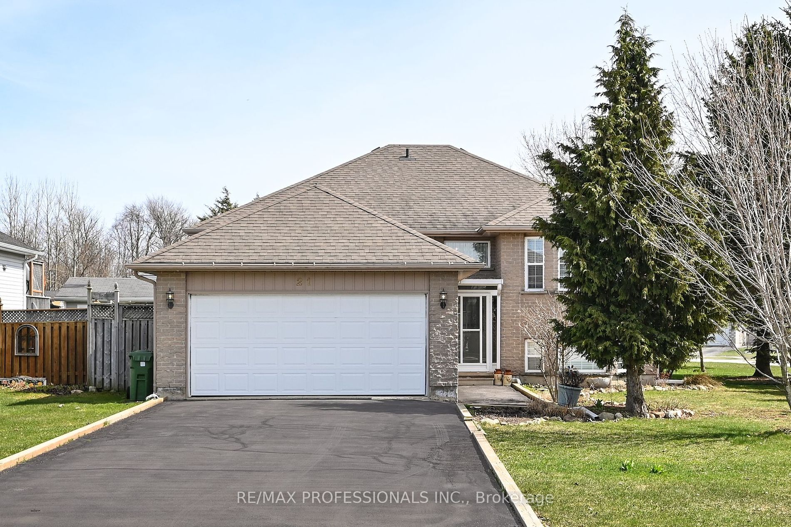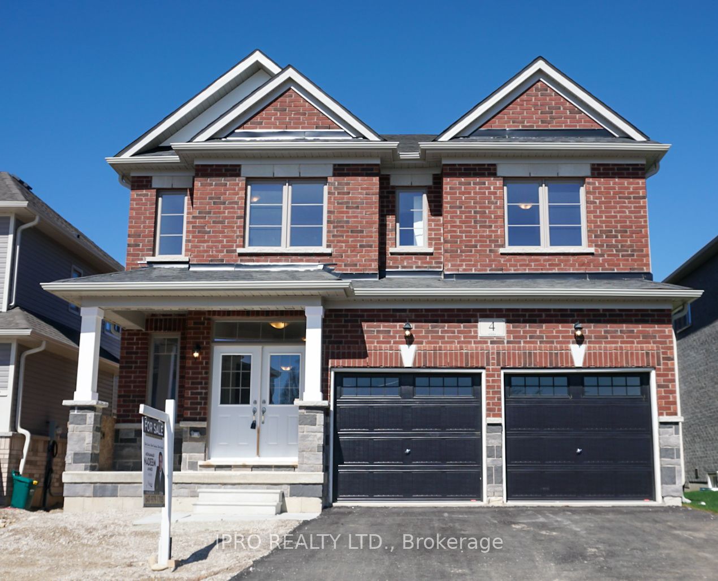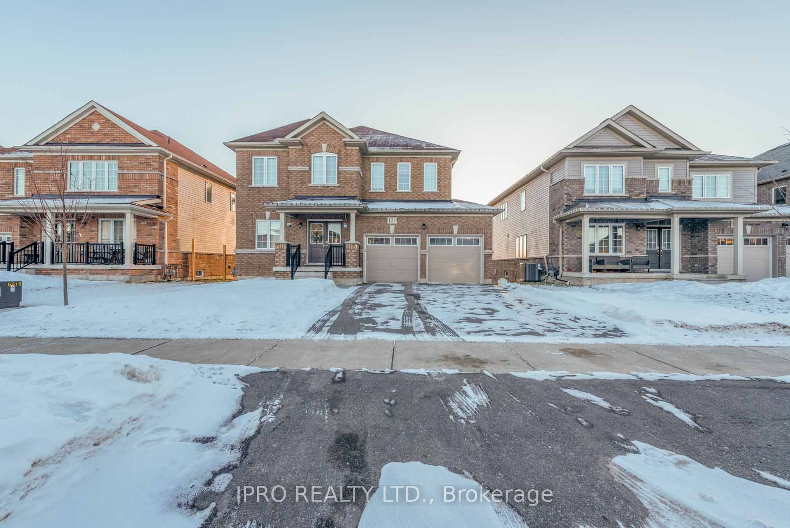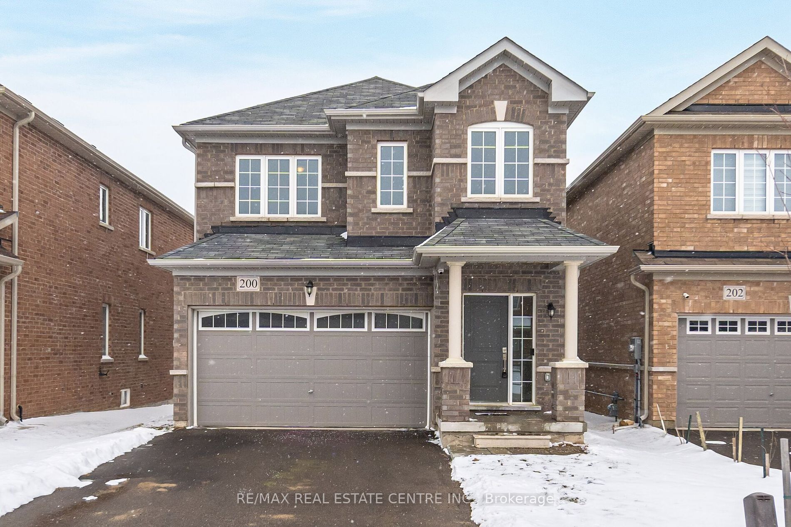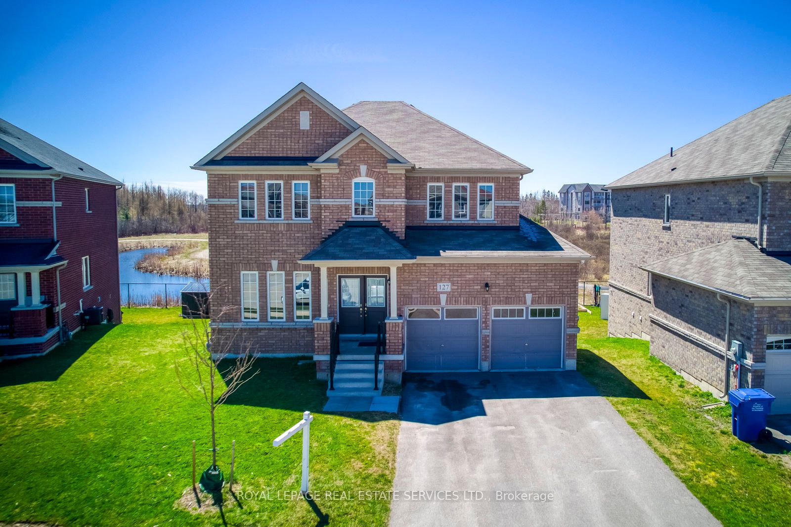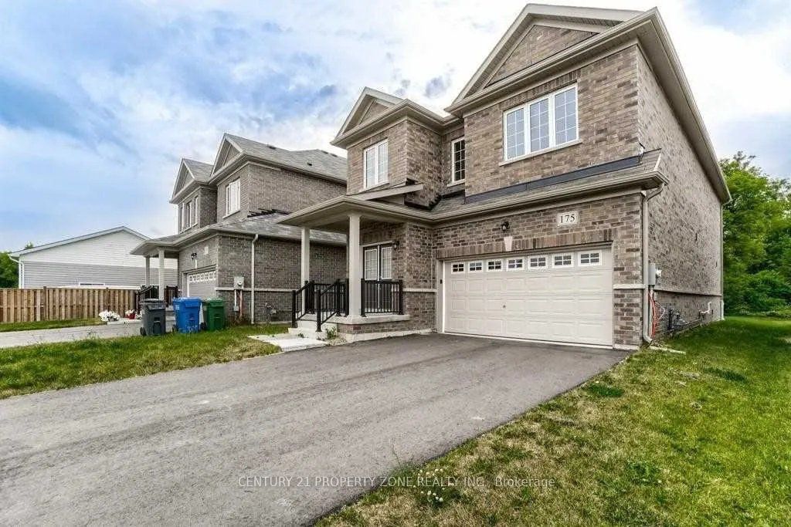105 Elm St, Southgate
Result of 21
105 Elm St
Southgate, Dundalk
Cross St: Victoria St N/Elm St
Detached | 2-Storey | Freehold
$849,000/ For Sale
Taxes : $5,308/2024
Bed : 4 | Bath : 4
Kitchen: 1
Details | 105 Elm St
2978 Sq. Ft As Per Builder Plan. Huge Premium 50 X 114 Ravine Lot With Pond At The Back View And No House Behind. 4 Bdrms, 3.5 Washrooms, Walk-Out Basement. Double Door Entry, Master Bedroom W/Ensuite And Large Walk-In Closet, Separate Living , Dinning , Family Room And Study Room Stainless Steel Appliances, Washer & Dryer. Great Area. Developing Community.
Property Details:
Building Details:
Room Details:
| Room | Level | Length (m) | Width (m) | |||
|---|---|---|---|---|---|---|
| Family | Main | 6.00 | 3.80 | Open Concept | O/Looks Ravine | Broadloom |
| Kitchen | Main | 3.60 | 3.59 | Stainless Steel Appl | Centre Island | |
| Breakfast | Main | 3.60 | 3.59 | Centre Island | O/Looks Ravine | Combined W/Kitchen |
| Living | Main | 3.40 | 3.04 | Window | Separate Rm | Broadloom |
| Dining | Main | 4.14 | 3.35 | Window | Separate Rm | Broadloom |
| Den | Main | 3.56 | 3.13 | Broadloom | Window | |
| Prim Bdrm | 2nd | 6.46 | 4.26 | 5 Pc Ensuite | W/I Closet | Broadloom |
| 2nd Br | 2nd | 4.38 | 3.96 | 3 Pc Ensuite | W/I Closet | Broadloom |
| 3rd Br | 2nd | 4.02 | 3.84 | Broadloom | W/I Closet | |
| 4th Br | 2nd | 4.08 | 3.32 | Broadloom | Window | Closet |
Listed By: COLDWELL BANKER DREAM CITY REALTY
More Info / Showing:
Or call me directly at (416) 886-6703
KAZI HOSSAINSales RepresentativeRight At Home Realty Inc.
"Serving The Community For Over 17 Years!"








































