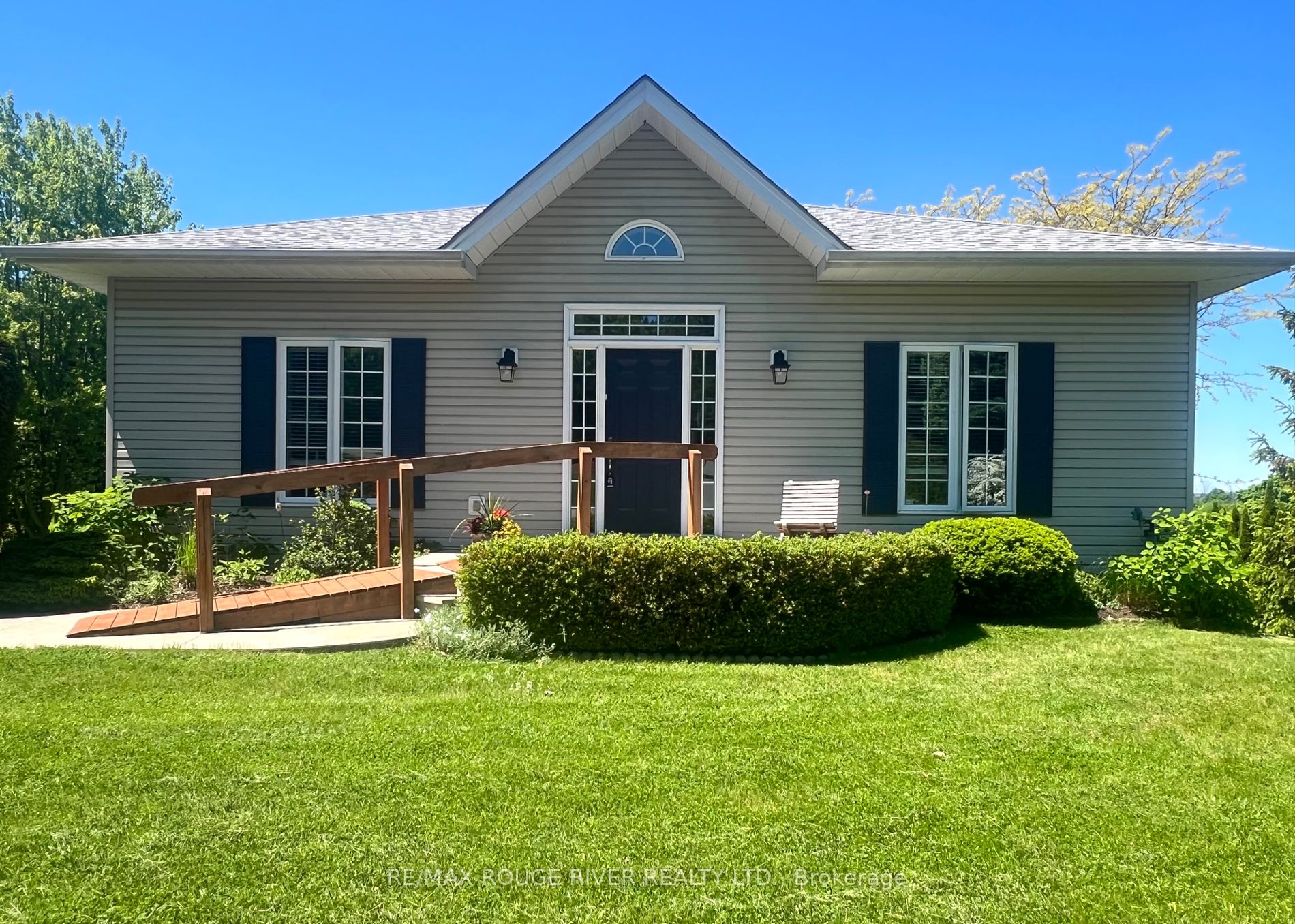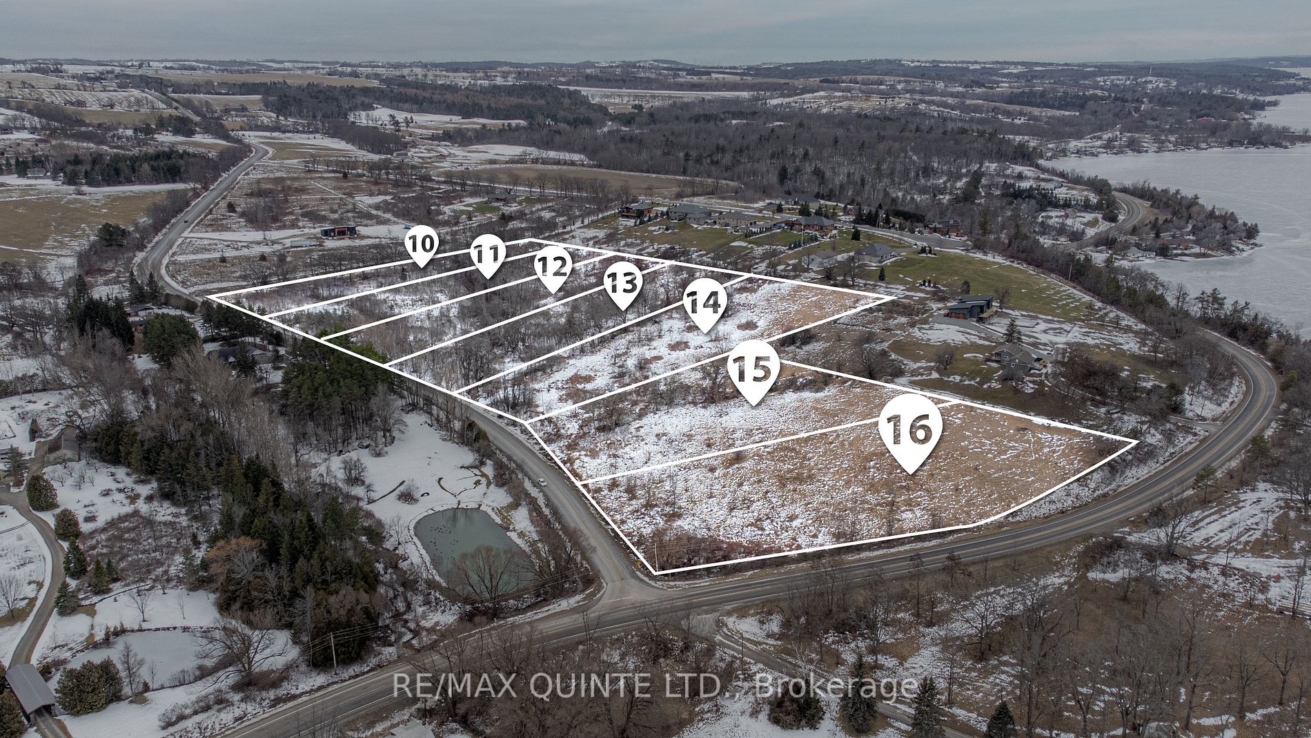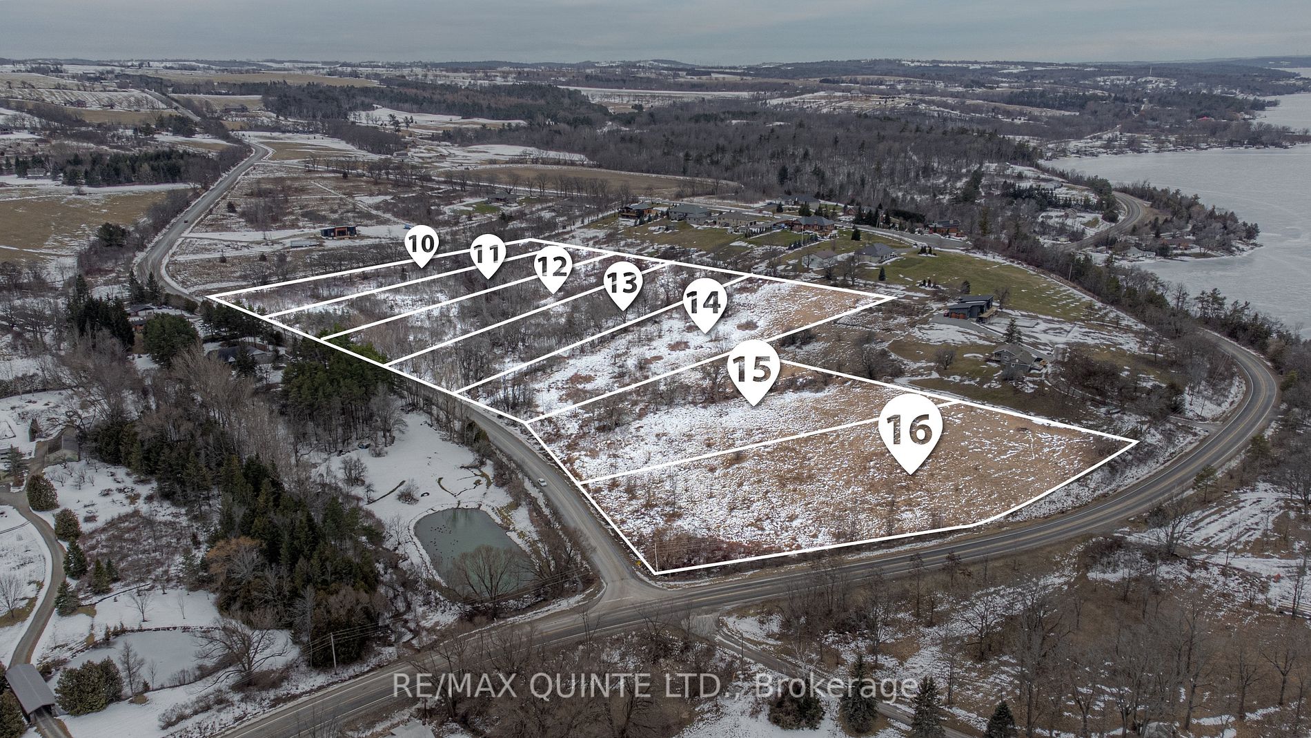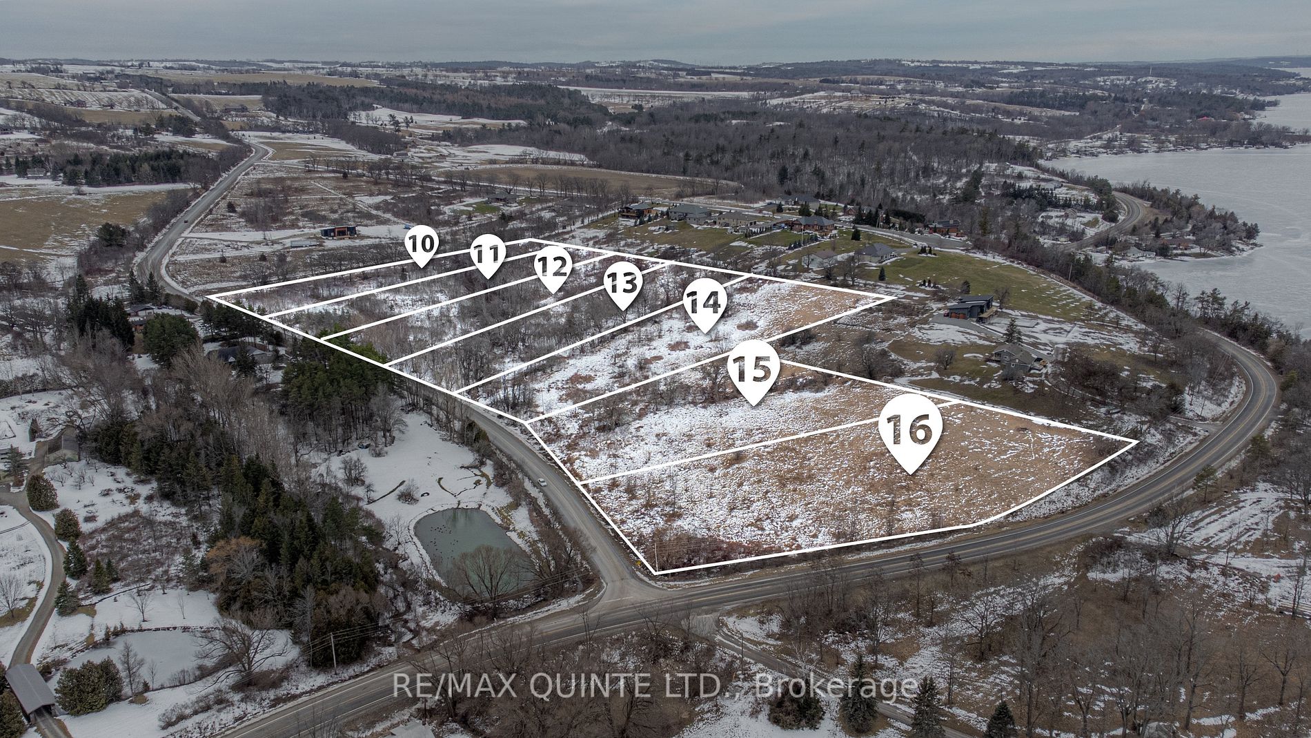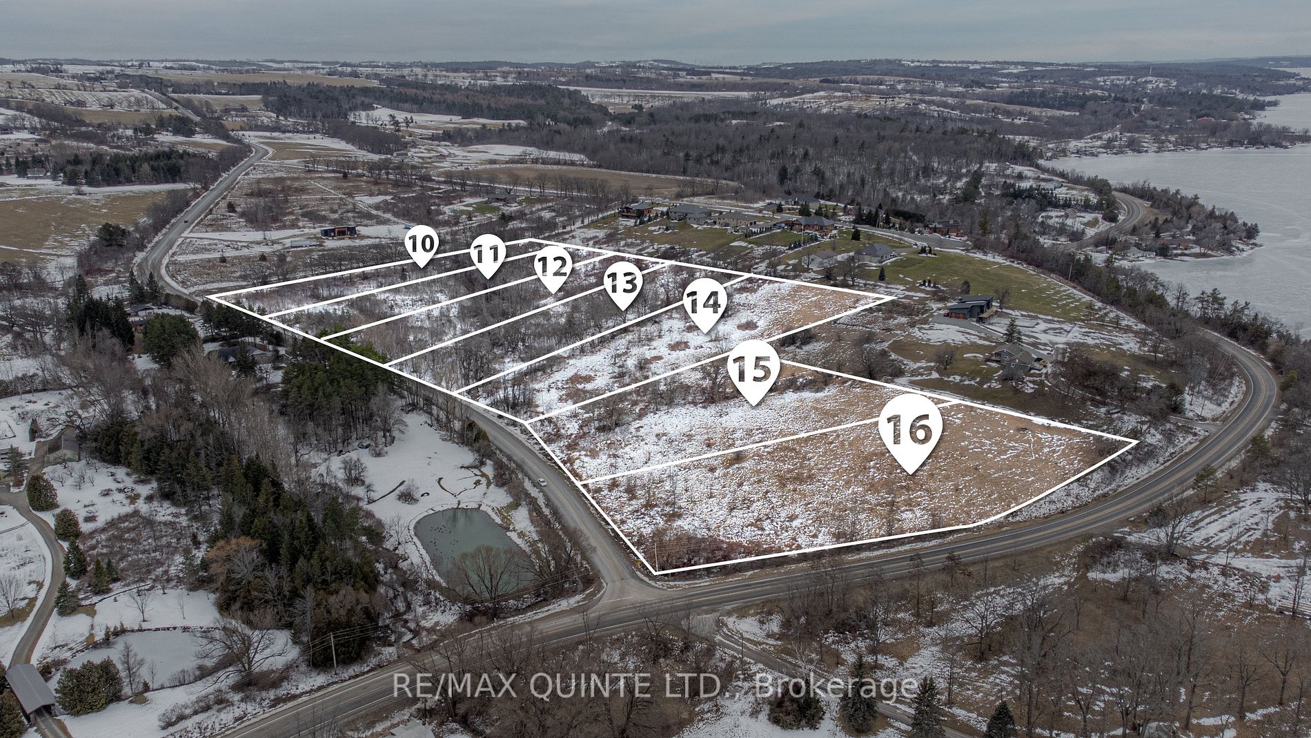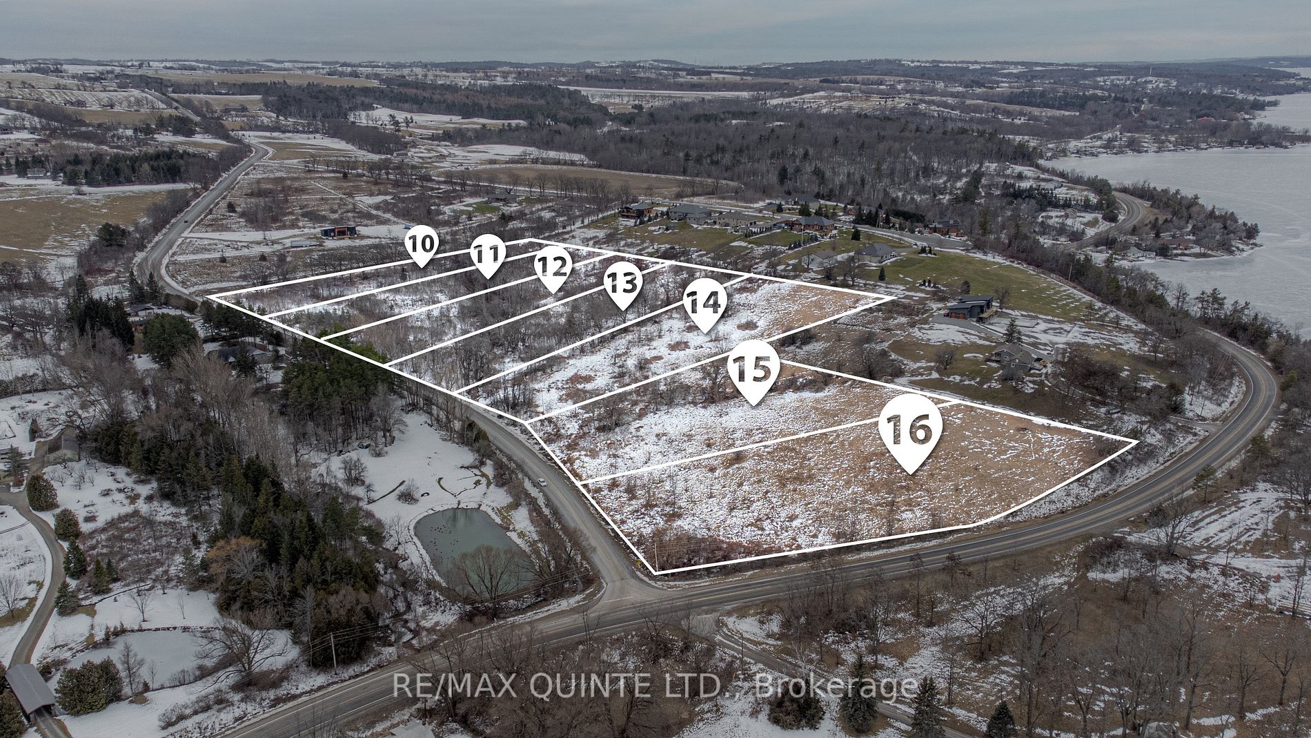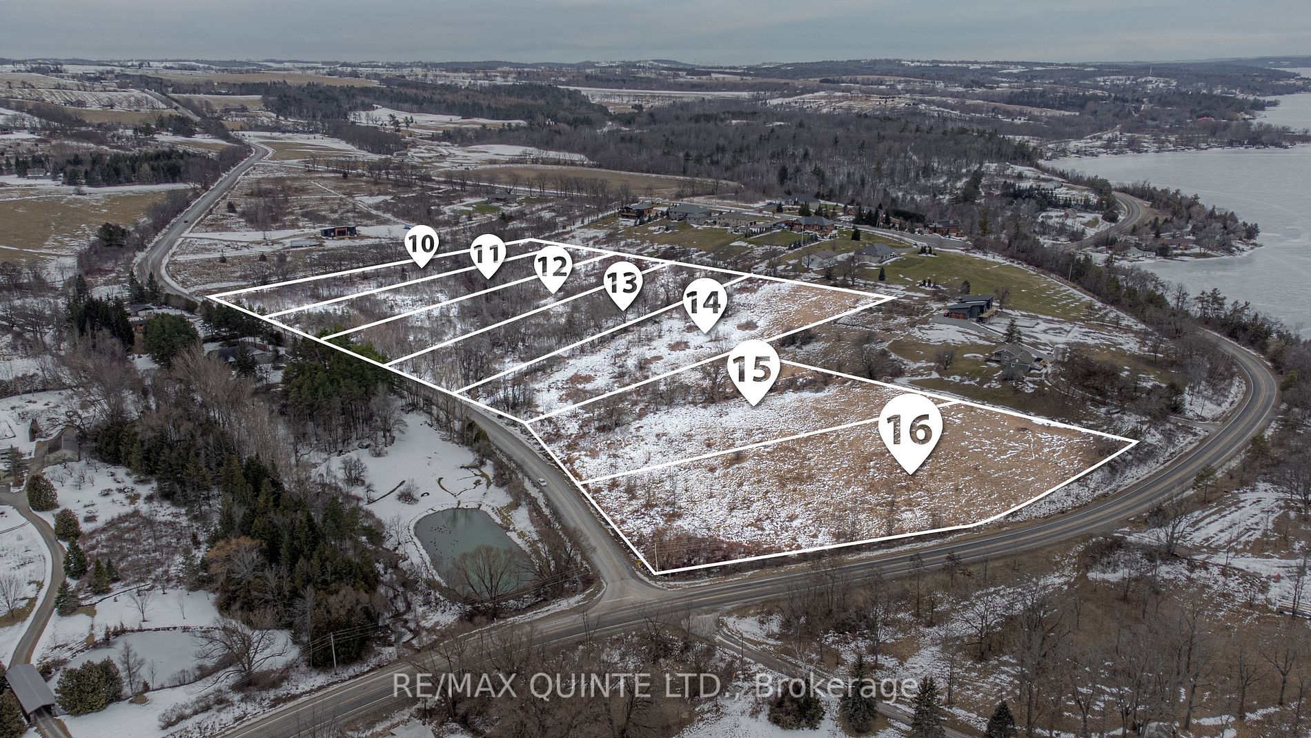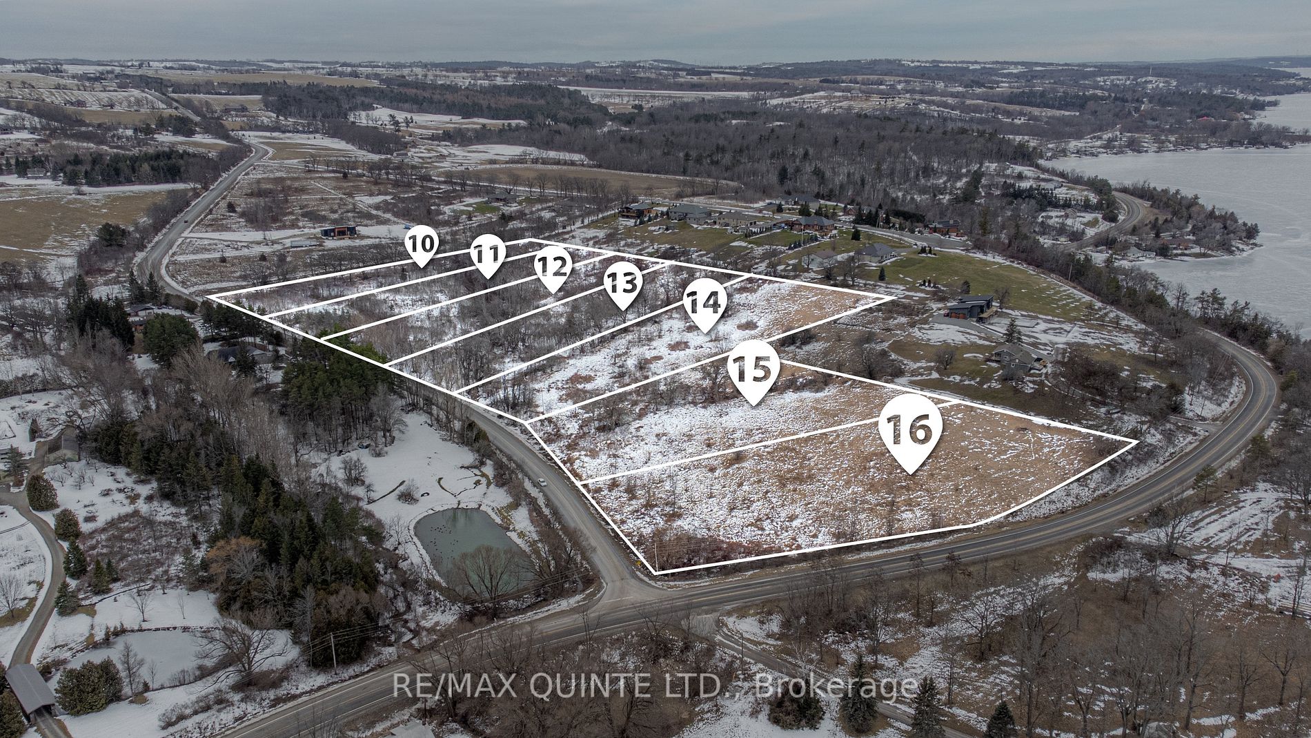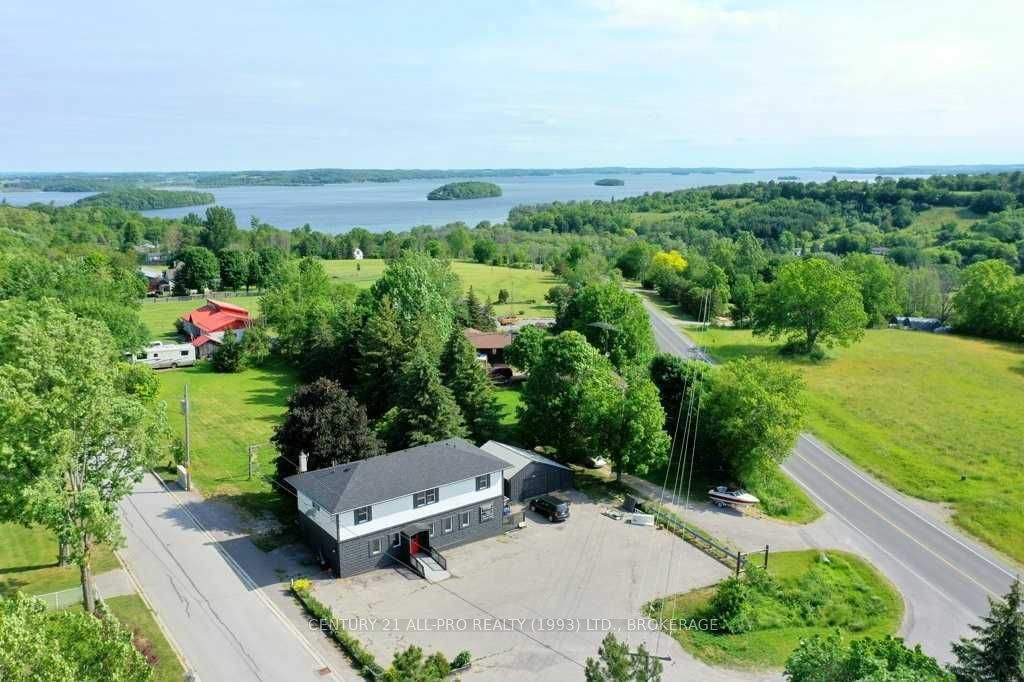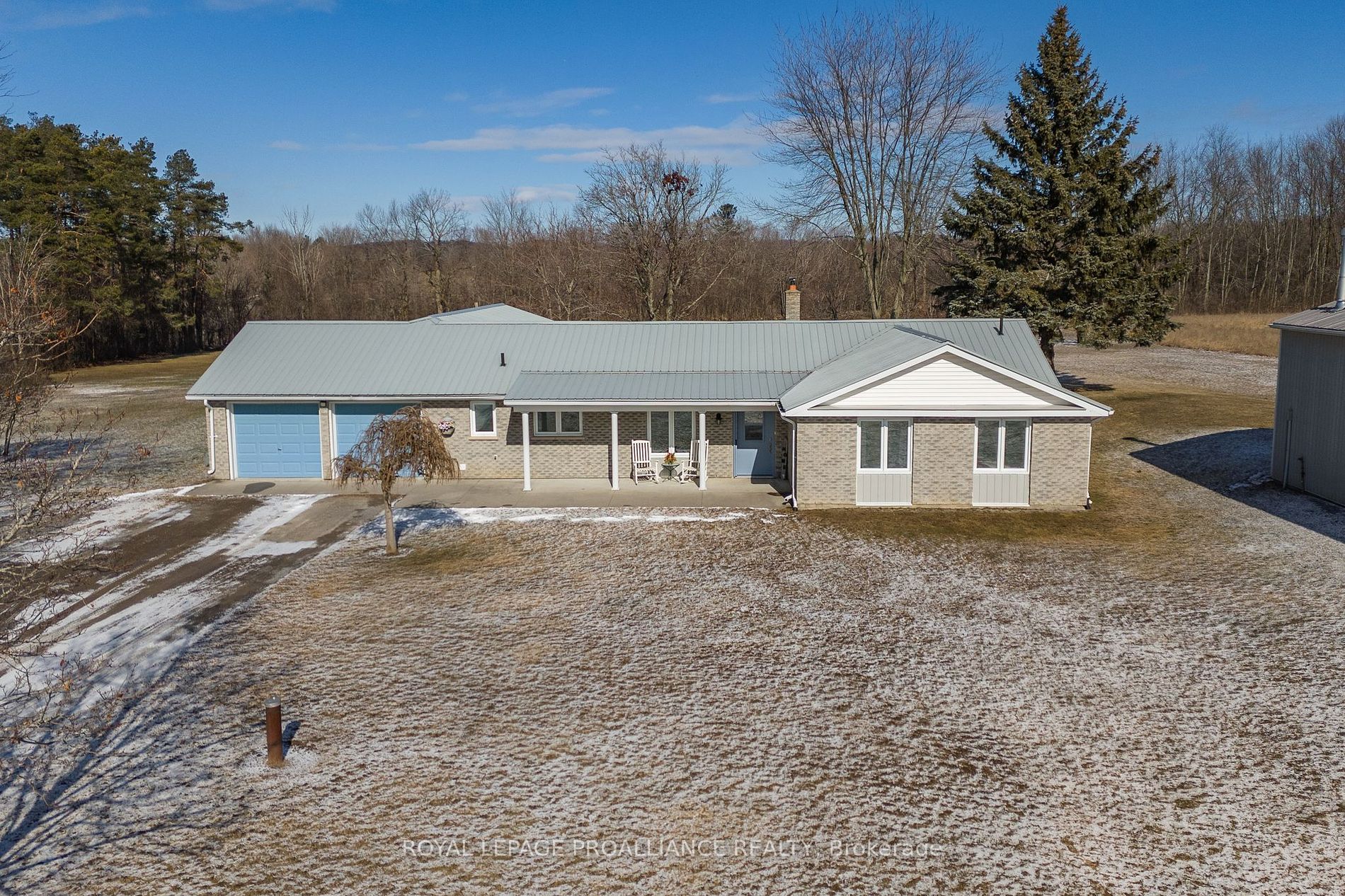13 Sunset Dr
$1,200,000/ For Sale
Details | 13 Sunset Dr
PROVIDING AN ABUNDANCE of character and charm, this reproduction Ontario Cottage has amazing curb appeal with scenic views to the west and promises a fabulous sunset view. With a large front foyer and a centre hall plan, this home is open and light filled throughout. Primary bedroom is main floor, two large bedrooms with ensuites in the bright walk out basement. Large principal rooms, high ceilings and beautifully maintained. Both floors feature radiant gas fired in floor heat with the (2016) boiler supplying the hot water for the home as well, 2 gas fireplaces and upper and lower heat zones. A key feature of 13 Sunset Drive is its construction. It is ICF built (insulated concrete forms) supplemented with reinforcing steel. It is therefore very stable and highly rated for both hurricane force winds and earthquakes.Additionally, the house is quiet and extraordinarily efficient to heat and cool. Air conditioning supplied by a ductless system. Shingles replaced 2015. A supersized double detached garage with hydro panel. Gorgeous perennial gardens and mature trees enhance this extraordinary setting.
Room Details:
| Room | Level | Length (m) | Width (m) | |||
|---|---|---|---|---|---|---|
| Foyer | Main | 2.03 | 1.99 | |||
| Living | Main | 6.08 | 4.48 | |||
| Dining | Main | 4.27 | 6.68 | |||
| Kitchen | Main | 3.49 | 4.05 | |||
| Prim Bdrm | Main | 4.41 | 3.50 | |||
| Rec | Lower | 6.13 | 10.39 | |||
| 2nd Br | Lower | 6.64 | 3.50 | |||
| 3rd Br | Lower | 6.72 | 3.50 | |||
| Laundry | Lower | 3.57 | 3.50 |
