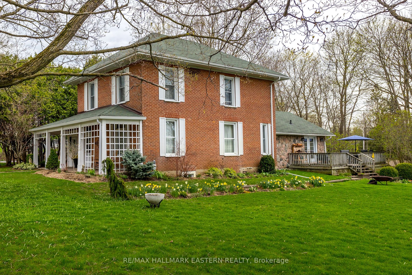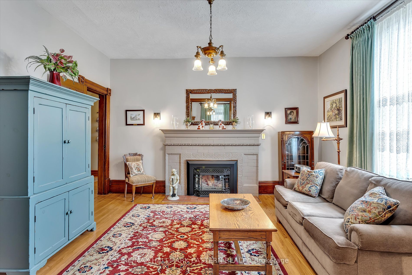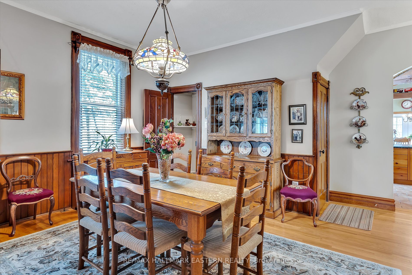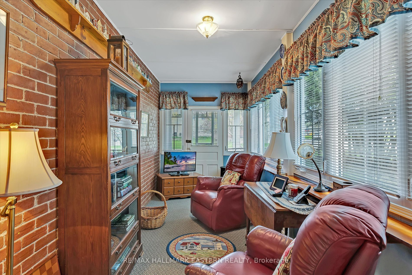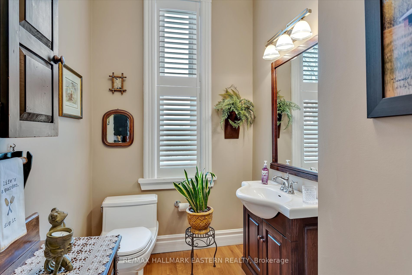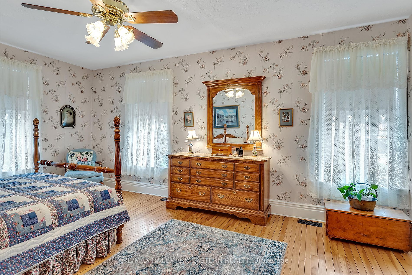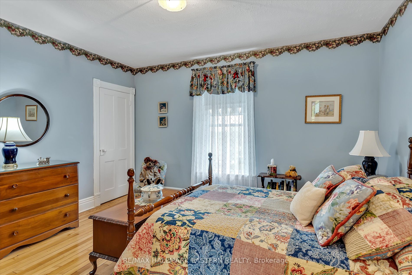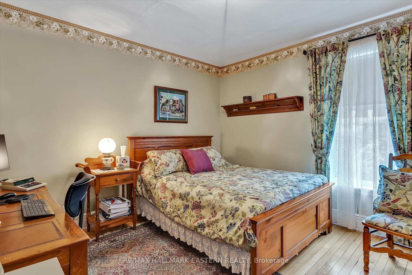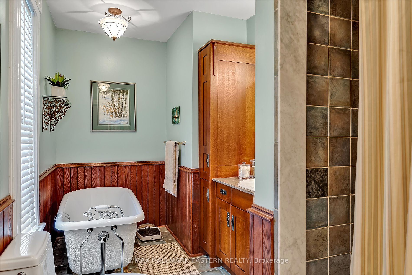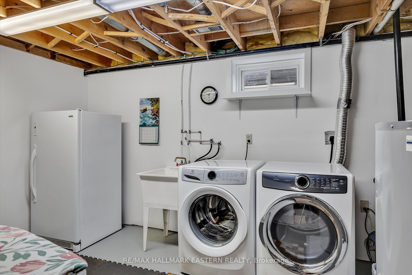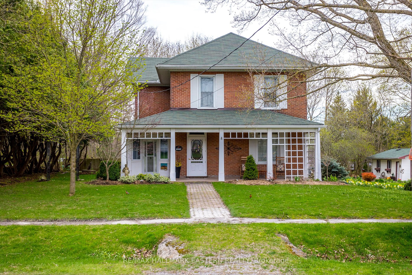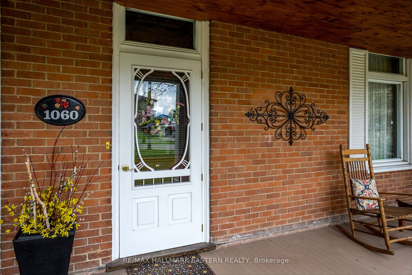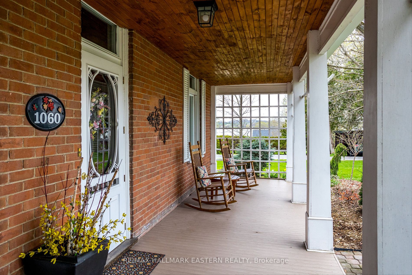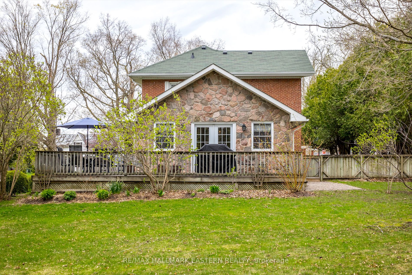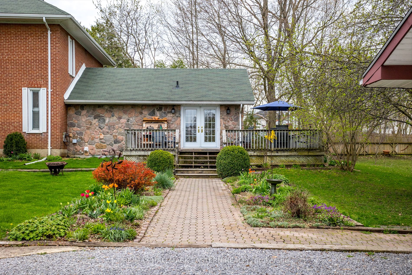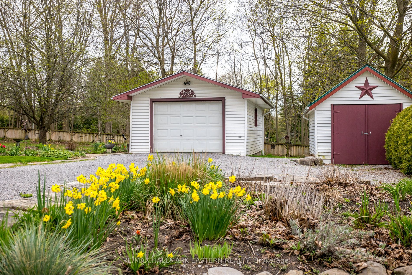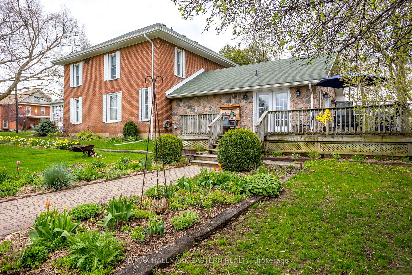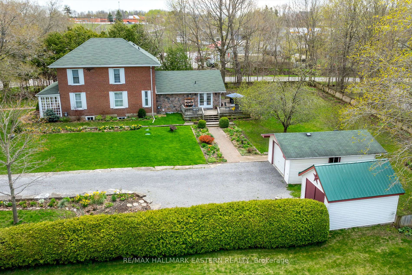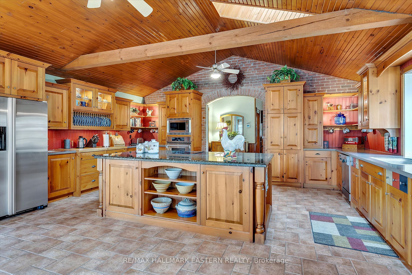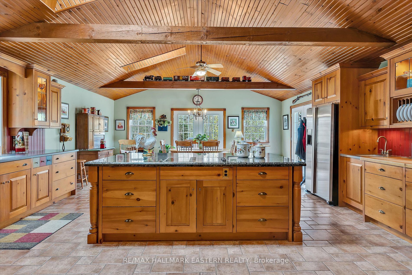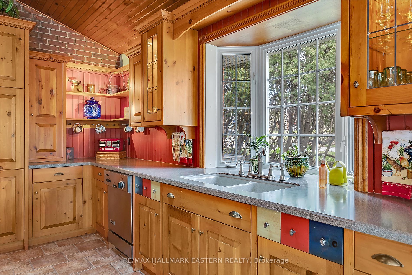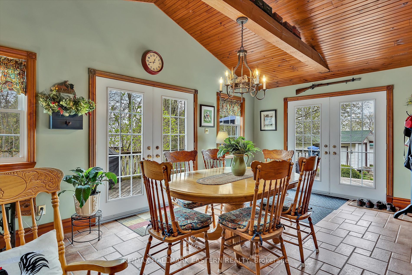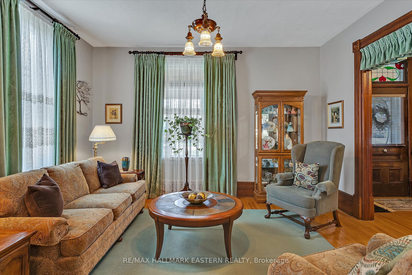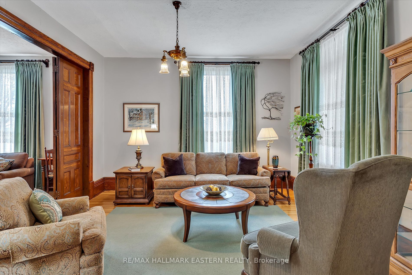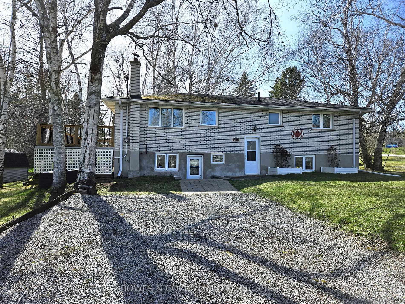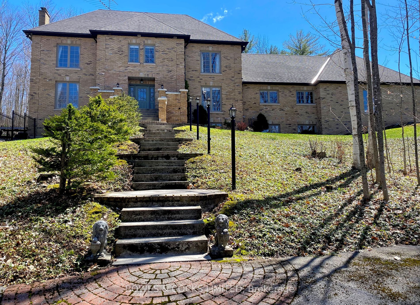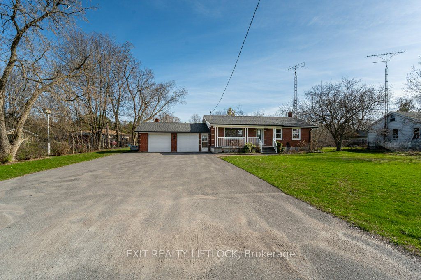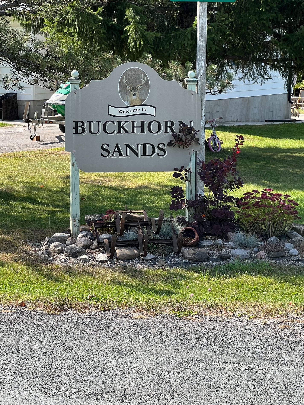1060 Gore St
$924,900/ For Sale
Details | 1060 Gore St
Discover the perfect blend of old-world charm and modern luxury in this beautifully updated century home. Featuring 3 spacious bedrooms, 2 baths, main floor family room and a generous 2478 sq ft of living space, this property boasts timeless charm and contemporary comfort. The heart of the home is its stunning kitchen complete with a striking granite island, top-of-the line cabinetry and built-in appliances. Generous room sizes with pristine hardwood floors compliment the balance of the interior. Outside, enchanting gardens await, offering serene outdoor living on a half-acre hedged and treed lot. All nestled in picturesque Bridgenorth that borders Chemong Lake in the heart of the Kawarthas, this setting offers small town friendliness with walking distance to all amenities. This home is not just a living space; it's a treasure waiting for you to call home.
Room Details:
| Room | Level | Length (m) | Width (m) | |||
|---|---|---|---|---|---|---|
| Living | Main | 4.45 | 4.15 | French Doors | Hardwood Floor | |
| Family | Main | 4.45 | 4.31 | Electric Fireplace | Hardwood Floor | |
| Dining | Main | 4.60 | 3.98 | Wainscoting | Hardwood Floor | |
| Kitchen | Main | 8.25 | 6.19 | Vaulted Ceiling | Centre Island | Walk-Out |
| Bathroom | Main | 2.83 | 1.73 | 2 Pc Bath | ||
| Prim Bdrm | 2nd | 5.58 | 3.95 | Hardwood Floor | W/I Closet | |
| 2nd Br | 2nd | 4.19 | 3.87 | Hardwood Floor | ||
| 3rd Br | 2nd | 3.91 | 3.89 | Hardwood Floor | ||
| Bathroom | 2nd | 3.87 | 2.05 | Separate Shower | 4 Pc Bath | Soaker |
| Sunroom | Main | 5.16 | 2.13 |
