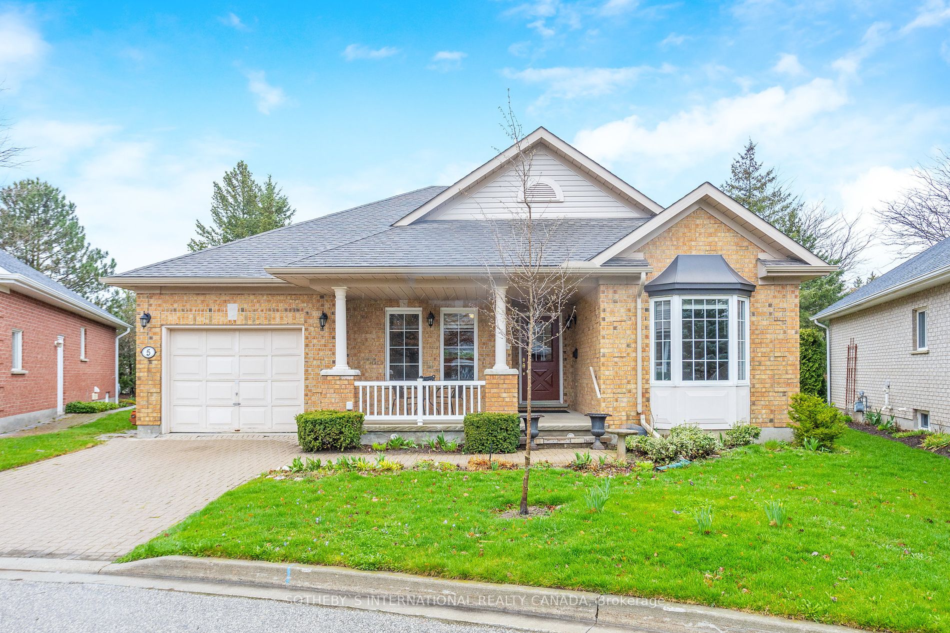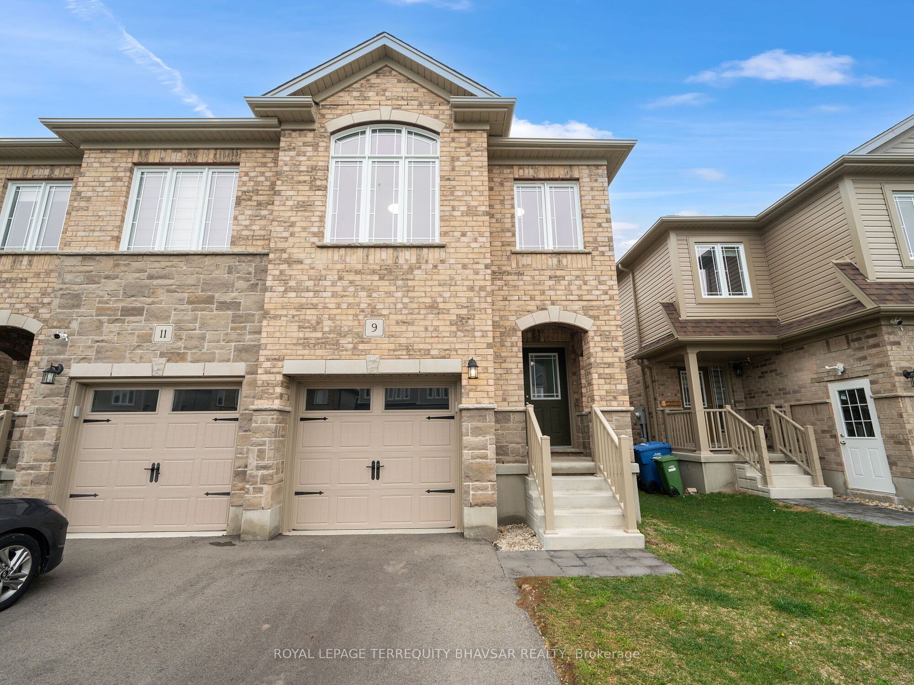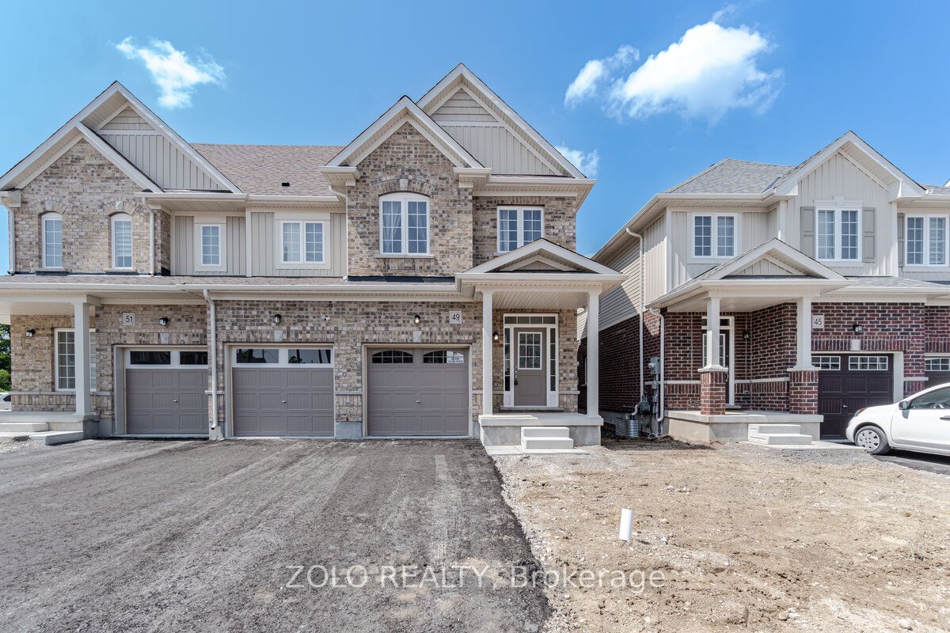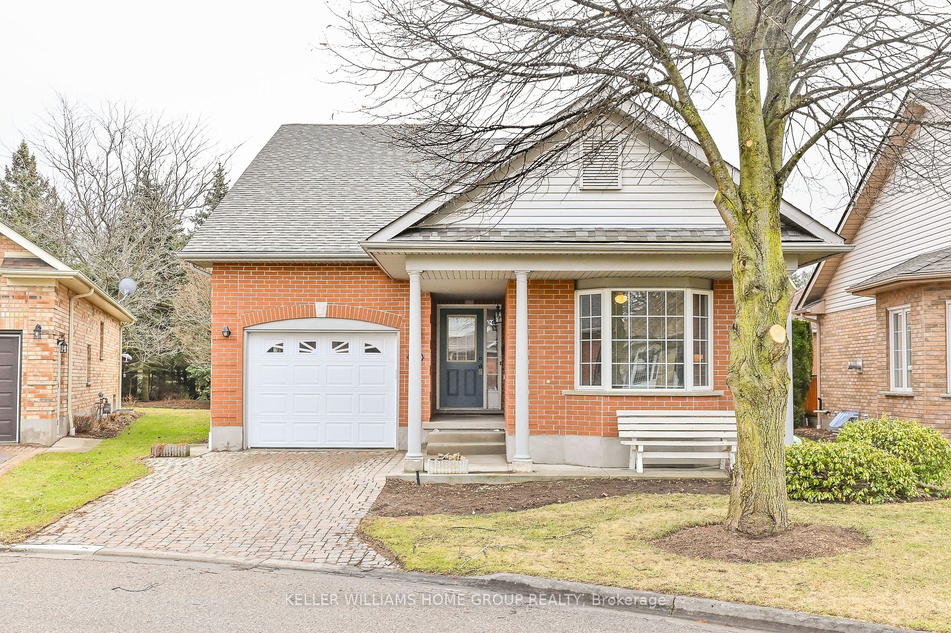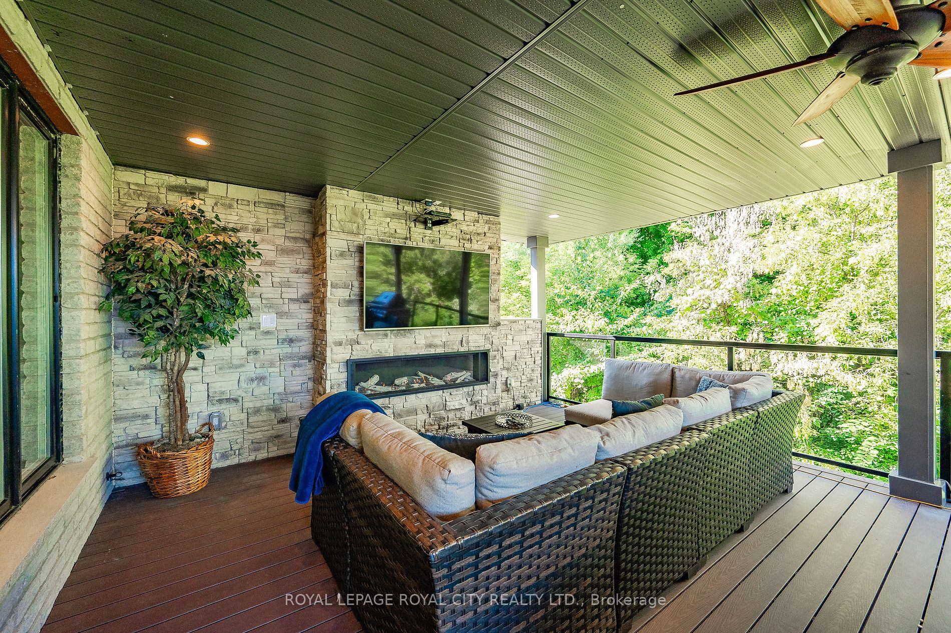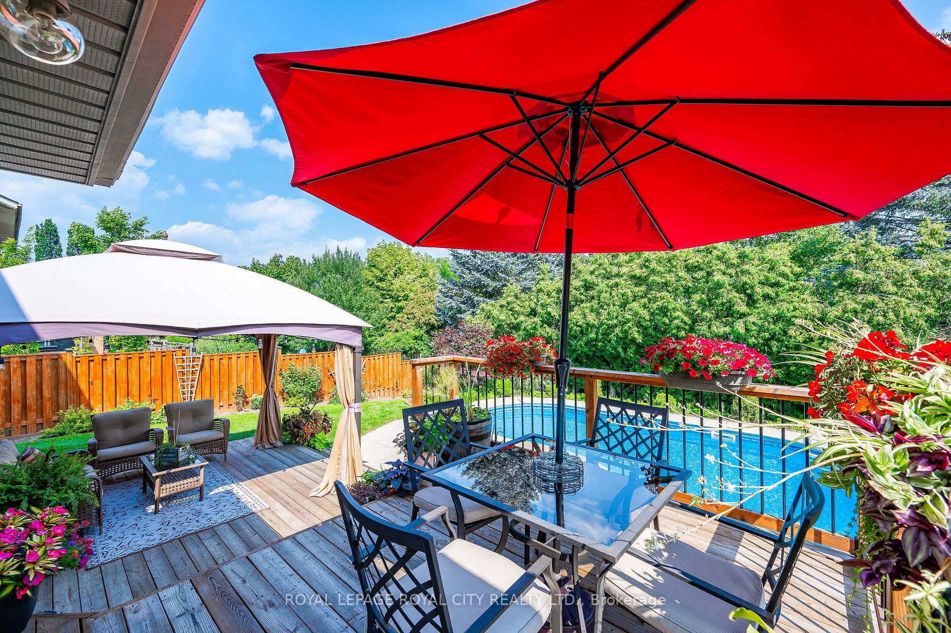57 Macalister Blvd
$2,099,000/ For Sale
Details | 57 Macalister Blvd
BRAND NEW 4-bdrm home in sought-after Kortright East neighbourhood! Crafted by renowned Fusion Homes known for uncompromising quality, this exquisite home is move-in ready allowing you to indulge in the perks of a newly constructed never-lived-in home without the wait for new construction! The homes curb appeal is undeniable W/stone exterior & 2-storey arched entryway. The main floor greets you W/9ft ceilings & layout designed for luxurious living & entertaining. Kitchen W/ceiling-high white cabinetry, quartz countertops W/striking veining, top-tier appliances & W/I pantry. Centre island for meal prep & entertaining. Kitchen extends into breakfast nook overlooking backyard & butlers pantry connects to dining room for seamless entertaining. Here hardwood floors & lots of windows create welcoming space for formal gatherings. Great room W/large windows frame views of beautiful backyard. Main floor has versatile office space W/dbl doors & den making it ideal for those who work from home or require add'l study area. Hallway W/dual dbl closets guides you to 2pc bath W/vanity & quartz countertop. Elegant bifurcated stairs lead up to primary suite with W/I closet & access to laundry room W/ample folding, storing & hanging space. Garden doors to private balcony allow you to savour moments of peace & quiet. Spa-like ensuite W/12 X 24-inch tiles, freestanding tub, dual vanities & glass shower. A secondary suite offers cathedral ceilings, arched window, private balcony W/I closet & 3pc ensuite. 2 add'l bdrms share Jack & Jill bathroom W/dbl sinks & sep shower allowing multiple people to get ready at once! Unspoiled bsmt presents customization to meet your familys needs W/large windows & 3pc R/I. Steps from MacAlister Trails, Jubilee Park & top-rated cole Arbour Vista PS. Short drive to amenities: restaurants, fitness, Stone Rd Mall & more. Easy access to 401 for easy commute. This home merges timeless elegance W/modern sophistication setting new standard for luxury living!
Room Details:
| Room | Level | Length (m) | Width (m) | |||
|---|---|---|---|---|---|---|
| Great Rm | Main | 4.98 | 4.90 | |||
| Kitchen | Main | 5.00 | 4.19 | |||
| Breakfast | Main | 4.19 | 2.34 | |||
| Dining | Main | 4.50 | 3.15 | |||
| Office | Main | 3.07 | 3.05 | |||
| Den | Main | 3.35 | 3.23 | |||
| Prim Bdrm | 2nd | 5.66 | 4.65 | |||
| Prim Bdrm | 2nd | 5.46 | 3.73 | |||
| 3rd Br | 2nd | 3.78 | 3.30 | |||
| 4th Br | 2nd | 4.98 | 3.45 |

