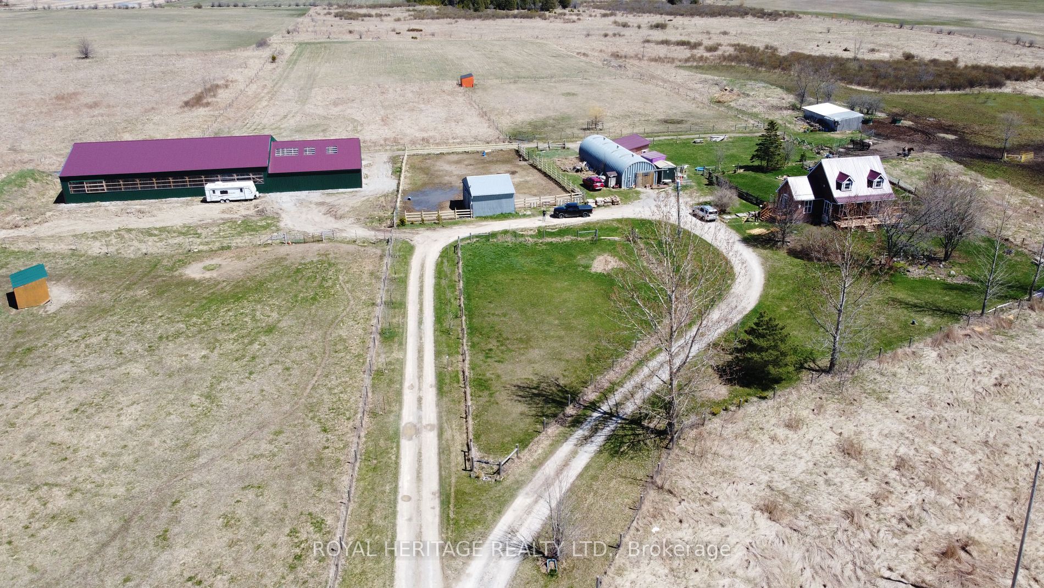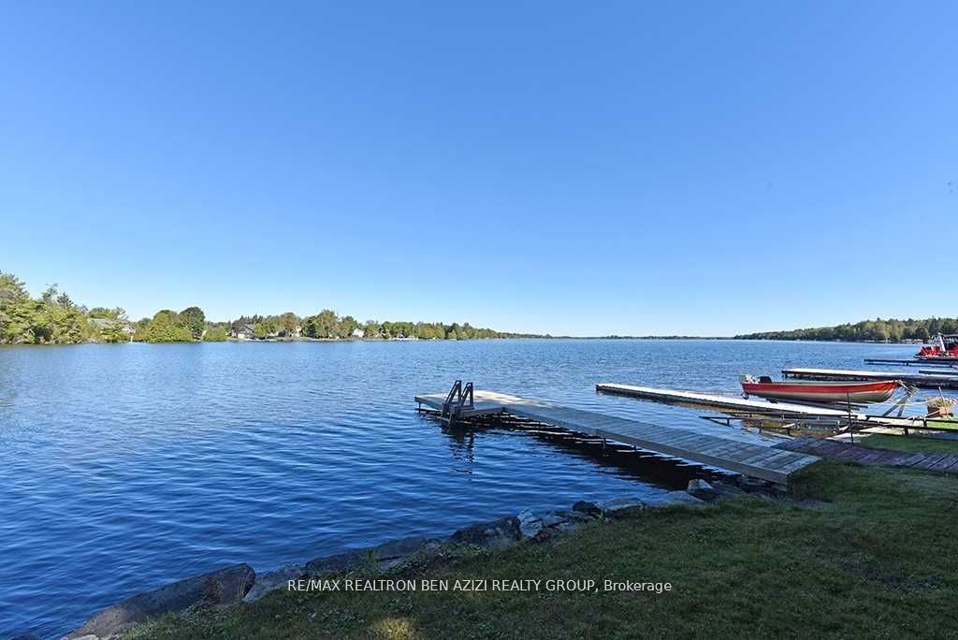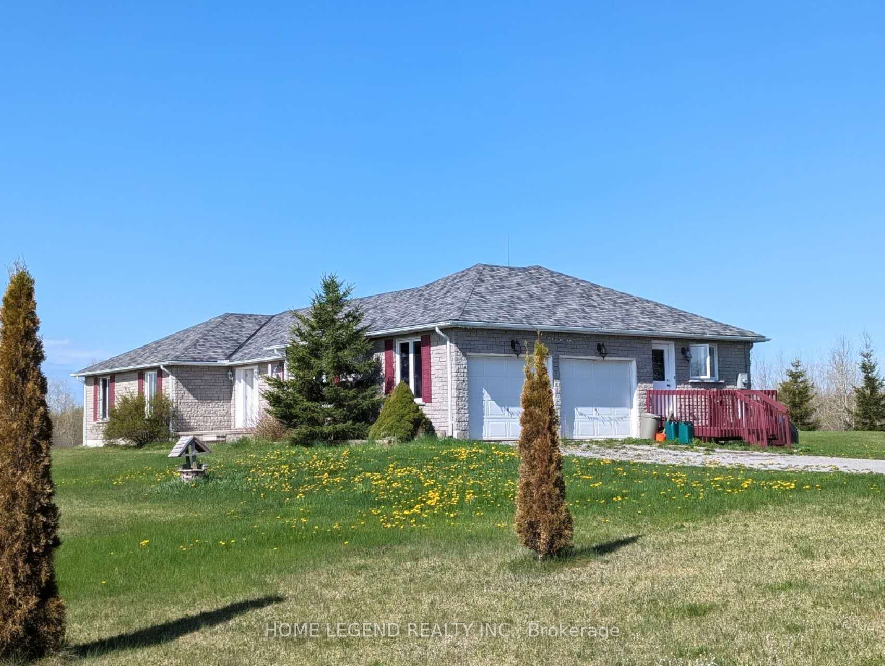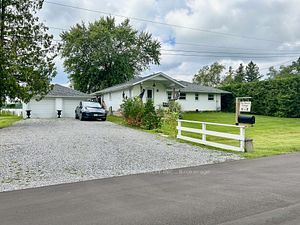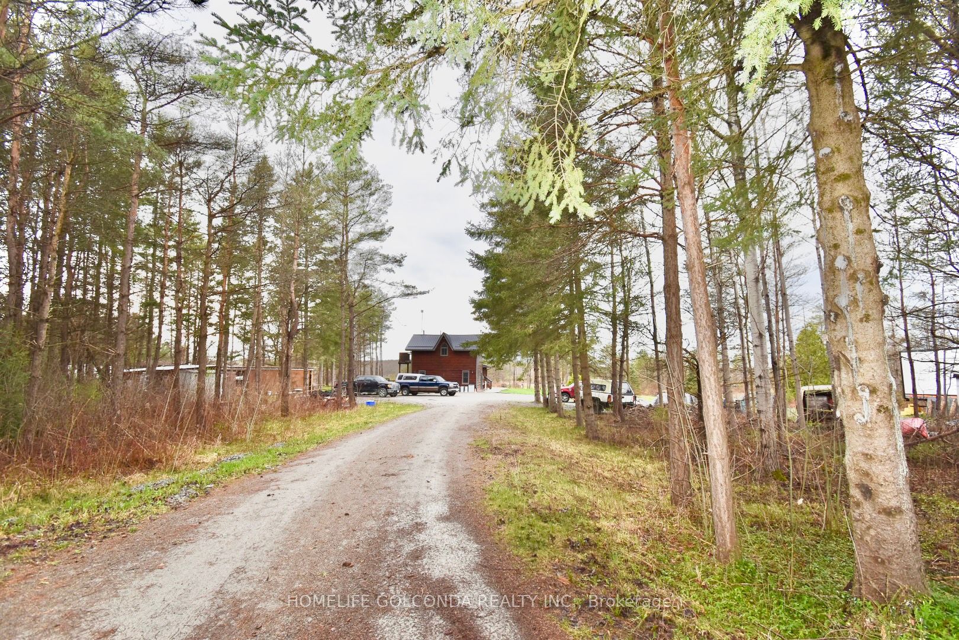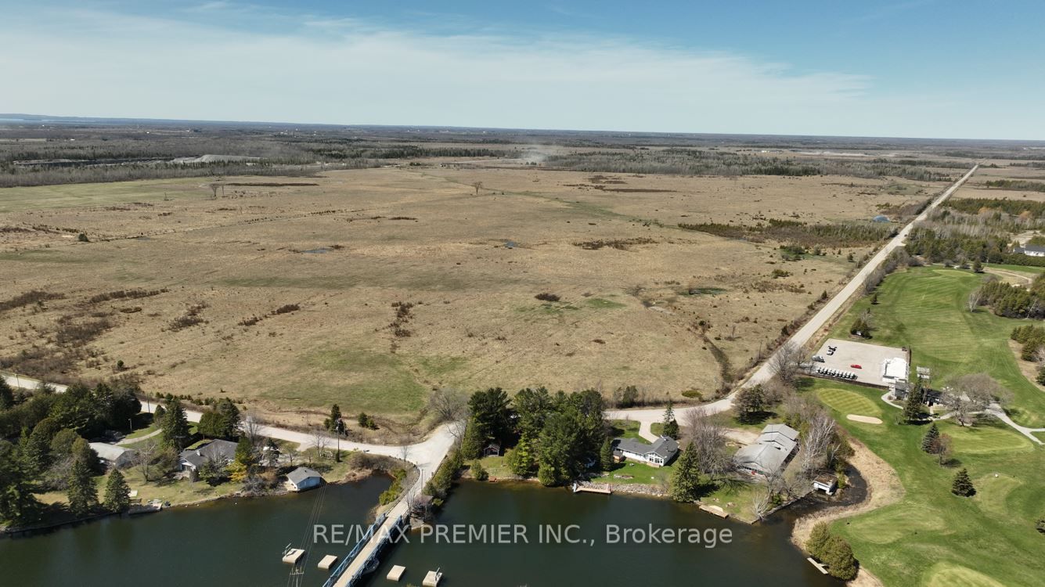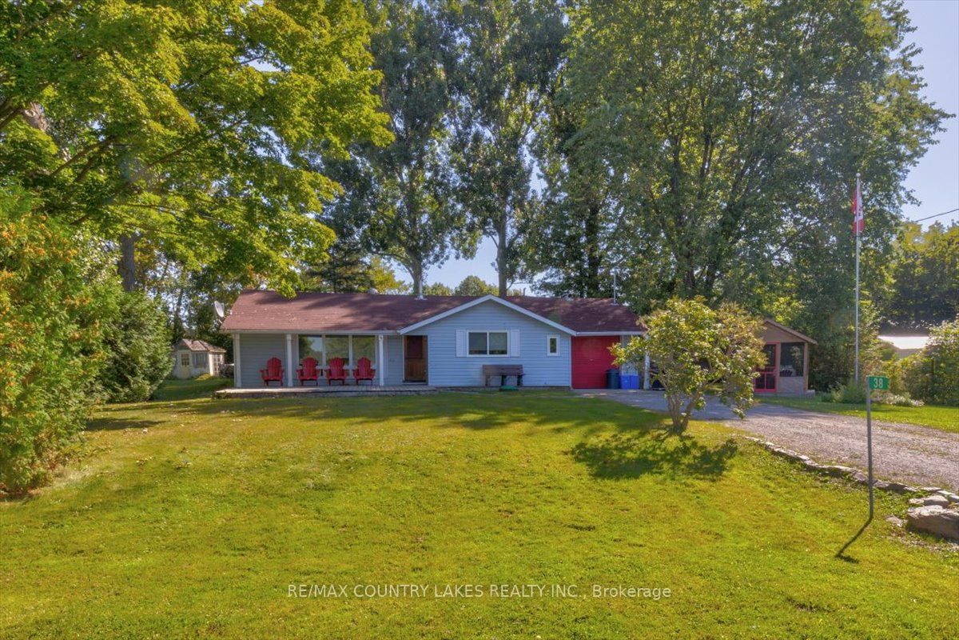19 Hillcrest Ave
$1,150,000/ For Sale
Details | 19 Hillcrest Ave
Stunning 5-bedroom year-round waterfront home on Mitchell Lake. Perfect for accommodating the largest of families, this home is ready to start making memories. Over size kitchen area with center island, quartz counter tops and tons of cupboard space. Stainless steel appliance including built-in microwave, wine fridge and dishwasher. The adjacent laundry room is bright & spacious c/w stand up freezer. Dining room offers open concept, large harvest table and view of the water. Main living room c/w airtight wood stove, walkout to sunroom a great view of the water. 2nd floor with primary bedroom, 4 pc ensuite and another amazing view of the water. Large 2 tier deck off back provides load of space for entertaining c/w 20x12 electric awning. Easy wade in shoreline and westerly exposure. Mitchell Lake is part of the Trent Severn Waterways with endless boating. Full unfinished basement with walk up is perfect for storing all the toys. Excellent STR potential!!!!
Room Details:
| Room | Level | Length (m) | Width (m) | |||
|---|---|---|---|---|---|---|
| Kitchen | Main | 5.14 | 3.71 | Centre Island | Open Concept | Vinyl Floor |
| Dining | Main | 4.62 | 3.98 | Overlook Water | Open Concept | Vinyl Floor |
| Living | Main | 5.68 | 3.81 | W/O To Sunroom | Overlook Water | Wood Stove |
| Family | Main | 4.25 | 3.56 | Ceiling Fan | 3 Pc Bath | Vinyl Floor |
| Mudroom | Main | 2.27 | 1.47 | B/I Closet | W/O To Deck | Vinyl Floor |
| Laundry | Main | 2.22 | 1.92 | B/I Appliances | B/I Vanity | Vinyl Floor |
| Sunroom | Main | 2.60 | 2.53 | Overlook Water | W/O To Deck | Ceiling Fan |
| Prim Bdrm | 2nd | 4.38 | 3.82 | 4 Pc Ensuite | Overlook Water | Wood Floor |
| 2nd Br | 2nd | 3.63 | 3.54 | Hardwood Floor | B/I Closet | |
| 3rd Br | 2nd | 3.52 | 2.46 | Ceiling Fan | B/I Closet | Hardwood Floor |
| 4th Br | 2nd | 3.50 | 2.49 | Ceiling Fan | B/I Closet | Hardwood Floor |
| 5th Br | 2nd | 2.93 | 2.33 | Wood Floor | B/I Closet |

