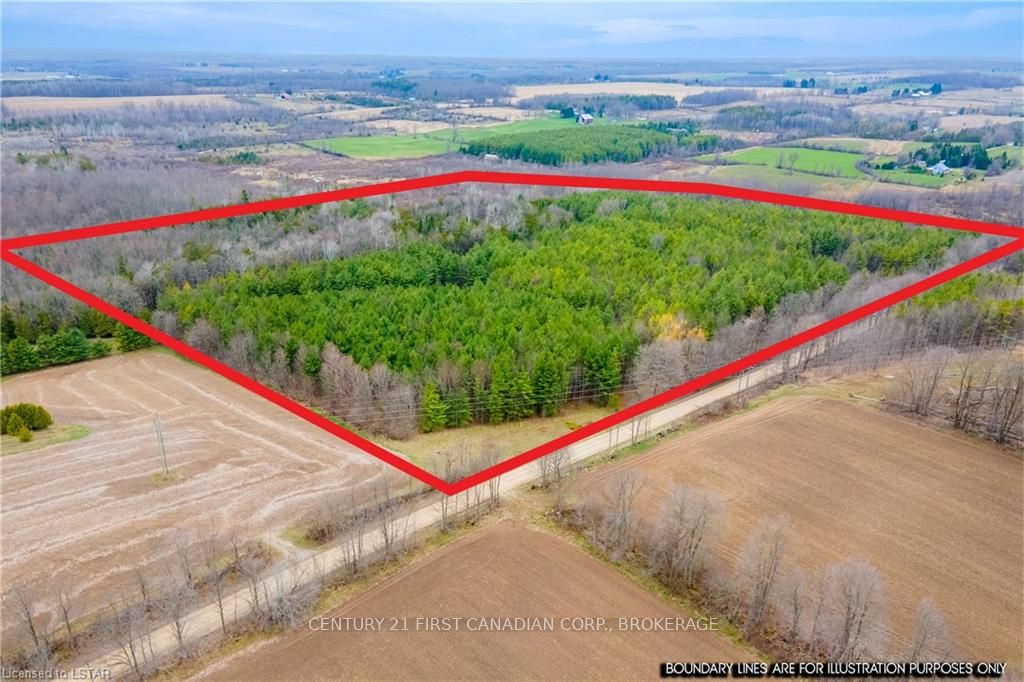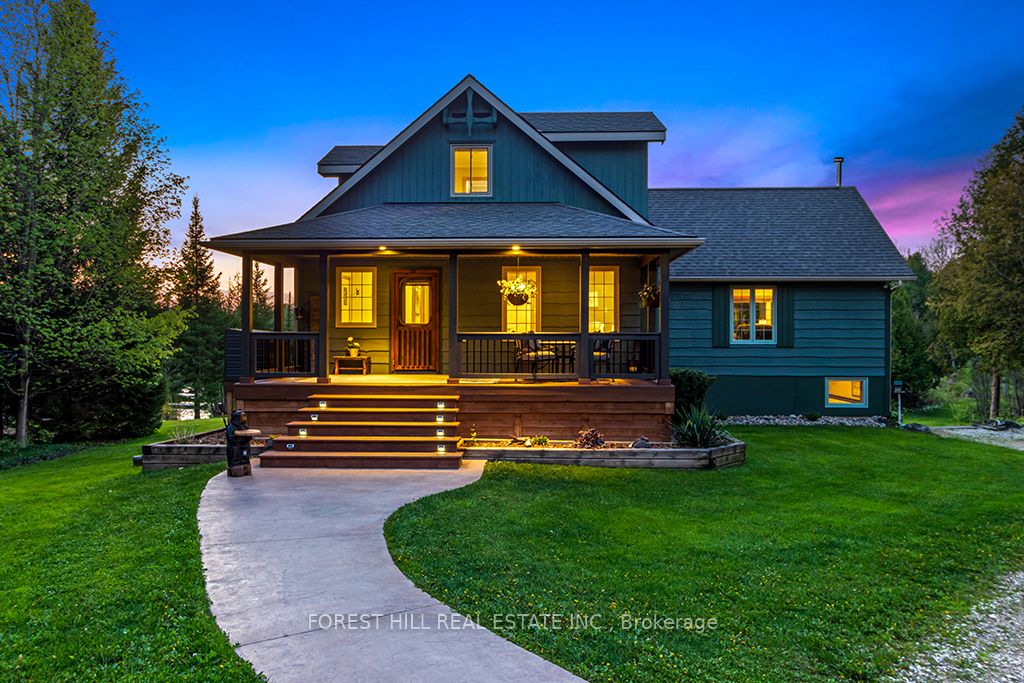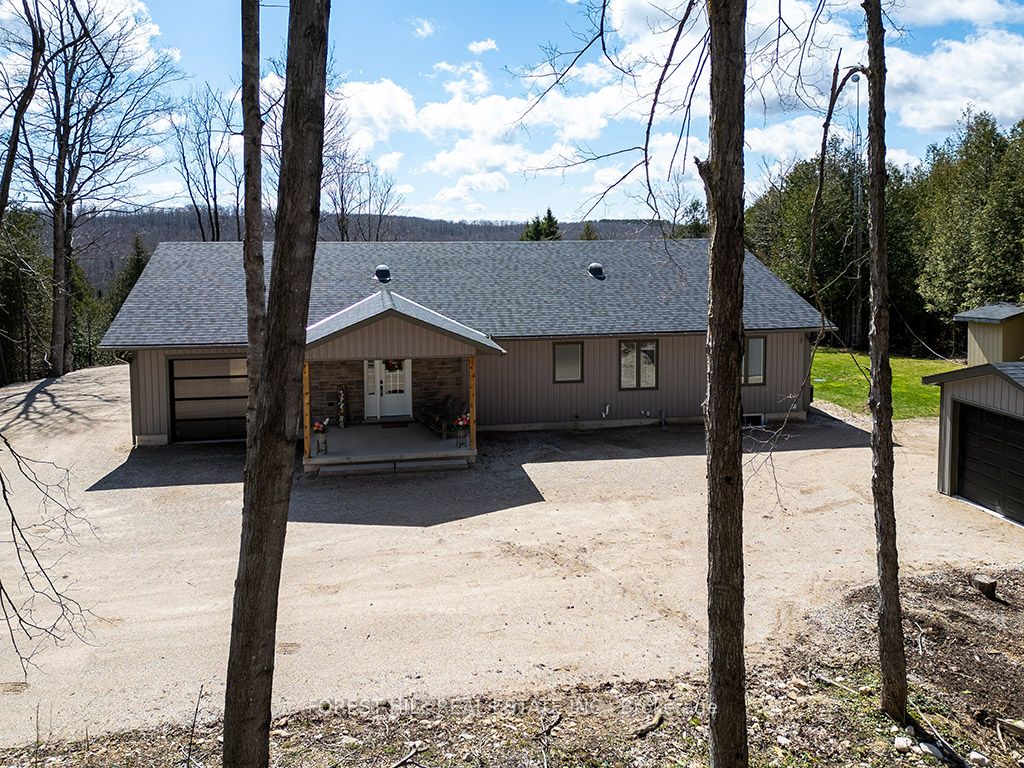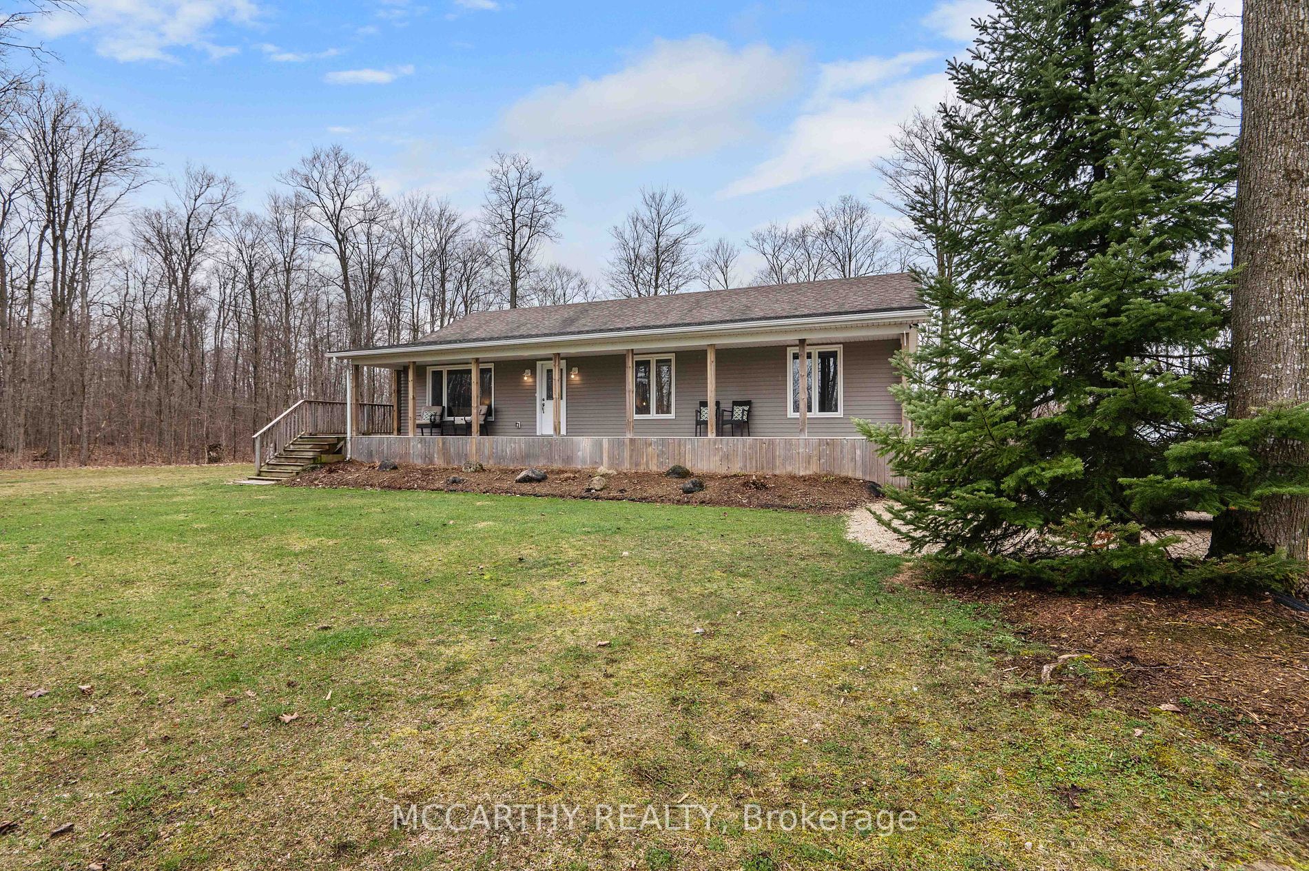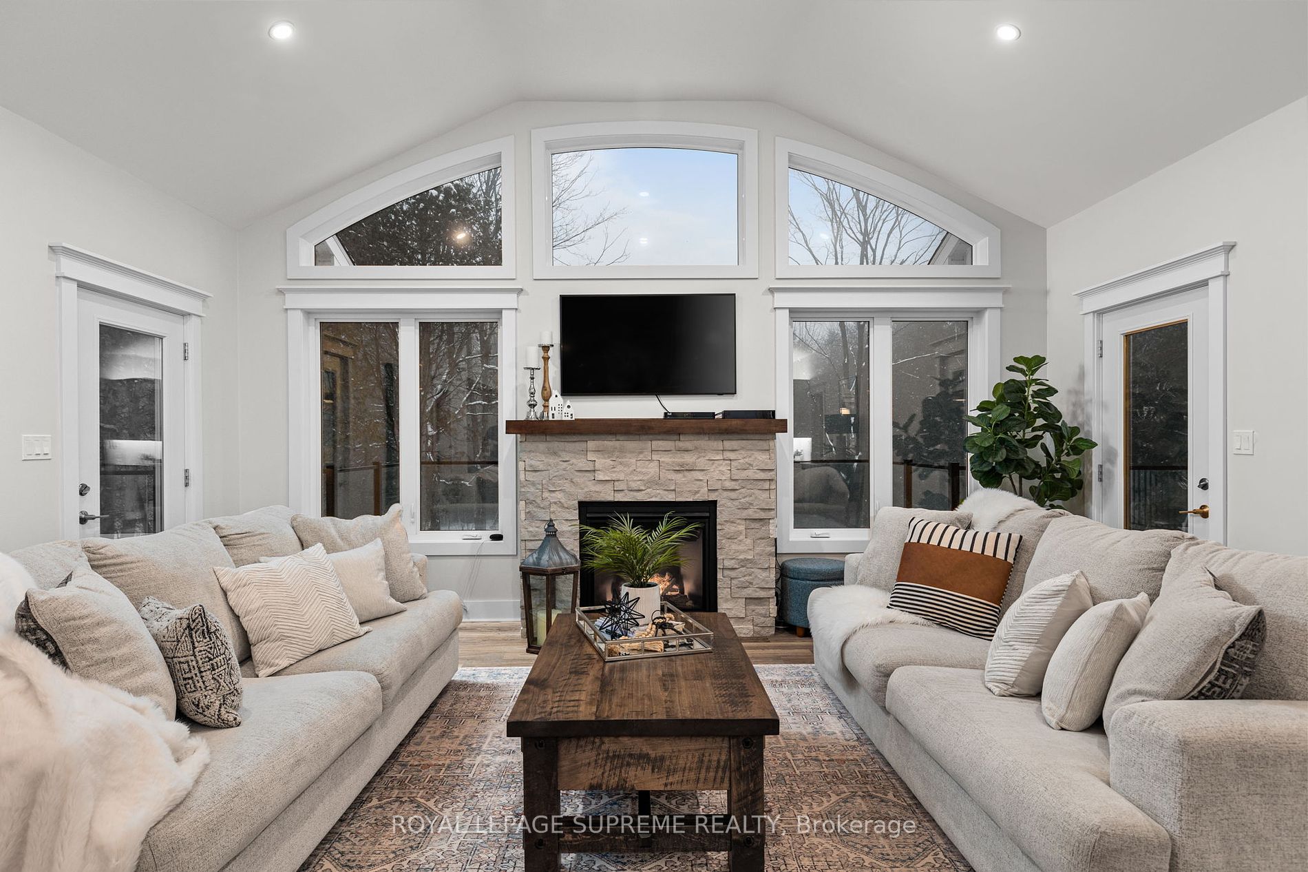522404 Concession 12 Ndr
$1,595,000/ For Sale
Details | 522404 Concession 12 Ndr
Beautiful setting for this 1 1/2 storey home and 22x36 garage with guest house on 50 acres. Custom built in 2010, the 1771 square foot home seamlessly blends indoor and outdoor living with the wrap-around porch, oversized windows and country-side views. Soaring ceilings in the living room with wood-burning fireplace, kitchen with cherry cabinets and induction range, main floor bedroom, bath and laundry. Second level open loft, two more bedrooms and luxury bathroom with soaker tub, shower and double vanity. Lower level is partially finished with family room and great storage spaces. High-end finishes throughout, Shouldice stone exterior, hickory Bruce floors, economical ground source heat pump. Guest house with separate entrance over the detached garage with full kitchen, living room, bedroom and bathroom. 35 workable acres being farmed helps reduce the property taxes. Reforestation with approximately 10,000 trees. Natural landscape with perennials, fruit trees and grapevines. Access to the Styx River along west side of the property, and an unopened road allowance on the east side.
Room Details:
| Room | Level | Length (m) | Width (m) | |||
|---|---|---|---|---|---|---|
| Foyer | 2.46 | 4.50 | ||||
| Br | Main | 3.30 | 4.11 | |||
| Mudroom | Main | 1.70 | 3.40 | |||
| Kitchen | Main | 3.15 | 4.17 | |||
| Dining | Main | 3.00 | 4.17 | |||
| Living | Main | 4.17 | 6.50 | |||
| Loft | 2nd | 2.54 | 3.05 | |||
| Br | 2nd | 3.89 | 4.47 | |||
| Br | 2nd | 2.97 | 3.63 | |||
| Family | Lower | 4.19 | 7.04 |


