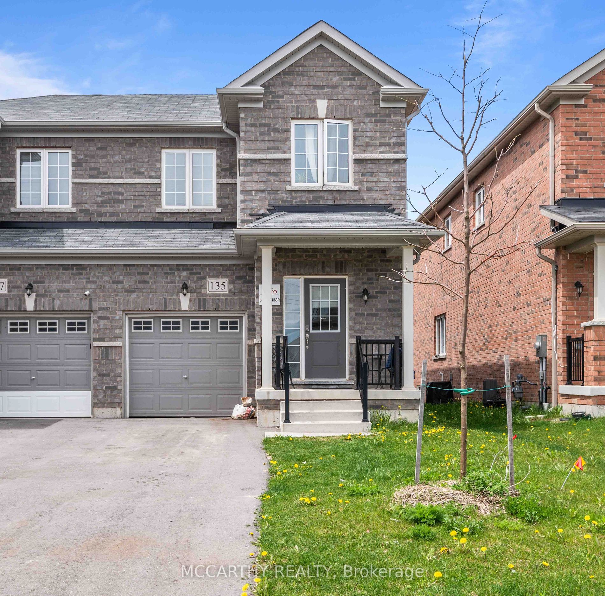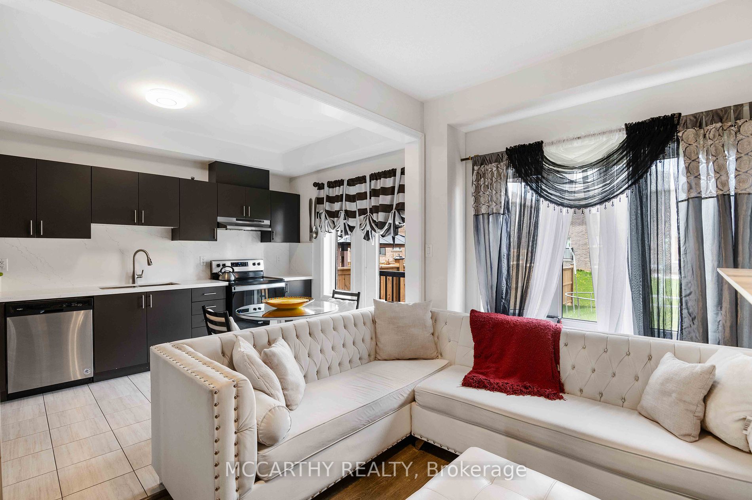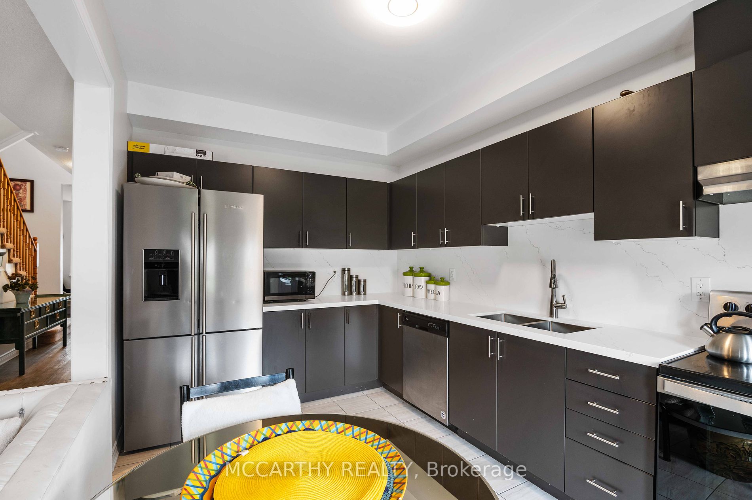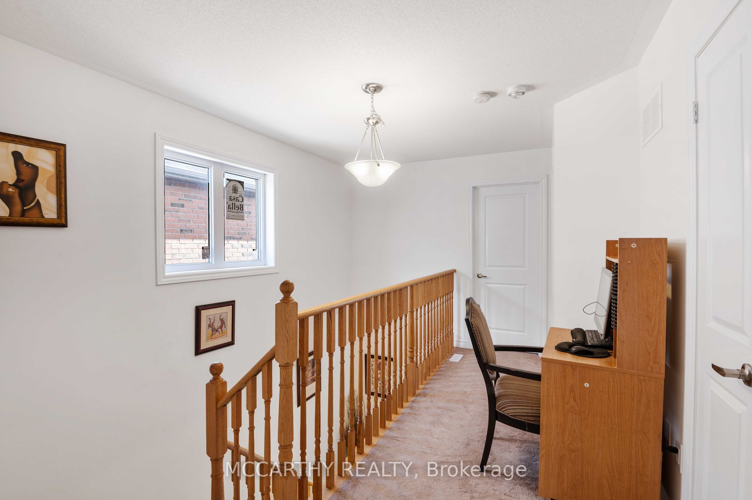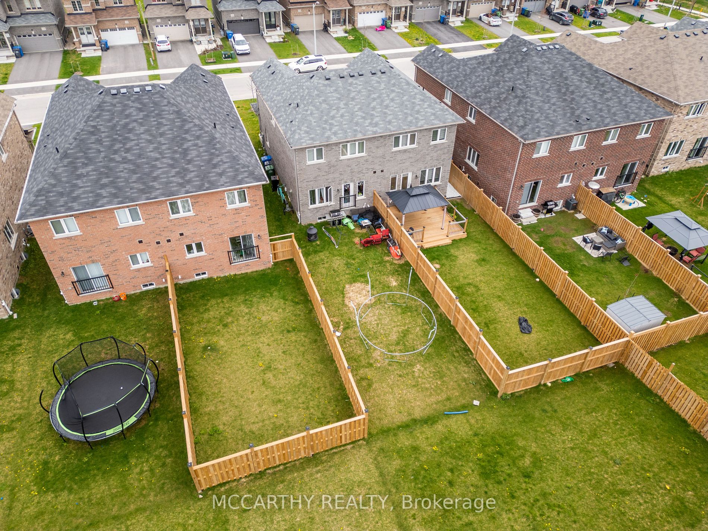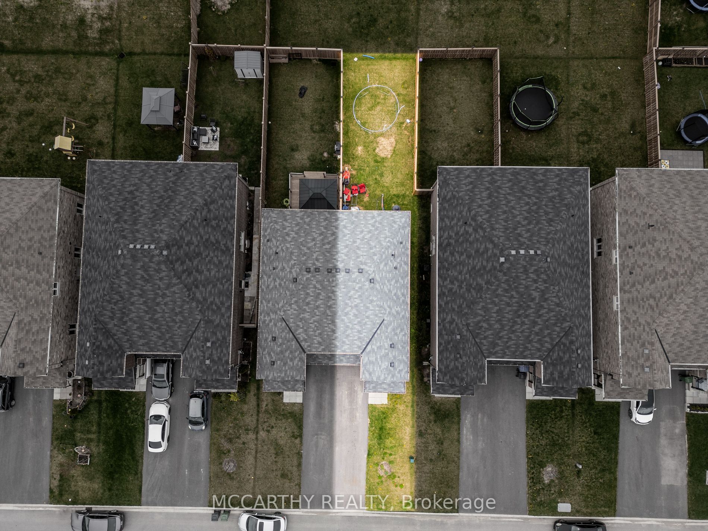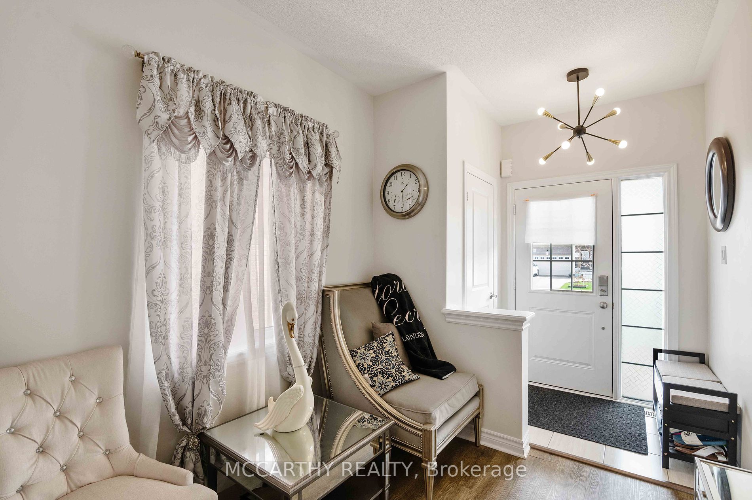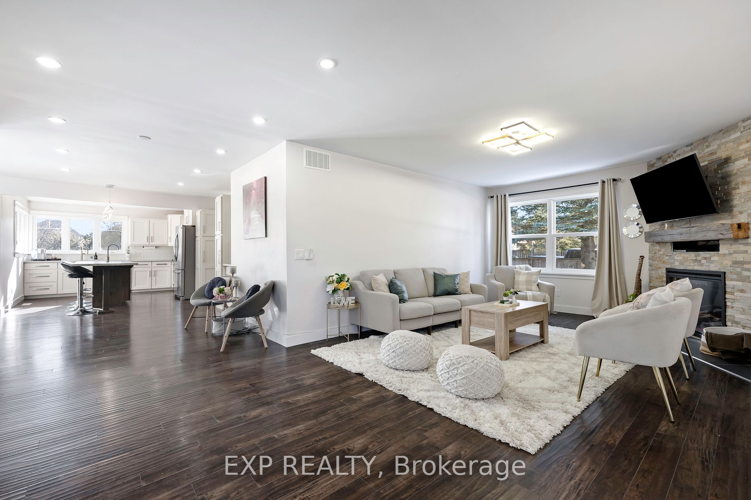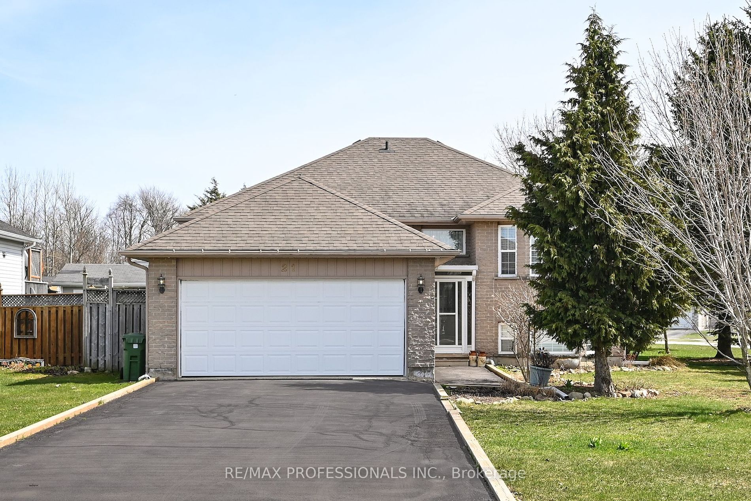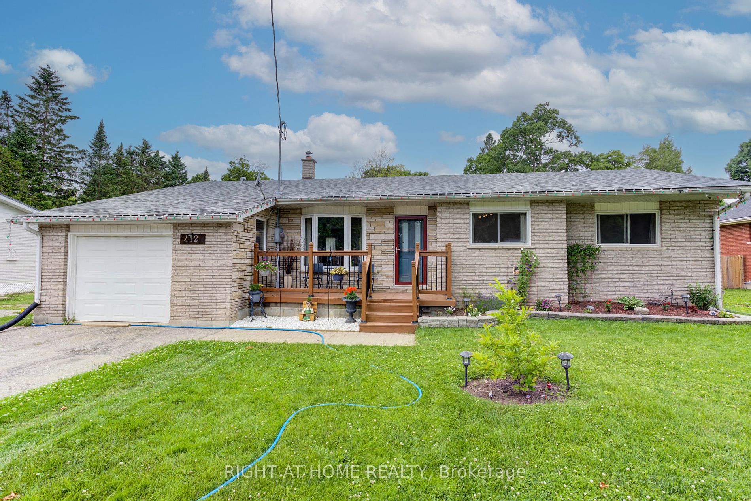135 Seeley Ave
$499,999/ For Sale
Details | 135 Seeley Ave
Step into the welcoming embrace of this exquisite two-storey semi-detached home nestled in the heart of Dundalk's vibrant and family-friendly community. Built in 2020, this home seamlessly intertwines modern design with practical living spaces, offering a haven of comfort for you and your loved ones. Boasting three bedrooms and 2.5 bathrooms, there's ample room for your growing family to thrive and flourish. The kitchen, a focal point of culinary delight, features stunning Quartz countertops, complemented by a matching backsplash and gleaming Stainless Steel Appliances, promising both style and functionality. Upstairs, the primary suite beckons with its serene ambiance, complete with a spacious walk-in closet and a luminous 4-piece washroom adorned with abundant natural light. Meanwhile, a conveniently located 4-piece bathroom in the main hall serves the two additional bedrooms with ease. Outside, the expansive backyard, with its deep lot, offers endless possibilities for crafting your own private outdoor sanctuary, perfect for hosting gatherings or simply unwinding amidst nature's embrace.
Easy commute to Shelburne and minutes from Downtown Dundalk. Great for someone looking to downsize or a first time home buyer looking to get into the Market.
Room Details:
| Room | Level | Length (m) | Width (m) | |||
|---|---|---|---|---|---|---|
| Foyer | Main | 2.43 | 3.88 | Closet | Window | |
| Bathroom | Main | 0.47 | 1.53 | 2 Pc Bath | Tile Floor | |
| Living | Main | 3.90 | 5.62 | Fireplace | Hardwood Floor | Picture Window |
| Kitchen | Main | 2.83 | 4.24 | Stainless Steel Appl | Tile Floor | Quartz Counter |
| Prim Bdrm | 2nd | 3.46 | 4.48 | 4 Pc Ensuite | W/I Closet | Picture Window |
| Bathroom | 2nd | 0.91 | 3.21 | 4 Pc Bath | Tile Floor | Separate Shower |
| Bathroom | 2nd | 2.07 | 2.28 | 4 Pc Bath | Tile Floor | |
| 2nd Br | 2nd | 2.55 | 3.49 | Picture Window | Double Closet | |
| 3rd Br | 2nd | 2.83 | 3.78 | Picture Window | Closet |
